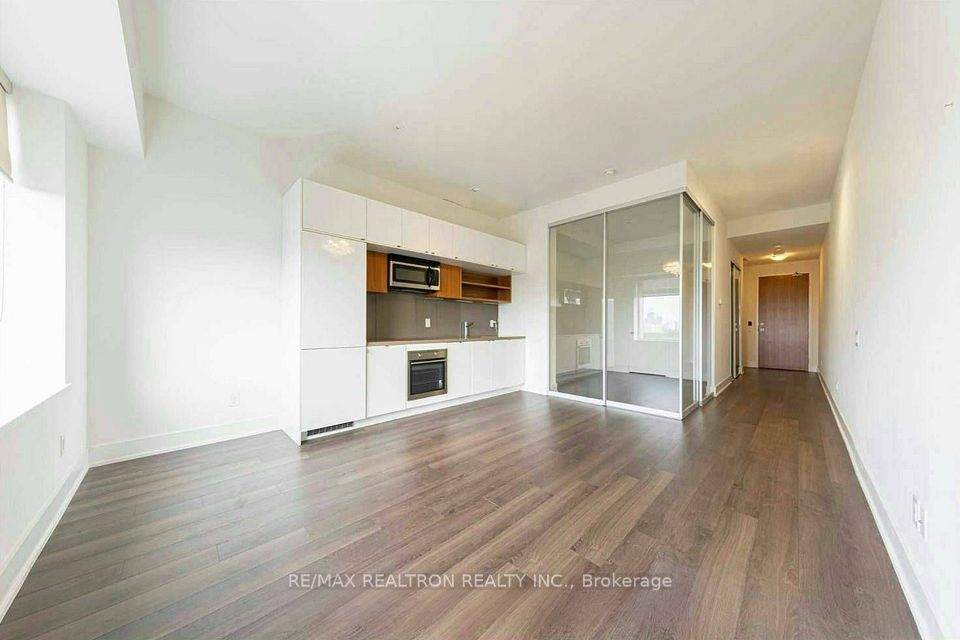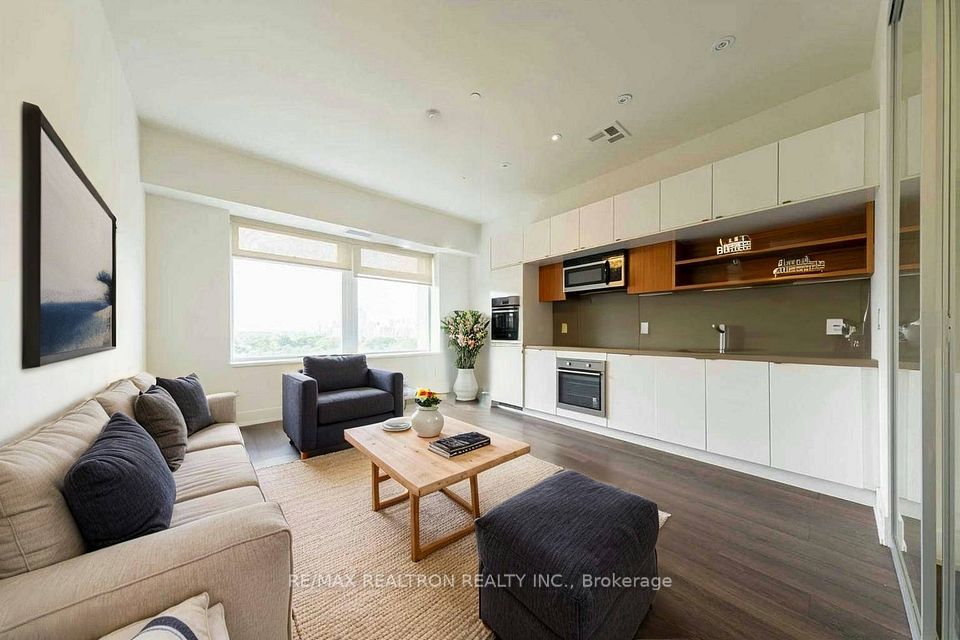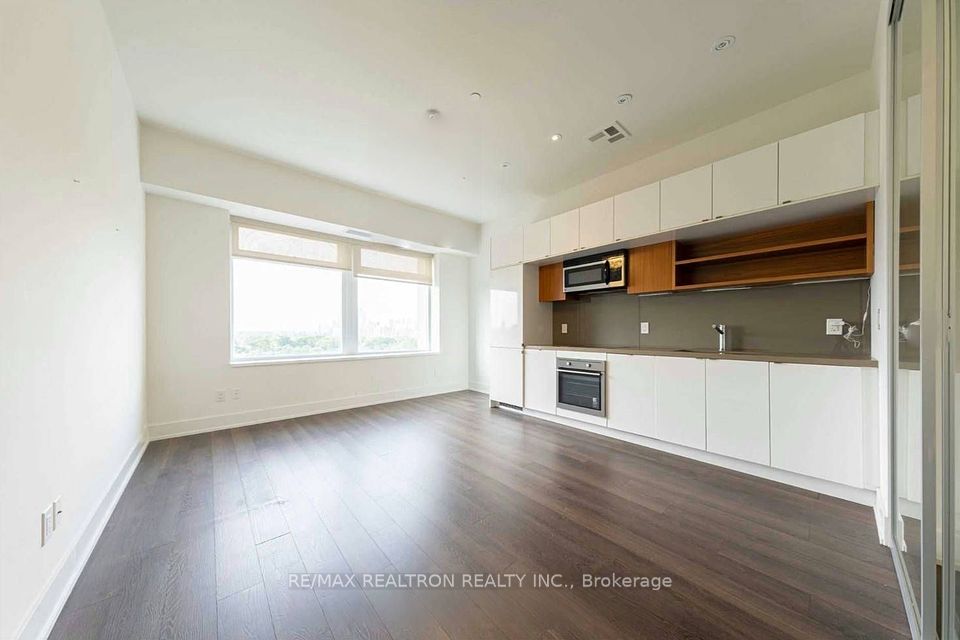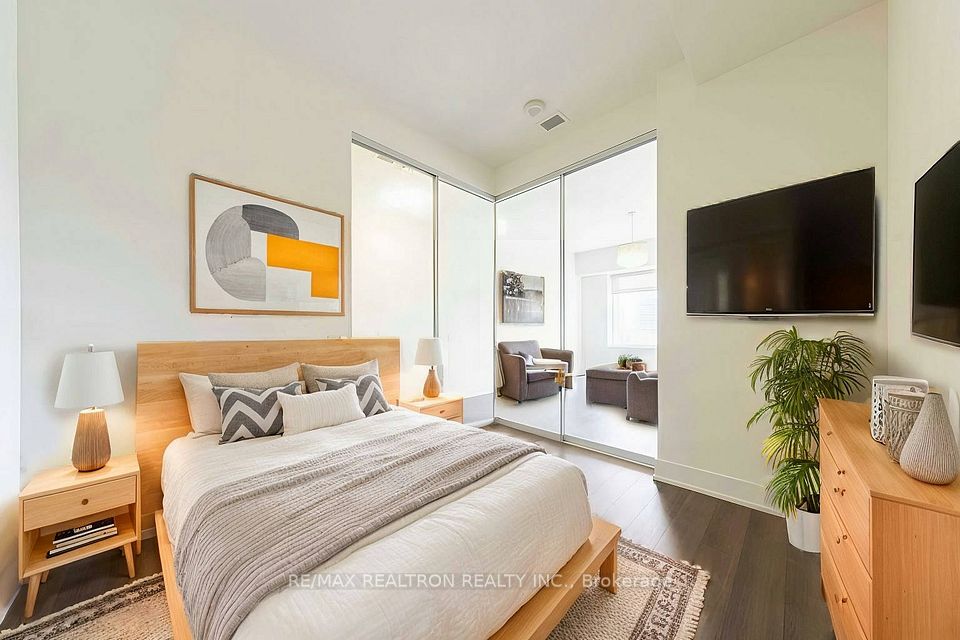
| Unit 1823 111 St Clair Avenue W Toronto C02 ON M4V 1N5 | |
| Price | $ 518,000 |
| Listing ID | C12042732 |
| Property Type | Condo Apartment |
| County | Toronto |
| Neighborhood | Yonge-St. Clair |
| Beds | 1 |
| Baths | 1 |
| Days on website | 21 |
Description
Experience luxury living at the iconic Imperial Plaza, located in the heart of Yonge and St.Clair! This unit offers a soaring 10-foot smooth ceiling, a spacious walk-in bedroom closet, an open-concept layout with a convenient desk nook, and unobstructed north-facing views of the residential neighborhood. This building is complemented by over 30,000 square feet of exceptional amenities including an indoor pool, state-of-the-art fitness center, yoga studio, squash courts, private movie theatre, games room, golf simulator, sound studio, media room, outdoor terrace with BBQs, 24/7 concierge services not to mention direct access to on-site Longo's and LCBO, with seamless connectivity to TTC subway, bus, and streetcar. You do not want to miss! * Some photo shave been virtually staged
Financial Information
List Price: $ 518000
Taxes: $ 2840
Condominium Fees: $ 560
Property Features
Air Conditioning: Central Air
Approximate Age: 6-10
Approximate Square Footage: 500-599
Exterior: Concrete
Garage Type: Underground
Heat Source: Gas
Heat Type: Forced Air
Included in Maintenance Costs : Building Insurance Included, CAC Included, Common Elements Included, Heat Included, Water Included
Laundry Access: Ensuite
Lease: For Sale
Parking Features: Underground
Pets Permitted: Restricted
Listed By:
RE/MAX REALTRON REALTY INC.



