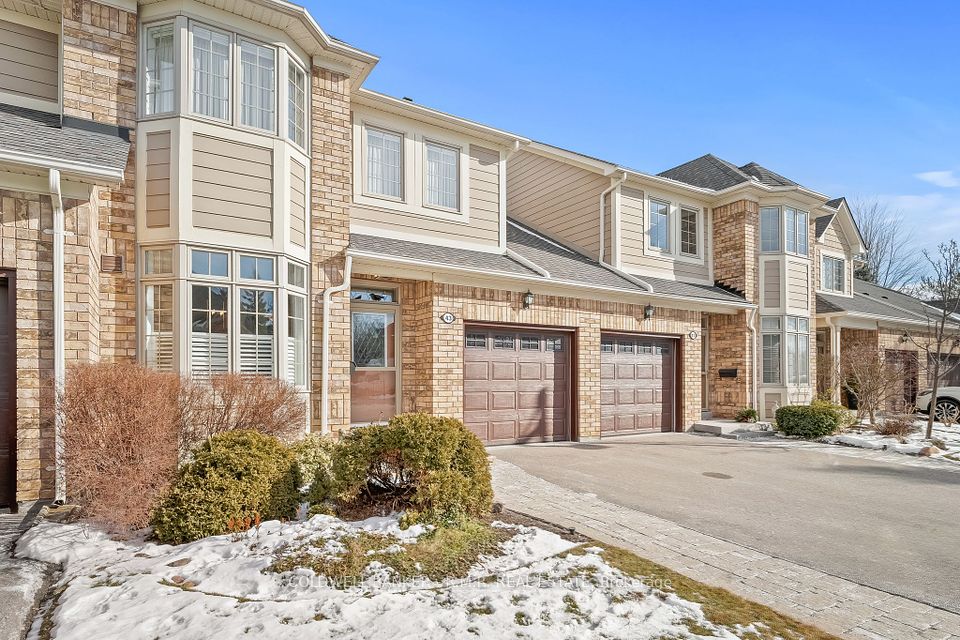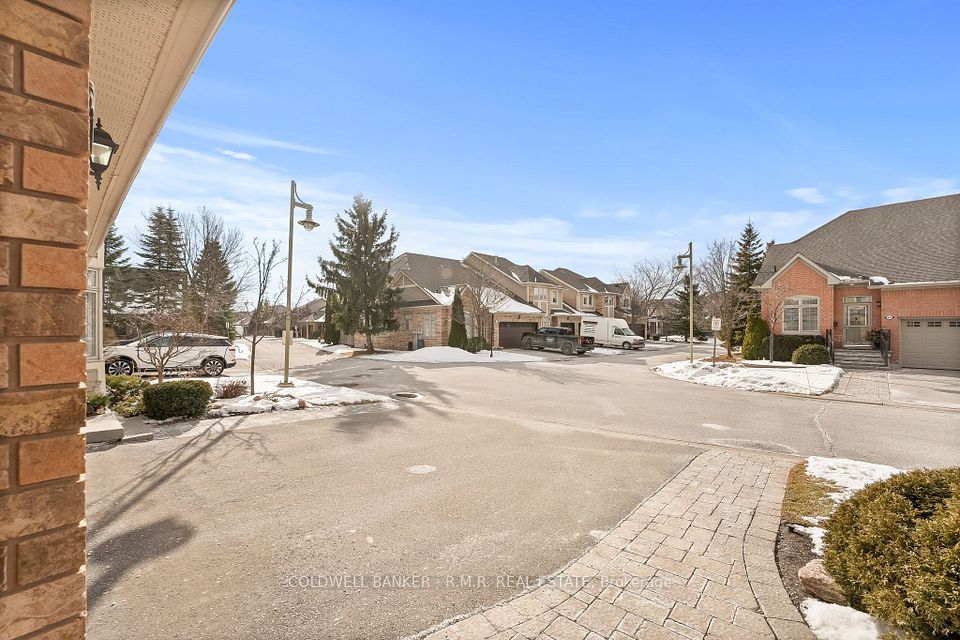
| 43 Louisbourg Way Markham ON L6E 2A2 | |
| Price | $ 908,000 |
| Listing ID | N11957808 |
| Property Type | Condo Townhouse |
| County | York |
| Neighborhood | Greensborough |
| Beds | 2 |
| Baths | 4 |
| Days on website | 85 |
Description
Welcome to this charming, meticulously maintained townhome in the highly sought-after Swan Lake Village, where you can enjoy a peaceful, low-maintenance lifestyle with 24-hour gated security. Offering over 1,889 sq. ft. of finished living space (1,493 sq.ft. above grade), this home has been thoughtfully updated. The main level features a modern kitchen with beautiful stone countertops/custom backsplash, and sleek s/s appliances. The spacious living and dining areas are perfect for entertaining, with a cozy gas fireplace and walkout to a private deck. An updated powder room adds convenience. On the upper level, the large primary bedroom offers a spacious ensuite, while an additional flexible living space, with a 3-piece bath, could easily be converted into a second bedroom. The fully finished lower level provides extra living space, including another bedroom, workshop and a generous 3-piece bath. Say goodbye to exterior maintenance-it's all taken care of for you! Fees include: water, internet, cable TV, contribution to shared facilities & reserve fund, common element insurance, landscaping, snow removal & common area repairs. Experience the best of community living with access to indoor/outdoor pools, exercise room, tennis and pickle ball courts, scenic walking trails and more!
Financial Information
List Price: $ 908000
Taxes: $ 3783
Condominium Fees: $ 1029
Property Features
Air Conditioning: Central Air
Approximate Age: 16-30
Approximate Square Footage: 1400-1599
Basement: Finished, Full
Exterior: Brick, Vinyl Siding
Garage Type: Built-In
Heat Source: Gas
Heat Type: Forced Air
Included in Maintenance Costs : Building Insurance Included, Cable TV Included, Common Elements Included, Parking Included, Water Included
Laundry Access: In-Suite Laundry
Lease: For Sale
Parking Features: Private
Pets Permitted: Restricted
Property Features/ Area Influences: Hospital, Lake/Pond, Library, Park, Public Transit, Rec./Commun.Centre
Listed By:
COLDWELL BANKER - R.M.R. REAL ESTATE



