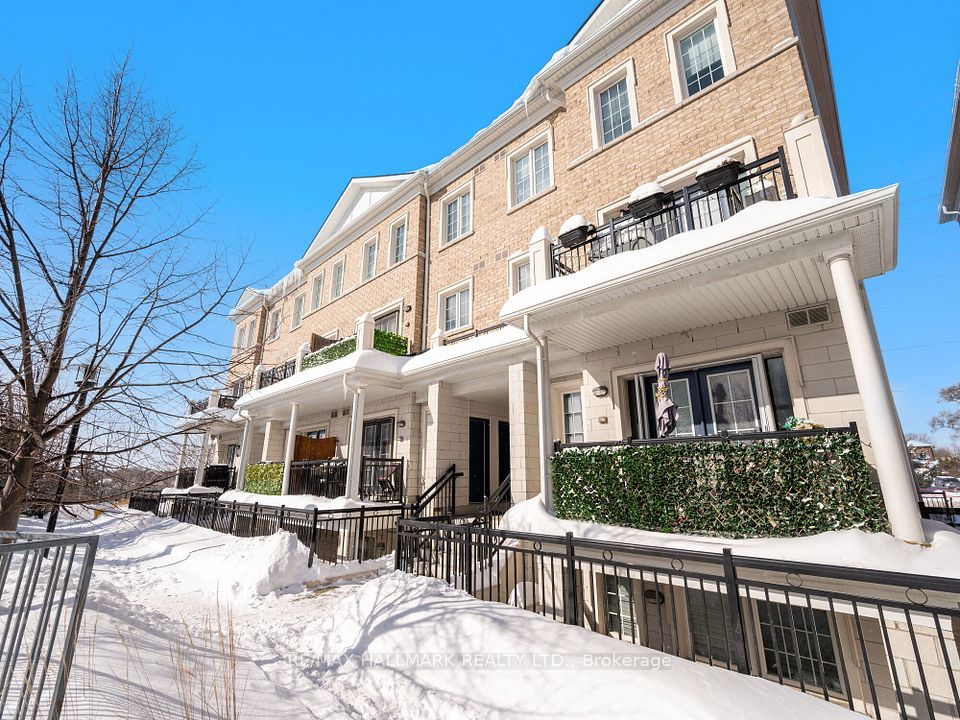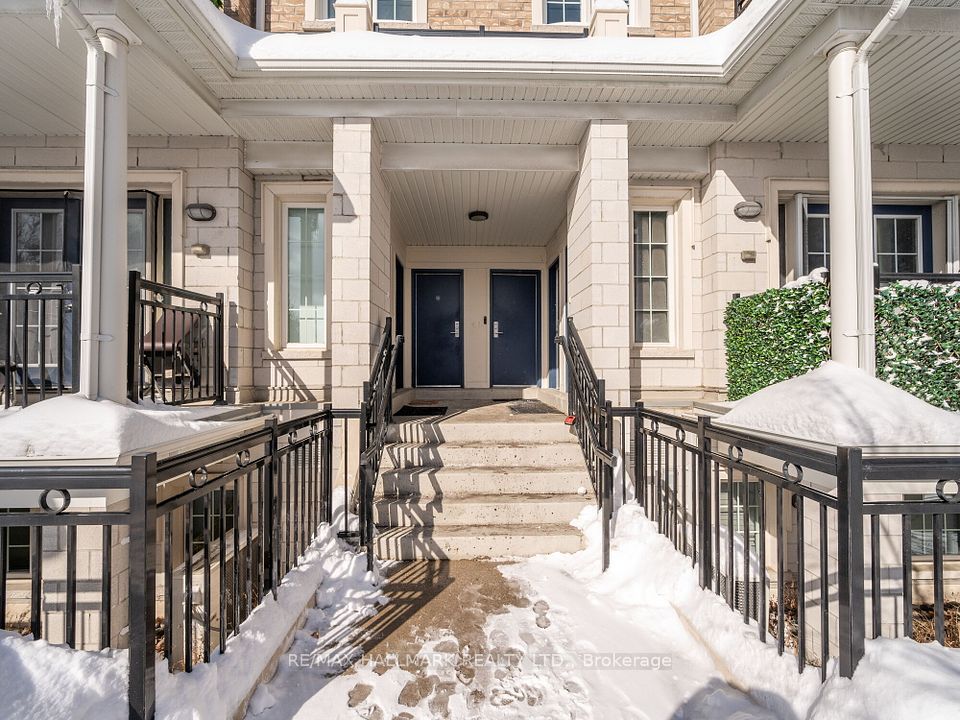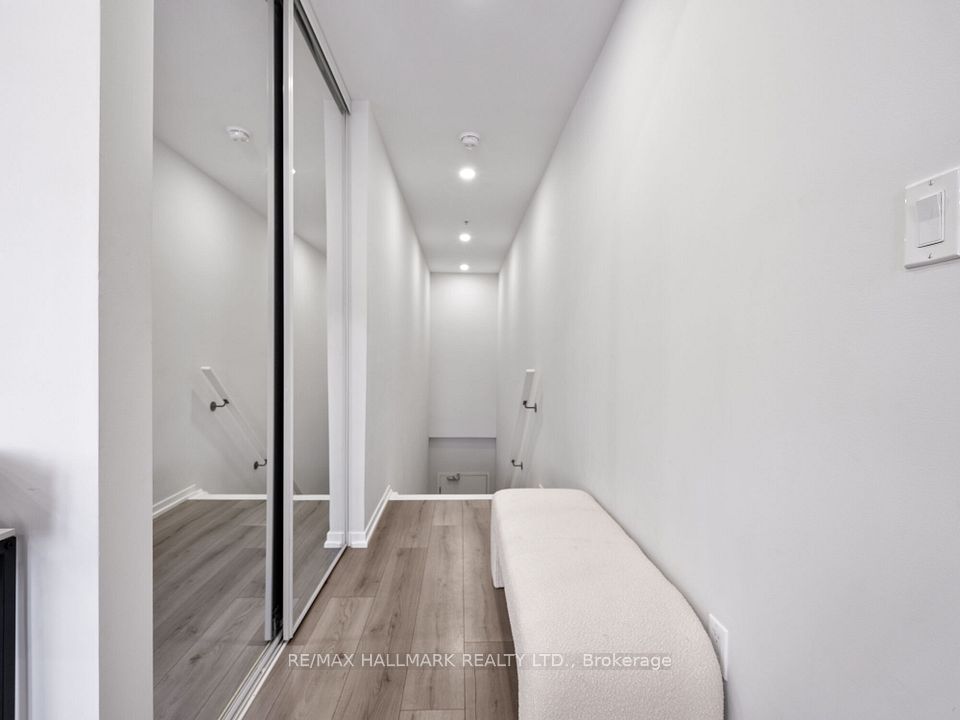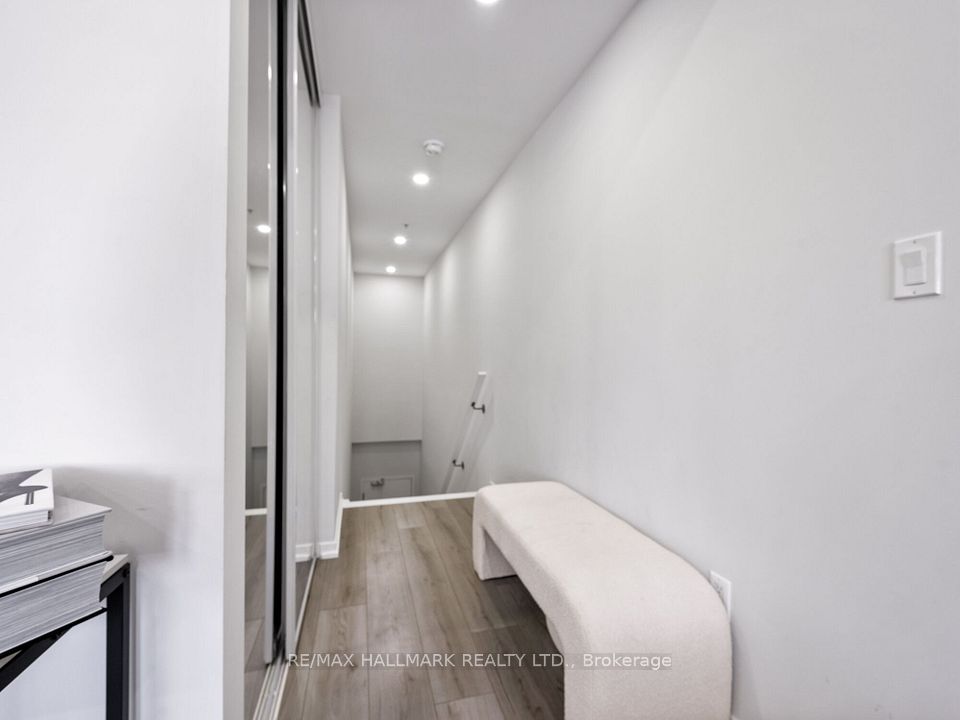
| Unit D09 26 Bruce Street Vaughan ON L4L 0H4 | |
| Price | $ 818,888 |
| Listing ID | N11986081 |
| Property Type | Condo Townhouse |
| County | York |
| Neighborhood | East Woodbridge |
| Beds | 2 |
| Baths | 2 |
| Days on website | 69 |
Description
Experience Modern Luxury In This Beautifully Finished Stacked Condo Townhouse, Perfectly Situated In The Heart Of Woodbridge At Hwy 7 & Pine Valley. Enjoy Seamless Connectivity With Public Transit Right At Your Doorstep Just One Bus Ride To The Subway Station, Making Downtown Toronto Easily Accessible. This Elegant Townhouse Offers A Spacious Open-Concept Layout With 9 Ft. Smooth Ceilings And Pot Lights Throughout, Creating A Bright And Airy Atmosphere. It Features Two Spacious Bedrooms And Two Modern Bathrooms. Step Outside To Your Private Balcony, Perfect For Relaxing Or Entertaining, Complete With A Built-In BBQ Gas Hookup. The Sleek, Modern Kitchen Boasts High-End Stainless Steel Appliances, Including A Fridge, Stove, Hood Fan, And Built-In Dishwasher. Quartz Countertops And A Custom White Tile Backsplash Add A Touch Of Sophistication, Making It Perfect For Home Chefs And Entertainers Alike. The Open-Concept Dining And Living Room Provide An Inviting Space For Gatherings, While The Ensuite Laundry With A Stacked Washer And Dryer Offers Ultimate Convenience. This Home Also Comes With One Underground Parking Spot And A Storage Locker For Added Comfort And Security. Freshly Cleaned And Move-In Ready, This Stunning Townhouse Is Waiting For You To Call It Home!
Financial Information
List Price: $ 818888
Taxes: $ 3055
Condominium Fees: $ 377
Property Features
Air Conditioning: Central Air
Approximate Square Footage: 1000-1199
Balcony: Open
Exterior: Brick
Garage Type: Underground
Heat Source: Gas
Heat Type: Forced Air
Included in Maintenance Costs : Building Insurance Included, Common Elements Included, Parking Included
Interior Features: Carpet Free, Storage Area Lockers
Laundry Access: Ensuite
Lease: For Sale
Parking Features: Underground
Pets Permitted: Restricted
Listed By:
RE/MAX HALLMARK REALTY LTD.



