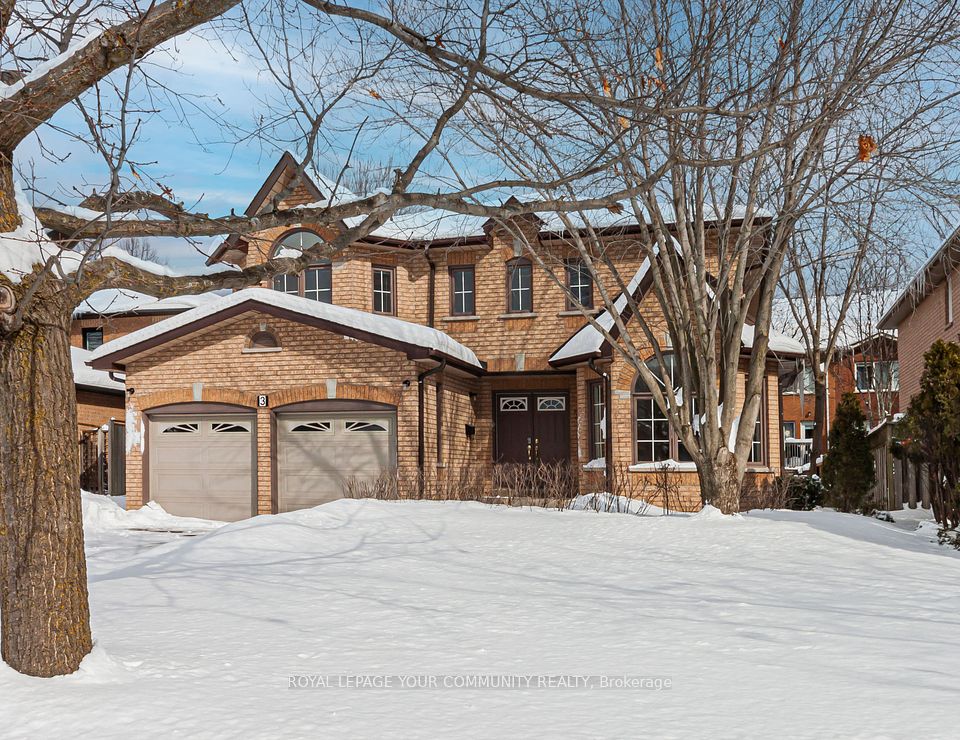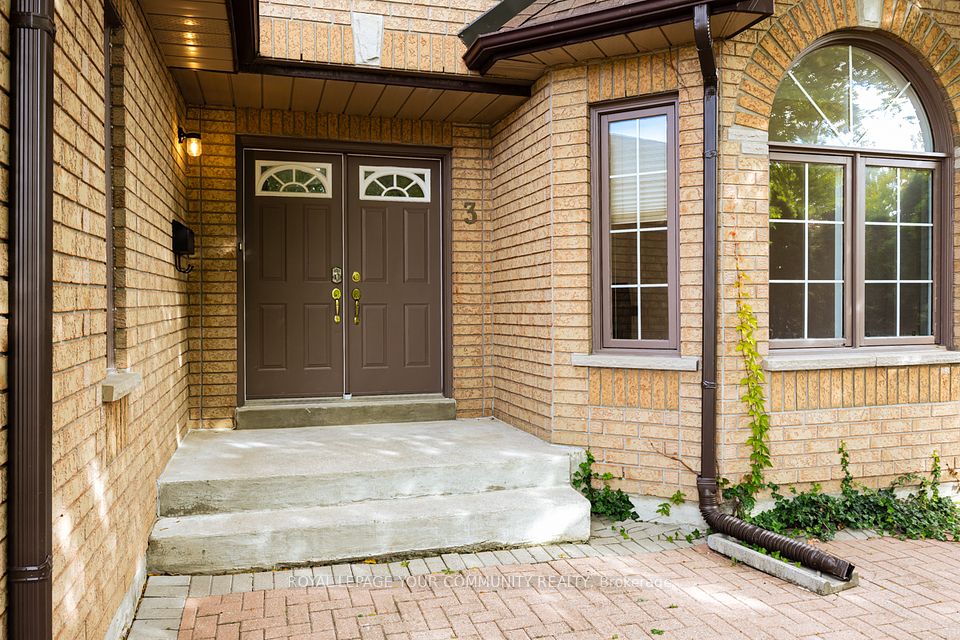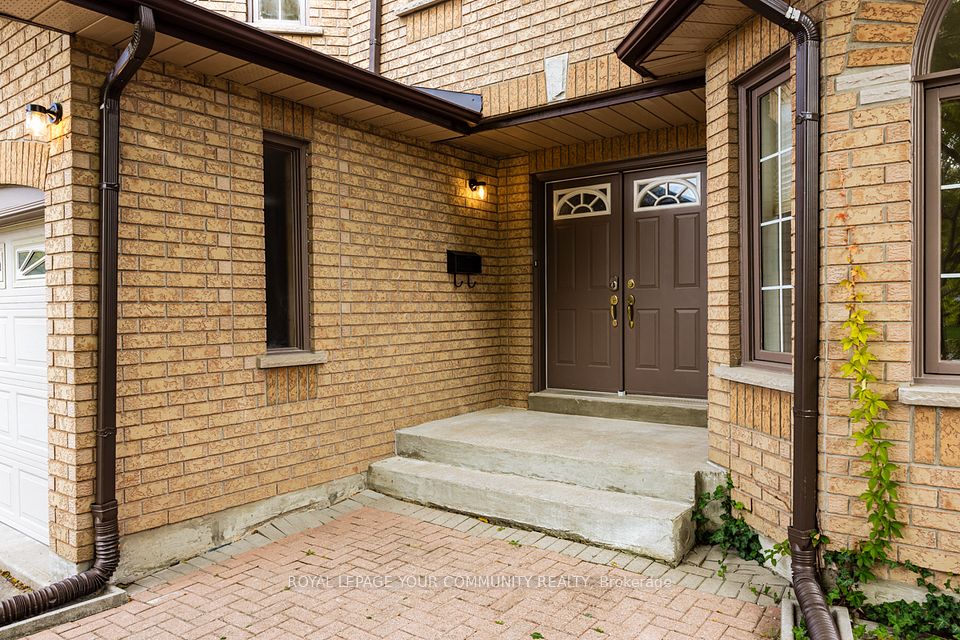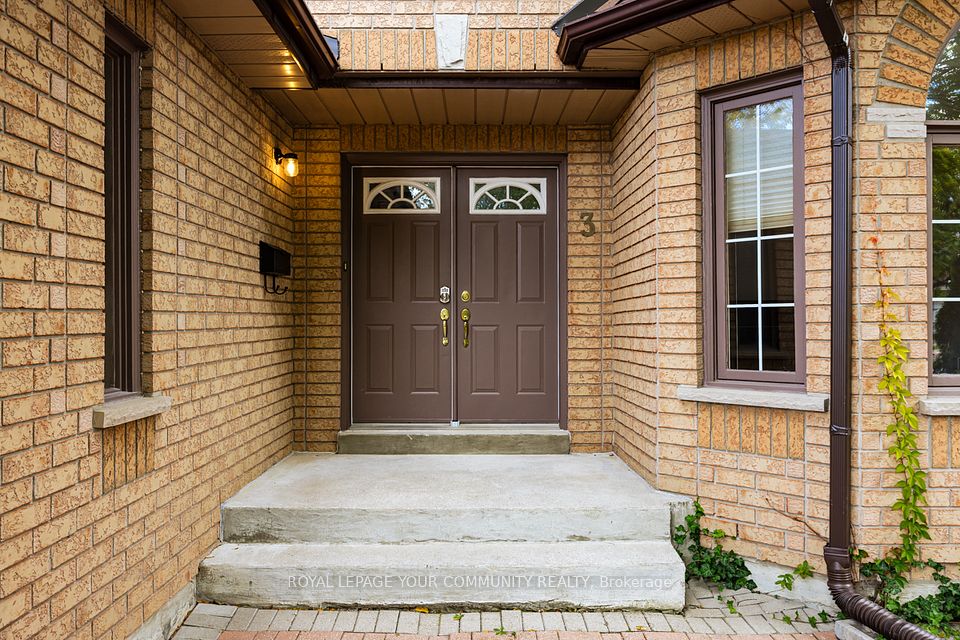
| 3 Creekview Avenue Richmond Hill ON L4C 9X1 | |
| Price | $ 2,340,000 |
| Listing ID | N10421029 |
| Property Type | Detached |
| County | York |
| Neighborhood | Mill Pond |
| Beds | 5 |
| Baths | 4 |
| Days on website | 180 |
Description
In the HEART of Richmond Hill within the most Coveted Mill Pond lies a beautiful, traditional Chiavatti Built Family Home. Crafted with traditional European style, this large 4+1 bedroom has it all! Within discover the custom plaster ceilings, quality red oak strip flooring. Open concept too noisy? Here you will find a traditional home with a separate formal living room, dining room, Family room, an office and an eat in kitchen on the main floor. Up the solid oak staircase 4 Massive bedrooms await. With a master large enough to support a huge sitting or additional work area.. not to mention the makings of a divine spa like bathroom. The other bedrooms are large enough for 2or 3... Space galore. And that doesn't even include a fully finished basement with another bedroom or study. Family fun time? Height and space for a pool table, , ping pong and a foosball table!! The original owners have just provided you with a brand new kitchen w/high end appliances, quartz countertops and undermount lighting and a Walk out to the newly furbished deck.New tile flooring, a new laundry room with EV charger and some bathroom improvements round out the package. Creekview boasts an OUTSTANDING central location right in the hub of every possible amenity; from the MacKenzie Health Centre, Schools, Shopping and more.... many within a short walking distance. Please See the specialized attachments which provide more information. ***SELLERS WILL HAPPILY REVIEW ALL OFFERS***
Financial Information
List Price: $ 2340000
Taxes: $ 7547
Property Features
Air Conditioning: Central Air
Approximate Square Footage: 3000-3500
Basement: Finished
Exterior: Brick
Foundation Details: Unknown
Fronting On: East
Garage Type: Attached
Heat Source: Gas
Heat Type: Forced Air
Lease: For Sale
Parking Features: Private Double
Property Features/ Area Influences: Arts Centre, Hospital, Library, Place Of Worship, Public Transit, School
Roof: Shingles
Sewers: Sewer
Listed By:
ROYAL LEPAGE YOUR COMMUNITY REALTY



