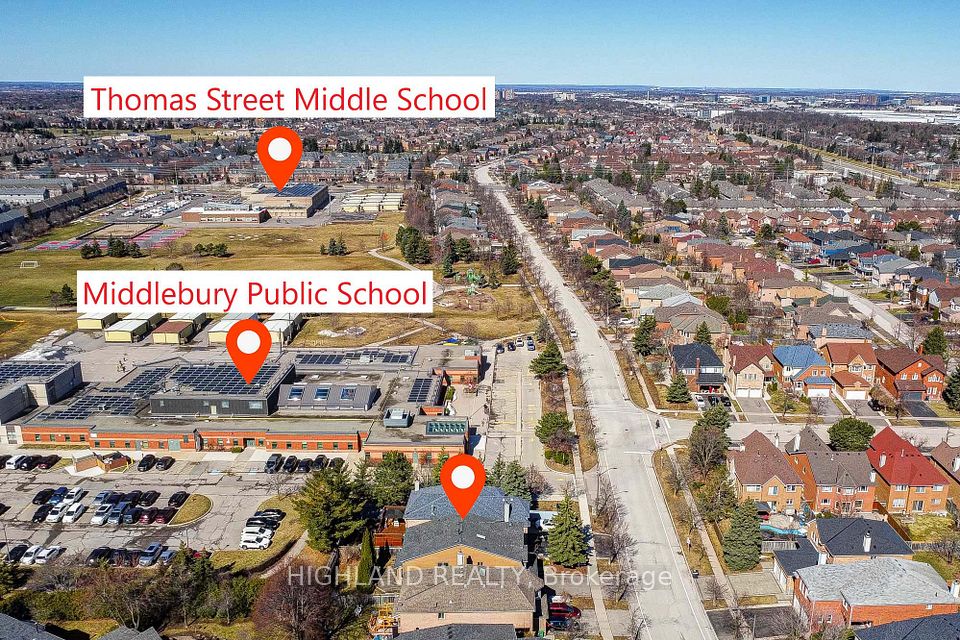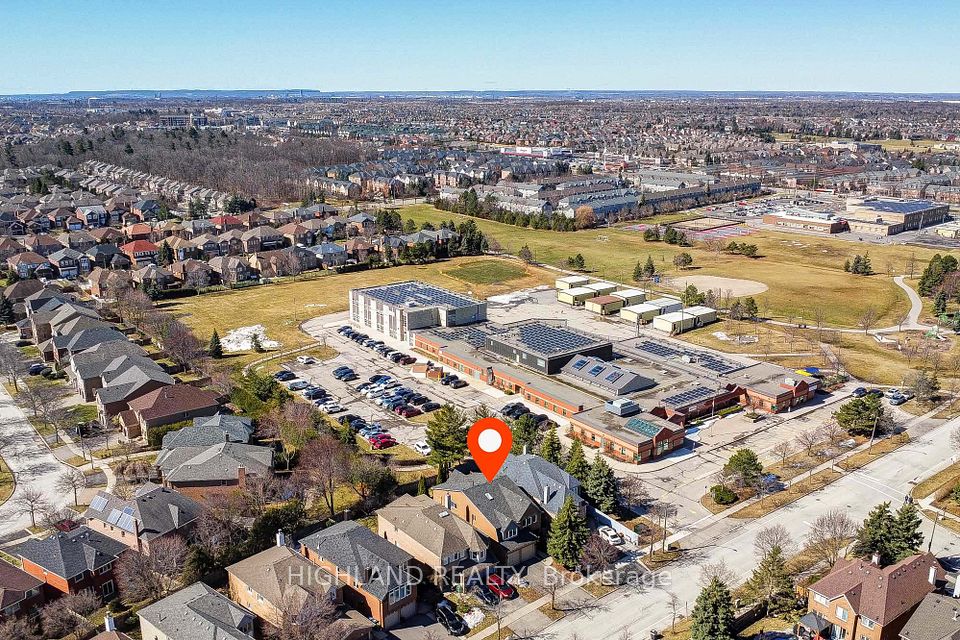
| 5472 Middlebury Drive Mississauga ON L5M 5E8 | |
| Price | $ 1,599,000 |
| Listing ID | W12027974 |
| Property Type | Detached |
| County | Peel |
| Neighborhood | Central Erin Mills |
| Beds | 4 |
| Baths | 4 |
| Days on website | 73 |
Description
Located in the highly sought-after Gonzaga/John Fraser School District, this beautiful home offers an unbeatable combination of convenience and top-tier education, just steps from Middlebury Public School and Thomas Middle School * Huge Pie lot, roughly (35-41)x(121-122 ft) * Spacious & Thoughtfully Designed layout)* 2762 sq. ft. above grade + Finished Basement (floorplan attached) * 4 Bedrooms + Loft family * Perfect for growing families or work-from-home professionals *4 Bathrooms Including a luxurious 4-piece ensuite in the oversized master bedroom * Double GarageAmple parking and storage space *Elegant Interior & Modern Finishes *Open Concept Living & Dining Room with French Doors for added charm * bright & Airy Kitchen with Breakfast Area seamlessly connected to the cozy family room with a gas fireplace *Skylight above the staircase, filling the home with natural light * freshly Painted & Brand New Hardwood Flooring throughout. Move-in ready! Incredible Lower Level * Professionally Finished Basement, A versatile space with a Jacuzzi-equipped 4-piece bathroom, ideal for entertainment or relaxation.
Financial Information
List Price: $ 1599000
Taxes: $ 7431
Property Features
Air Conditioning: Central Air
Approximate Square Footage: 2500-3000
Basement: Finished, Full
Exterior: Brick
Foundation Details: Concrete
Fronting On: West
Garage Type: Built-In
Heat Source: Gas
Heat Type: Forced Air
Interior Features: Other
Lease: For Sale
Lot Shape: Pie
Parking Features: Private Double
Property Features/ Area Influences: Fenced Yard, Library, Park, Rec./Commun.Centre, School
Roof: Asphalt Shingle
Sewers: Sewer
Listed By:
HIGHLAND REALTY



