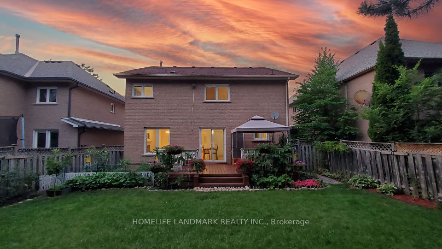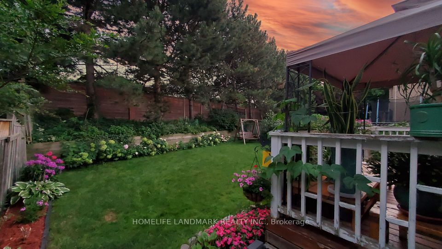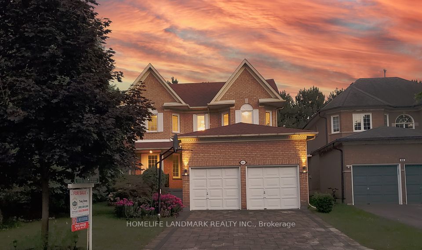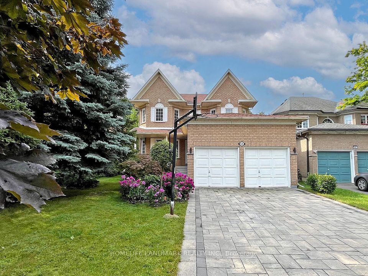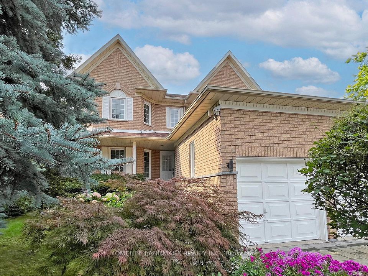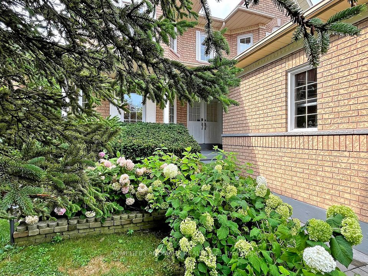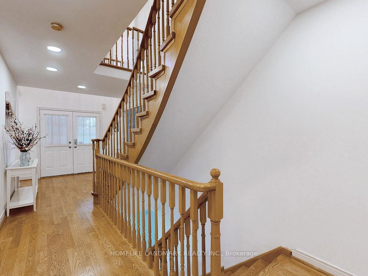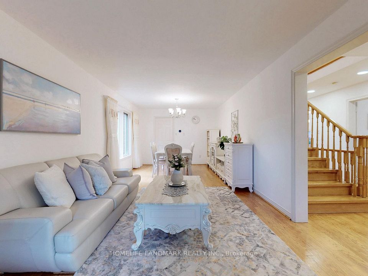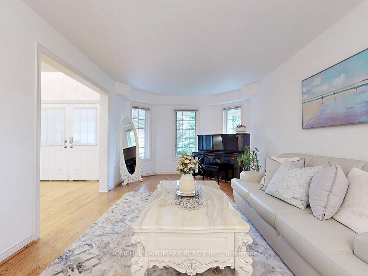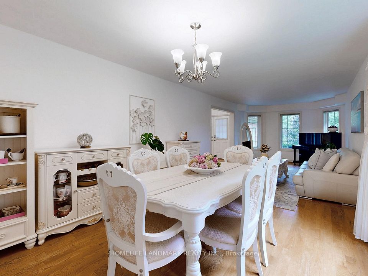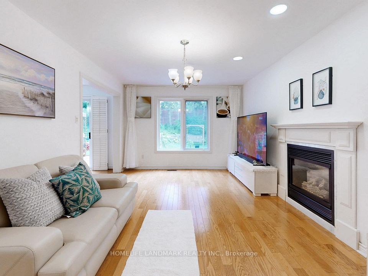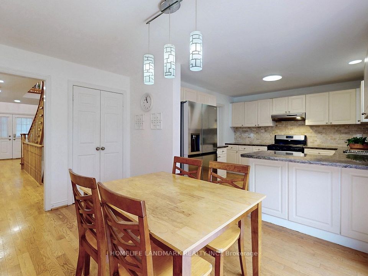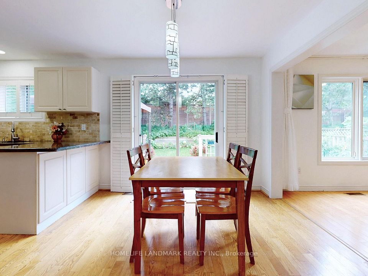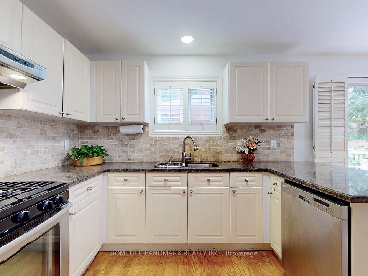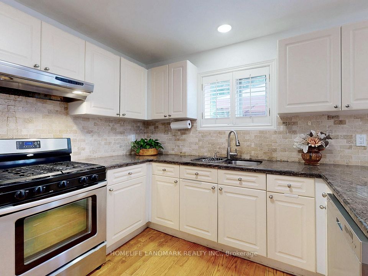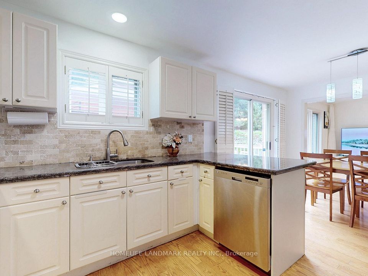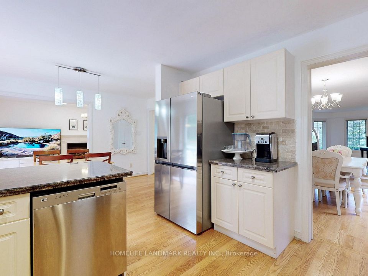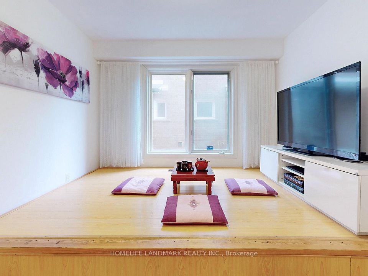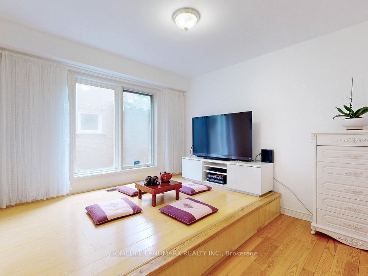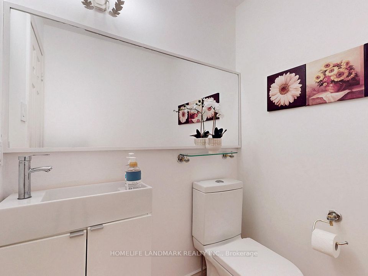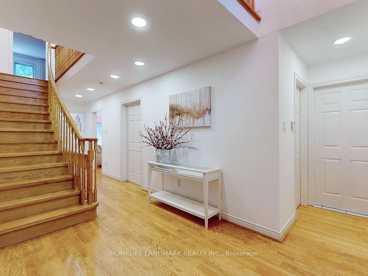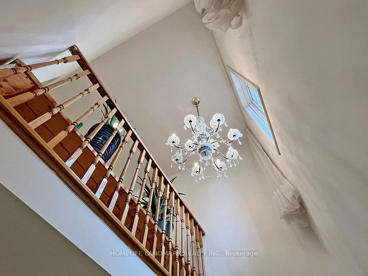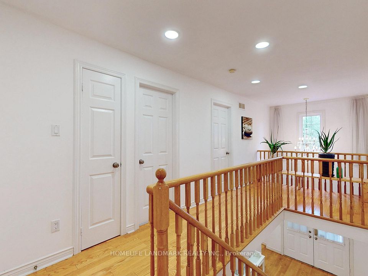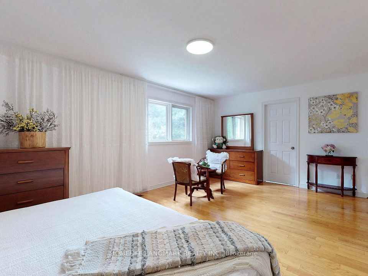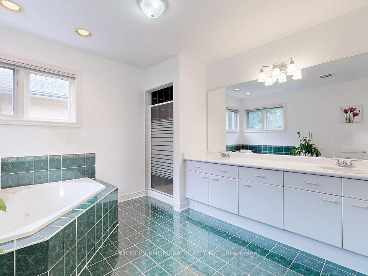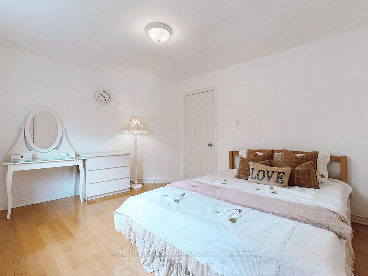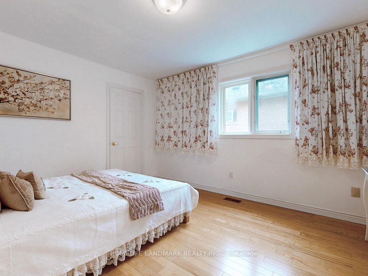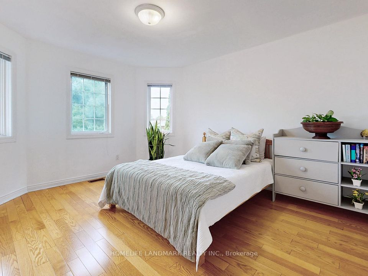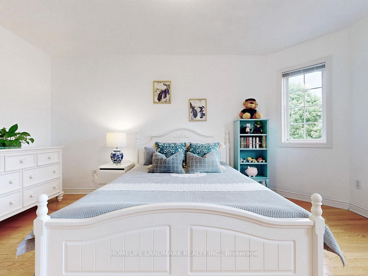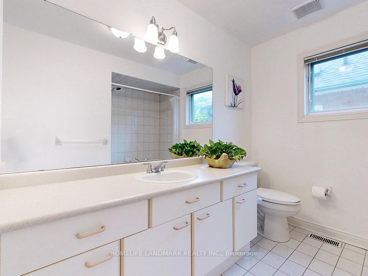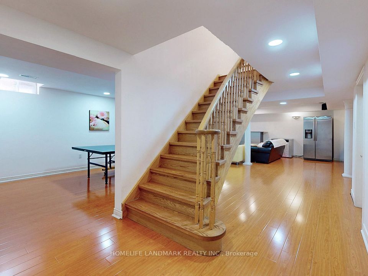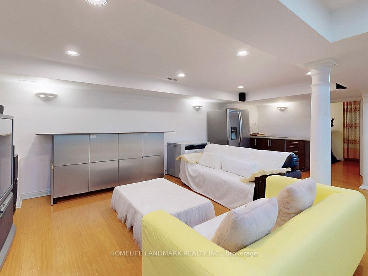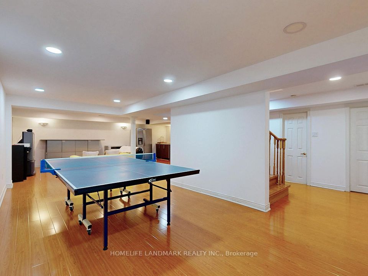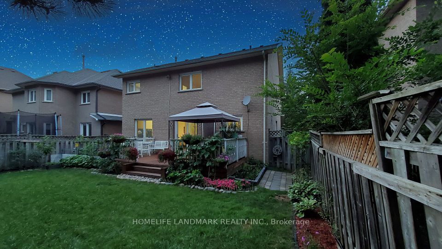64 Bradgate Drive Markham ON L3T 7L9
Listing ID
#N12004372
Property Type
Detached
Property Style
2-Storey
County
York
Neighborhood
Thornlea
Days on website
35
Located on a quiet, sought-after street in prime Thornlea, this stunning 4-bedroom, 4-bathroom detached home offers 4,200+ sq. ft. of functional living space with desirable south/north exposure. Featuring Hardwood Floor T/O, fully finished basement, and a Spacious Backyard W/Wood Deck, this home is perfect for families.Top school district! Zoned for St. Robert I.B., Bayview Glen Public School, Thornlea Secondary School, and Toronto Montessori Schools. Conveniently close to Hwy 404/407, shopping, dining, parks, and transit. Move-in ready. A must-see!
To navigate, press the arrow keys.
List Price:
$ 1788000
Taxes:
$ 7764
Air Conditioning:
Central Air
Approximate Square Footage:
2500-3000
Basement:
Finished
Exterior:
Brick
Foundation Details:
Unknown
Fronting On:
South
Garage Type:
Attached
Heat Source:
Gas
Heat Type:
Forced Air
Interior Features:
Auto Garage Door Remote, Central Vacuum, ERV/HRV
Lease:
For Sale
Parking Features:
Private
Roof:
Asphalt Shingle
Sewers:
Sewer

|
Scan this QR code to see this listing online.
Direct link:
https://www.search.durhamregionhomesales.com/listings/direct/ec0ab0d32aa224ed4f8c1ebafa852cca
|
Listed By:
HOMELIFE LANDMARK REALTY INC.
The data relating to real estate for sale on this website comes in part from the Internet Data Exchange (IDX) program of PropTx.
Information Deemed Reliable But Not Guaranteed Accurate by PropTx.
The information provided herein must only be used by consumers that have a bona fide interest in the purchase, sale, or lease of real estate and may not be used for any commercial purpose or any other purpose.
Last Updated On:Thursday, April 10, 2025 at 7:55 AM
