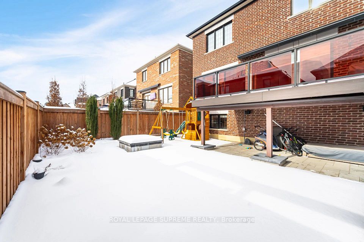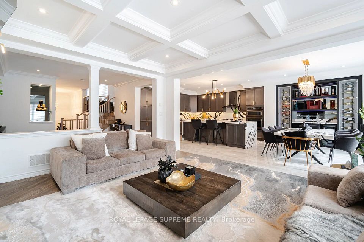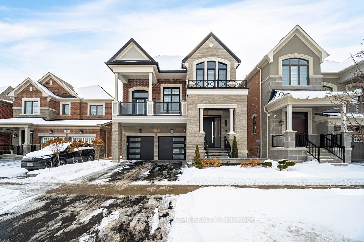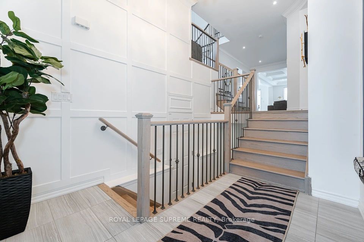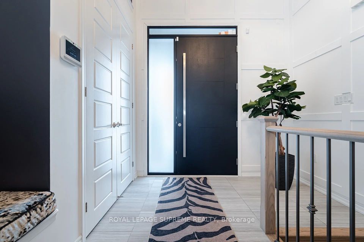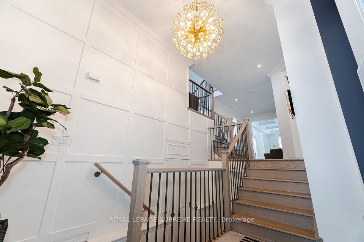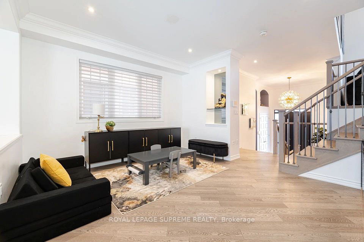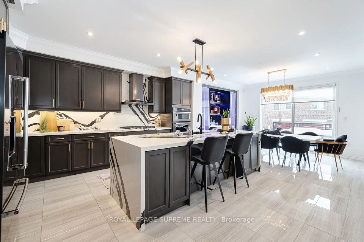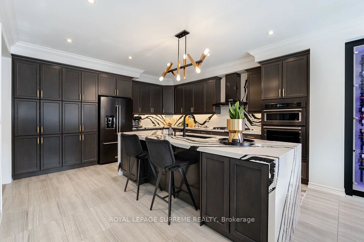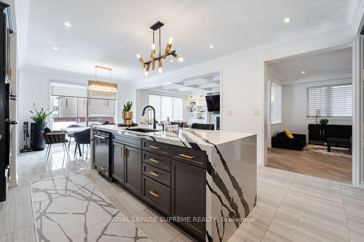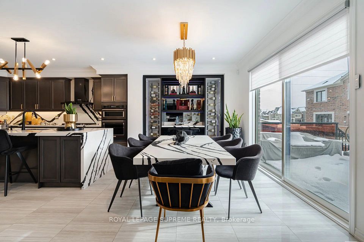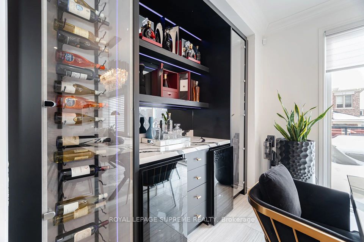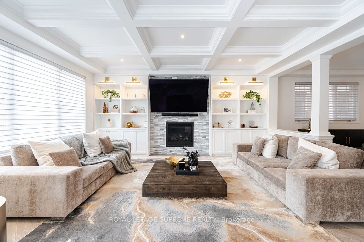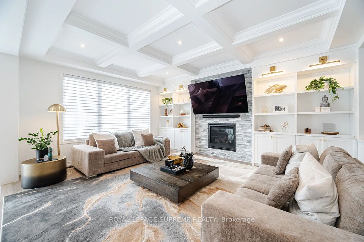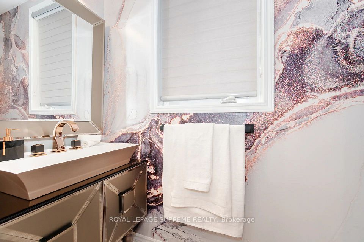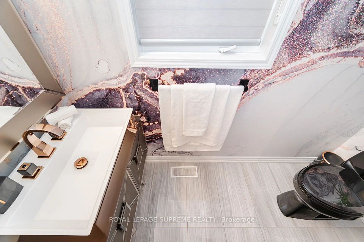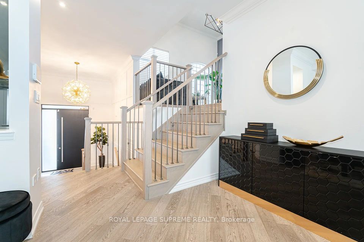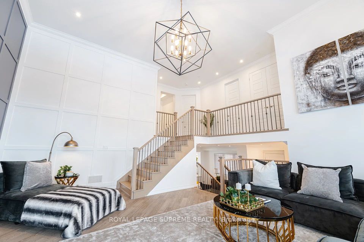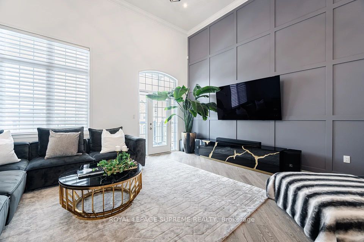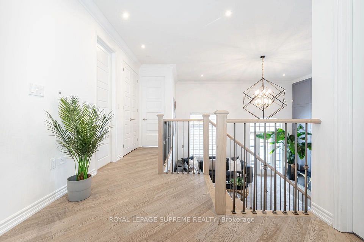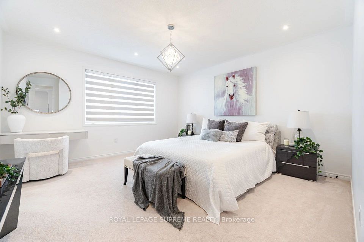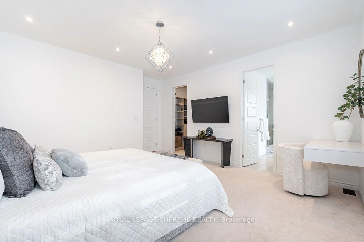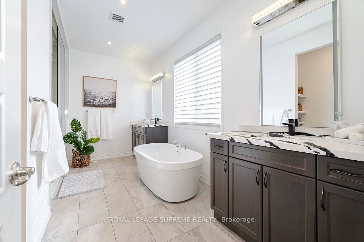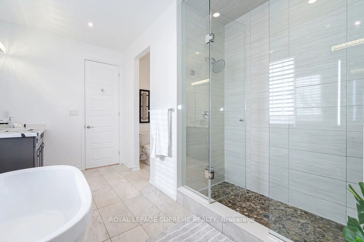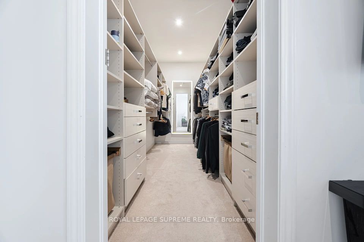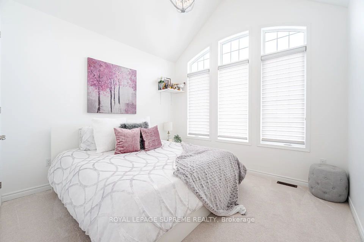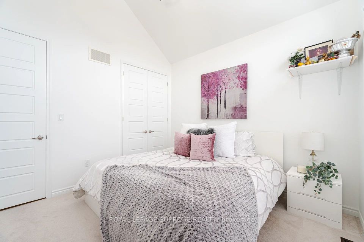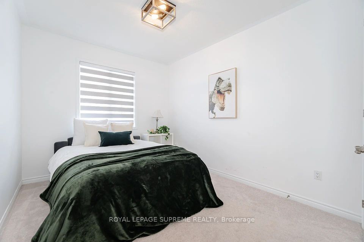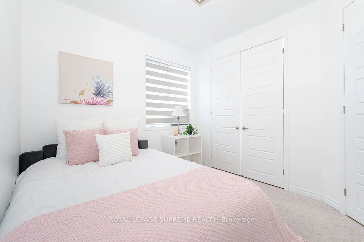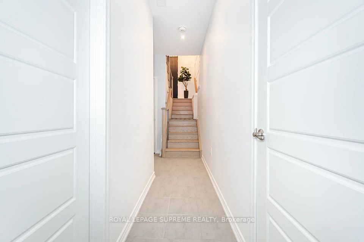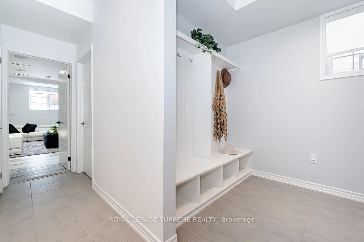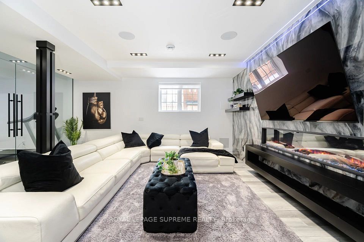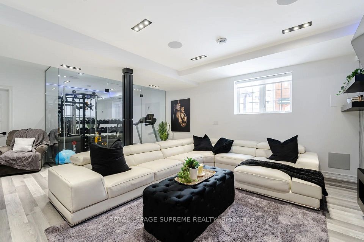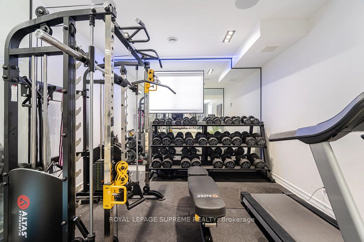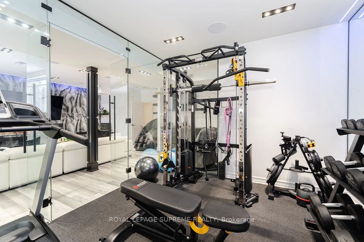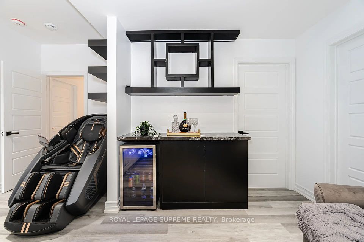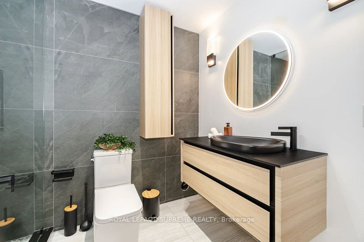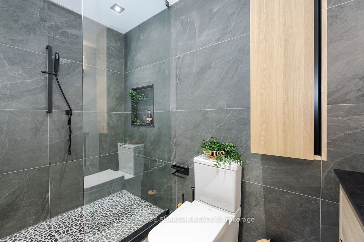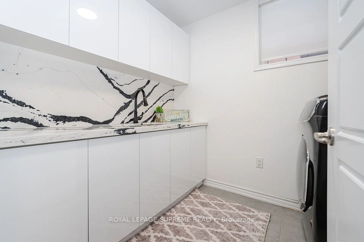53 Chorus Crescent Vaughan ON L4H 4W3
Listing ID
#N12026933
Property Type
Detached
Property Style
2-Storey
County
York
Neighborhood
Kleinburg
Days on website
36
This one of a kind residence offers ~3,200 sqft (Above Grade) of meticulously designed living space, where no detail has been overlooked. Over $300,000 in premium upgrades elevate every inch of this home, beginning with the grand entrance oversized reinforced door, custom wall panelling, a statement gold chandelier, and integrated smart home security set the tone for elegance. The heart of the home, a chef-inspired kitchen, boasts an expansive waterfall quartz island with striking black veining, a matching quartz backsplash, a custom dining table, and sleek dark cabinetry with upgraded gold hardware. High-end built-in appliances, a matte black faucet, and an illuminated wine display add both function and flair. The living areas exude sophistication with coffered ceilings, custom built-in shelving, wide-plank hardwood flooring, and concealed in-wall TV wiring for a seamless aesthetic. The primary suite is a spa-like retreat, featuring a deep freestanding soaker tub, quartz countertops, and matte black fixtures. The fully finished basement transforms into an entertainers dream with a marble fireplace feature wall, a fully enclosed commercial-grade glass home gym, and a custom-built bar. Outside, glass-panel balcony railings, ambient exterior lighting, an automated irrigation system, and a built-in backyard fire pit create a stunning outdoor oasis. Ideally situated near top-rated schools, parks, shopping centers, and major highways, this home offers an unparalleled blend of luxury, design, and convenience. Every detail has been thoughtfully curated this is a home that must be seen in person to be truly appreciated.
To navigate, press the arrow keys.
List Price:
$ 1999999
Taxes:
$ 7281
Air Conditioning:
Central Air
Approximate Age:
0-5
Approximate Square Footage:
3000-3500
Basement:
Finished
Exterior:
Brick
Fireplace Features:
Natural Gas
Foundation Details:
Concrete
Fronting On:
South
Garage Type:
Detached
Heat Source:
Gas
Heat Type:
Forced Air
Interior Features:
Auto Garage Door Remote, Built-In Oven
Lease:
For Sale
Parking Features:
Available
Property Features/ Area Influences:
Fenced Yard, Park, Place Of Worship, School
Roof:
Shingles
Sewers:
Sewer
Sprinklers:
Alarm System

|
Scan this QR code to see this listing online.
Direct link:
https://www.search.durhamregionhomesales.com/listings/direct/0be825cbc4ababa03fd5b25801c483ca
|
Listed By:
ROYAL LEPAGE SUPREME REALTY
The data relating to real estate for sale on this website comes in part from the Internet Data Exchange (IDX) program of PropTx.
Information Deemed Reliable But Not Guaranteed Accurate by PropTx.
The information provided herein must only be used by consumers that have a bona fide interest in the purchase, sale, or lease of real estate and may not be used for any commercial purpose or any other purpose.
Last Updated On:Wednesday, April 23, 2025 at 2:07 PM

