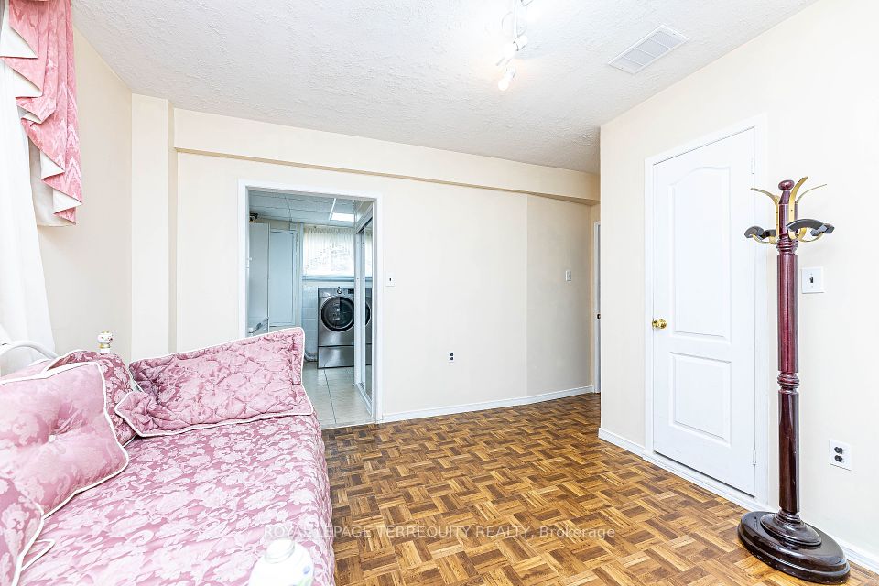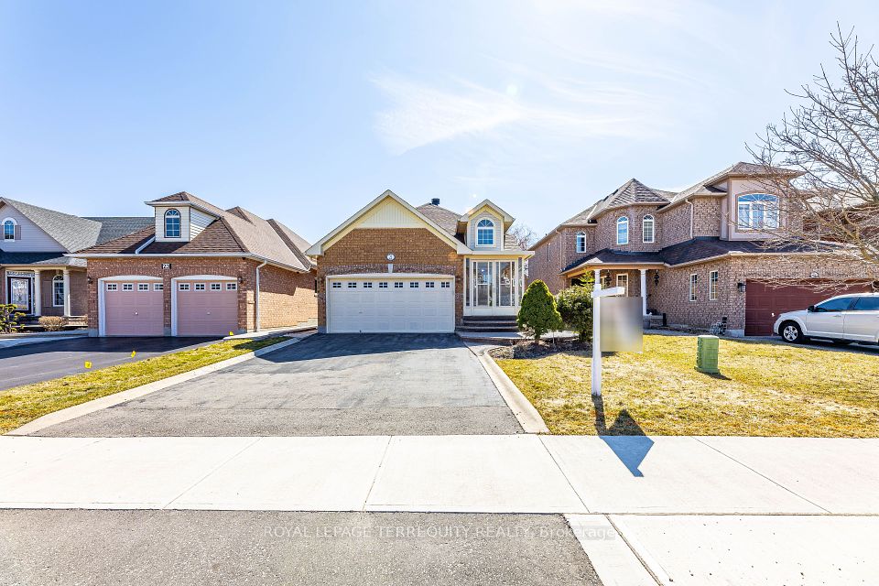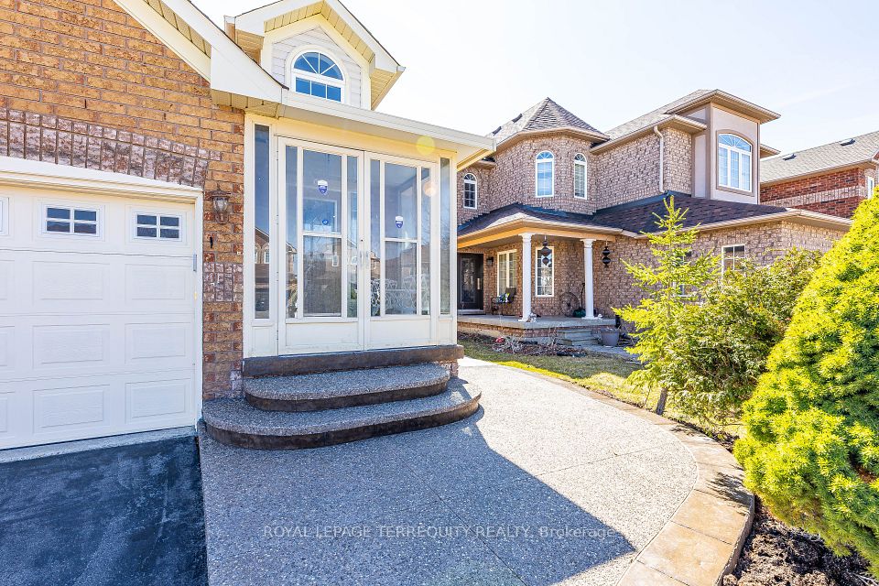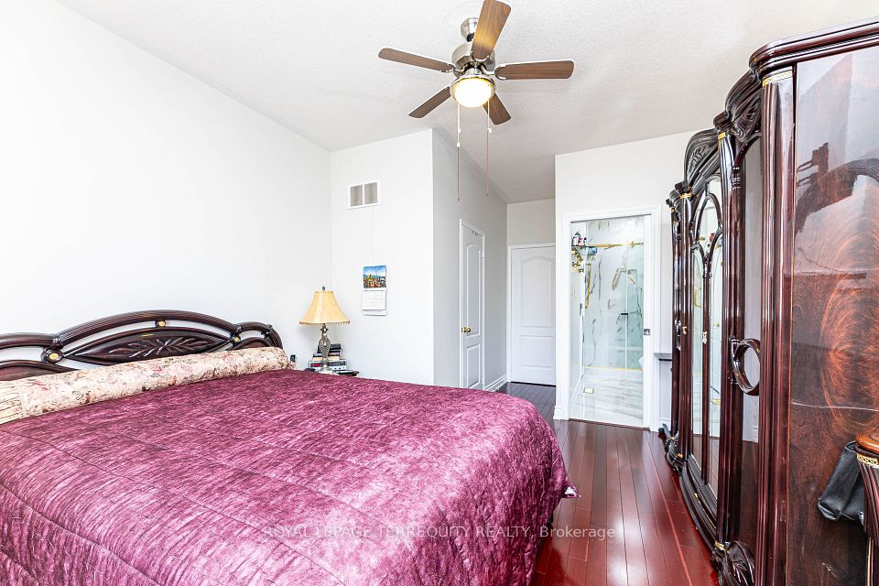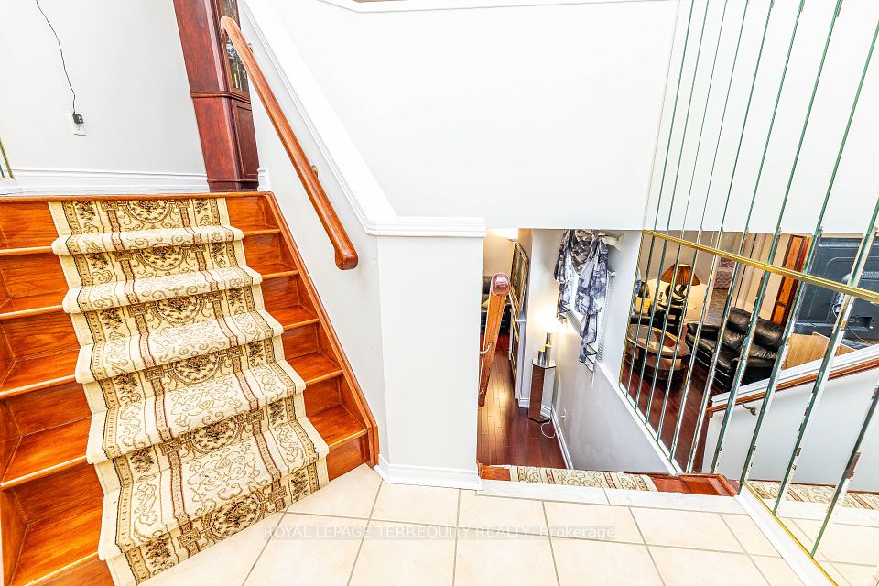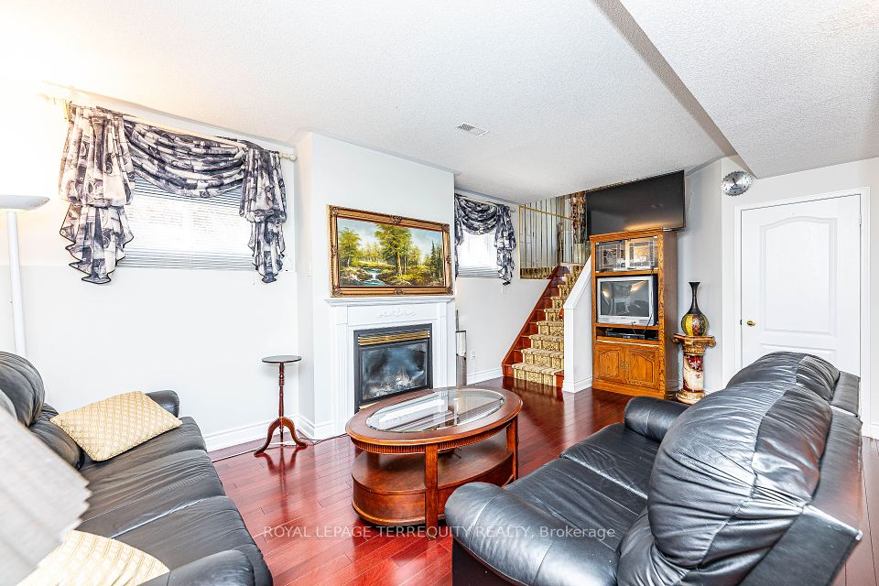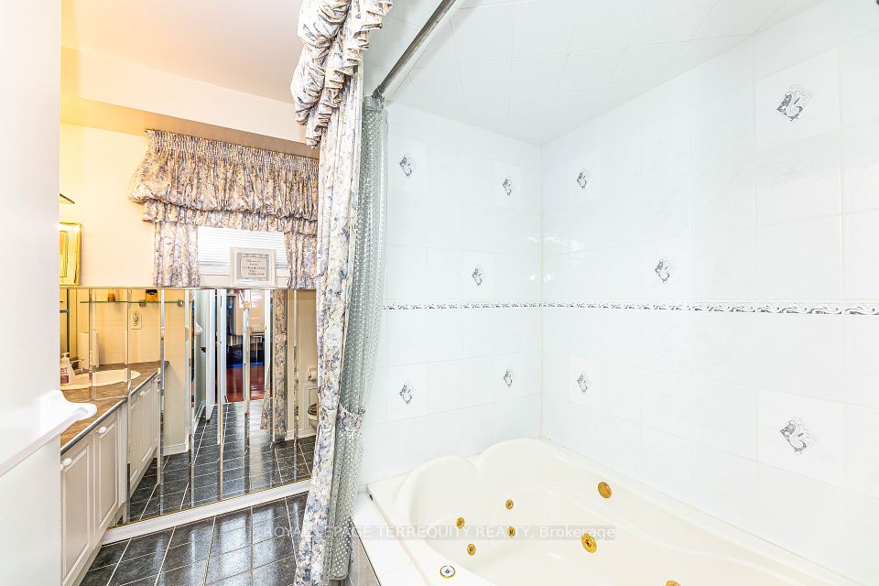21 Collingwood Avenue S Brampton ON L7A 2E5
Listing ID
#W12057660
Property Type
Detached
Property Style
Bungalow-Raised
County
Peel
Neighborhood
Snelgrove
Days on website
53
An Elegant and Stylish Reflective Foyer welcomes you to this Fabulous 4-Bedroom Raised Bungalow with 2000+ sqft of living space in popular Mayfield Park neighbourhood. Features include Cathedral and 9-ft ceilings, Stunning Cherry Hardwood, Decorative Mirrors, Classy Renovated Bathroom. Open concept main floor, Eat-in Kitchen with Upgraded Tall Cabinets with under lighting, walkout to covered deck. Lower floor features a Gas Fireplace, Large Walk-in pantry/cold room, Bathroom with Jacuzzi, Spacious laundry room with many cabinets, Upgraded Washer and Dryer. Lovely Stone walkway around the house to Private Fenced Backyard.
To navigate, press the arrow keys.
List Price:
$ 849900
Taxes:
$ 5280
Air Conditioning:
Central Air
Approximate Square Footage:
1100-1500
Basement:
Finished
Exterior:
Brick
Foundation Details:
Brick, Concrete
Fronting On:
South
Garage Type:
Attached
Heat Source:
Gas
Heat Type:
Forced Air
Interior Features:
Auto Garage Door Remote, Carpet Free, Central Vacuum
Parking Features:
Private Double
Roof:
Asphalt Shingle
Sewers:
Sewer

|
Scan this QR code to see this listing online.
Direct link:
https://www.search.durhamregionhomesales.com/listings/direct/6a723fc21283c91fe566a7835581ecd5
|
Listed By:
ROYAL LEPAGE TERREQUITY REALTY
The data relating to real estate for sale on this website comes in part from the Internet Data Exchange (IDX) program of PropTx.
Information Deemed Reliable But Not Guaranteed Accurate by PropTx.
The information provided herein must only be used by consumers that have a bona fide interest in the purchase, sale, or lease of real estate and may not be used for any commercial purpose or any other purpose.
Last Updated On:Saturday, May 24, 2025 at 8:07 PM
