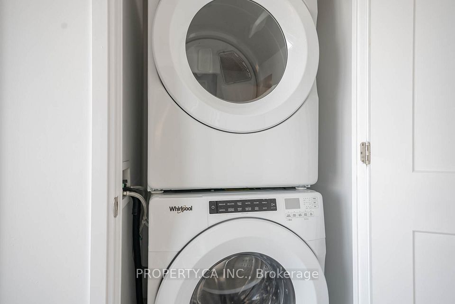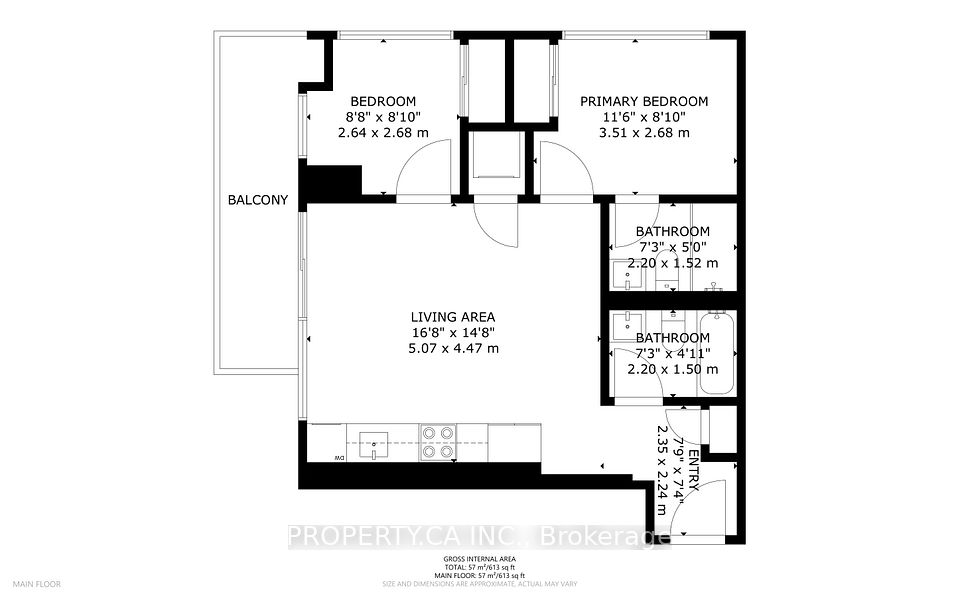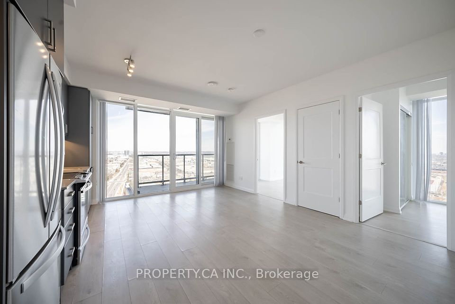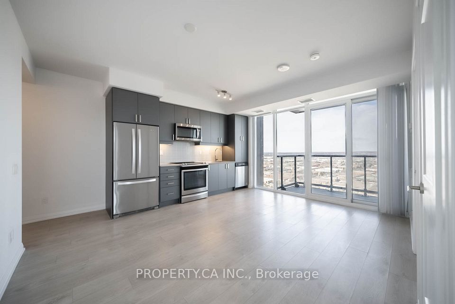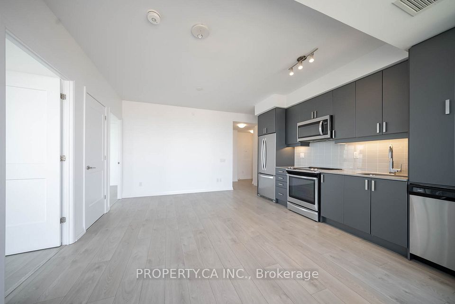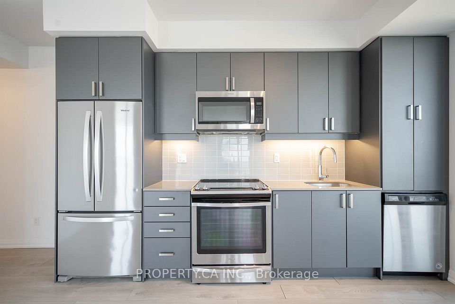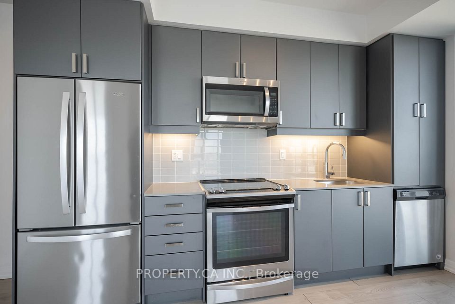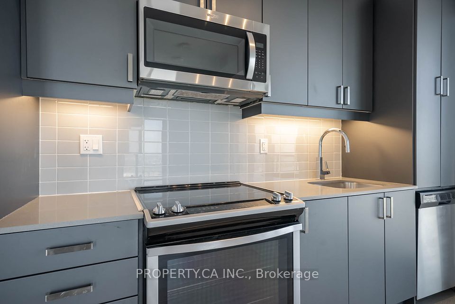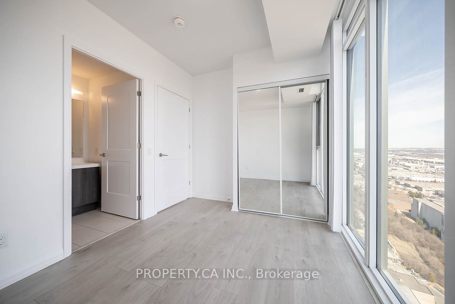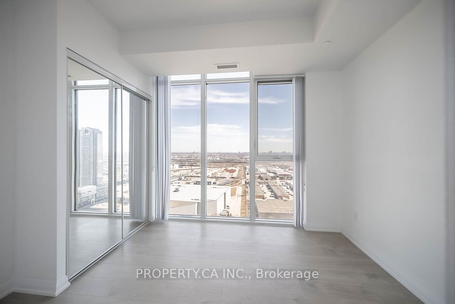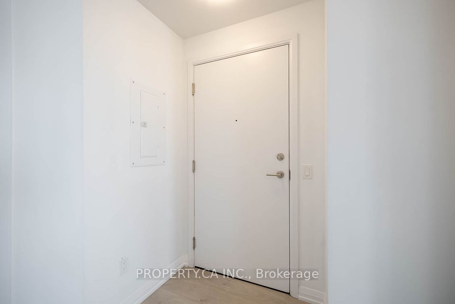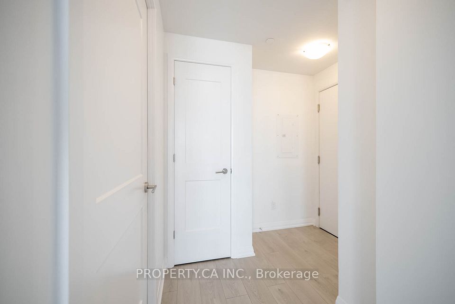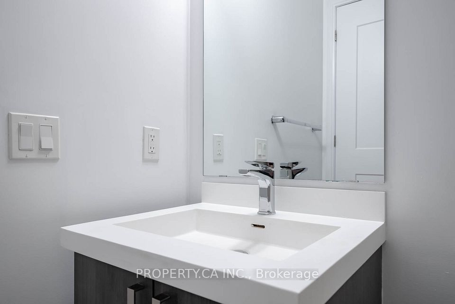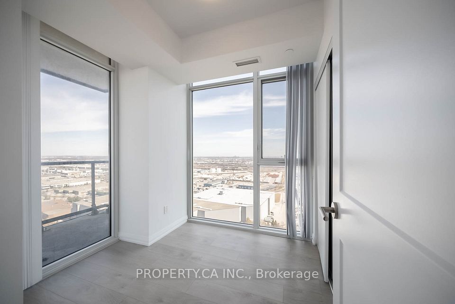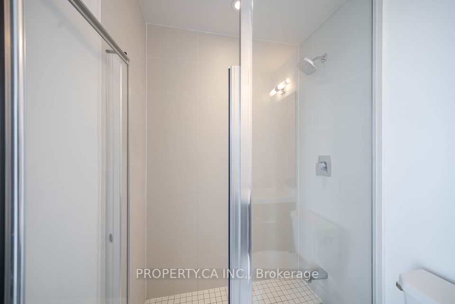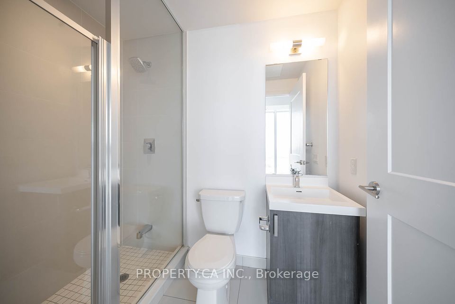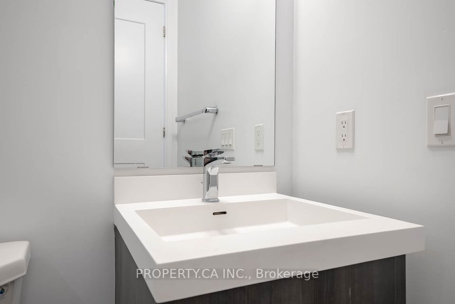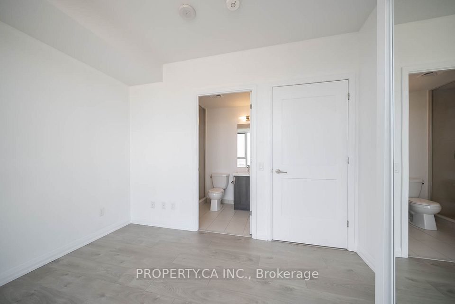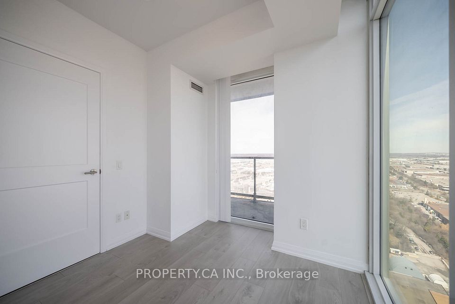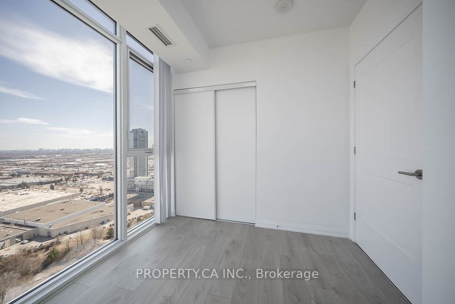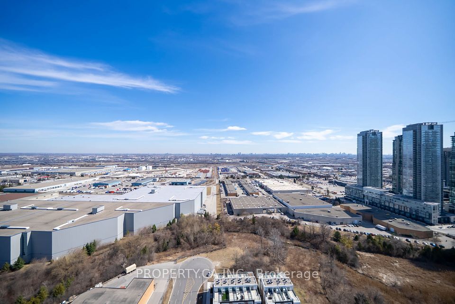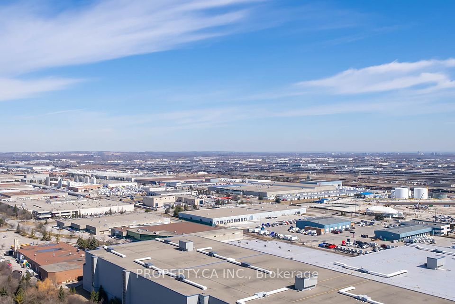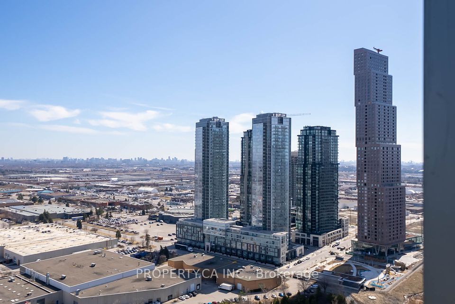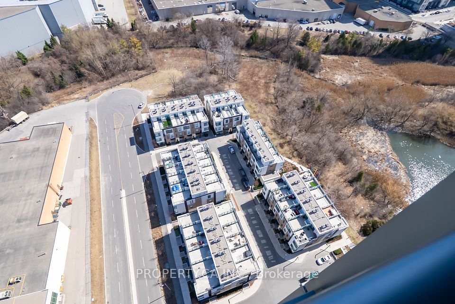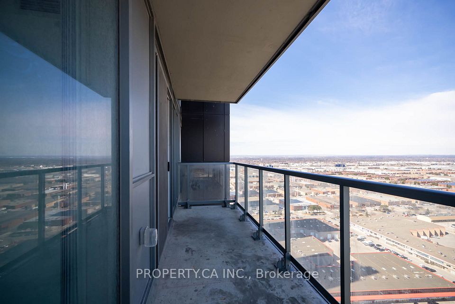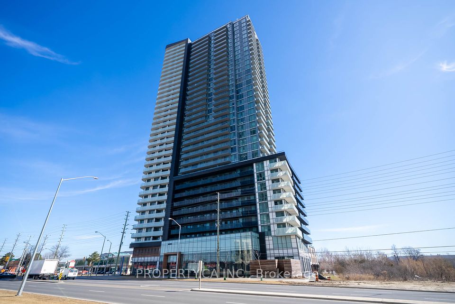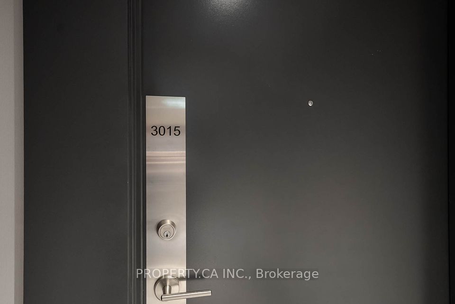Unit 3015 7895 Jane Street Vaughan ON L4K 0K2
Listing ID
#N12048617
Property Type
Condo Apartment
Property Style
Apartment
County
York
Neighborhood
Concord
Days on website
25
Introducing your next home sweet home an elegantly appointed two-bedroom, two-bathroom condo where modern comfort meets convenience. Nestled in the fresh and vibrant Transit City 5 community, this chic residence spans 750 sqft of optimally utilized space, ensuring every inch invites relaxation and joy. Step through the door to find an open concept oasis, where the living area is drenched in natural light from large windows that also grant a scenic view of the bustling cityscape. The living space flows seamlessly into a designer kitchen, where functionality meets fashion. High-end appliances, a stylish backsplash, and expansive countertops make meal prep a pleasure rather than a chore.Both bedrooms are sanctuaries of tranquility, featuring generous closet space and welcoming natural light, perfect for both resting and rejuvenating. The bathrooms echo the condos modern ethos, adorned with contemporary fittings that stand out subtly yet stylishly. Includes 1Parking, 1 Locker!! Living here means enjoying more than just a gorgeous condo. A cache of amenities enhances your lifestyle - from a serene yoga space and fully-equipped gym to a technology lounge and barbecue areas, all designed to cater to your leisure and wellness. Transportation is a breeze with Smart Centres Bus Terminal just steps away. Embrace the culture of the area with local attractions like the Michael G. Boyer Woodlot for nature lovers, and Rutherford train station for easy commutes. Every essential is within reach, including Longo's Weston for your grocery needs and Father Bressani Catholic High School just a stones throwaway. Discover the blend of functionality, style, and convenience. Dive into this pristine property and schedule your viewing to experience firsthand - where every day feels like a walkthrough of your future memories.
To navigate, press the arrow keys.
Air Conditioning:
Central Air
Approximate Square Footage:
700-799
Balcony:
Open
Building Amenities:
Exercise Room, Game Room, Guest Suites, Visitor Parking
Exterior:
Brick
Furnished:
Unfurnished
Garage Type:
Underground
Heat Source:
Electric
Heat Type:
Forced Air
Interior Features:
Auto Garage Door Remote, Built-In Oven, Carpet Free, Countertop Range, Primary Bedroom - Main Floor
Laundry Access:
Ensuite
Lease:
For Lease
Parking Features:
Private
Pets Permitted:
Restricted
Property Features/ Area Influences:
Clear View, Park, Public Transit
Sprinklers:
Concierge/Security, Security System, Smoke Detector

|
Scan this QR code to see this listing online.
Direct link:
https://www.search.durhamregionhomesales.com/listings/direct/f4af6d5a7387ea62fbdaa03305e281b7
|
Listed By:
PROPERTY.CA INC.
The data relating to real estate for sale on this website comes in part from the Internet Data Exchange (IDX) program of PropTx.
Information Deemed Reliable But Not Guaranteed Accurate by PropTx.
The information provided herein must only be used by consumers that have a bona fide interest in the purchase, sale, or lease of real estate and may not be used for any commercial purpose or any other purpose.
Last Updated On:Tuesday, April 22, 2025 at 2:07 AM
