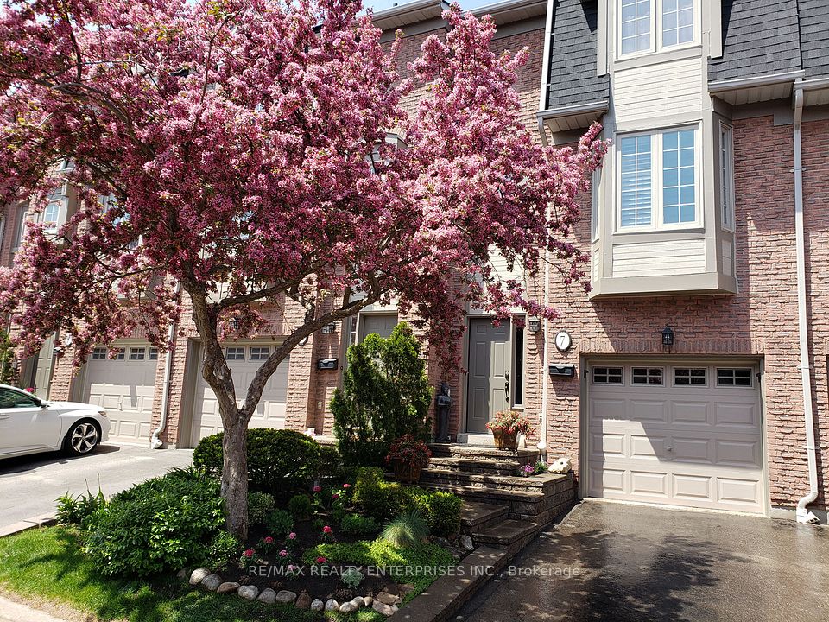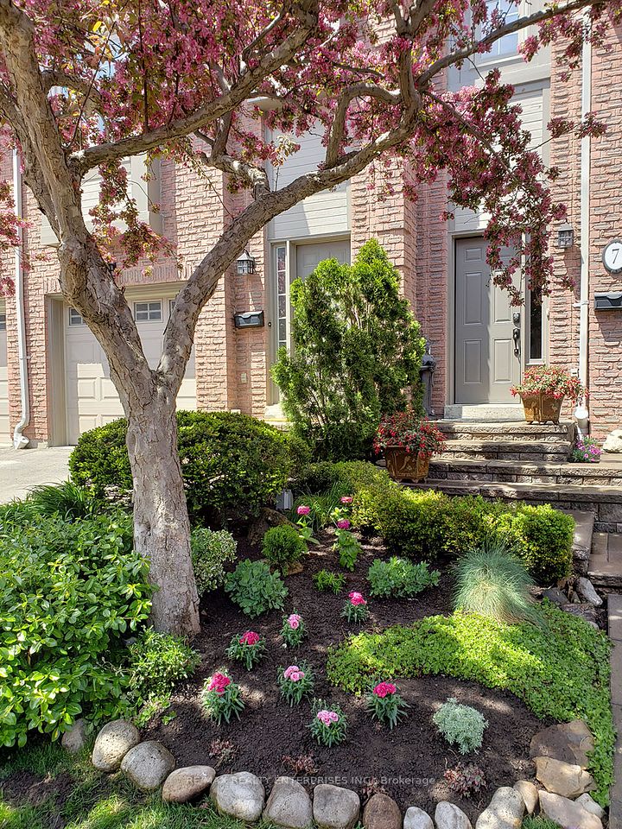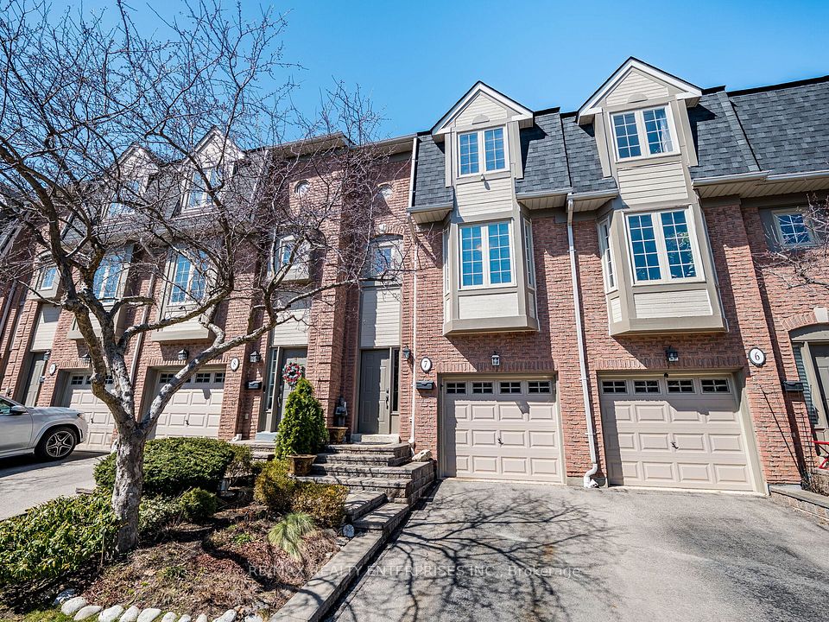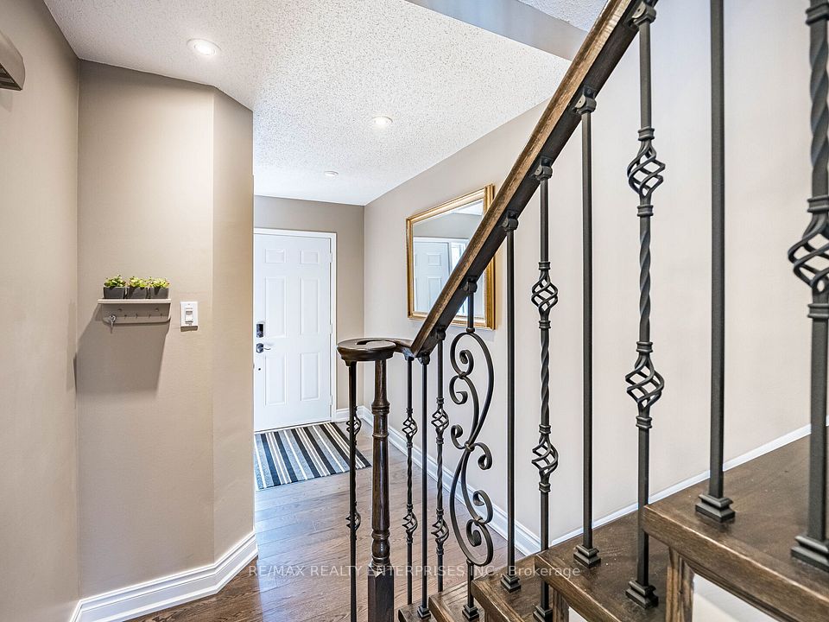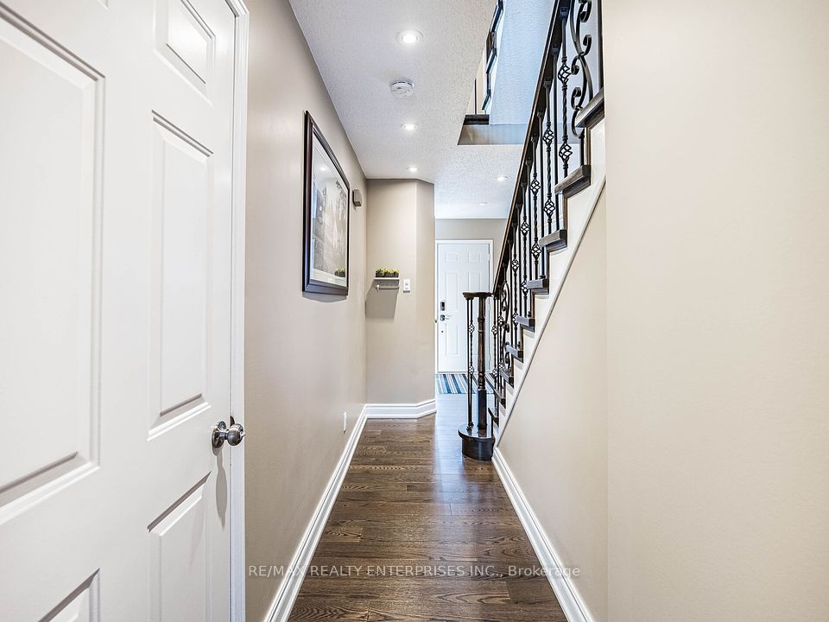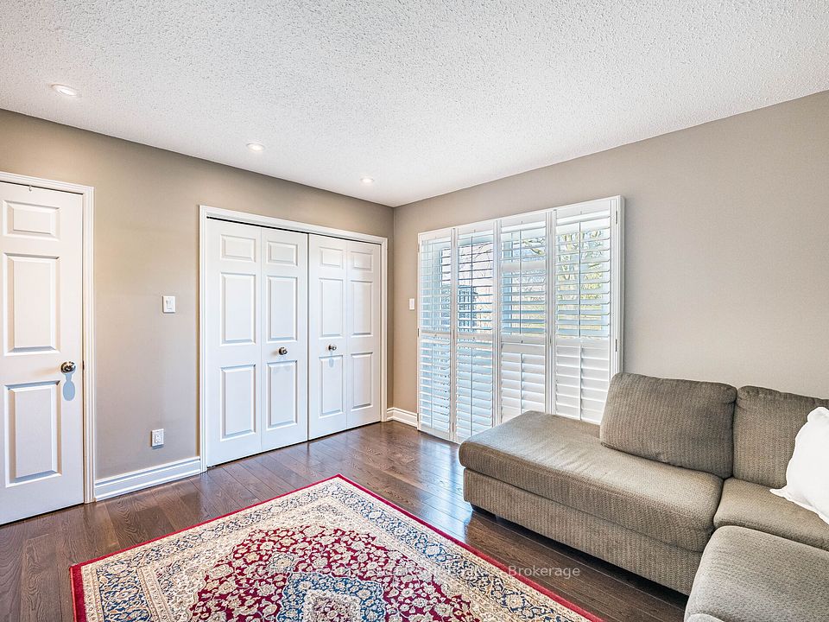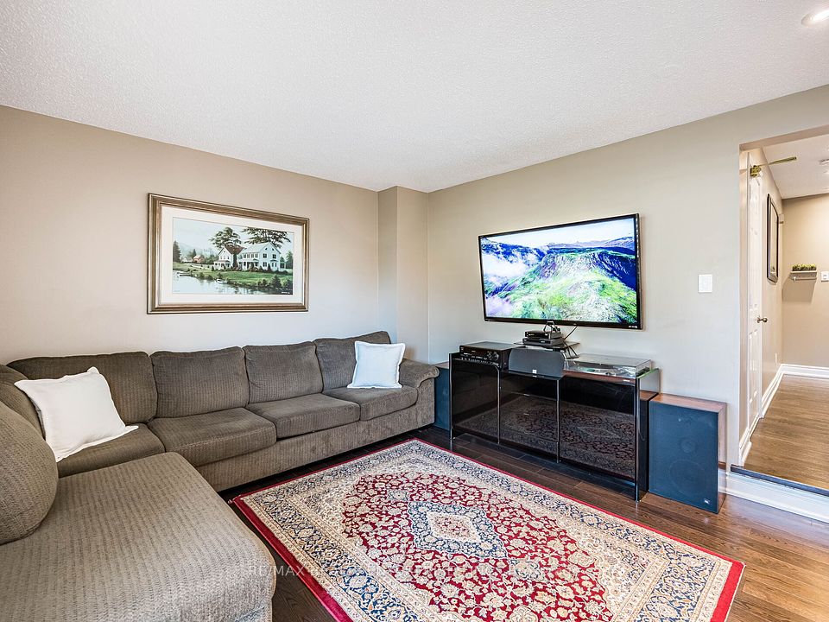Unit 7 3140 Fifth Line W Mississauga ON L5L 1A2
Listing ID
#W12064466
Property Type
Condo Townhouse
Property Style
3-Storey
County
Peel
Neighborhood
Erin Mills
Days on website
56
Well Maintained, Spacious, Bright 3 Story Townhouse Backing onto Green Space. Gleaming Hardwood Floors and Upgraded 5" Baseboards. No Carpeting. New Kitchen Cabinets (Soft Close Doors), Countertop, Backsplash, Undermount Lighting, Ceiling ELF(2025).Open Concept Dining Room with Pot Lighting Overlooking Sunken Living Room. Large Living Room with Custom Built Fireplace Mantel, Coffered Ceiling, Pot Lighting, California Shutters and Patio Door Walkout to Balcony Overlooking Garden, Park/Walking Trail. New Engineered Hardwood Flooring on Entire 3rd Level (2025), New Mirrored Double Door Closets In All 3 Bedrooms and Linen Closet (2025) Freshly painted (2025). Modern Updated Bathrooms with Large Mirrors and Floating Vanities. Master Bedroom with 4-piece Ensuite and 2 Double Door His and Her Closets. Sun Tunnel Skylight (2021) Brightens Third Level Hallway Streaming Sunlight to Ground Level, New Roofs (2021), Exterior Painting (2021)Family Room with Sliding Door Walkout to Custom Designed Interlock Patio/Garden with Natural Gas Hookup for BBQ. No More Running Out of Propane Fuel!200 Amp Electrical Service, Room to Add Level 2 Electric Vehicle Charger. Well Lite and Painted 300 Square Foot Crawl Space HWT Owned, No Rental Agreements or Contracts Backing onto Glen Erin Fifth Line Trail, Walking Distance to Erin Mills Co-Op Nursery School, Brookmede Public, St. Margaret of Scotland Catholic, Erindale Secondary Schools and U of T Mississauga, Public Transit, Tennis/Pickle Ball Courts and Soccer Field. Close to Clarkson GO station, Erin Mills Town Centre, Sheridan Mall, Credit Valley Hospital, Community Centre/Library. Hwys 403 and QEW.
To navigate, press the arrow keys.
List Price:
$ 965800
Taxes:
$ 4023
Air Conditioning:
Central Air
Approximate Square Footage:
1600-1799
Balcony:
Open
Basement:
Crawl Space
Building Amenities:
BBQs Allowed, Visitor Parking
Exterior:
Brick
Exterior Features:
Deck, Landscaped, Lawn Sprinkler System, Patio
Foundation Details:
Block
Garage Type:
Built-In
Heat Source:
Gas
Heat Type:
Forced Air
Included in Maintenance Costs :
Common Elements Included, Parking Included
Interior Features:
Auto Garage Door Remote, Carpet Free, Separate Hydro Meter, Storage Area Lockers, Water Heater, Water Heater Owned, Water Meter
Laundry Access:
Laundry Room, Sink
Lease:
For Sale
Parking Features:
Private
Pets Permitted:
Restricted
Property Features/ Area Influences:
Cul de Sac/Dead End, Hospital, Park, Public Transit, Rec./Commun.Centre, School
Roof:
Asphalt Shingle

|
Scan this QR code to see this listing online.
Direct link:
https://www.search.durhamregionhomesales.com/listings/direct/8f9f414bada9894698004d7372a10ee2
|
Listed By:
RE/MAX REALTY ENTERPRISES INC.
The data relating to real estate for sale on this website comes in part from the Internet Data Exchange (IDX) program of PropTx.
Information Deemed Reliable But Not Guaranteed Accurate by PropTx.
The information provided herein must only be used by consumers that have a bona fide interest in the purchase, sale, or lease of real estate and may not be used for any commercial purpose or any other purpose.
Last Updated On:Friday, May 30, 2025 at 8:10 PM


