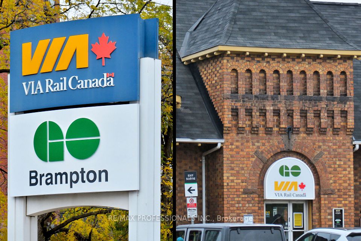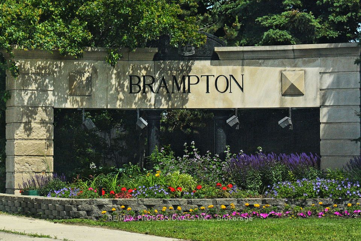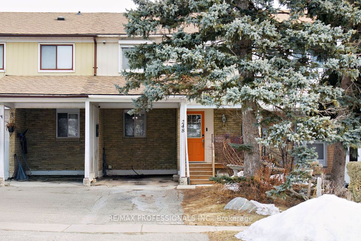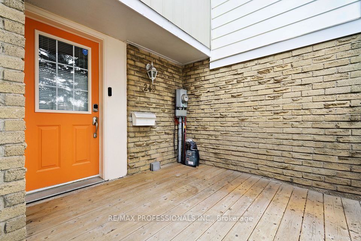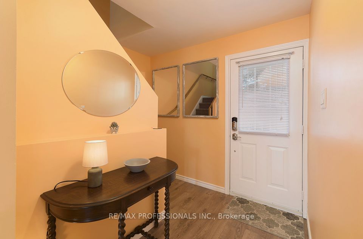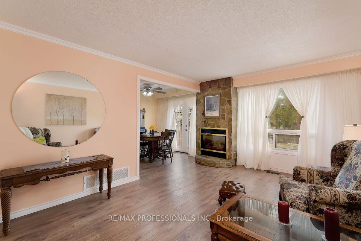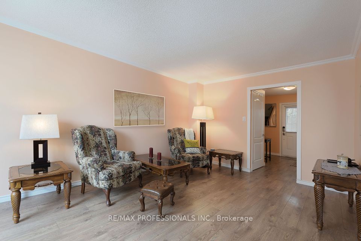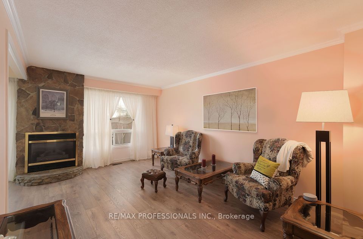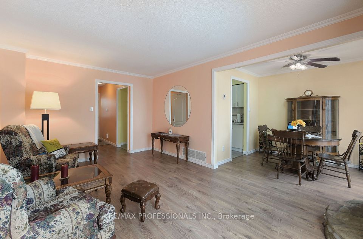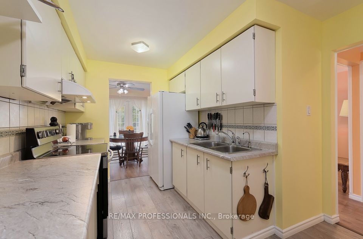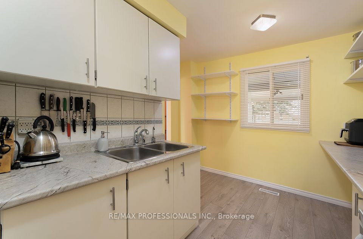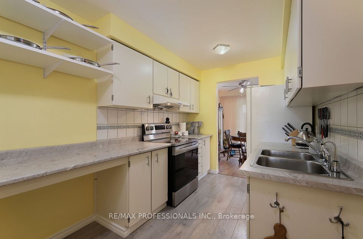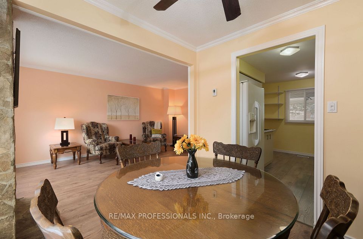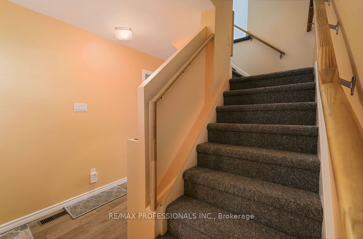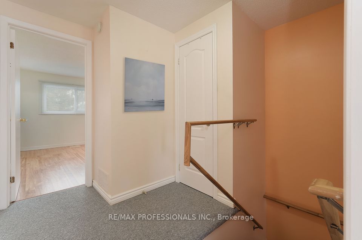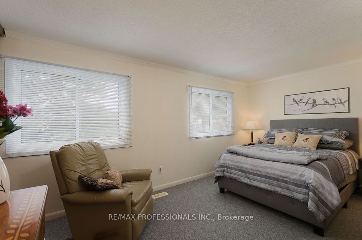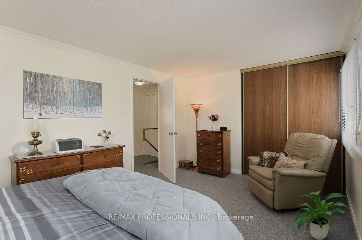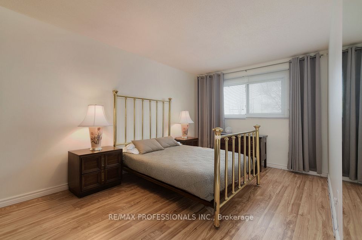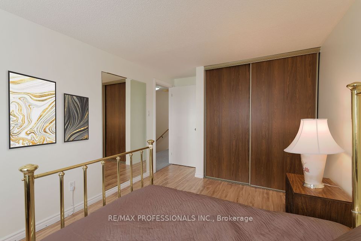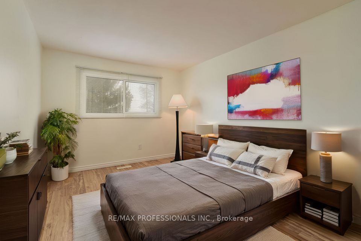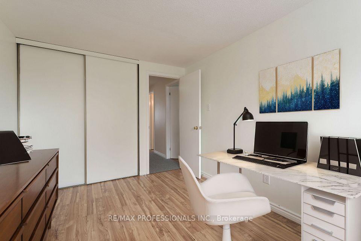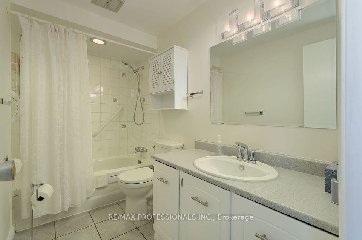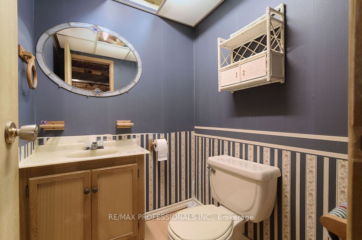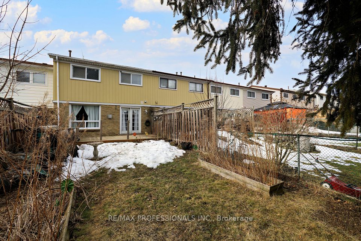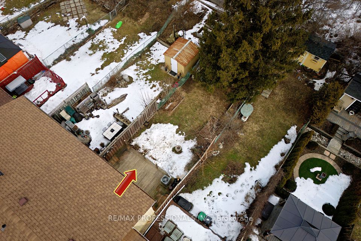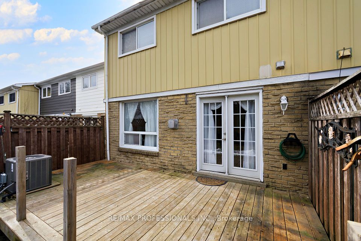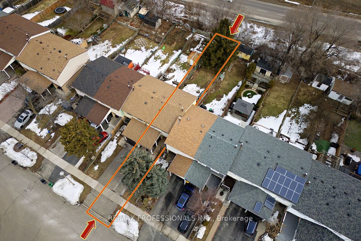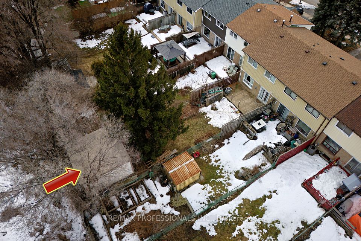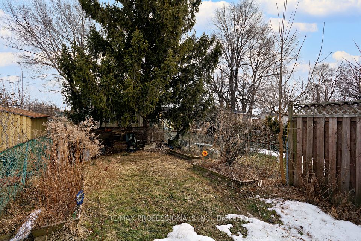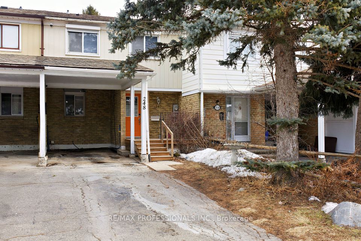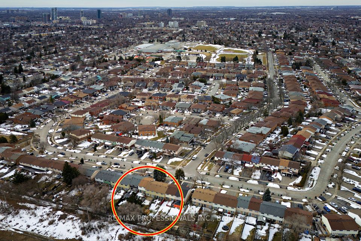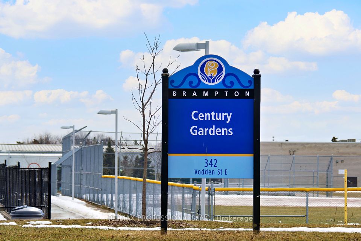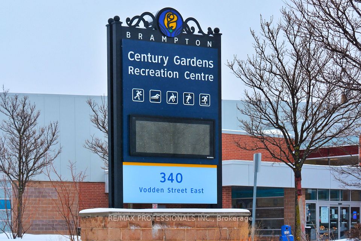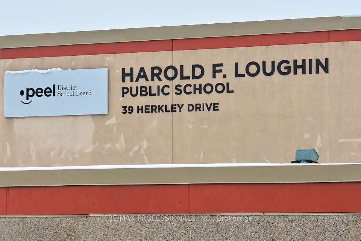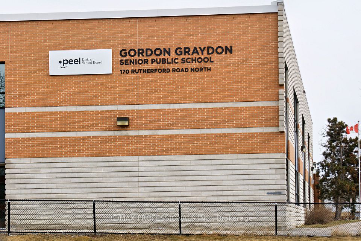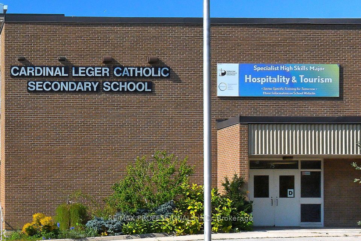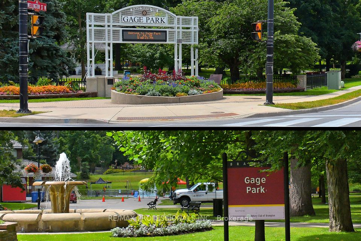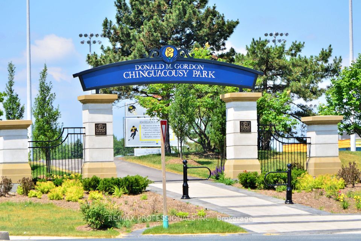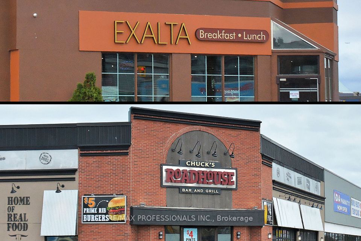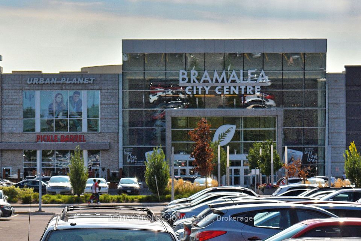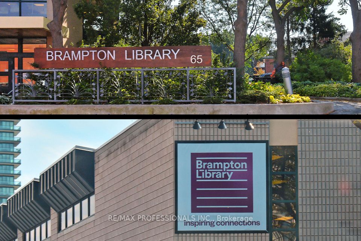248 Royal Salisbury Way Brampton ON L6V 3H4
Listing ID
#W12017953
Property Type
Att/Row/Townhouse
Property Style
2-Storey
County
Peel
Neighborhood
Madoc
Days on website
73
Lovely family home in quiet convenient area of Brampton! Open concept main floor with walkout to spacious deck for those fun "BBQ" days and early morning coffees! Freshly painted throughout and new flooring on main and second floors. Full basement has laundry and 2 piece washroom with lots of potential for in-law suite or extended family. Come make this cozy home your own. Close to all amenities, Hwy 410, Recreation Center, shopping, public transit, schools and so much more!
To navigate, press the arrow keys.
List Price:
$ 679900
Taxes:
$ 3520
Accessibility Features:
Level Entrance, Open Floor Plan, Parking
Air Conditioning:
Central Air
Approximate Age:
31-50
Approximate Square Footage:
1100-1500
Basement:
Full
Exterior:
Aluminum Siding, Brick
Exterior Features:
Deck, Porch
Fireplace Features:
Living Room
Foundation Details:
Concrete
Fronting On:
West
Garage Type:
Carport
Heat Source:
Gas
Heat Type:
Forced Air
Interior Features:
Water Heater
Lease:
For Sale
Other Structures:
Garden Shed
Parking Features:
Private
Property Features/ Area Influences:
Fenced Yard, Library, Park, Public Transit, School, Sloping
Roof:
Asphalt Shingle
Sewers:
Sewer

|
Scan this QR code to see this listing online.
Direct link:
https://www.search.durhamregionhomesales.com/listings/direct/847ffb5dfd874298dff60cbf01109317
|
Listed By:
RE/MAX PROFESSIONALS INC.
The data relating to real estate for sale on this website comes in part from the Internet Data Exchange (IDX) program of PropTx.
Information Deemed Reliable But Not Guaranteed Accurate by PropTx.
The information provided herein must only be used by consumers that have a bona fide interest in the purchase, sale, or lease of real estate and may not be used for any commercial purpose or any other purpose.
Last Updated On:Saturday, May 24, 2025 at 8:07 PM
