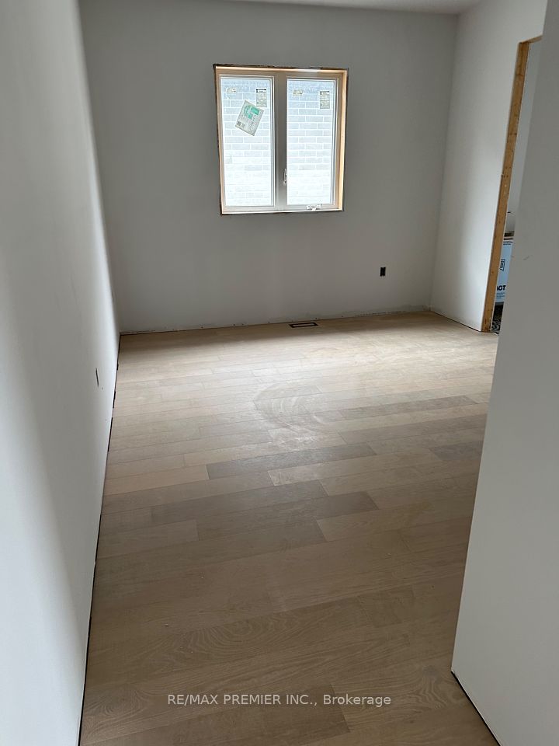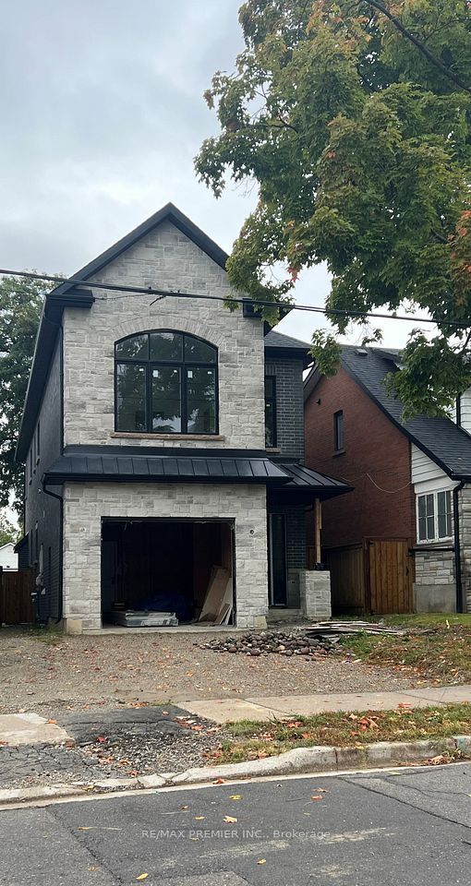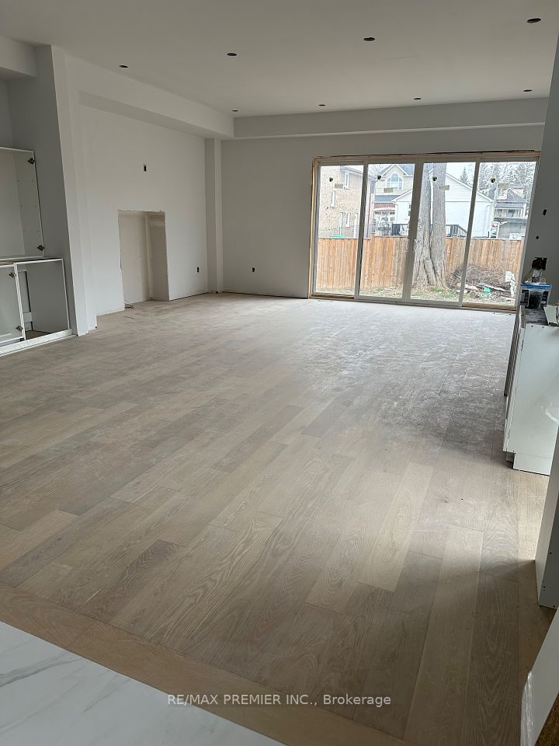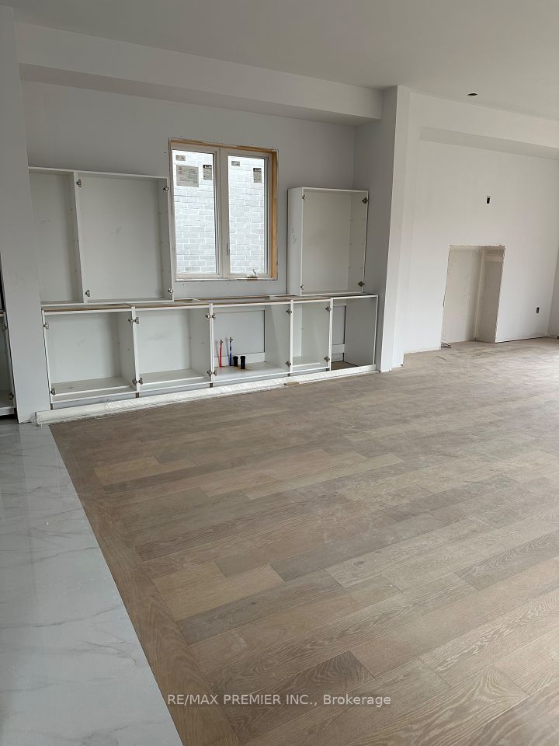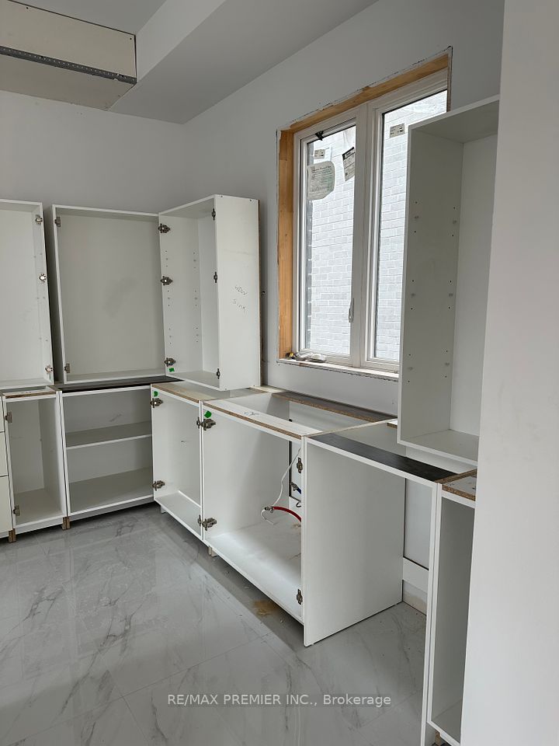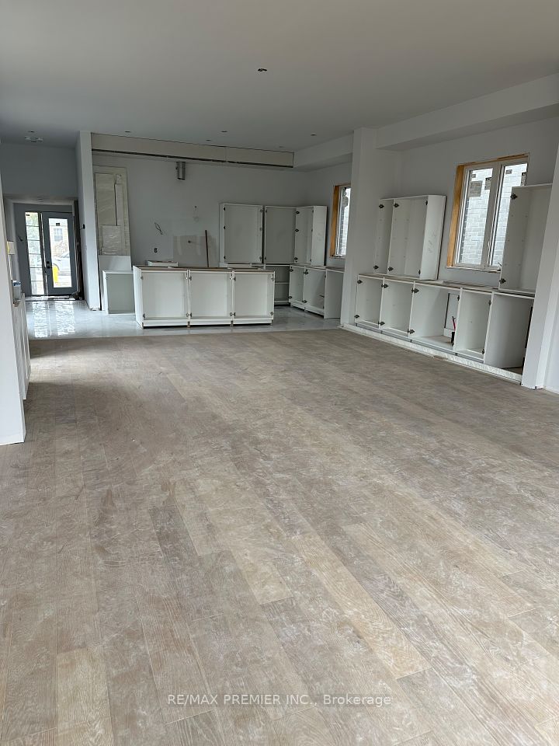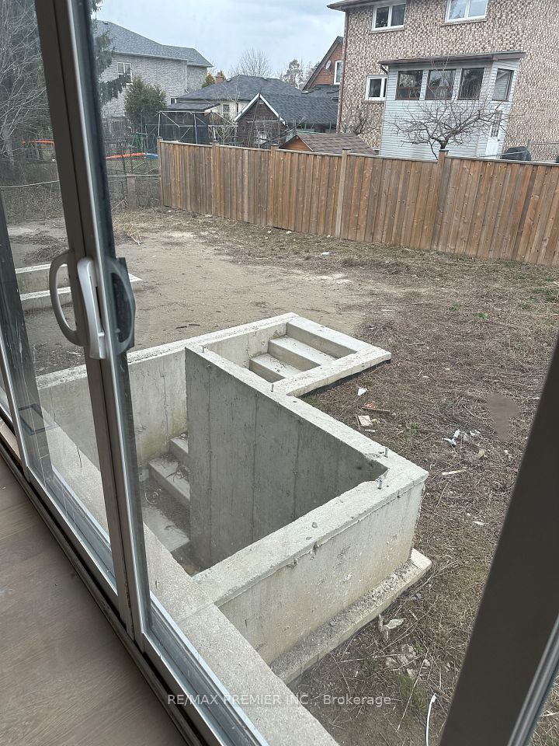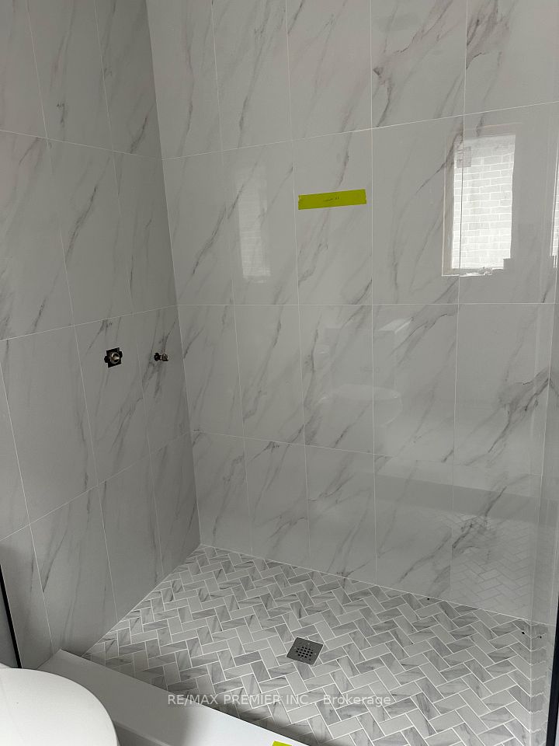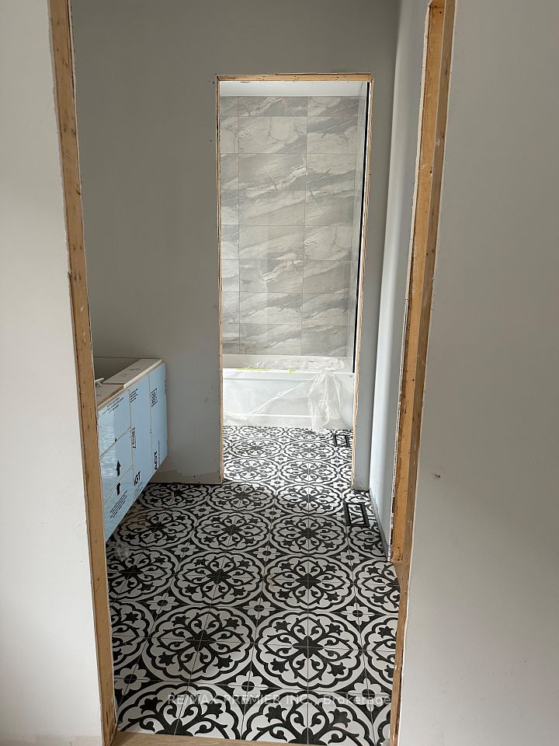24 Rainbow Drive Vaughan ON L4L 2K2
Listing ID
#N12062583
Property Type
Detached
Property Style
2-Storey
County
York
Neighborhood
West Woodbridge
Days on website
34
This brand-new, modern 4 bedroom,4-bathroom home offers a fantastic opportunity for those seeking luxury and convenience. With approximately 2,654 sq. ft. of above-grade living space with huge principal rooms, this property is perfect for families who appreciate both style and function. The home features a spacious walk-up basement with a separate entrance, and potential for a 1-bedroom suite complete with a kitchenette, 3-piece bath, separate laundry, and an open-concept design perfect for guests, in-laws, or potential rental income or as you please. Inside, the open-concept high ceiling layout flows seamlessly between the great room, dining, and kitchen areas, making it ideal for entertaining. The large backyard provides ample space for outdoor activities, while the homes sleek modern exterior and well-maintained landscaping will give it incredible curb appeal. Located in a prime area of Woodbridge with easy access to major highways, public transit, great schools, airport, shopping, churches, and all necessary amenities, this home offers the best of convenience and comfort. Don't miss out on this fantastic opportunity to own a stunning modern home in a highly desirable neighborhood! This home can be turnkey within a few weeks. Not to be missed! **EXTRAS** beautiful plank flooring, pot lights; gorgeous cathedral ceilings and walk in closet in Primary BR and primary ensuite; each bedroom has bathroom and large closets;
To navigate, press the arrow keys.
Air Conditioning:
Central Air
Approximate Age:
New
Approximate Square Footage:
2500-3000
Basement:
Walk-Up
Exterior:
Brick, Stone
Foundation Details:
Concrete
Fronting On:
North
Garage Type:
Built-In
Heat Source:
Gas
Heat Type:
Forced Air
Interior Features:
Carpet Free
Lease:
For Sale
Parking Features:
Private
Property Features/ Area Influences:
Greenbelt/Conservation, Hospital, Library, Place Of Worship, Rec./Commun.Centre, School
Roof:
Asphalt Shingle
Sewers:
Sewer

|
Scan this QR code to see this listing online.
Direct link:
https://www.search.durhamregionhomesales.com/listings/direct/1fc128db39839c6abc40eeba4445d6bf
|
Listed By:
RE/MAX PREMIER INC.
The data relating to real estate for sale on this website comes in part from the Internet Data Exchange (IDX) program of PropTx.
Information Deemed Reliable But Not Guaranteed Accurate by PropTx.
The information provided herein must only be used by consumers that have a bona fide interest in the purchase, sale, or lease of real estate and may not be used for any commercial purpose or any other purpose.
Last Updated On:Thursday, May 8, 2025 at 2:07 PM
