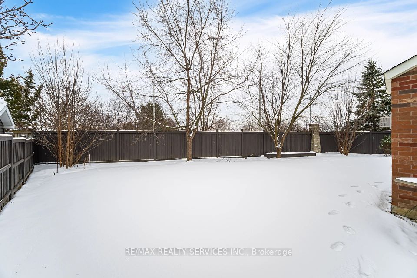
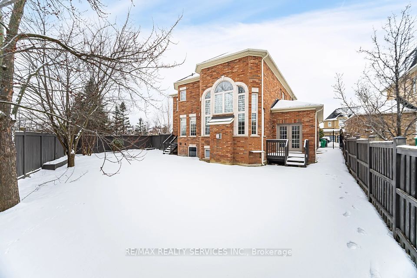
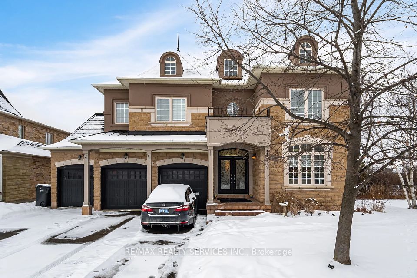
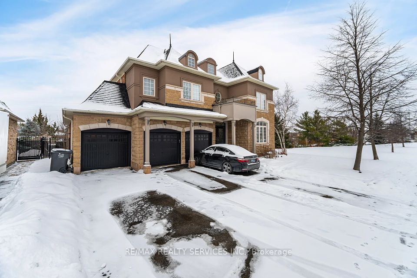
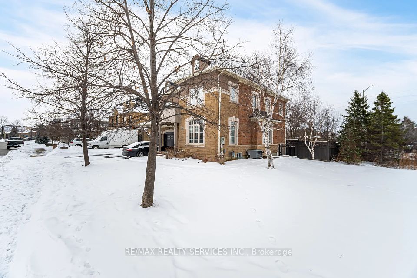
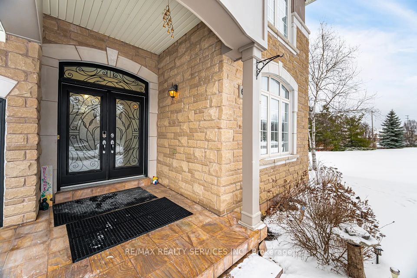
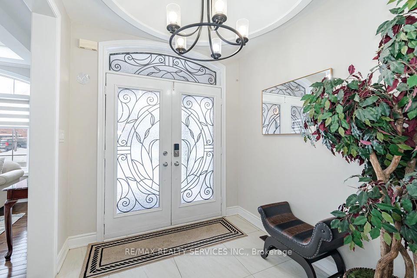
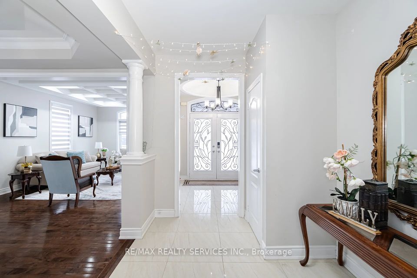
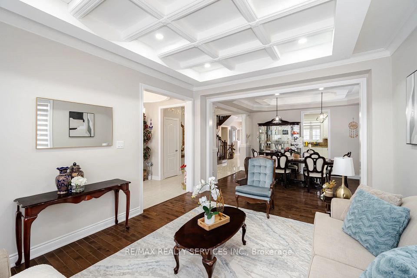
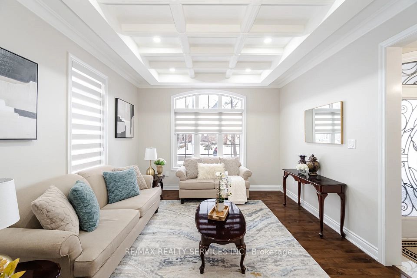
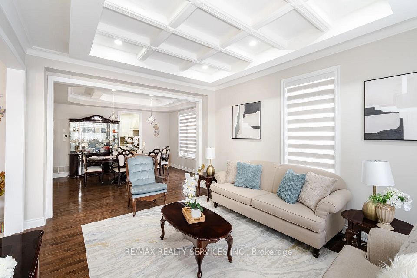
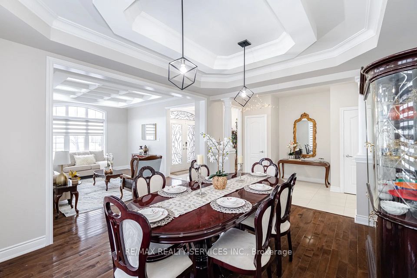
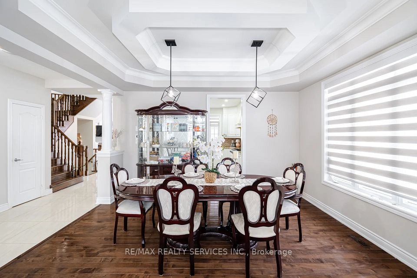
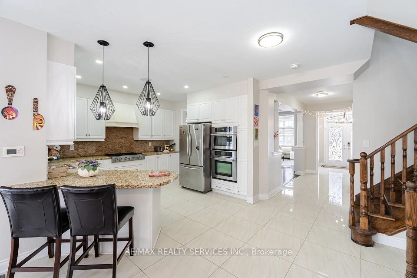
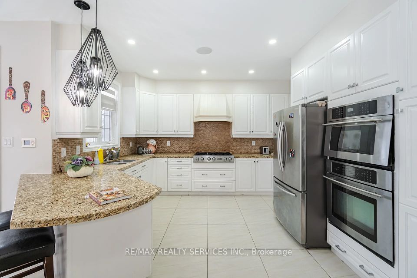
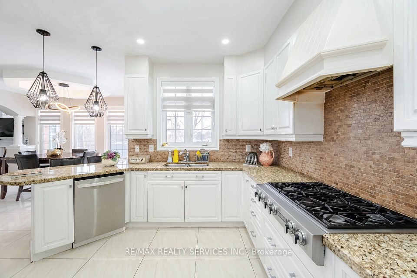
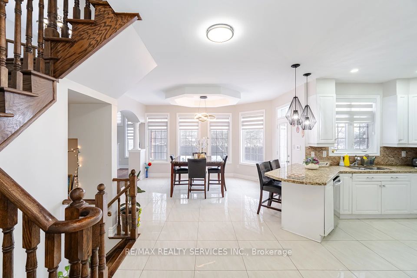
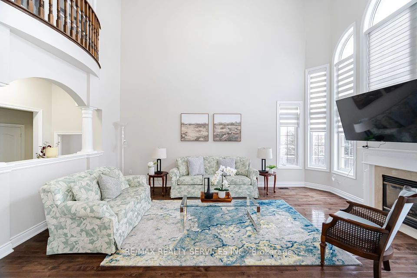
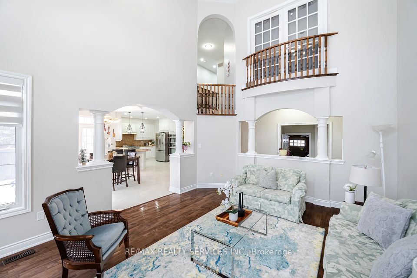
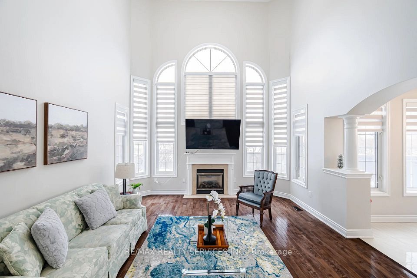
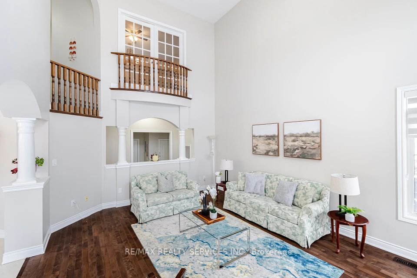
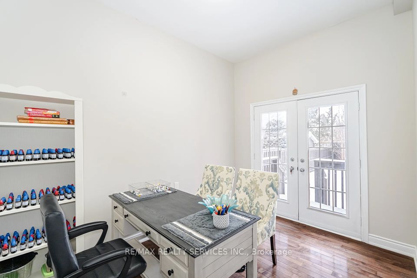
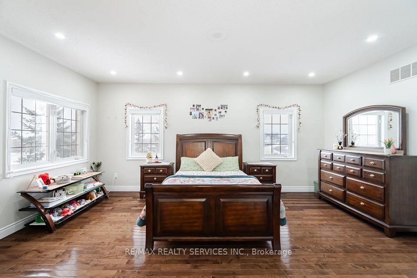
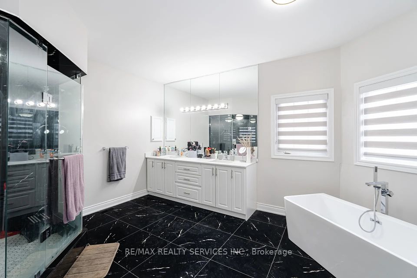
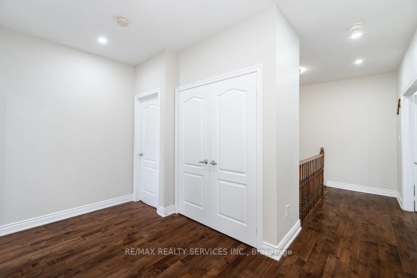
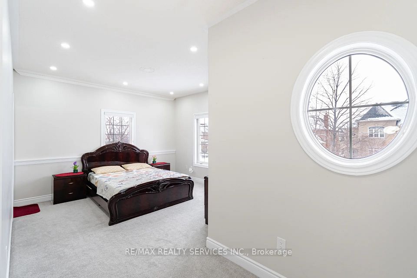
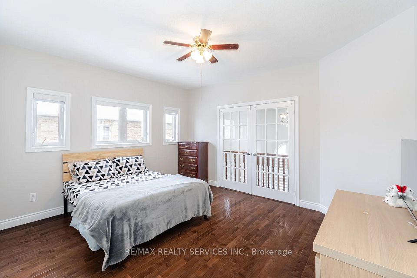
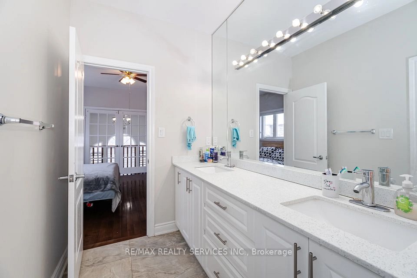
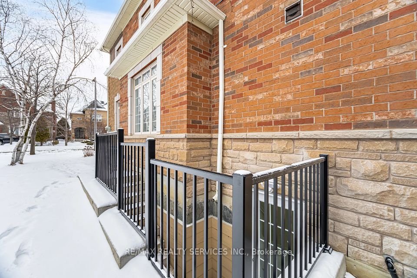
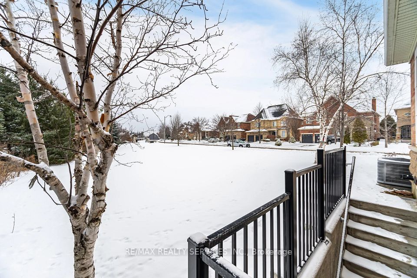
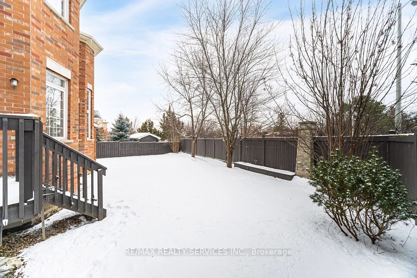




Listing ID
#W11963614
Property Type
Detached
Property Style
2-Storey
County
Peel
Neighborhood
Vales of Castlemore North
Days on website
104


Listing ID
#W11963614
Property Type
Detached
Property Style
2-Storey
County
Peel
Neighborhood
Vales of Castlemore North
Days on website
104


|
|
Scan this QR code to see this listing online. Direct link: https://www.search.durhamregionhomesales.com/listings/direct/ec6c03e977cd08129c134d60ed91408f |
Contact Buyer Agent
By providing a phone number, you give us permission to call you in response to this request, even if this phone number is in the State and/or National Do Not Call Registry.
Mortgage Calculator
The data relating to real estate for sale on this website comes in part from the Internet Data Exchange (IDX) program of PropTx.
Information Deemed Reliable But Not Guaranteed Accurate by PropTx.
The information provided herein must only be used by consumers that have a bona fide interest in the purchase, sale, or lease of real estate and may not be used for any commercial purpose or any other purpose.