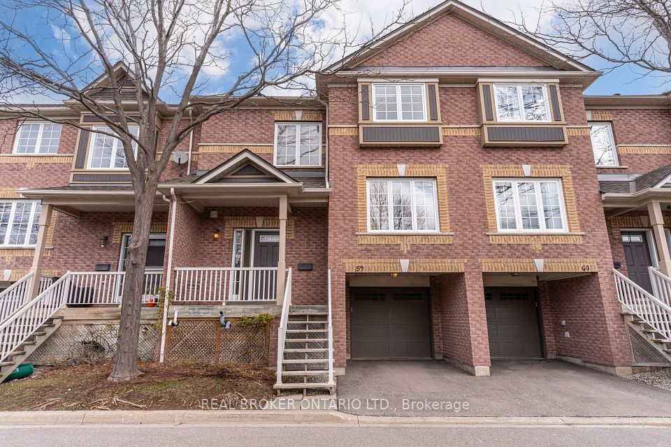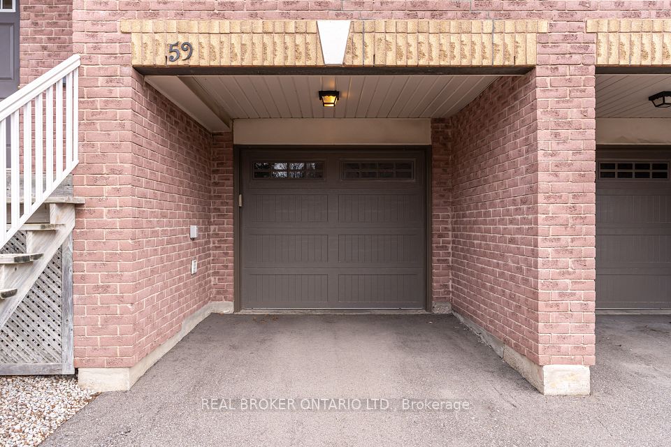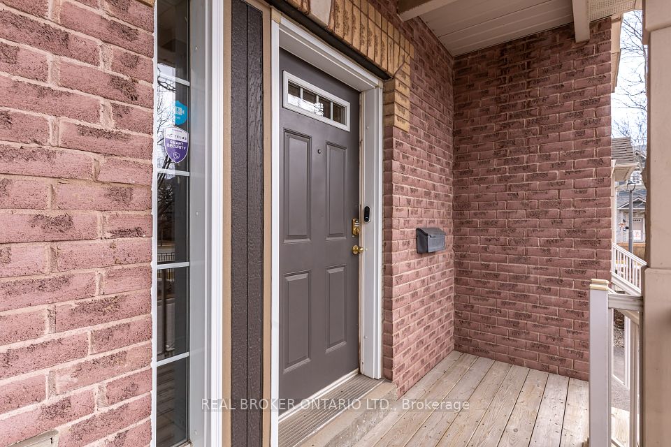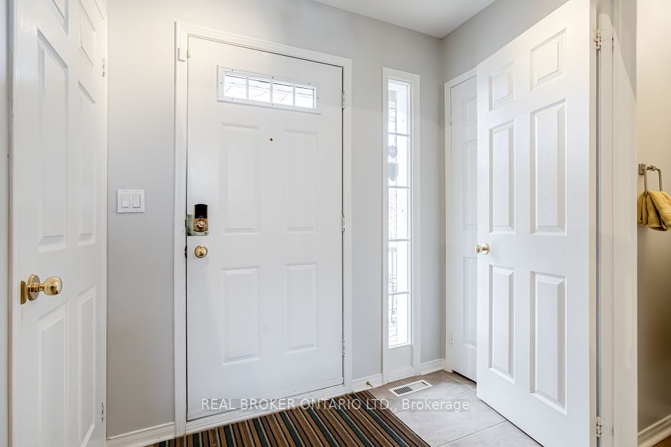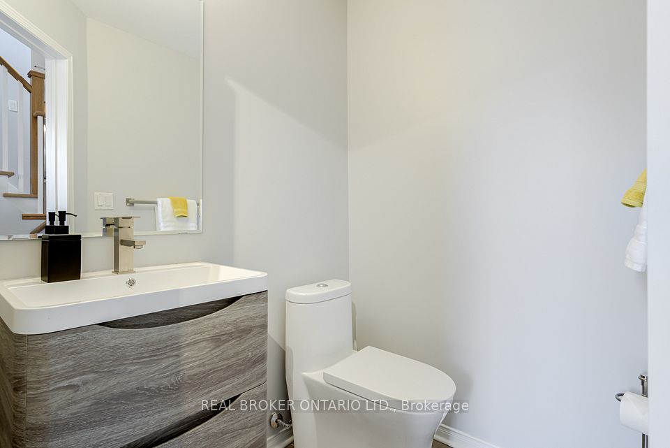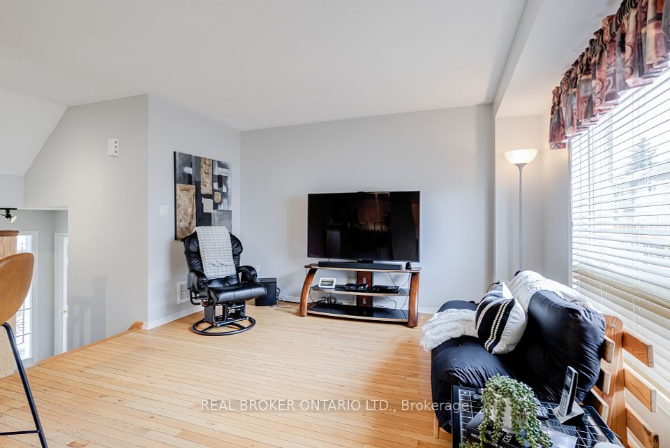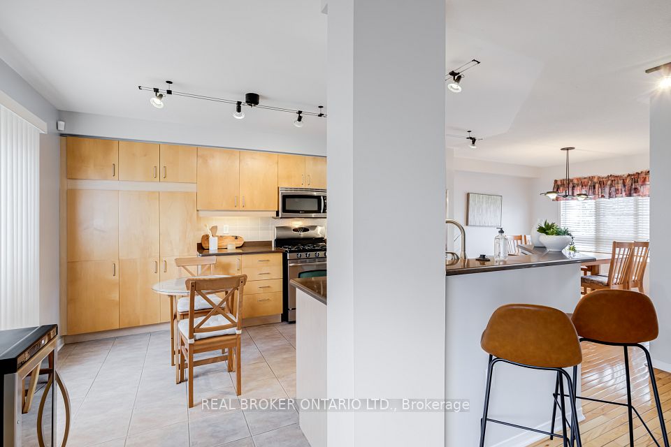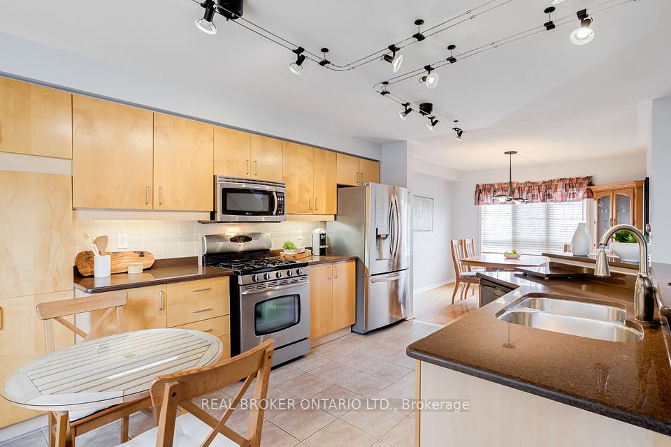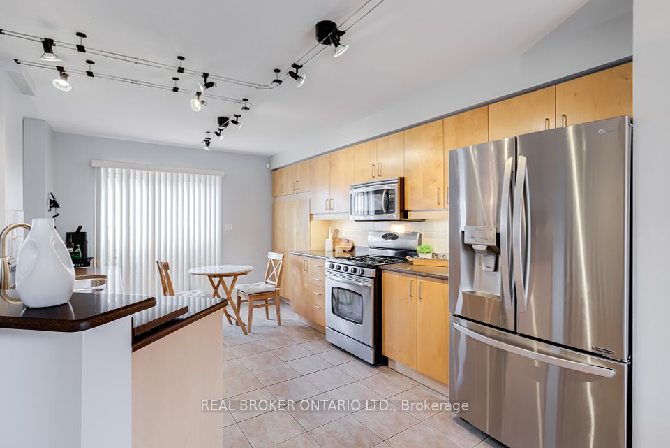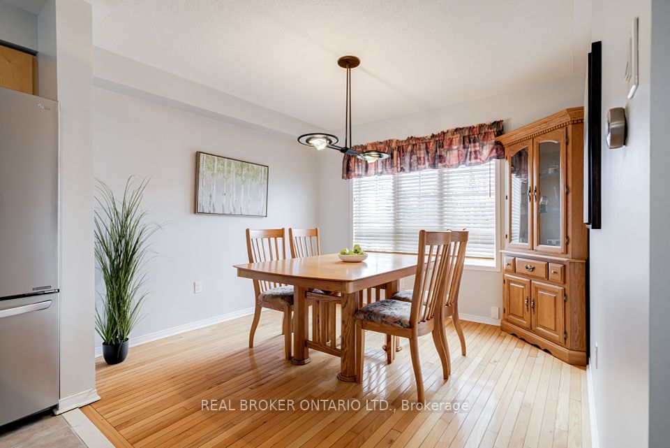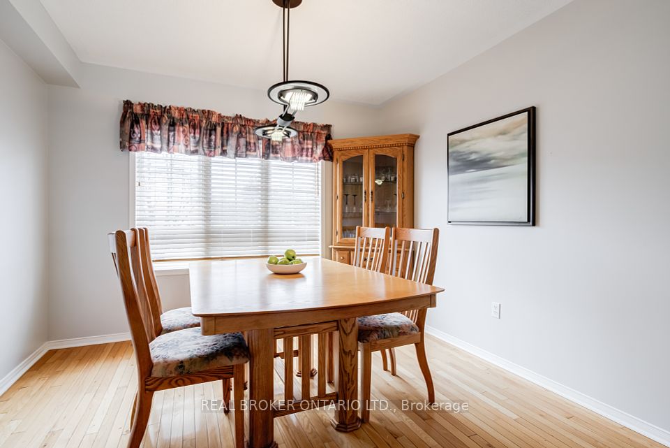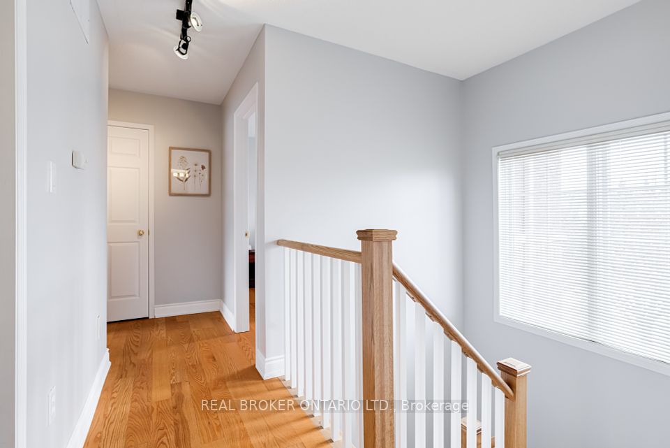Unit 59 5535 Glen Erin Drive Mississauga ON L5M 6H1
Listing ID
#W12048357
Property Type
Condo Townhouse
Property Style
2-Storey
County
Peel
Neighborhood
Central Erin Mills
Days on website
48
Welcome to this well-maintained 3 bedroom, 2 and half bathroom townhouse in the heart of Central Erin Mills, offering 1,300 SQFT of above-grade living space. Located in a sought-after complex with a swimming pool, playground, and visitor parking. Featuring a finished walkout basement, an open-concept layout with hardwood floors, and a large kitchen with stainless steel appliances, a breakfast area, and a walkout to the deck with gas BBQ hookup. This home is perfect for families, professionals, and downsizers. The primary bedroom is complete with a walk-in closet and ensuite bathroom. The attached garage features a steel door, direct access to the house, and a new 220V outlet. Conveniently located within walking distance to Thomas Street Middle School, Middlebury Public School, and Divine Mercy Catholic Elementary School, making it perfect for families. Just minutes from Erin Mills Town Centre, Credit Valley Hospital, parks, and transit, with easy access to Highway 403 and Streetsville GO Station. This is the perfect home for those seeking comfort, convenience, and a vibrant community in a great Mississauga neighbourhood!
To navigate, press the arrow keys.
List Price:
$ 879900
Taxes:
$ 4156
Condominium Fees:
$ 515
Air Conditioning:
Central Air
Approximate Age:
16-30
Approximate Square Footage:
1200-1399
Basement:
Finished with Walk-Out
Building Amenities:
BBQs Allowed, Outdoor Pool, Visitor Parking
Exterior:
Brick
Garage Type:
Attached
Heat Source:
Gas
Heat Type:
Forced Air
Included in Maintenance Costs :
Building Insurance Included
Interior Features:
Water Heater
Laundry Access:
In Basement, In-Suite Laundry
Parking Features:
Private
Pets Permitted:
Restricted

|
Scan this QR code to see this listing online.
Direct link:
https://www.search.durhamregionhomesales.com/listings/direct/4d500097bb78a184035c249e8ff4e568
|
Listed By:
REAL BROKER ONTARIO LTD.
The data relating to real estate for sale on this website comes in part from the Internet Data Exchange (IDX) program of PropTx.
Information Deemed Reliable But Not Guaranteed Accurate by PropTx.
The information provided herein must only be used by consumers that have a bona fide interest in the purchase, sale, or lease of real estate and may not be used for any commercial purpose or any other purpose.
Last Updated On:Wednesday, May 14, 2025 at 8:08 PM


