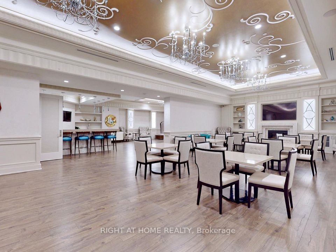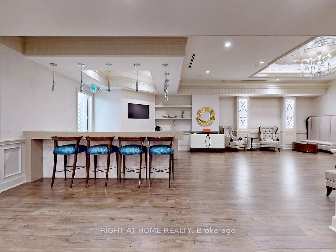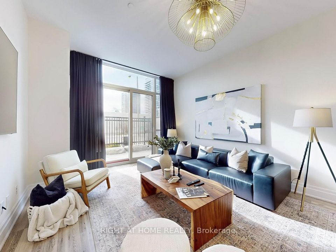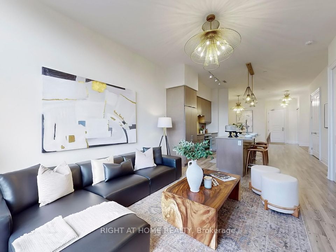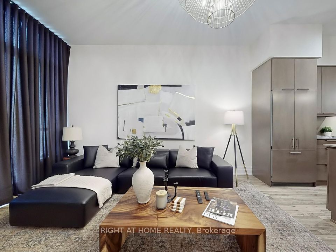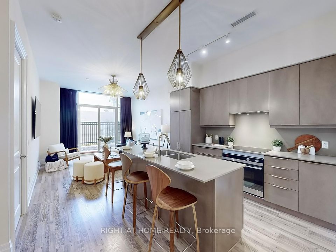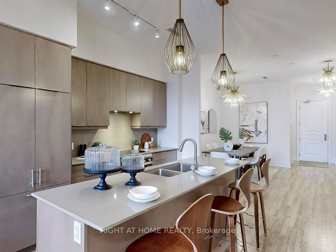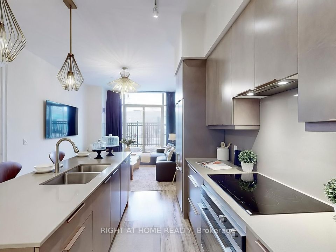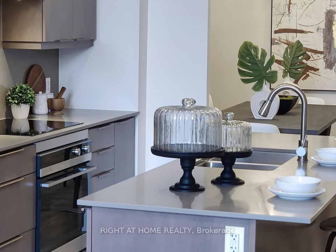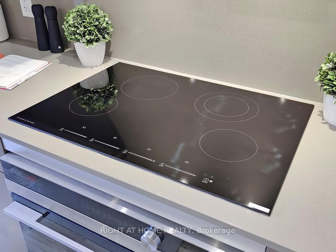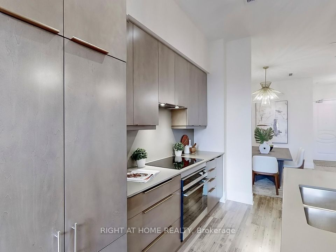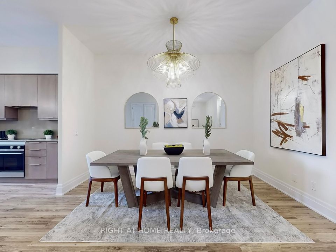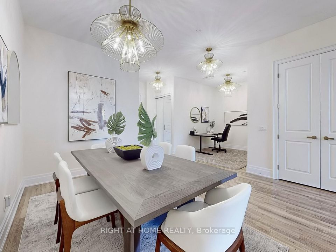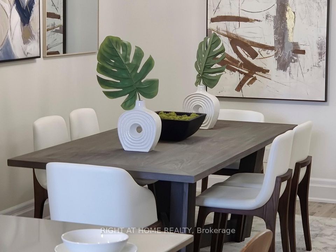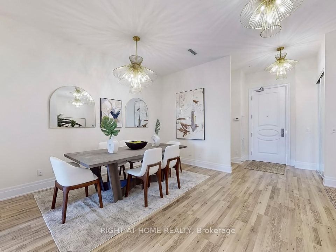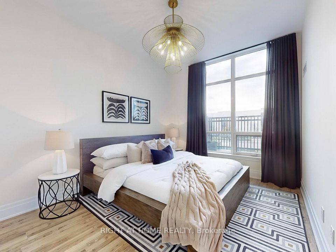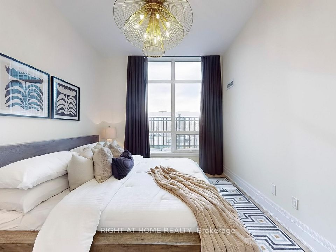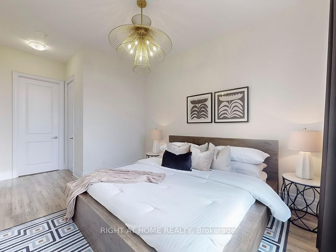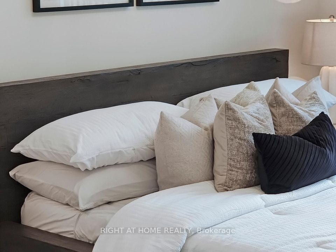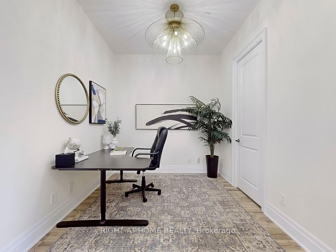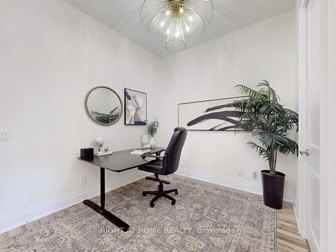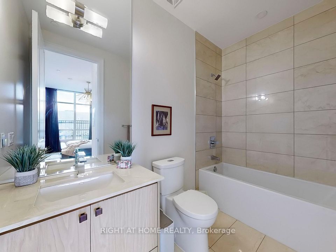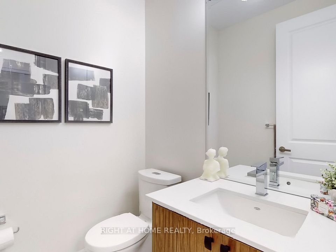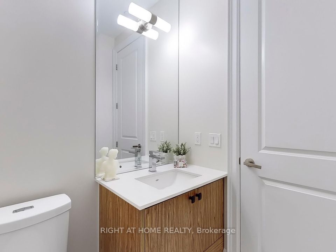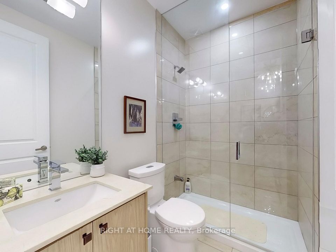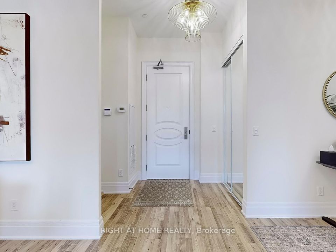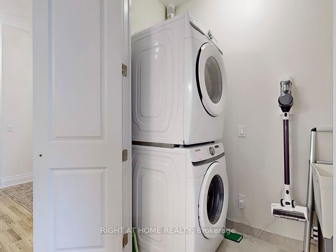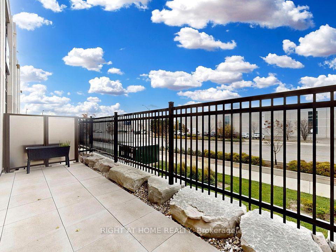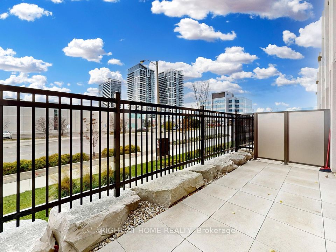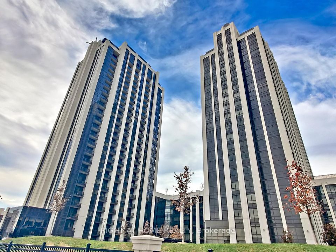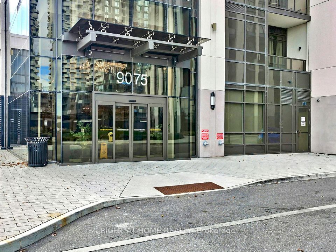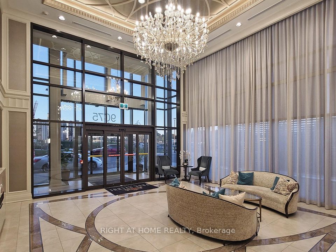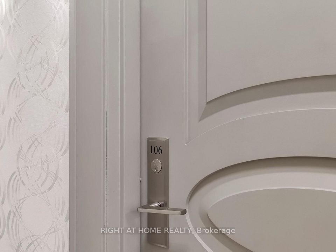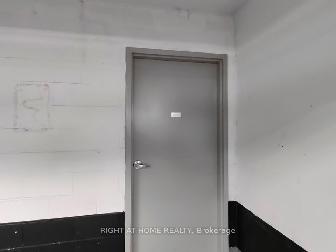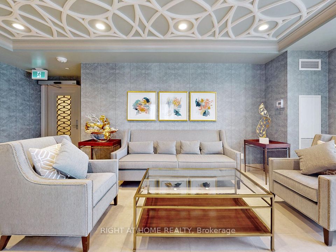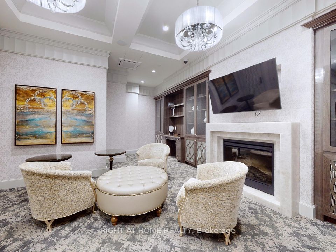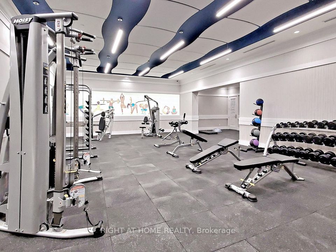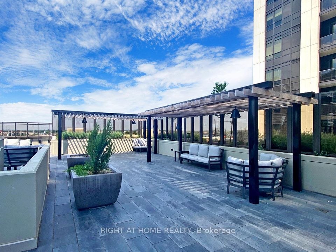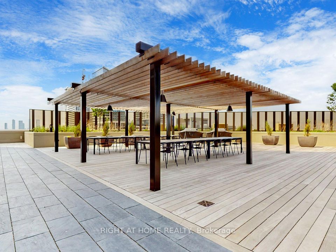Unit 106 9075 Jane Street Vaughan ON L4K 0L7
Listing ID
#N12025790
Property Type
Condo Apartment
Property Style
Apartment
County
York
Neighborhood
Concord
Days on website
36
Experience spacious condo living with the warmth and feel of a private home in this beautifully designed main-floor unit, perfect for downsizers or a young family. This 2-bedroom, 3-bathroom unit has been thoughtfully converted into a spacious 1-bedroom with a den and a large, family-sized dining room, easily convertible back to a 2-bedroom if needed. With soaring 10-foot ceilings and south-facing exposure, this bright, main-floor unit is filled with natural light and warmth. A large terrace extends the living space outdoors, ideal for entertaining or gardening. The custom kitchen features upgraded full-sized Integrated Fisher & Paykel appliances, an eat-in extended 8-foot island and elegant baseboards and casings. Full size Laundry Room with stacked washer and dryer along with full size laundry tub. The modern design includes chandeliers throughout, creating a sophisticated yet inviting ambiance. A spacious den serves as the perfect workspace for remote professionals, while the expansive family room caters to both relaxing and gathering. Two full bathrooms, a powder room, and stylish upgraded fixtures elevate everyday living. A generously sized parking space includes a locked storage room offering a lot of storage space, plus an additional caged locker for extra storage. Enjoy low maintenance fees and property taxes while living close to amenities, major highways, and transit, yet tucked away from city noise. This is refined condo living with room to grow.
To navigate, press the arrow keys.
List Price:
$ 848000
Taxes:
$ 3384
Condominium Fees:
$ 745
Air Conditioning:
Central Air
Approximate Age:
0-5
Approximate Square Footage:
1000-1199
Balcony:
Terrace
Building Amenities:
Concierge, Guest Suites, Gym, Party Room/Meeting Room, Rooftop Deck/Garden, Visitor Parking
Exterior:
Concrete
Exterior Features:
Controlled Entry, Landscape Lighting, Landscaped
Garage Type:
Underground
Heat Source:
Gas
Heat Type:
Forced Air
Included in Maintenance Costs :
Building Insurance Included, CAC Included, Common Elements Included, Heat Included, Water Included
Interior Features:
Built-In Oven, Carpet Free, Countertop Range, Primary Bedroom - Main Floor
Laundry Access:
In-Suite Laundry
Lease:
For Sale
Parking Features:
Underground
Pets Permitted:
Restricted

|
Scan this QR code to see this listing online.
Direct link:
https://www.search.durhamregionhomesales.com/listings/direct/d46250dce94fb753a75e185e9394e54a
|
Listed By:
RIGHT AT HOME REALTY
The data relating to real estate for sale on this website comes in part from the Internet Data Exchange (IDX) program of PropTx.
Information Deemed Reliable But Not Guaranteed Accurate by PropTx.
The information provided herein must only be used by consumers that have a bona fide interest in the purchase, sale, or lease of real estate and may not be used for any commercial purpose or any other purpose.
Last Updated On:Wednesday, April 23, 2025 at 2:08 AM
