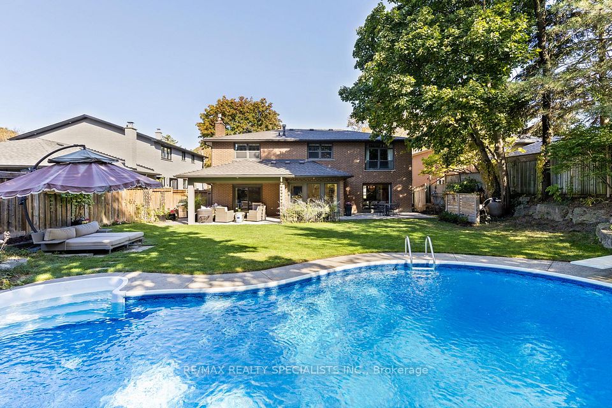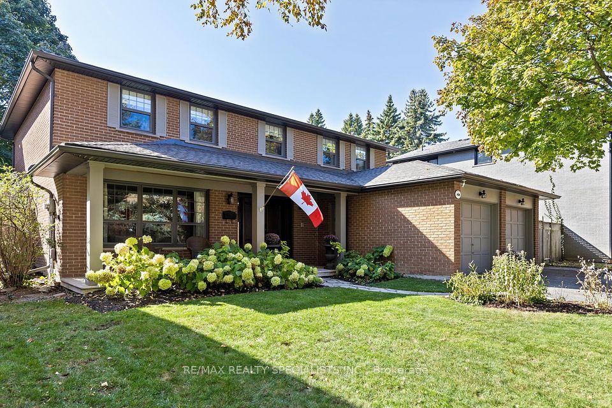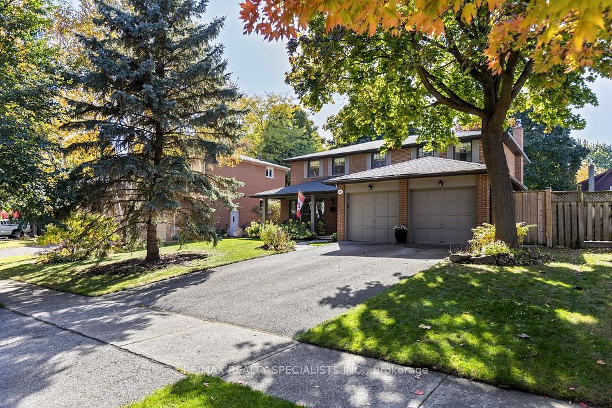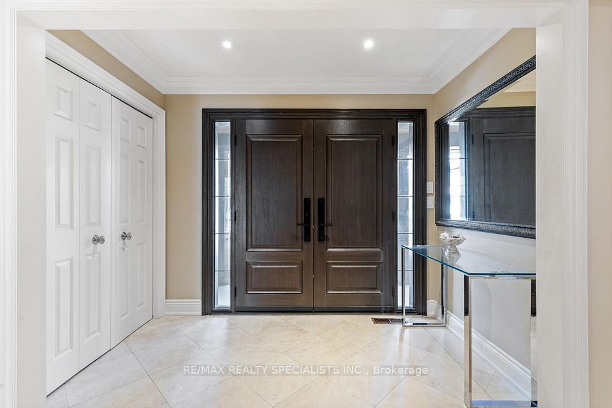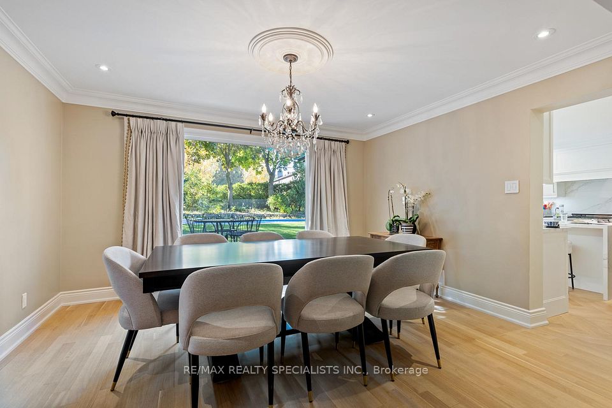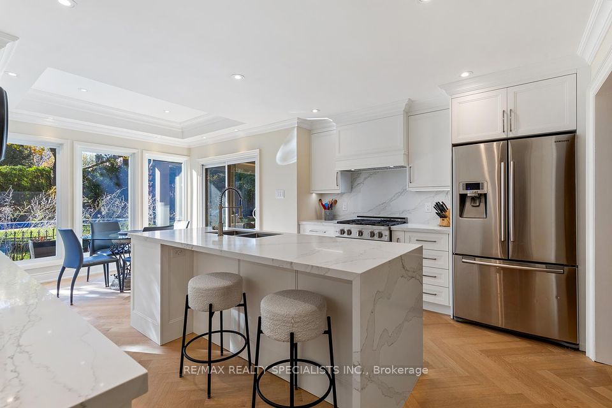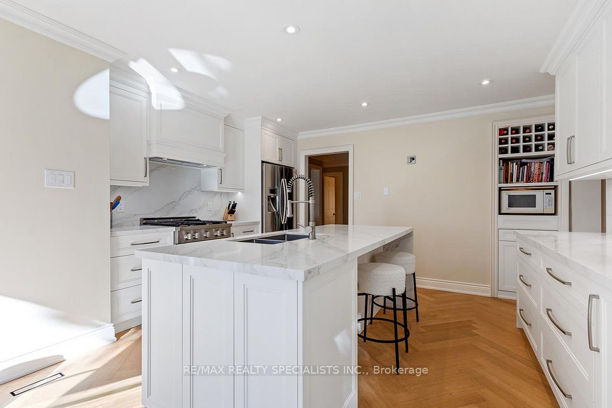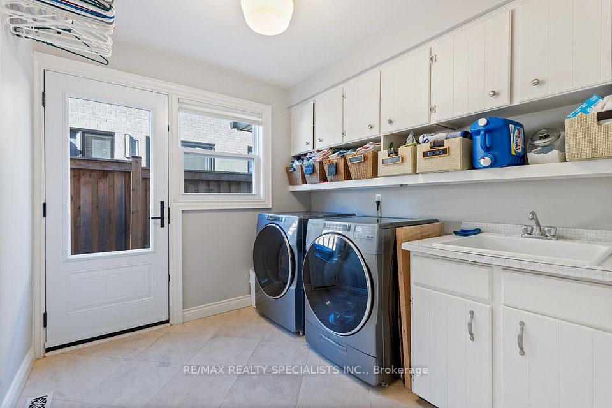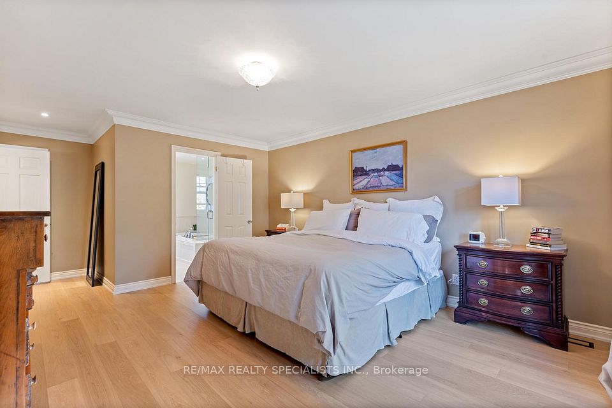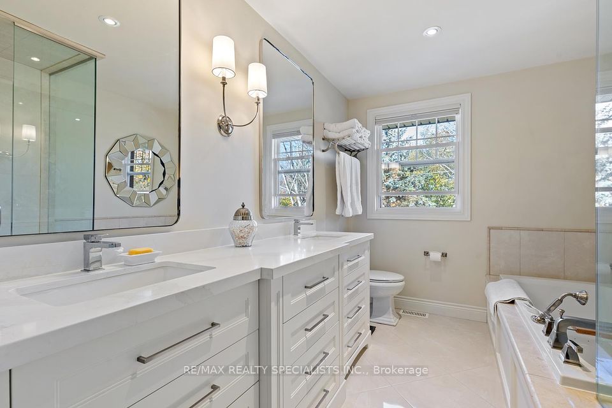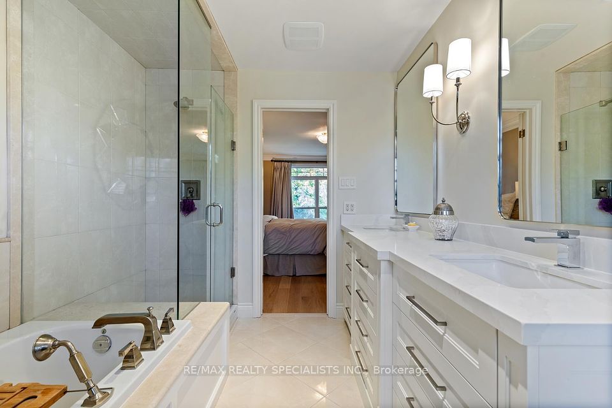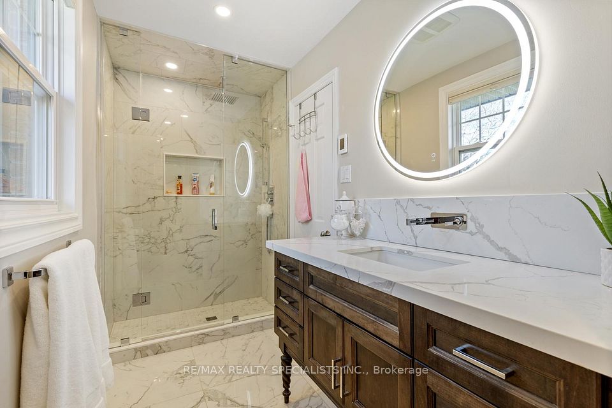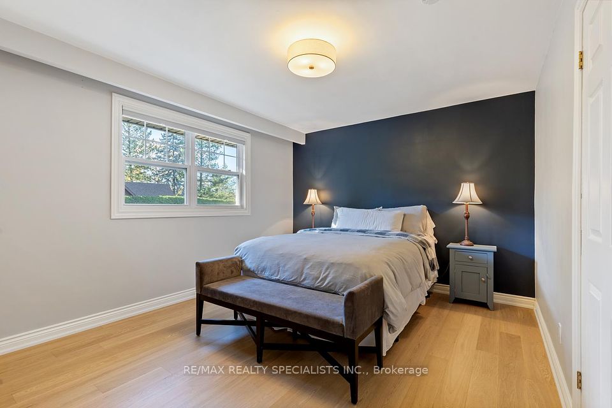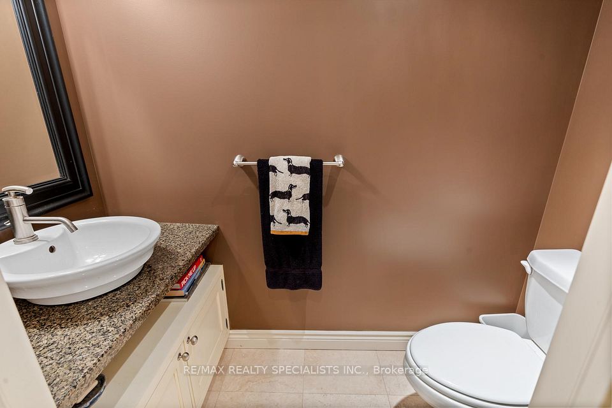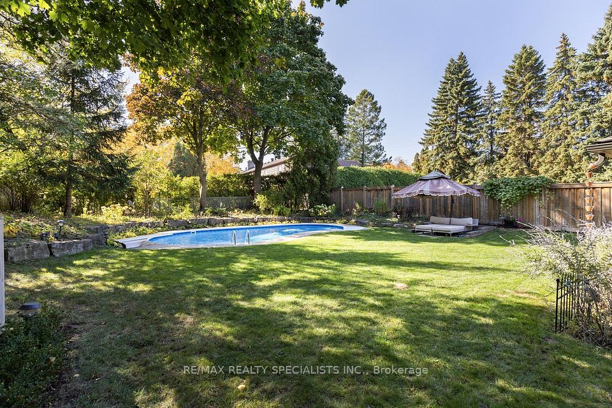1404 Tecumseh Park Drive Mississauga ON L5H 2W6
Listing ID
#W12023931
Property Type
Detached
Property Style
2-Storey
County
Peel
Neighborhood
Lorne Park
Days on website
59
Welcome to this exquisite Lorne Park residence, where timeless design meets modern comfort. Nestled in the heart of one of the GTA's top family enclaves. Situated on a generous 60x160 ft lot, this family home boasts an expansive backyard adorned with mature trees, a pristine pool, and a covered outdoor room featuring a cedar-lined ceiling, integrated speakers, and perfect for extending your outdoor living. The inviting front porch, with its cedar ceiling and LED lighting, leads into a carpet-free interior showcasing quarter sawn white oak hardwood floors. The main floor offers a spacious living room filled with natural light, a formal dining area with a massive picture window, and a fully renovated kitchen (2024) equipped with custom cabinetry, herringbone white oak flooring, a Dacor Professional Stainless Gas Range, Bosch dishwasher, and Samsung stainless fridge. The vaulted breakfast area, surrounded by windows, seamlessly brings the outdoors in. A cozy family room with an upgraded stone wood-burning fireplace, a main floor laundry with side entrance, and a renovated powder room with custom vanity ('24) completes the main level. Upstairs, the white oak hardwood floors continue through four spacious bedrooms. The primary suite features a luxurious 5-piece ensuite with a 6 ft. tub, separate glass shower, and a custom 10-drawer vanity with his and her sinks, complemented by a walk-in closet with built-ins and a large window overlooking the yard. The second and third bedrooms offer double closets with auto lights and built-ins, while the fourth bedroom, overlooking the backyard, is ideal for guests, an office, or a third child. An open curved staircase leads to the versatile basement, featuring a media room with integrated surround sound speakers and a custom bar equipped with a Bosch dishwasher and two stainless steel bar fridges perfect for entertaining or as a retreat for the kids. Additional space is available for a gym, office, or 5th bedroom and ample storage.
To navigate, press the arrow keys.
List Price:
$ 2595000
Taxes:
$ 11539
Acreage:
< .50
Air Conditioning:
Central Air
Approximate Age:
31-50
Approximate Square Footage:
2500-3000
Basement:
Finished
Exterior:
Brick
Exterior Features:
Landscaped, Patio, Porch, Privacy
Fireplace Features:
Family Room, Natural Gas, Rec Room, Wood
Foundation Details:
Concrete Block
Fronting On:
West
Garage Type:
Attached
Heat Source:
Gas
Heat Type:
Forced Air
Interior Features:
Auto Garage Door Remote, Carpet Free, Storage
Lot Shape:
Rectangular
Parking Features:
Private Double
Pool :
Inground
Property Features/ Area Influences:
Greenbelt/Conservation, Library, Park, Public Transit, School
Roof:
Asphalt Shingle
Sewers:
Sewer

|
Scan this QR code to see this listing online.
Direct link:
https://www.search.durhamregionhomesales.com/listings/direct/d09c35338ce04e95ac8483c5400a4dac
|
Listed By:
RE/MAX REALTY SPECIALISTS INC.
The data relating to real estate for sale on this website comes in part from the Internet Data Exchange (IDX) program of PropTx.
Information Deemed Reliable But Not Guaranteed Accurate by PropTx.
The information provided herein must only be used by consumers that have a bona fide interest in the purchase, sale, or lease of real estate and may not be used for any commercial purpose or any other purpose.
Last Updated On:Thursday, May 15, 2025 at 8:03 AM


