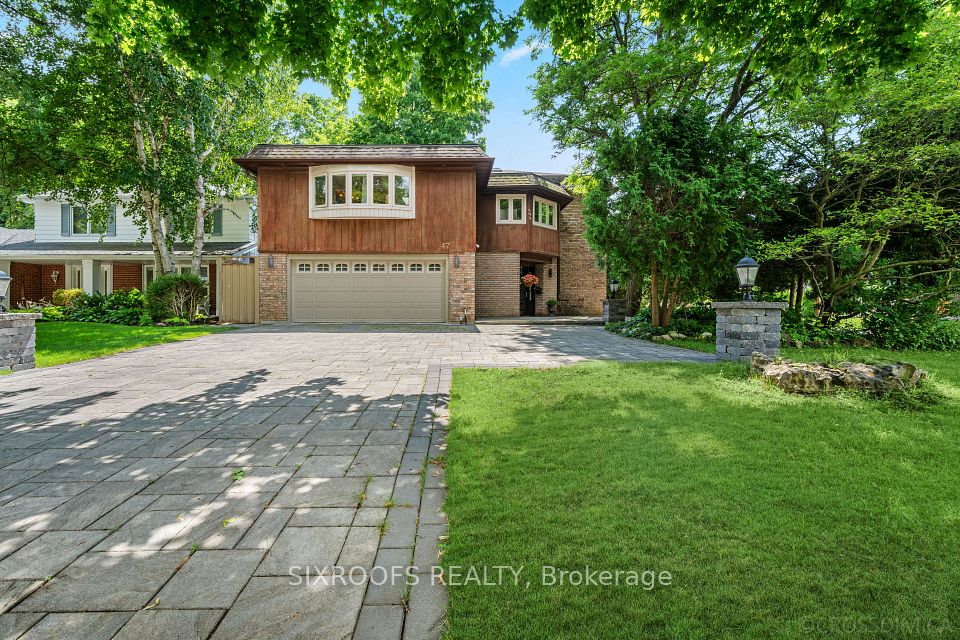47 Senator Reesor's Drive Markham ON L3P 3E4
Listing ID
#N11954242
Property Type
Detached
Property Style
Backsplit 5
County
York
Neighborhood
Sherwood-Amberglen
Days on website
69
Here are six reasons you will fall in love with this property: 1-Generous Space: Enjoy approximately 2,900 sq ft of above-ground living space plus an additional 1,000 sq ft in the basement with plenty of room for your growing family and all your needs. 2- Ideal Entertaining: The backyard features an inviting inground swimming pool and a deck conveniently accessible from the kitchen, perfect for summer gatherings with family and friends. 3-Versatile Basement: It boasts not one, but two kitchens and two full bathrooms! This offers incredible flexibility; generate rental income to help with your mortgage, or create separate living quarters for a nanny, extended family, or overnight guests. 4-Quiet Corner Lot: Situated on an oversized corner lot with minimal traffic, you'll benefit from a serene and peaceful environment. 5-Private Green Space: The backyard is enhanced by a green area that provides excellent privacy and enjoys desirable southern exposure for maximum sunlight. 6-Excellent Schools: The property is within the boundaries of highly-rated public and Catholic schools, ensuring great educational opportunities for your children.
List Price:
$ 1699000
Taxes:
$ 6620
Air Conditioning:
Central Air
Approximate Square Footage:
3500-5000
Basement:
Apartment, Separate Entrance
Exterior:
Brick, Wood
Exterior Features:
Backs On Green Belt, Deck, Landscaped, Lawn Sprinkler System, Privacy
Fireplace Features:
Wood
Foundation Details:
Unknown
Fronting On:
South
Garage Type:
Built-In
Heat Source:
Gas
Heat Type:
Forced Air
Interior Features:
Auto Garage Door Remote, Water Heater Owned
Lease:
For Sale
Lot Shape:
Rectangular
Parking Features:
Private, Private Triple
Pool :
Inground
Roof:
Asphalt Shingle
Sewers:
Sewer
View:
Park/Greenbelt

|
Scan this QR code to see this listing online.
Direct link:
https://www.search.durhamregionhomesales.com/listings/direct/462e5e291d4d2dc521c3a685a52f768c
|
Listed By:
SIXROOFS REALTY
The data relating to real estate for sale on this website comes in part from the Internet Data Exchange (IDX) program of PropTx.
Information Deemed Reliable But Not Guaranteed Accurate by PropTx.
The information provided herein must only be used by consumers that have a bona fide interest in the purchase, sale, or lease of real estate and may not be used for any commercial purpose or any other purpose.
Last Updated On:Sunday, April 13, 2025 at 8:09 PM













































