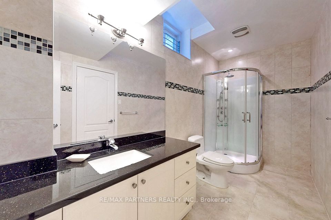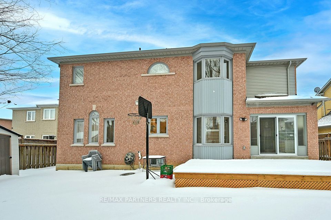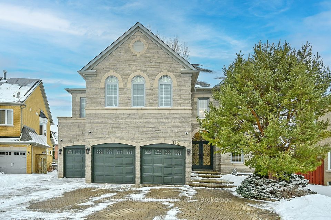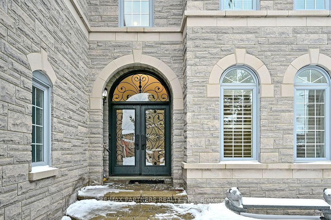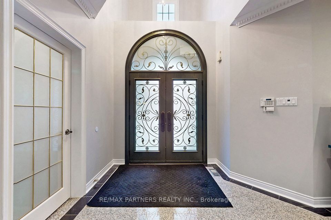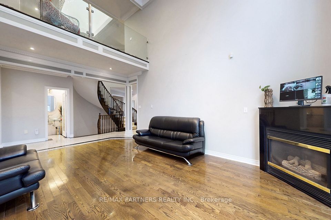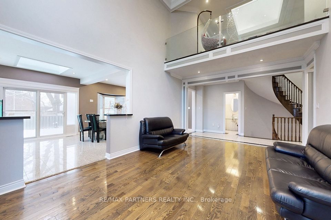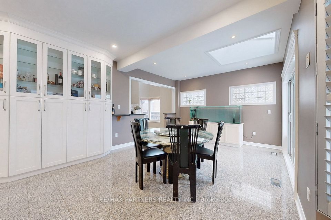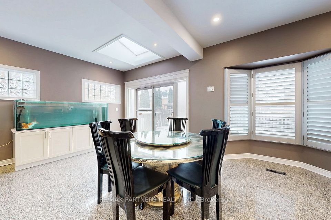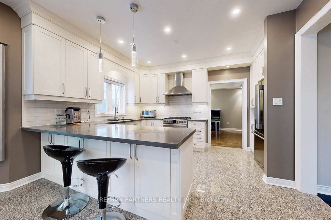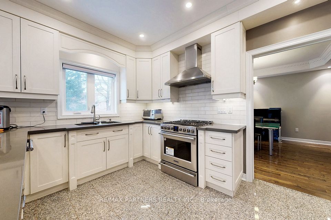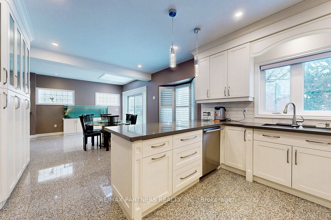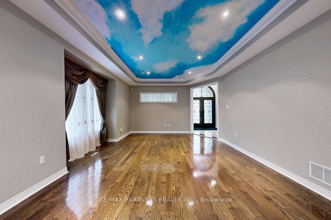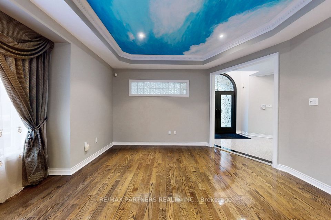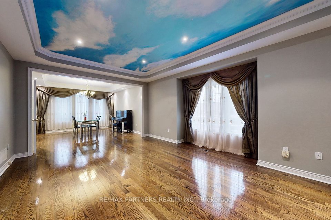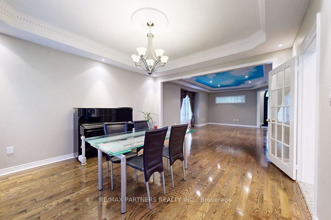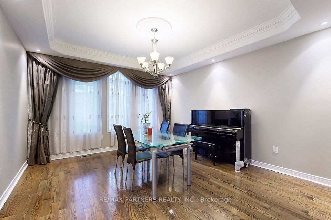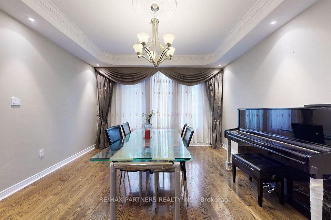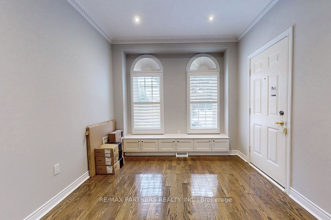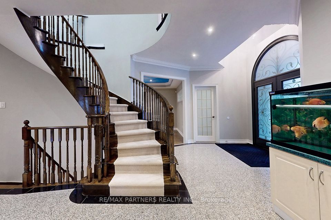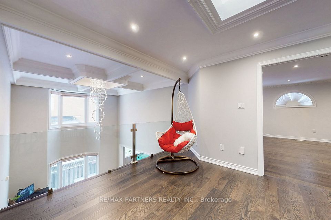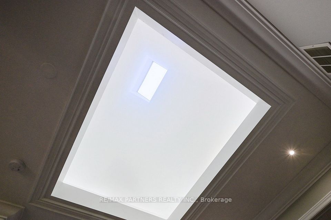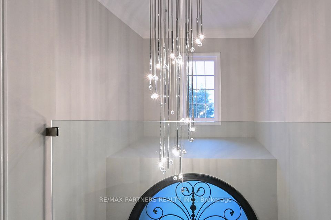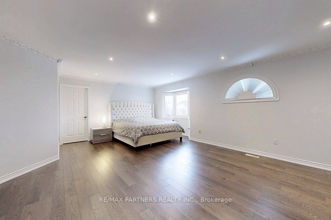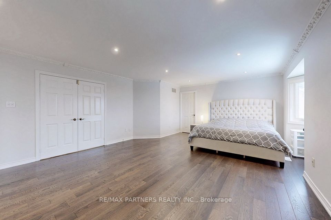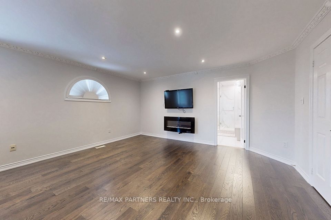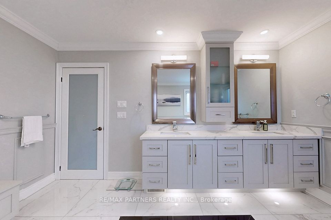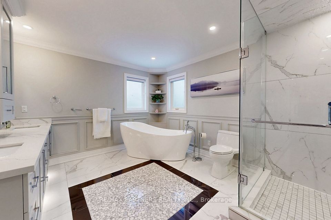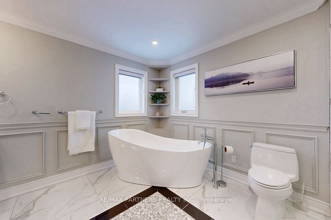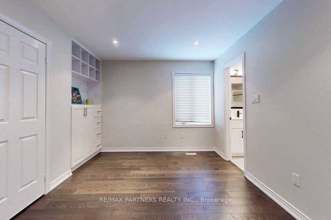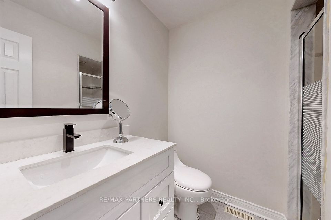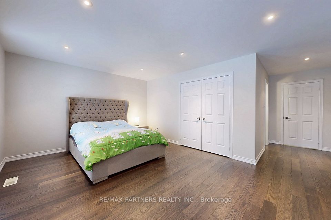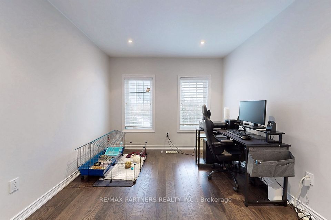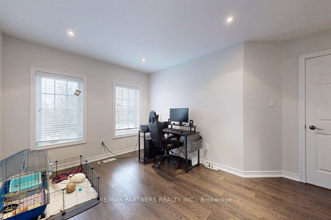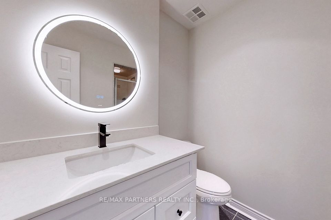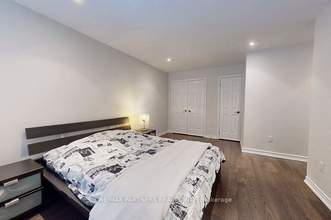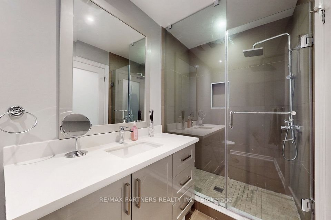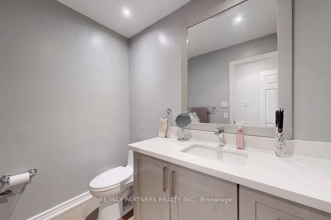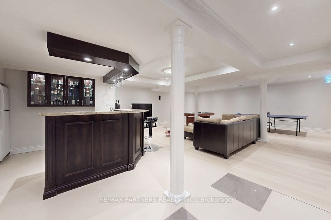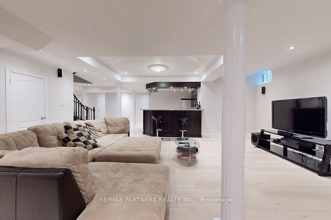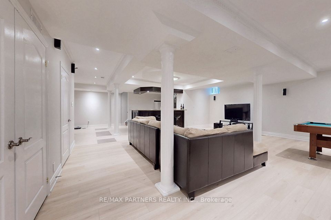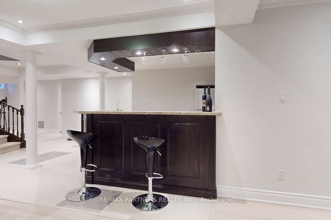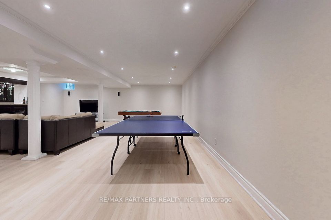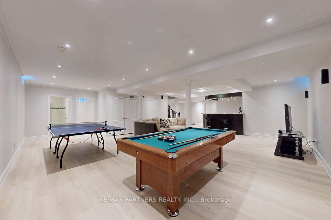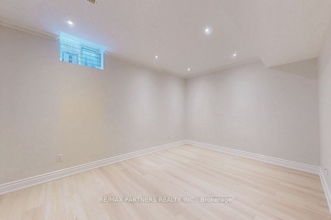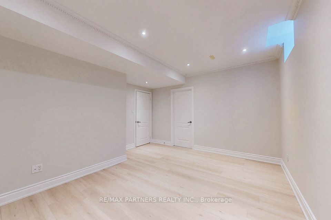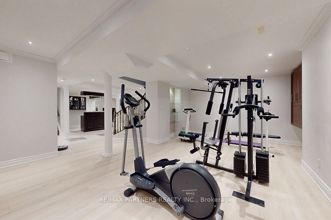115 Golden Tulip Crescent Markham ON L6C 1W4
Listing ID
#N11961043
Property Type
Detached
Property Style
2-Storey
County
York
Neighborhood
Cachet
Days on website
63
Elegant Stone-Front Mansion with 3 Garages in a Prime Markham Location!This stunning home boasts approximately 4,400 sq. ft. plus a nearly 2,000 sq. ft. professionally finished basement. Featuring 9-ft ceilings, 5 spacious bedrooms, each with its own en-suite, and a cozy sitting area on the second floor illuminated by a large, bright skylight. All en-suites have been recently updated.The grand 18-ft open-to-above family room showcases a beautiful bay window, filling the space with natural light. The newly renovated high-ceiling open-concept basement includes a gym, entertainment room, billiard room, guest room, and a stylish bar. Separate entrance leads to a main-floor office.
To navigate, press the arrow keys.
List Price:
$ 2799000
Taxes:
$ 11368
Acreage:
< .50
Air Conditioning:
Central Air
Approximate Square Footage:
3500-5000
Basement:
Finished
Exterior:
Brick, Stone
Foundation Details:
Brick, Concrete Block, Unknown
Fronting On:
North
Garage Type:
Attached
Heat Source:
Gas
Heat Type:
Forced Air
Interior Features:
Water Heater
Lease:
For Sale
Lot Features:
Irregular Lot
Parking Features:
Private
Roof:
Asphalt Shingle
Sewers:
Sewer

|
Scan this QR code to see this listing online.
Direct link:
https://www.search.durhamregionhomesales.com/listings/direct/dff0fb5cd2b85576b905f1a6cd7a211d
|
Listed By:
RE/MAX PARTNERS REALTY INC.
The data relating to real estate for sale on this website comes in part from the Internet Data Exchange (IDX) program of PropTx.
Information Deemed Reliable But Not Guaranteed Accurate by PropTx.
The information provided herein must only be used by consumers that have a bona fide interest in the purchase, sale, or lease of real estate and may not be used for any commercial purpose or any other purpose.
Last Updated On:Wednesday, April 9, 2025 at 8:39 PM
