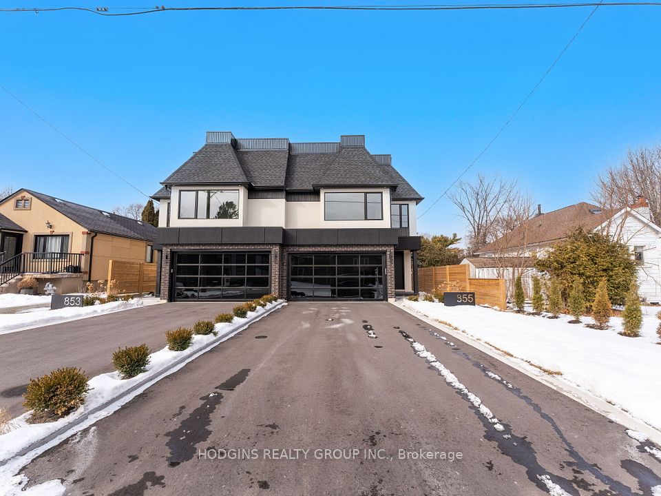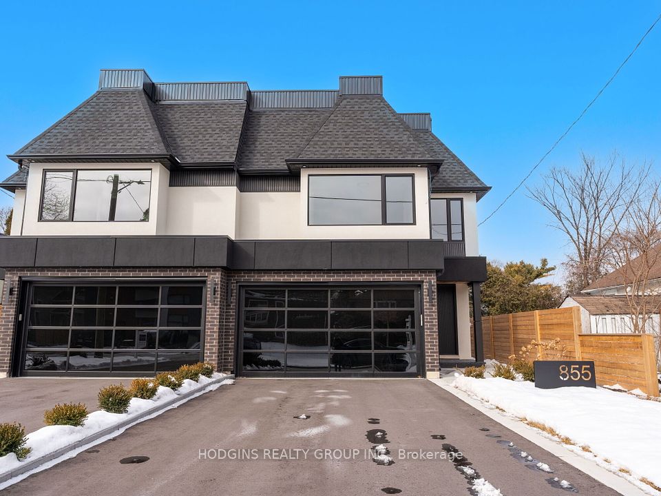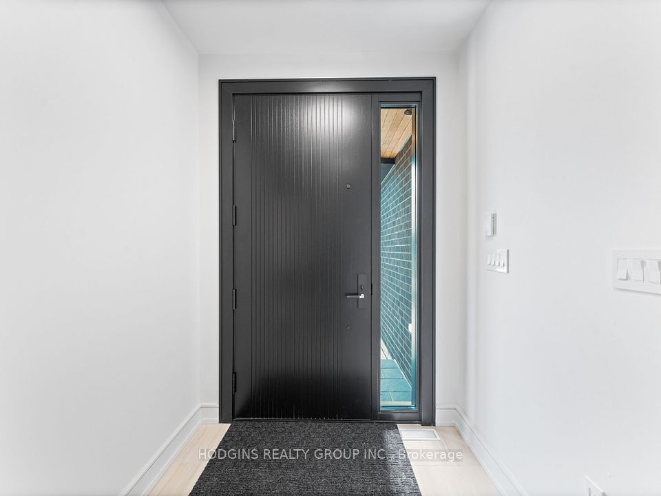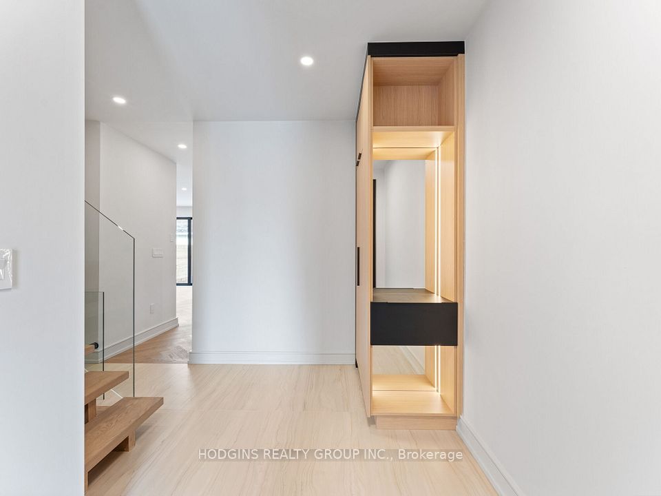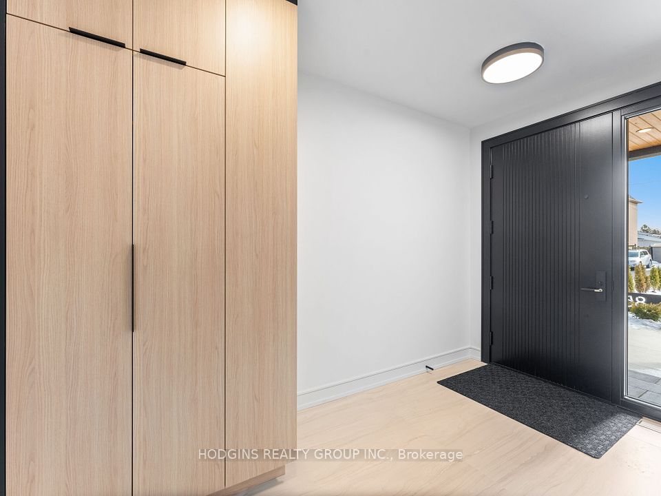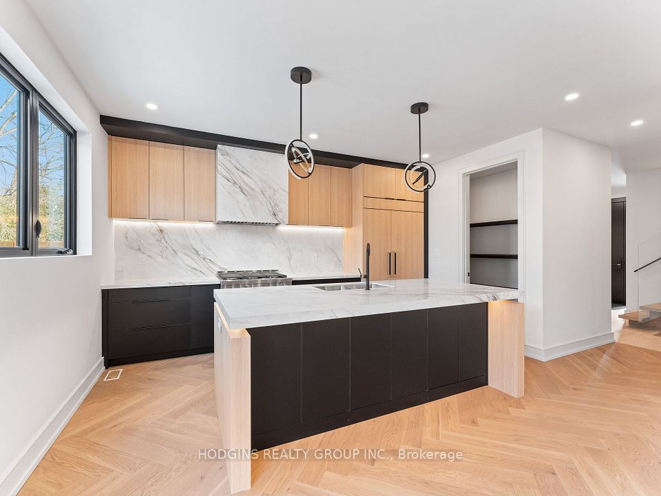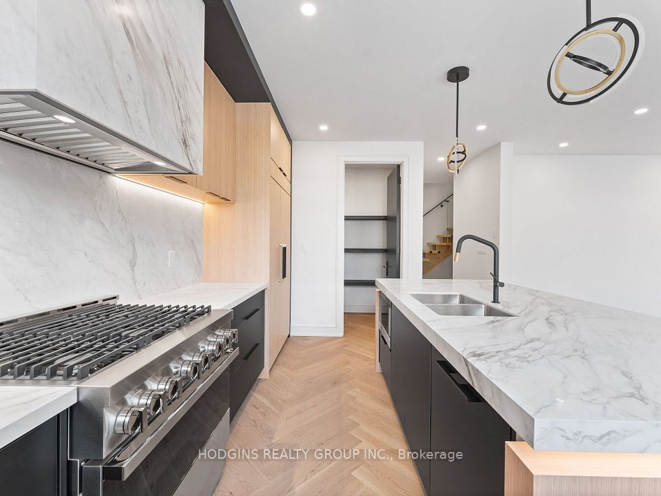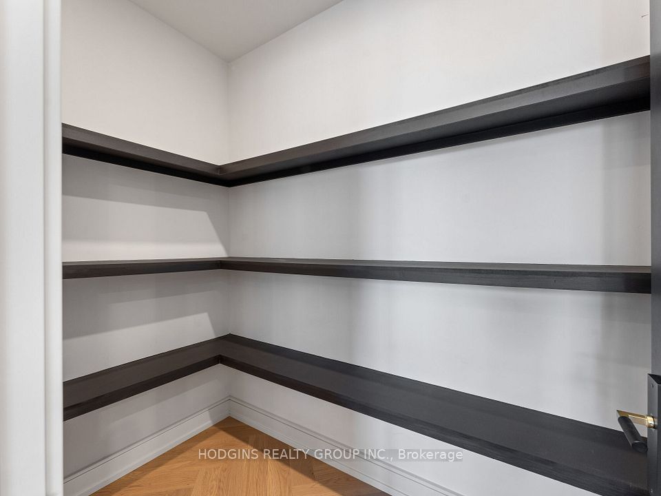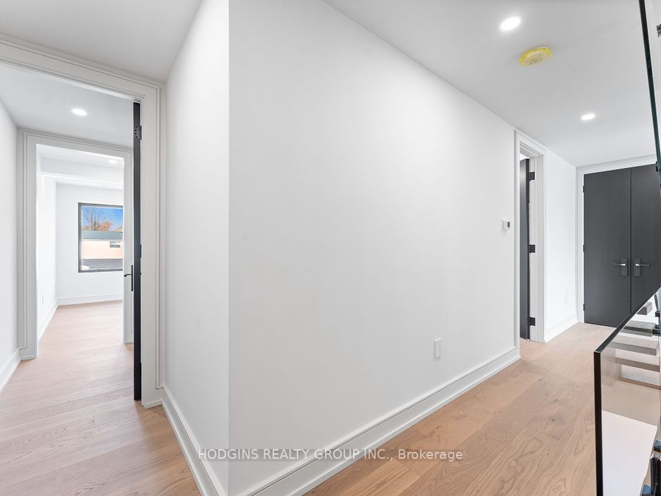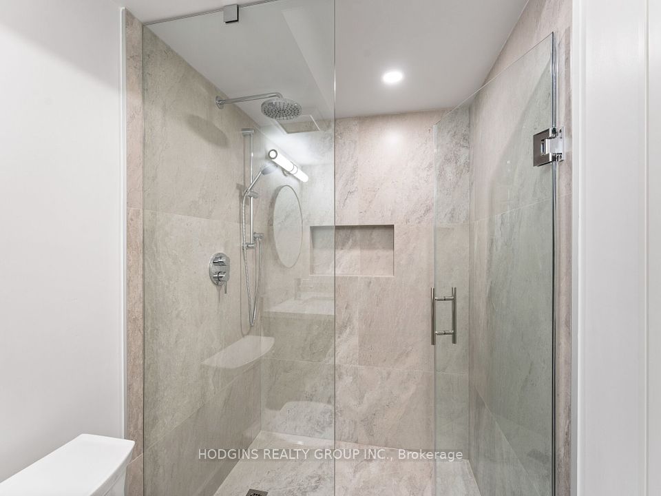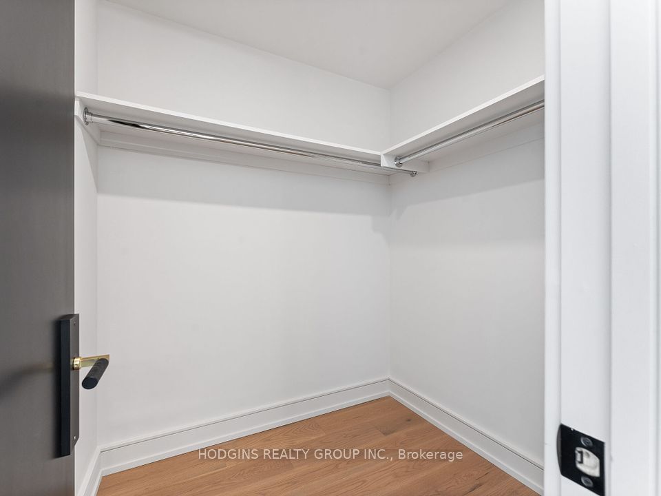855 Tenth Street Mississauga ON L5E 1S7
Listing ID
#W11998269
Property Type
Semi-Detached
Property Style
3-Storey
County
Peel
Neighborhood
Lakeview
Days on website
73
Luxury Living in Lakeview - A Modern Masterpiece! Welcome to this stunning custom-built semi-detached home , where sophisticated design meets everyday comfort in the heart of highly sought-after Lakeview! With a rare double-car garage and an impeccable layout , this home is designed for modern living at its finest. Nestled on a quiet cul-de-sac in an excellent school district, this home offers seamless access to the QEW , a short stroll to Cawthra Park, and is just 20 minutes from downtown Toronto- the perfect blend of tranquility and convenience. Step inside to an open-concept main floor that exudes elegance and functionality. The chef-inspired kitchen is a true showstopper, featuring top-of-the-line JennAir appliances, a spacious pantry, and a sleek, modern design- ideal for gourmet cooking, casual family meals, and a lively gathering. On the second level, you'll find three spacious bedrooms, each with its own private ensuite , ensuring ultimate privacy and comfort for family and guests alike. The luxurious primary suite takes over the top floor, offering a private balcony, a custom walk-in closet, and a spa-like ensuite, complete with a soaking tub , rain shower, and dual vanities- your personal retreat awaits! The partially finished basement unlocks endless potential, featuring a separate entrance , walk up access, and rough in plumbing- ideal for an inlaw suite , home office , abd gym , or income generating rental .This exceptional home offers style, space and versatility in a wonderful neighborhood. Don't miss this rare opportunity! ** Taxes to be assessed
To navigate, press the arrow keys.
List Price:
$ 1899000
Taxes:
$ 4932
Air Conditioning:
Central Air
Approximate Age:
0-5
Approximate Square Footage:
2000-2500
Basement:
Partially Finished
Exterior:
Brick, Stucco (Plaster)
Exterior Features:
Landscape Lighting, Landscaped, Lawn Sprinkler System, Lighting, Patio
Fireplace Features:
Electric
Foundation Details:
Concrete
Fronting On:
North
Garage Type:
Attached
Heat Source:
Gas
Heat Type:
Forced Air
Interior Features:
Auto Garage Door Remote, Carpet Free, ERV/HRV, In-Law Capability, On Demand Water Heater, Water Heater, Water Heater Owned
Lease:
For Sale
Lot Shape:
Rectangular
Parking Features:
Private Double
Property Features/ Area Influences:
Cul de Sac/Dead End, Fenced Yard, Park, Rec./Commun.Centre, School, School Bus Route
Roof:
Asphalt Shingle, Flat
Sewers:
Sewer

|
Scan this QR code to see this listing online.
Direct link:
https://www.search.durhamregionhomesales.com/listings/direct/76d1780d956f6005f142c8a22b7d3da2
|
Listed By:
HODGINS REALTY GROUP INC.
The data relating to real estate for sale on this website comes in part from the Internet Data Exchange (IDX) program of PropTx.
Information Deemed Reliable But Not Guaranteed Accurate by PropTx.
The information provided herein must only be used by consumers that have a bona fide interest in the purchase, sale, or lease of real estate and may not be used for any commercial purpose or any other purpose.
Last Updated On:Thursday, May 15, 2025 at 2:08 PM


