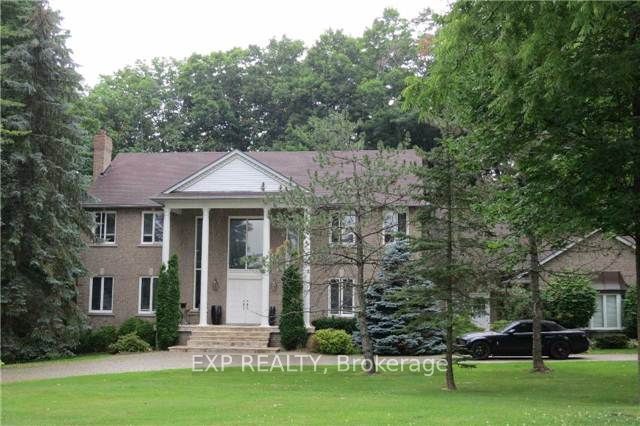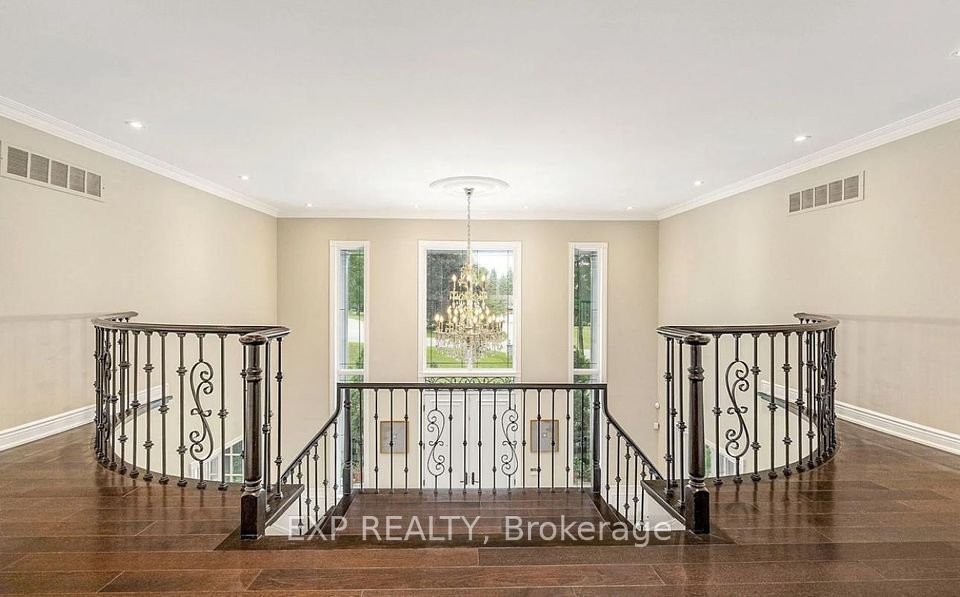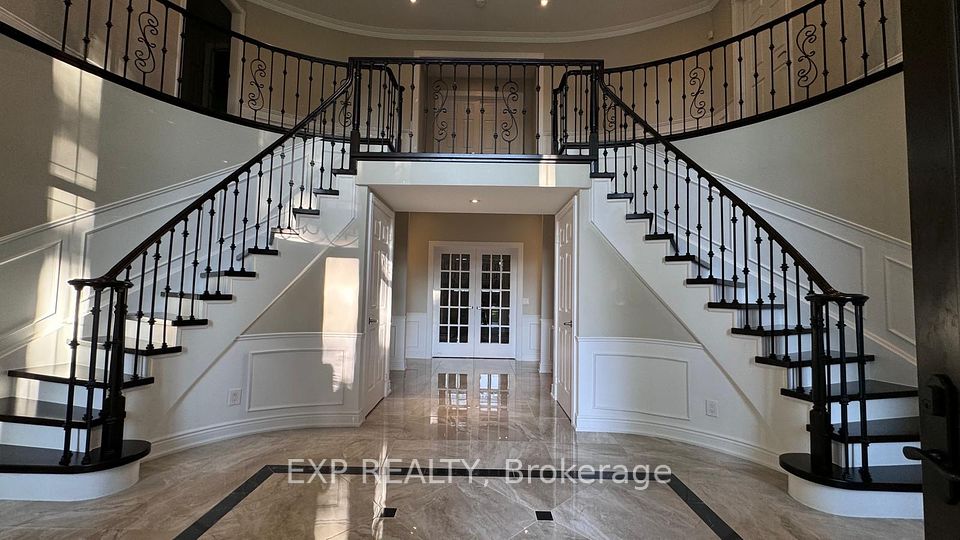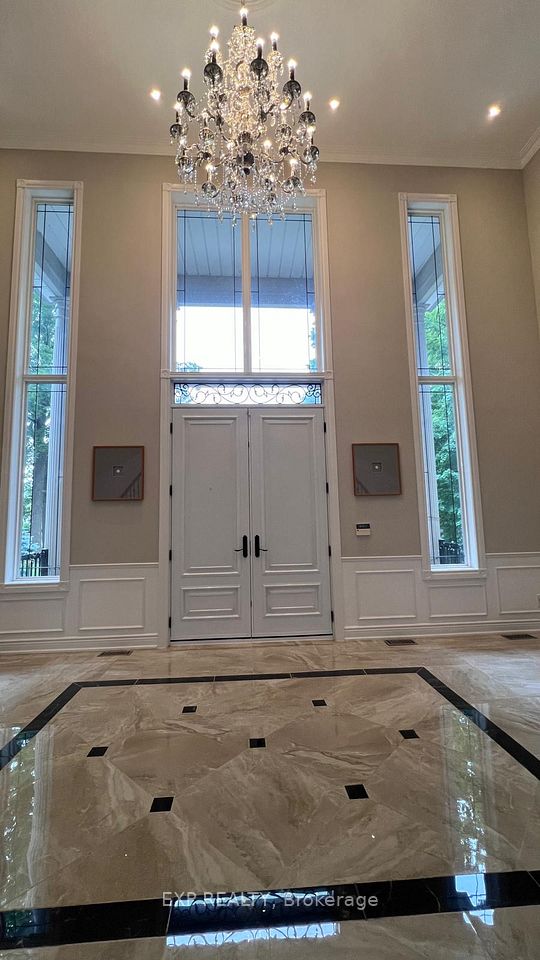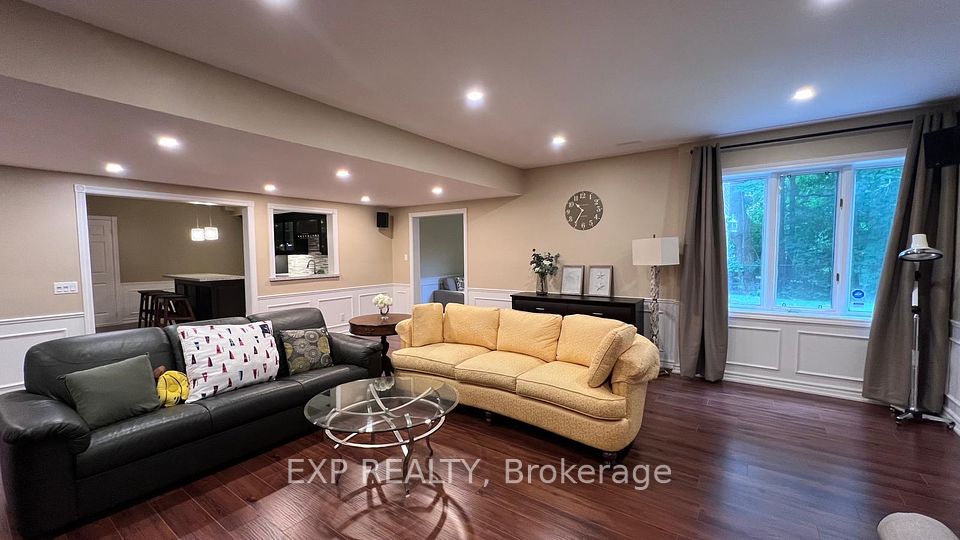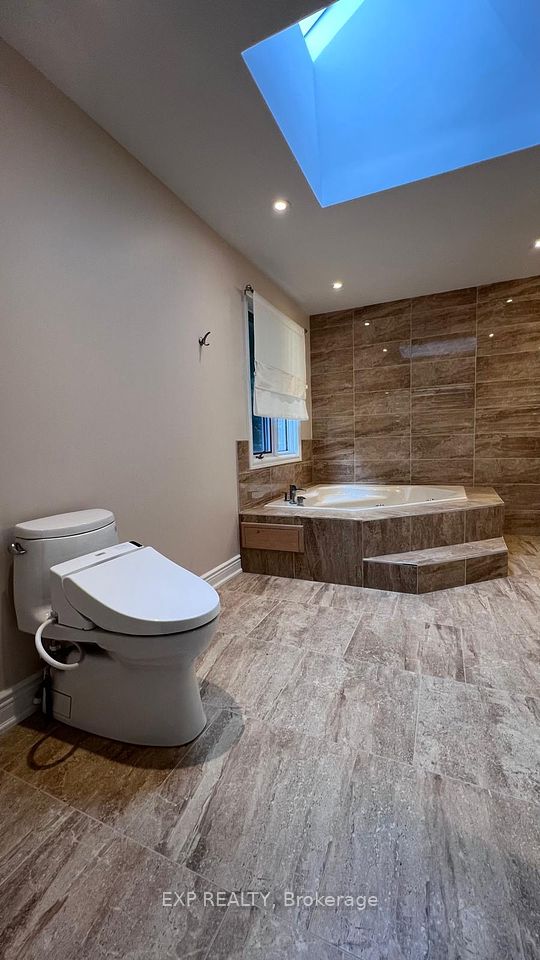10 Walnut Glen Place Markham ON L6C 1A3
Listing ID
#N11923692
Property Type
Detached
Property Style
2-Storey
County
York
Neighborhood
Devil's Elbow
Days on website
93
Discover the epitome of luxury living in the prestigious Glenridge Executive Estate! Country style mansion. Close proximity to major highway, shops, restaurant and 10 minutes' drive to Downtown Markham, YMCA, GO transit. York U and Seneca campus. Nestled on a 1-acre private lot in the heart of Markham, this magnificent home is a rare gem that must be seen to be fully appreciated. Tucked away on the exclusive Walnut Glen Place, boasts a circular driveway, a 3-car garage, and unparalleled curb appeal with BRICK and columns. Step inside and be greeted by a grand 2-story foyer with DUAL sweeping staircase that sets the tone for sophistication. Lot of recent upgrades with modern design. The main floor offers an array of beautifully appointed spaces, including a formal living room, elegant dining room, gourmet chefs' kitchen, family room with fireplace, and a private library/office with backyard view. All showcasing picturesque views of the lush grounds, mature trees, and meticulously landscaped gardens. Upstairs, you'll find generously sized bedrooms designed for comfort and privacy. The primary suite is a true retreat, featuring a spacious sitting area, luxurious modern ensuite with SKYLIGHT, and oversized walk-in closets. Three additional bedrooms are thoughtfully designed, each with access to semi-ensuite or full ensuite bathrooms. The walk-out basement is an entertainer's dream! Complete with a wet bar, open concept living areas, and multiple entertaining spaces, its perfect for gatherings or quiet relaxation. Step outside to your secluded backyard oasis, surrounded by towering trees for ultimate privacy. Enjoy serene moments on the expansive step-up wood deck, ideal for outdoor dining, BBQ or unwinding in nature. Potential to add a pool This one-of-a-kind estate is a rare opportunity to experience grand living in an unbeatable location. Don't just dream it make it yours today!
To navigate, press the arrow keys.
List Price:
$ 4388000
Taxes:
$ 16946
Air Conditioning:
Central Air
Basement:
Finished, Walk-Out
Exterior:
Brick
Foundation Details:
Unknown
Fronting On:
West
Garage Type:
Attached
Heat Source:
Gas
Heat Type:
Forced Air
Interior Features:
Other
Lease:
For Sale
Lot Features:
Irregular Lot
Parking Features:
Circular Drive
Roof:
Unknown
Sewers:
Septic

|
Scan this QR code to see this listing online.
Direct link:
https://www.search.durhamregionhomesales.com/listings/direct/5b3116036fe45ed33f0192f41a43a9f4
|
Listed By:
EXP REALTY
The data relating to real estate for sale on this website comes in part from the Internet Data Exchange (IDX) program of PropTx.
Information Deemed Reliable But Not Guaranteed Accurate by PropTx.
The information provided herein must only be used by consumers that have a bona fide interest in the purchase, sale, or lease of real estate and may not be used for any commercial purpose or any other purpose.
Last Updated On:Thursday, April 17, 2025 at 2:10 AM


