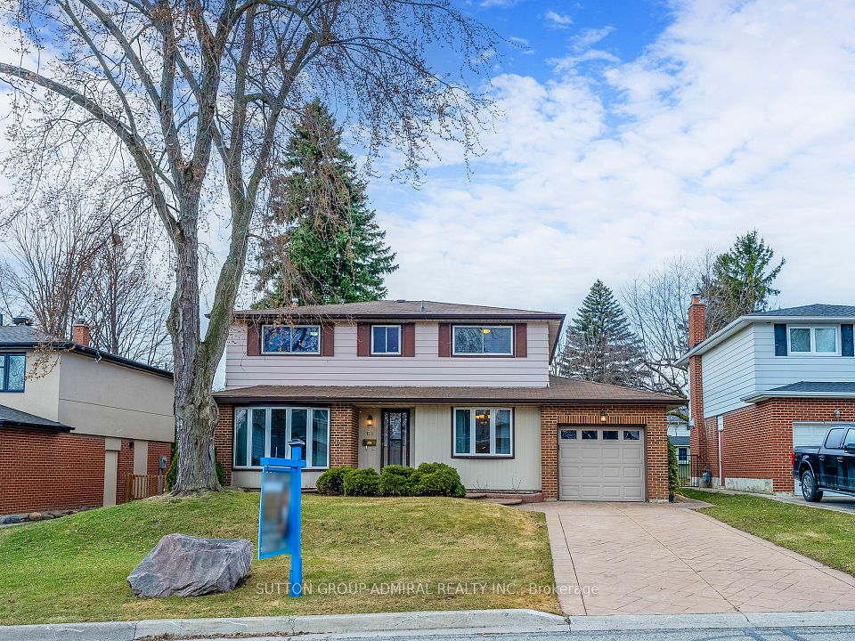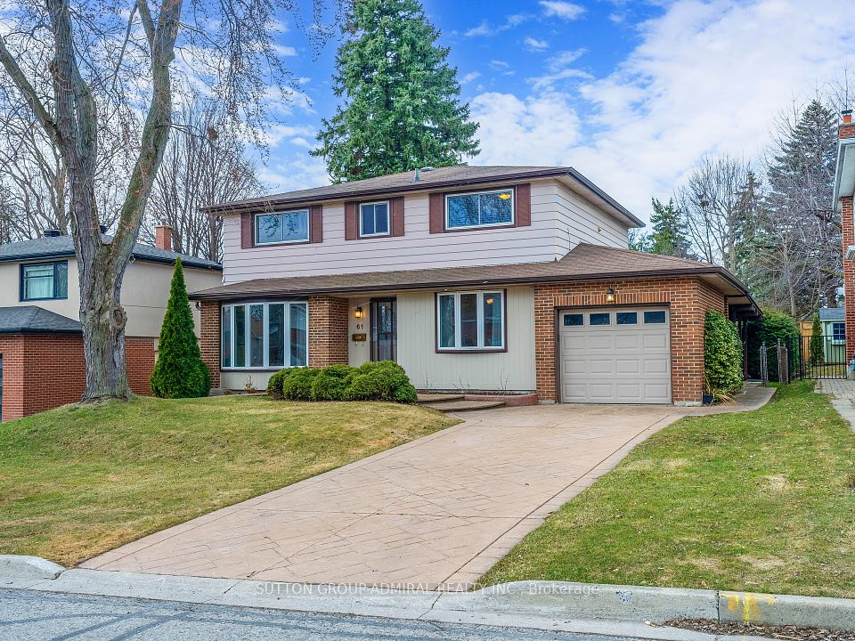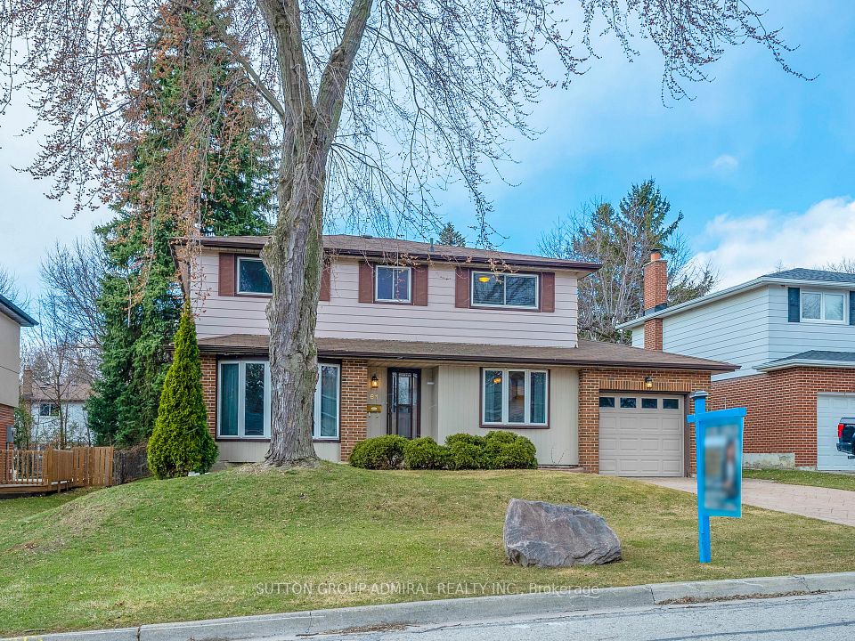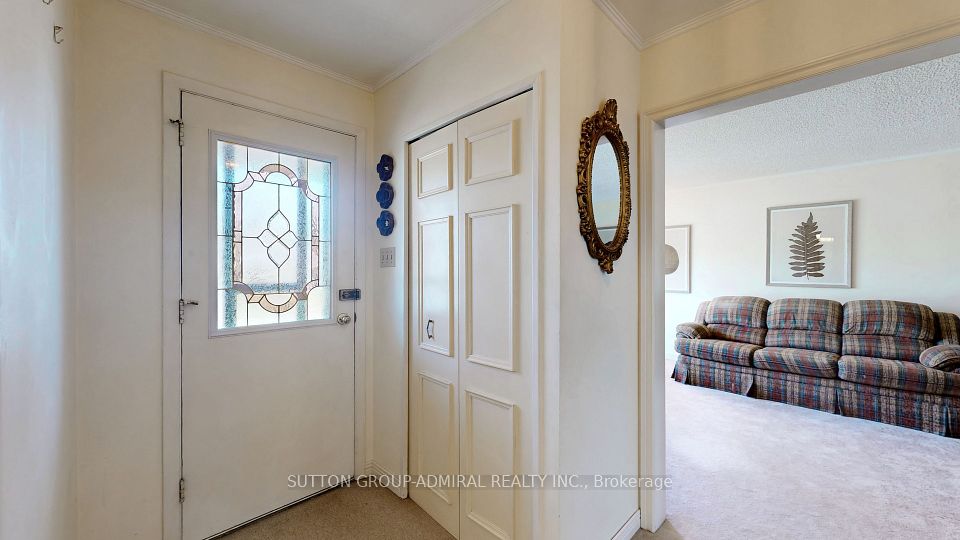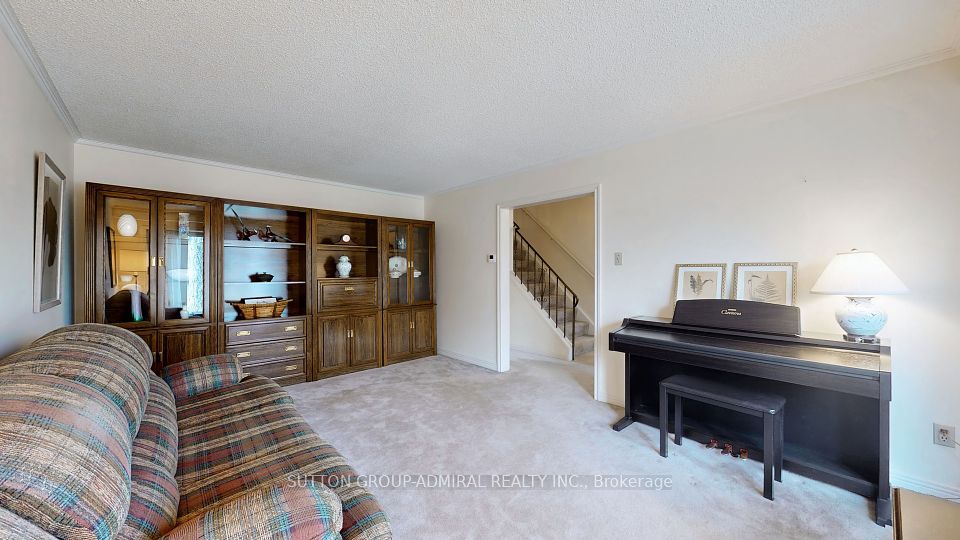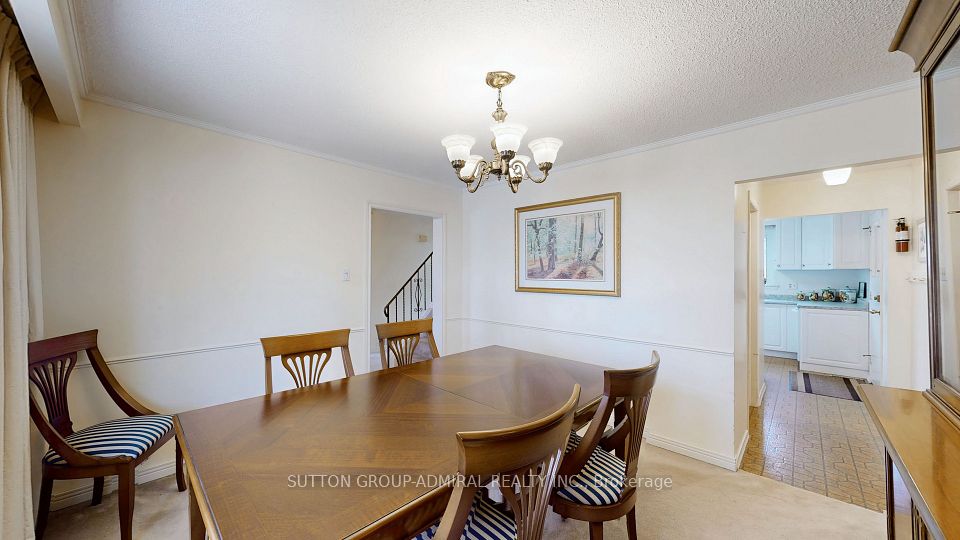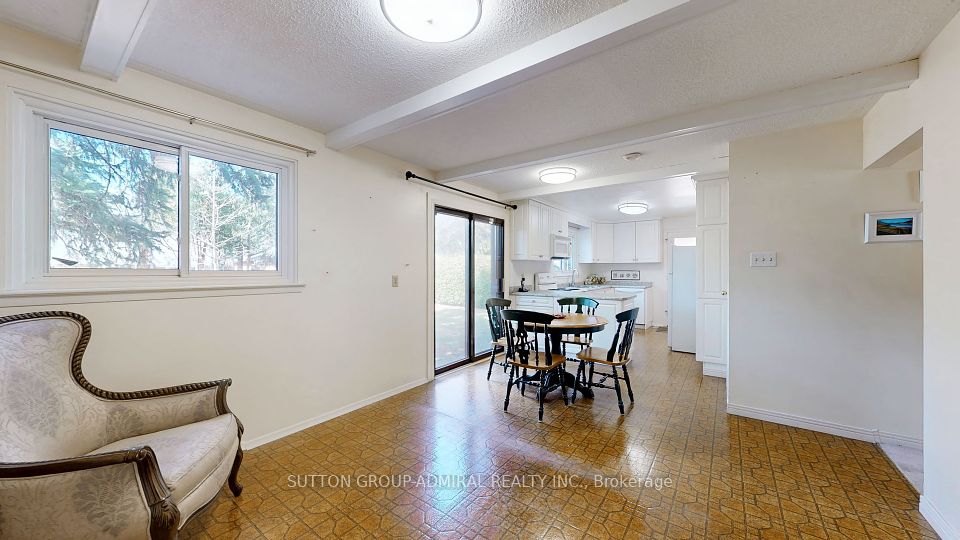61 Shady Lane Crescent Markham ON L3T 3W6
Listing ID
#N12044300
Property Type
Detached
Property Style
2-Storey
County
York
Neighborhood
Royal Orchard
Days on website
15
*Welcome To This Charming And Meticulously Maintained 2-Storey Residence In The Prestigious Royal Orchard Golf Course Community*Nestled Between Yonge/Bayview With All Detached Homes*Situated On A Premium West Facing Lot, This Property Enjoys Abundant Natural Sunlight Throughout The Day & Offers Expansive ,Pool Sized Backyard ,A Perfect Space For Entertaining, Gardening Or Creating Your Dream Outdoor Oasis!*A Designated Seating Area, Accessible Directly From The Kitchen Provides The Ideal Spot For Morning Coffee Or Evening Relaxation*Step Inside To Discover Spacious Principal Rooms Filled With Potential, Offering The Perfect Canvas For Your Vision*The Generous Size Bedrooms Provide Comfort & Flexibility, Catering To Families Of All Sizes*Hidden Beneath The Broadloom Are Untouched ,Original Hardwood Floors That Are Ready To Be Unveiled & Transformed To Suit Your Style*Sleek Patterned Concrete Driveway*Lovingly Maintained By Its Original Owner & Offered For Sale For The First Time*Located On One Of The Best Streets In The Community ,It's No Surprise That Residents Move In And Never Want To Leave!*The Royal Orchard Community Is Renowned For Its Mature Tree-Lined Streets, Proximity To Top-Rated Schools, Golf Courses, Parks ,Easy Access To Highways, Transit, Future Subway With Approved Stop At Yonge/Royal Orchard, Currently 1 Bus To Finch Station & York University Making It An Exceptional Place To Call Home!*Rare Opportunity To Own A Well Cared For Home In Highly Desirable Location, Just Waiting For Your Personal Touch To Bring It To Its Next Stage Of Homeownership*Fantastic Entry Level Home To Detached 2 Storey Property With Premium Lot ,Location ,Opportunity With Endless Potential!*A MUST SEE!*
To navigate, press the arrow keys.
List Price:
$ 1238800
Taxes:
$ 6008
Air Conditioning:
Central Air
Approximate Square Footage:
1500-2000
Basement:
Finished
Exterior:
Aluminum Siding, Brick
Foundation Details:
Concrete
Fronting On:
West
Garage Type:
Attached
Heat Source:
Gas
Heat Type:
Forced Air
Interior Features:
Storage
Lease:
For Sale
Parking Features:
Private
Property Features/ Area Influences:
Golf, Park, Place Of Worship, Public Transit, School
Roof:
Asphalt Shingle
Sewers:
Sewer

|
Scan this QR code to see this listing online.
Direct link:
https://www.search.durhamregionhomesales.com/listings/direct/00a82a5d43eddbdc8e8e42dab7630628
|
Listed By:
SUTTON GROUP-ADMIRAL REALTY INC.
The data relating to real estate for sale on this website comes in part from the Internet Data Exchange (IDX) program of PropTx.
Information Deemed Reliable But Not Guaranteed Accurate by PropTx.
The information provided herein must only be used by consumers that have a bona fide interest in the purchase, sale, or lease of real estate and may not be used for any commercial purpose or any other purpose.
Last Updated On:Thursday, April 10, 2025 at 7:55 AM


