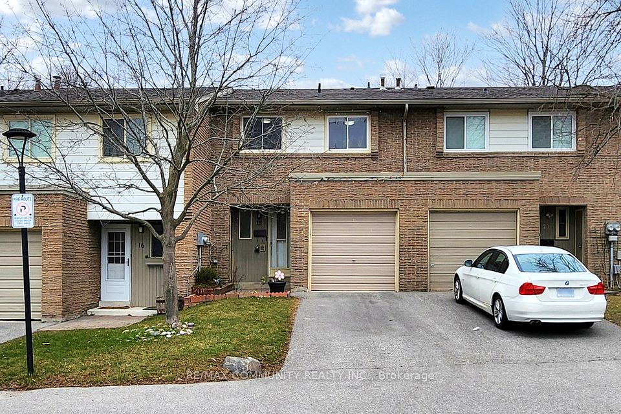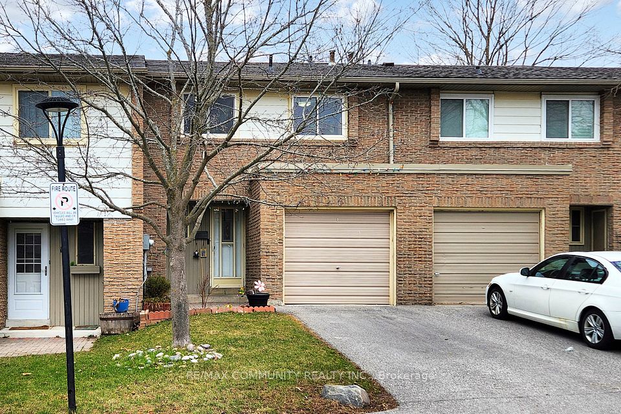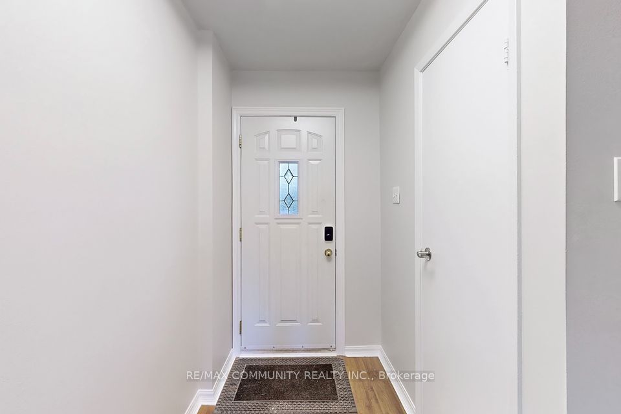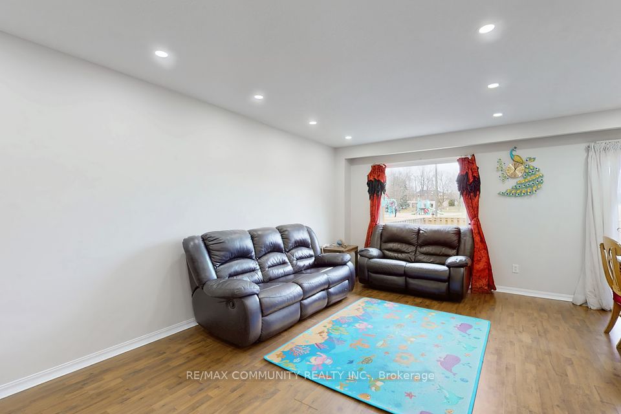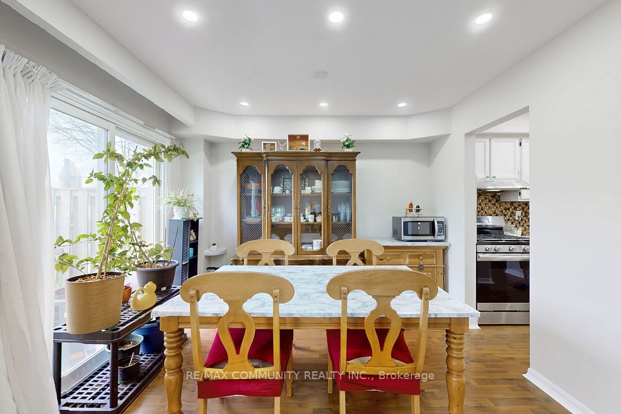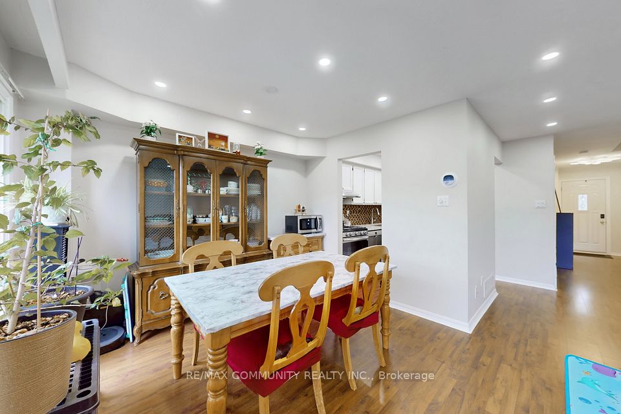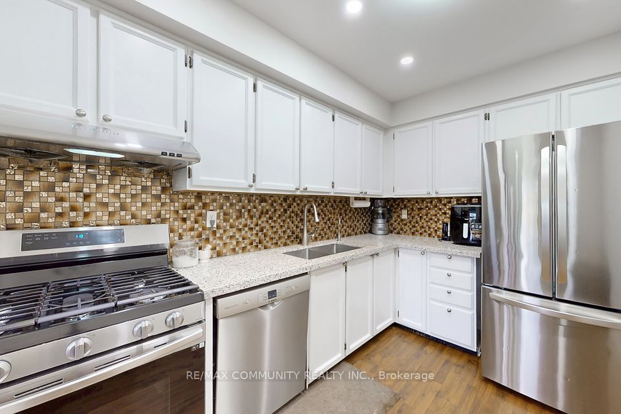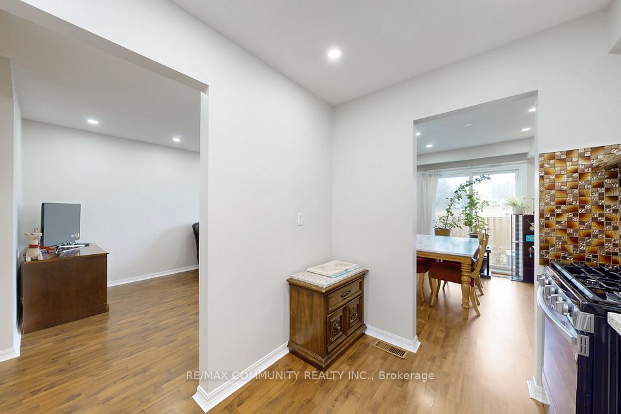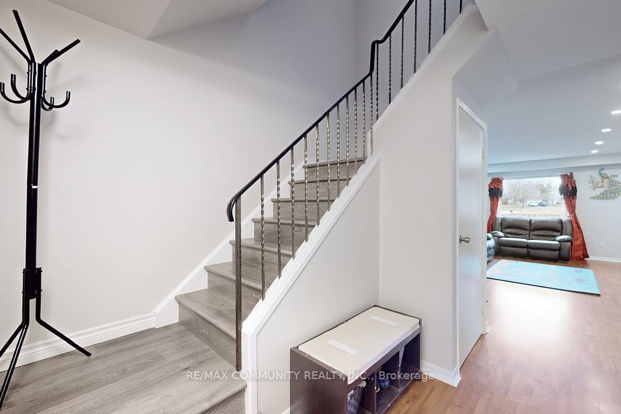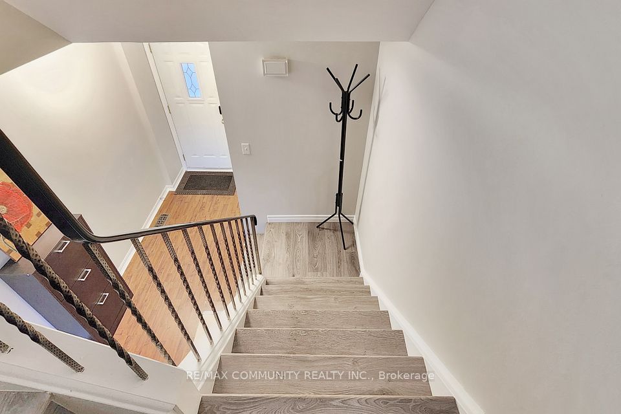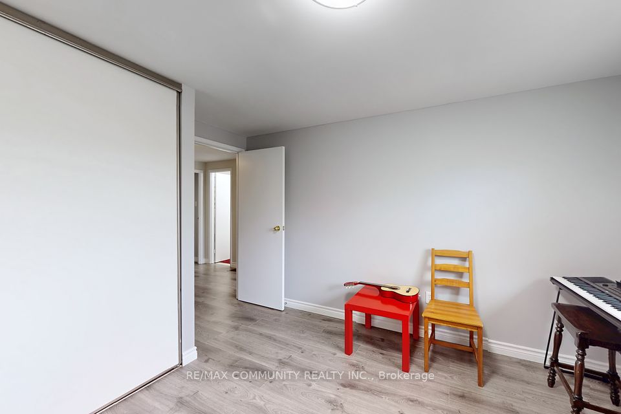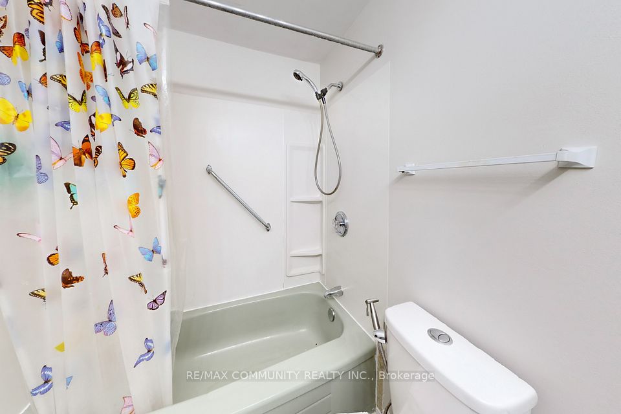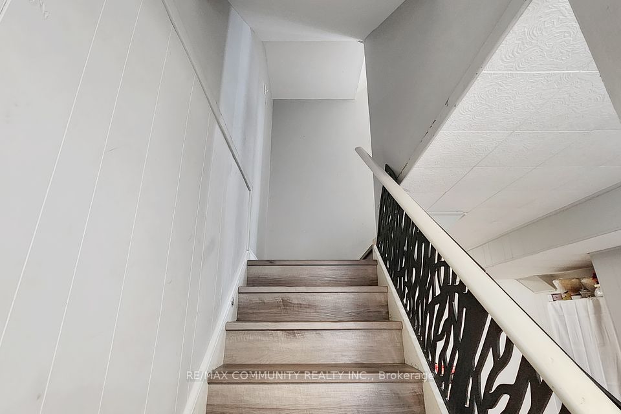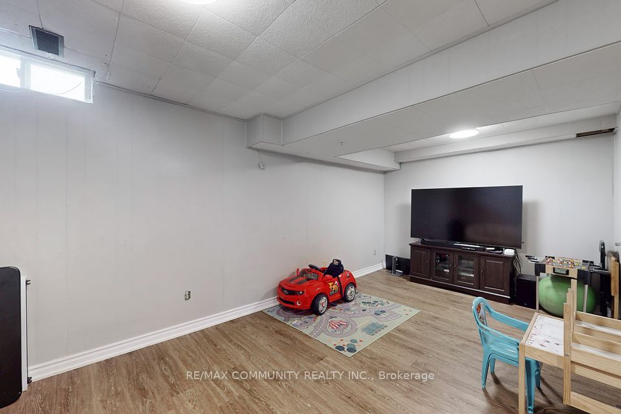18 Knightsbridge Way Markham ON L3P 3W5
Listing ID
#N12091679
Property Type
Condo Townhouse
Property Style
2-Storey
County
York
Neighborhood
Markham Village
Days on website
44
This Spacious Townhouse has 4 Beds and 3 Washrooms, Large Living Room and backing To The Park. Recently renovated with new Laminate Flooring, Fresh new Paint and POT Lights. Surrounded By Mature Trees And Landscaped Common Areas. Walk Out To Family Friendly Park And Green Space. Walking Distance To Buses, High ranked Schools, Parks and Shops. A Short Drive To Markham Stouffville Hospital, Markville Mall, Restaurants, HWY 7/ETR 407 and Much More. A Must See House.....
To navigate, press the arrow keys.
List Price:
$ 888888
Taxes:
$ 3211
Air Conditioning:
Central Air
Approximate Square Footage:
1200-1399
Basement:
Finished
Building Amenities:
BBQs Allowed, Visitor Parking
Exterior:
Aluminum Siding, Brick
Foundation Details:
Concrete
Garage Type:
Built-In
Heat Source:
Gas
Heat Type:
Forced Air
Included in Maintenance Costs :
Building Insurance Included, Cable TV Included, CAC Included, Common Elements Included, Parking Included, Water Included
Laundry Access:
In Basement
Parking Features:
Private
Pets Permitted:
Restricted
Property Features/ Area Influences:
Hospital, Library, Park, Public Transit, Rec./Commun.Centre, School

|
Scan this QR code to see this listing online.
Direct link:
https://www.search.durhamregionhomesales.com/listings/direct/17eb2bef59bd4fde66347d0ae102e336
|
Listed By:
RE/MAX COMMUNITY REALTY INC.
The data relating to real estate for sale on this website comes in part from the Internet Data Exchange (IDX) program of PropTx.
Information Deemed Reliable But Not Guaranteed Accurate by PropTx.
The information provided herein must only be used by consumers that have a bona fide interest in the purchase, sale, or lease of real estate and may not be used for any commercial purpose or any other purpose.
Last Updated On:Sunday, June 1, 2025 at 2:09 PM


