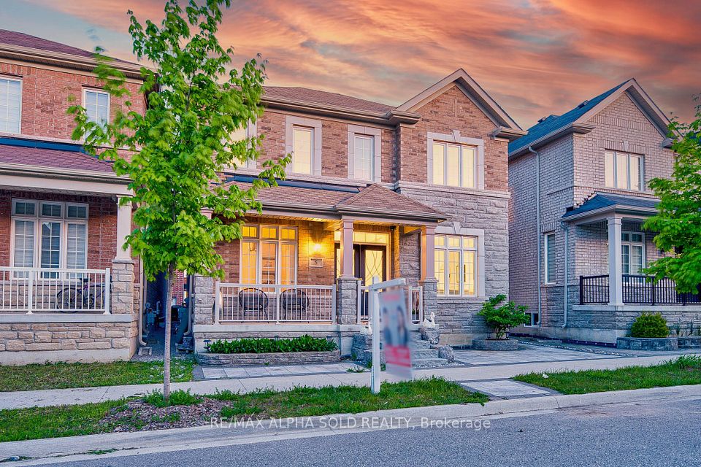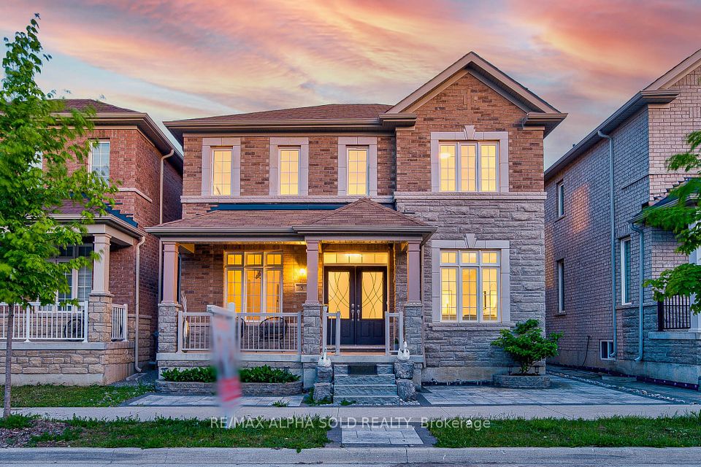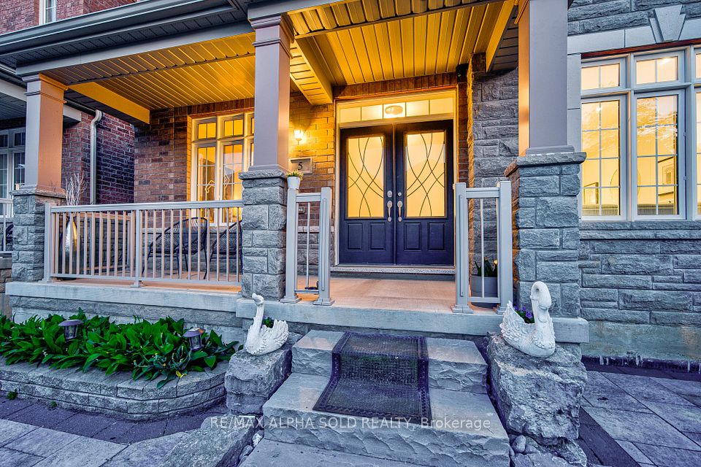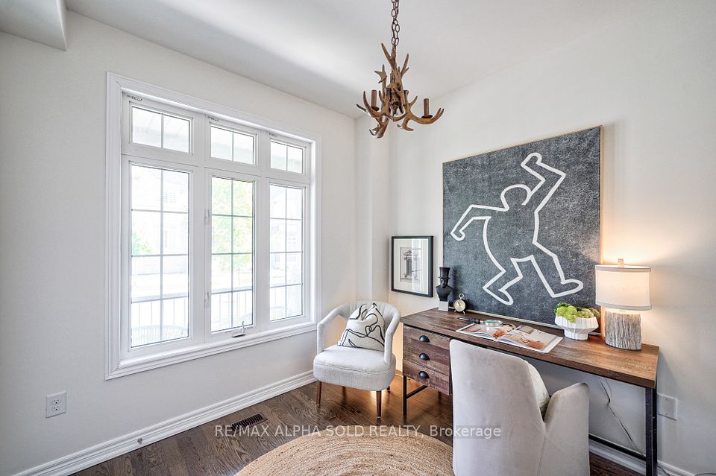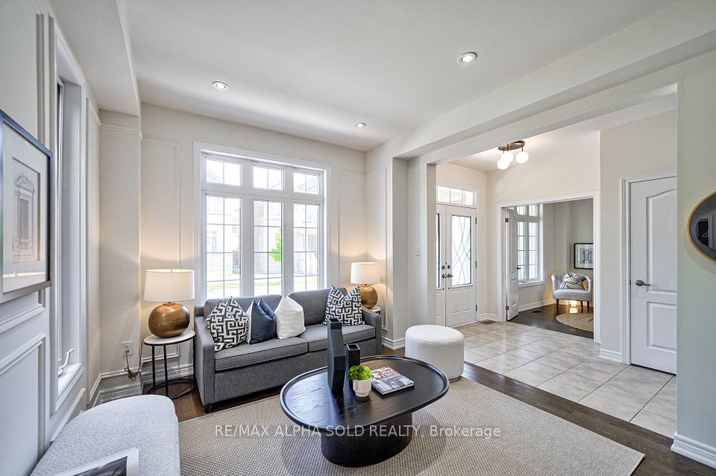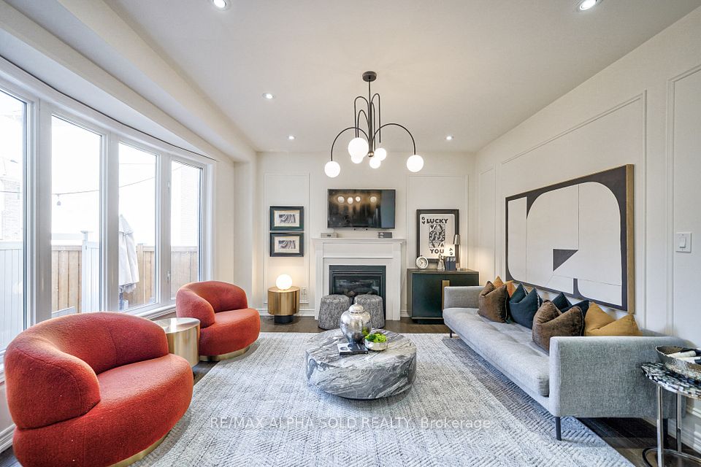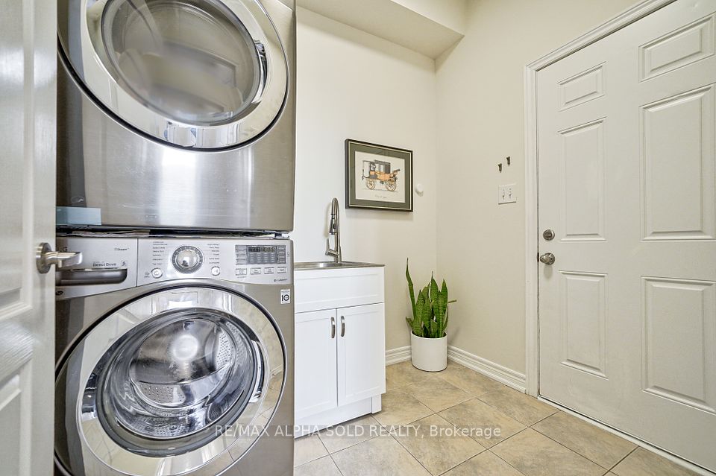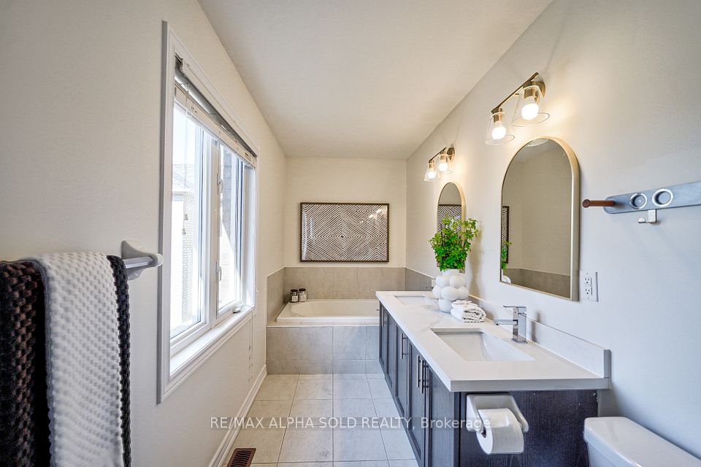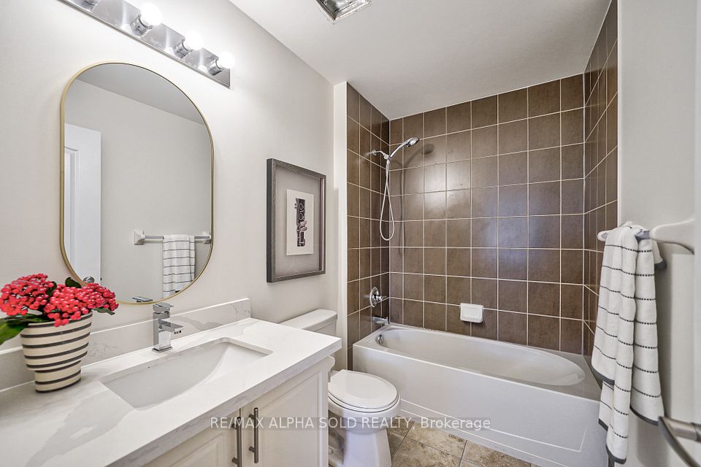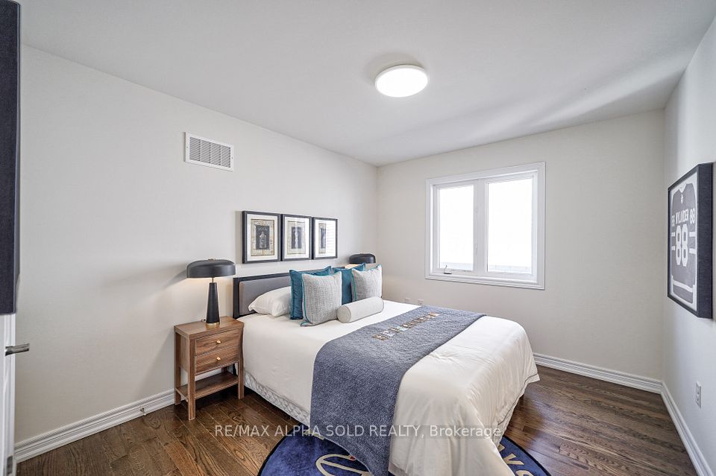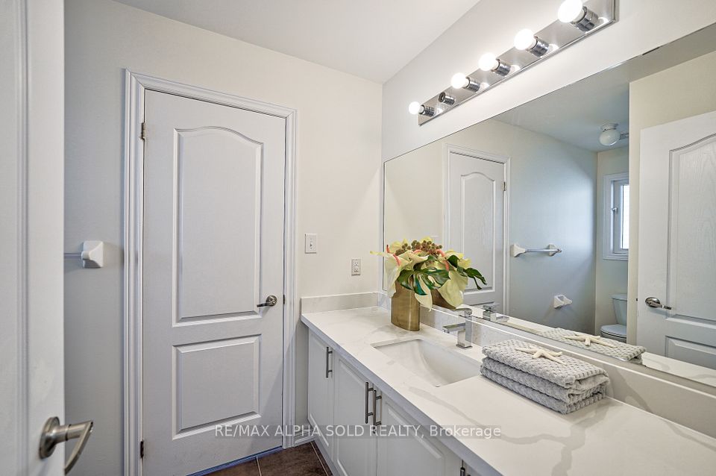5 Bloom Street Markham ON L6B 0Z7
Listing ID
#N11985753
Property Type
Detached
Property Style
2-Storey
County
York
Neighborhood
Cornell
Days on website
44
Discover this stunning, modern Duplex home, complete with an income-generating coach house, located in the highly sought-after Cornell area of Markham. This property boasts luxurious upgrades and offers a unique blend of comfort, elegance, and investment potential. Main Home Features: Elegant Interiors: Enjoy 9 ft ceilings and pot lights on the main floor, complemented by hardwood floors throughout the property. Designer Touches: Beautiful wainscoting on the first floor adds a touch of sophistication. Gourmet Kitchen: Custom kitchen featuring quartz countertops with a waterfall central island, perfect for cooking and entertaining. Family-Friendly Layout: Family-sized eat-in breakfast area with direct access from the double-car garage. Convenient Main Floor Bedroom: The first-floor bedroom includes a 4-piece ensuite, ideal for an in-law suite or home office. Upgraded iron picket oak stairs lead to a spacious second floor. The master suite boasts a 5-piece ensuite and walk-in closet. All bathrooms feature premium quartz countertops. Professionally landscaped surroundings with a charming private backyard, perfect for relaxation and entertaining. Top school: Black Walnut P.S (8.2/10) Bill Hogarth S.S (8.7/10) Ranked : 19/689. St Joseph Catholic E.S (9/10) Ranked (87/2975) Income-Bearing Coach House: Self-Contained Unit: Includes an additional kitchen, great room, and two bedrooms, ideal for an in-law suite or rental. Rental Potential: Generates approximately $2800 per month in rental income, providing a great investment opportunity. Don't miss the chance to own this unique and luxurious family home with an income-bearing coach house. Schedule your viewing today and experience the perfect blend of luxury and investment potential!
To navigate, press the arrow keys.
List Price:
$ 1888000
Taxes:
$ 7386
Air Conditioning:
Central Air
Approximate Square Footage:
3000-3500
Basement:
Full
Exterior:
Brick, Stone
Exterior Features:
Landscaped, Patio, Paved Yard, Porch
Foundation Details:
Concrete
Fronting On:
South
Heat Source:
Gas
Heat Type:
Forced Air
Interior Features:
Auto Garage Door Remote, Carpet Free, In-Law Capability, In-Law Suite, Primary Bedroom - Main Floor, Water Heater, Water Meter
Lease:
For Sale
Parking Features:
Private
Property Features/ Area Influences:
Fenced Yard, Hospital, Public Transit, Rec./Commun.Centre, School, School Bus Route
Roof:
Asphalt Shingle
Sewers:
Sewer
Sprinklers:
Carbon Monoxide Detectors, Security System, Smoke Detector

|
Scan this QR code to see this listing online.
Direct link:
https://www.search.durhamregionhomesales.com/listings/direct/e8153ba40372dcfddf1e2bb5f49a6587
|
Listed By:
RE/MAX ALPHA SOLD REALTY
The data relating to real estate for sale on this website comes in part from the Internet Data Exchange (IDX) program of PropTx.
Information Deemed Reliable But Not Guaranteed Accurate by PropTx.
The information provided herein must only be used by consumers that have a bona fide interest in the purchase, sale, or lease of real estate and may not be used for any commercial purpose or any other purpose.
Last Updated On:Wednesday, April 9, 2025 at 8:02 AM


