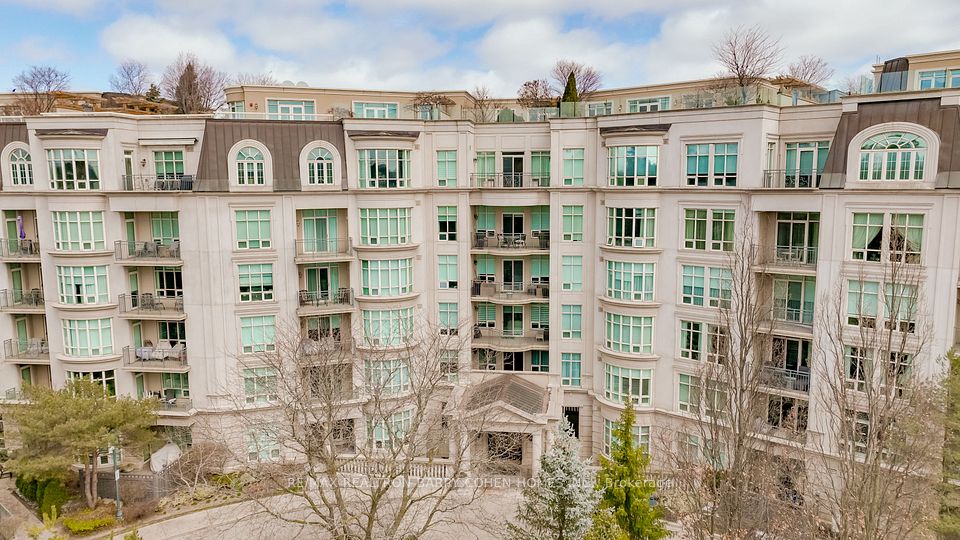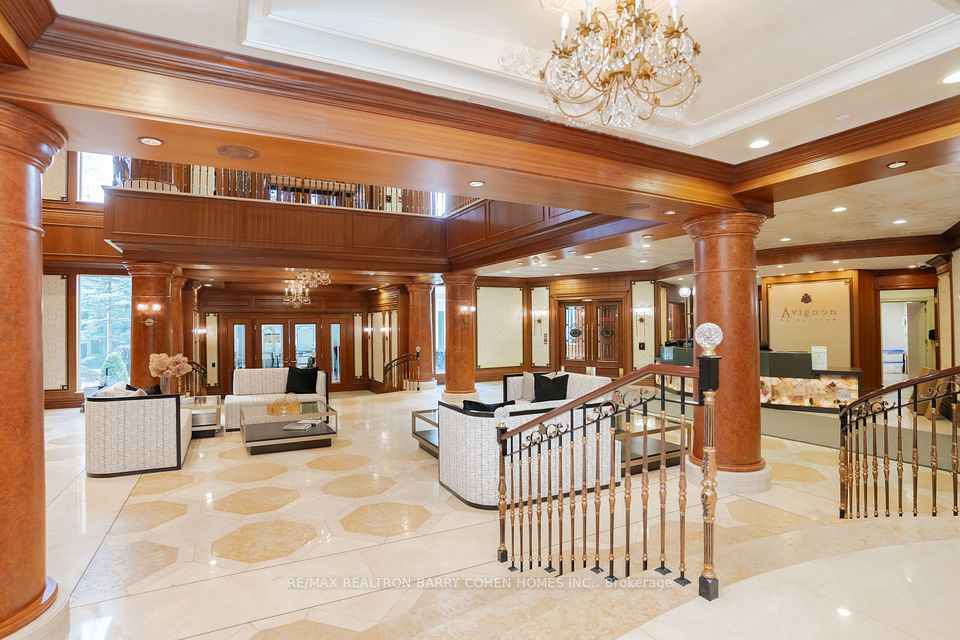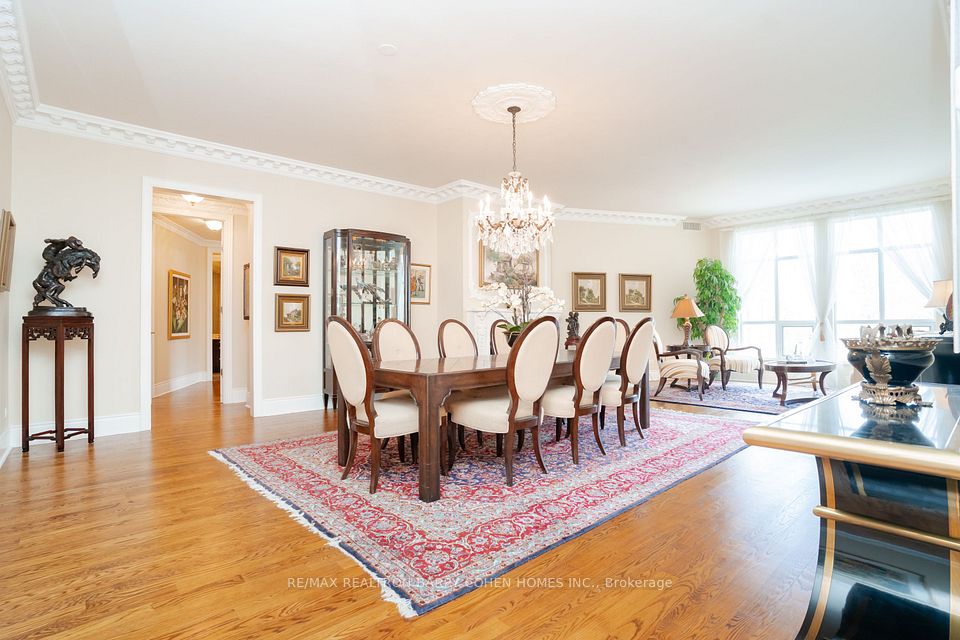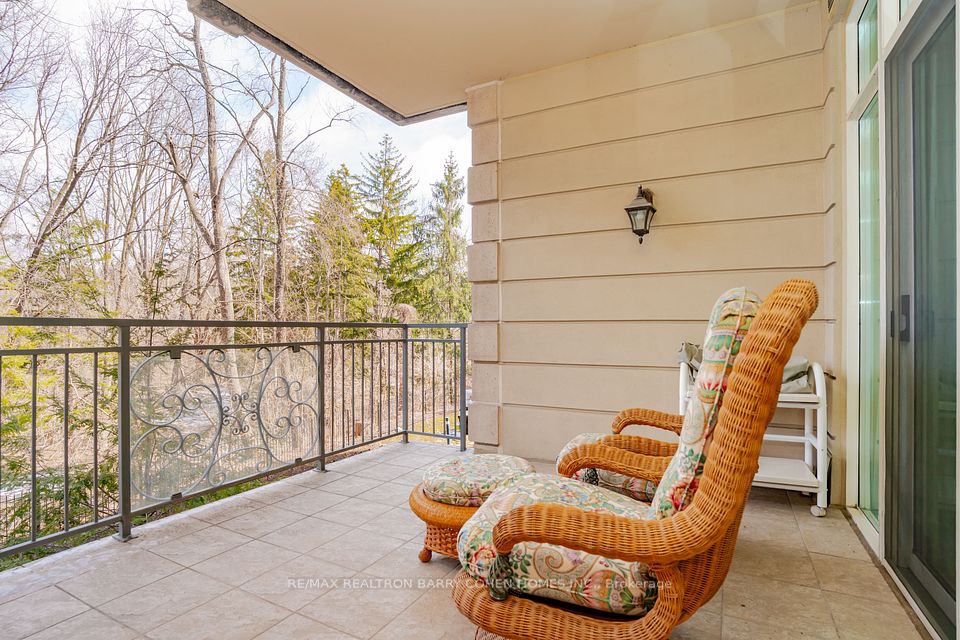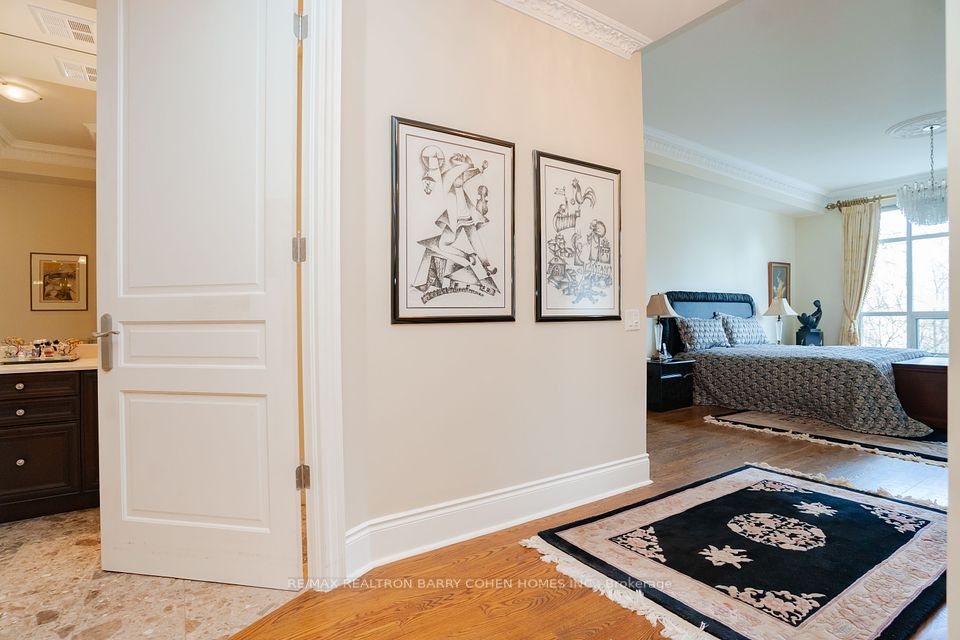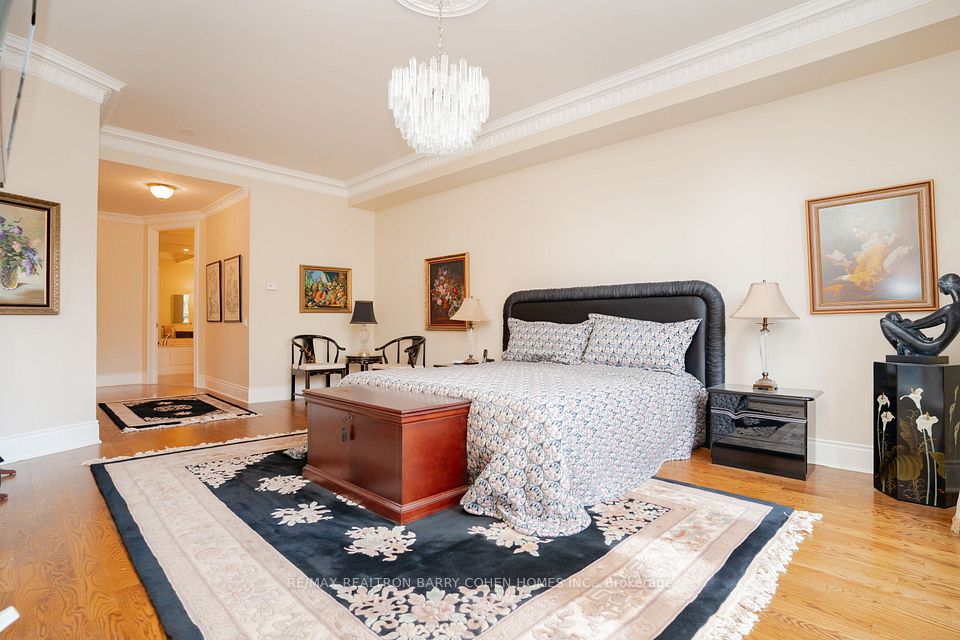Unit 108 7071 Bayview Avenue Markham ON L3T 7Y8
Listing ID
#N12080822
Property Type
Condo Apartment
Property Style
Apartment
County
York
Neighborhood
Bayview Glen
Days on website
18
Welcome to Avignon on Bayview, a prestigious Tridel Boutique condo in Thornhill's Signature address. This exceptional, east-facing unit offers breathtaking ravine views from every room and approximately 2700 sq ft unit of thoughtfully designed space with high-end finishes upgrades. Expansive open-concept living and dining area with a fireplace, perfect for entertaining. Chef's kitchen with build-in appliances, granite countertops, Custom pantry and walkout to a balcony overlooking the ravine. Primary suite with fireplace, two walk-in closets and a 6 piece spa-like ensuite. Second bedroom with a walk-in closet, balcony access, 4 -piece ensuite. Den/Office with sliding doors. Powder room and Large laundry room with custom cabinetry. Marble& Hardwood floring,10 foot Ceiling, Crown moldings, and designer Drapery. Solid Hardwood floors throughout the main living areas. Floor to ceiling windows. Mirrors in bathrooms .Two Furnaces. Exceptional Building Amenities. 24 Hour Concierge & Security. Guest suite and Underground Parking, Indoor Pool, fully equipped gym, Party/Meeting /Card room, Outdoor Lounge Area, Prime Location; A quiet, exclusive Building near Bayview Golf & Country Club, shopping, dining and transit. Includes two well-located Parking spots and Locker. This rare opportunity offers well-designed unit with unparalleled views and premium upgrades, and exceptional storage in one of Thornhill's most sought-after addresses. Book your Private Viewing Today!
To navigate, press the arrow keys.
List Price:
$ 2980000
Taxes:
$ 12696
Air Conditioning:
Central Air
Approximate Square Footage:
2500-2749
Balcony:
Open
Exterior:
Concrete
Garage Type:
Underground
Heat Source:
Other
Heat Type:
Heat Pump
Included in Maintenance Costs :
Building Insurance Included, Cable TV Included, CAC Included, Common Elements Included, Parking Included, Water Included
Interior Features:
Built-In Oven, Central Vacuum, Intercom, Primary Bedroom - Main Floor, Sauna, Separate Heating Controls, Separate Hydro Meter
Laundry Access:
Ensuite, In-Suite Laundry, Sink
Lease:
For Sale
Parking Features:
Underground
Pets Permitted:
Restricted
View:
Trees/Woods

|
Scan this QR code to see this listing online.
Direct link:
https://www.search.durhamregionhomesales.com/listings/direct/3437fcfd04215e052ab325c31222d9cf
|
Listed By:
RE/MAX REALTRON BARRY COHEN HOMES INC.
The data relating to real estate for sale on this website comes in part from the Internet Data Exchange (IDX) program of PropTx.
Information Deemed Reliable But Not Guaranteed Accurate by PropTx.
The information provided herein must only be used by consumers that have a bona fide interest in the purchase, sale, or lease of real estate and may not be used for any commercial purpose or any other purpose.
Last Updated On:Thursday, May 1, 2025 at 8:09 PM


