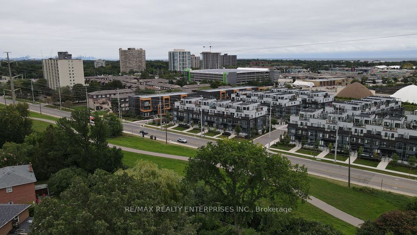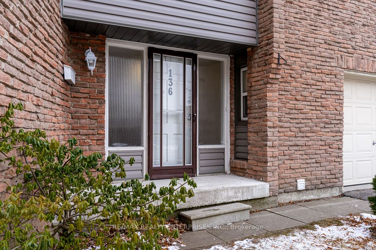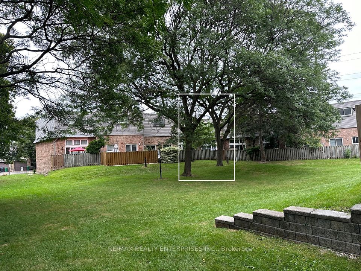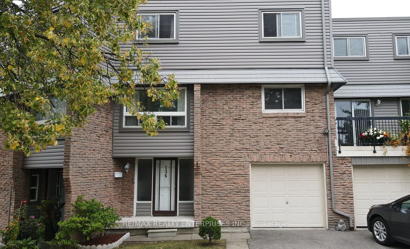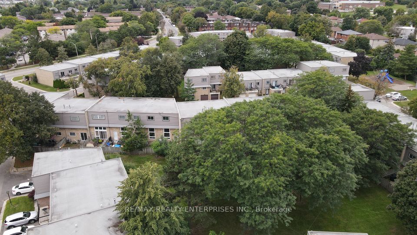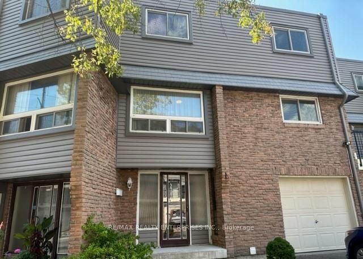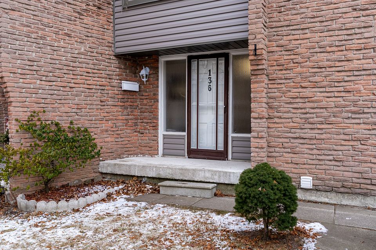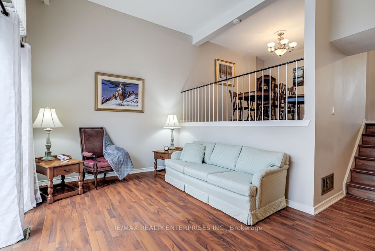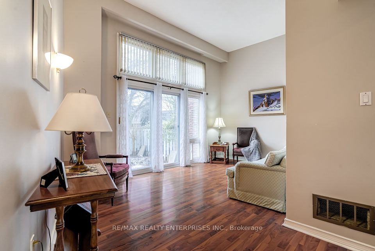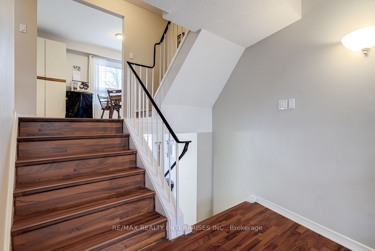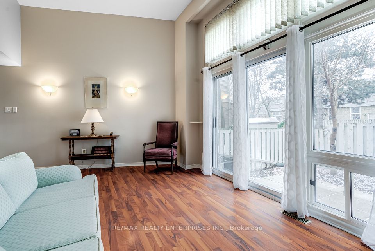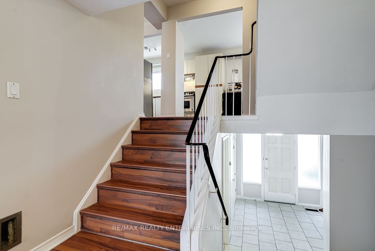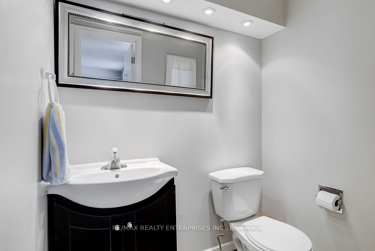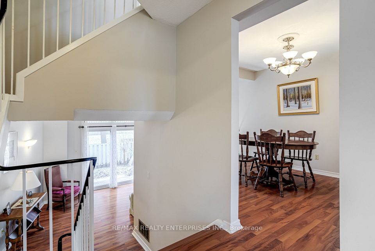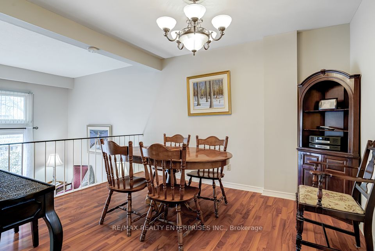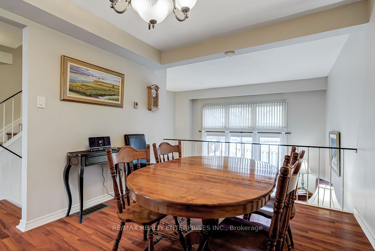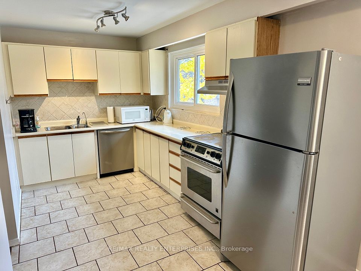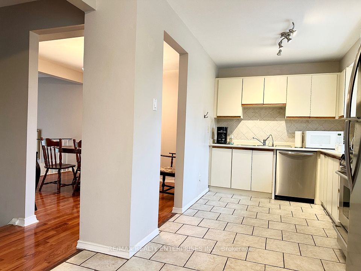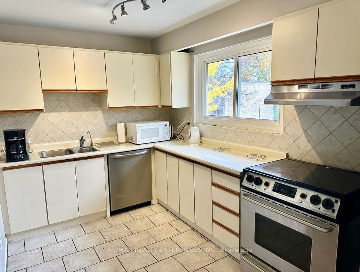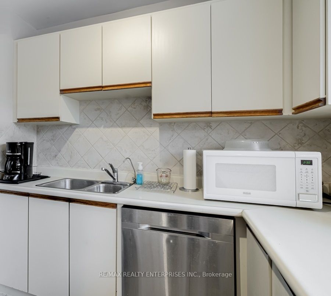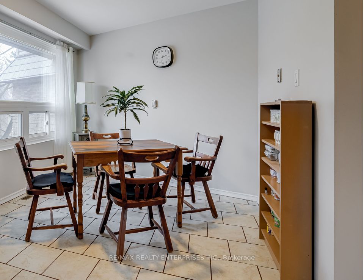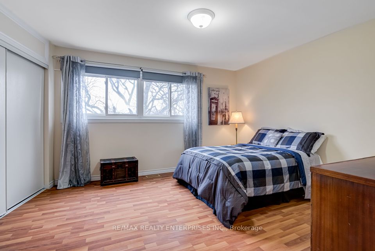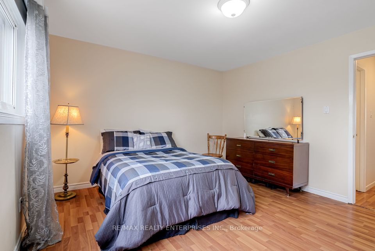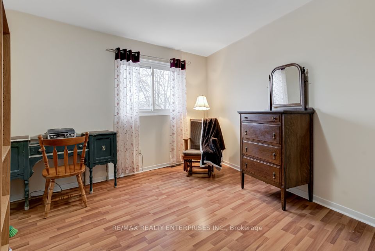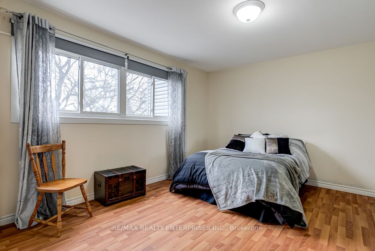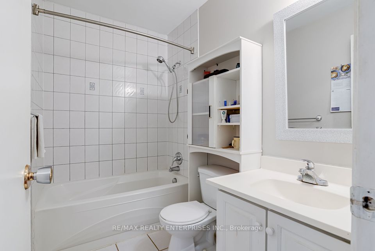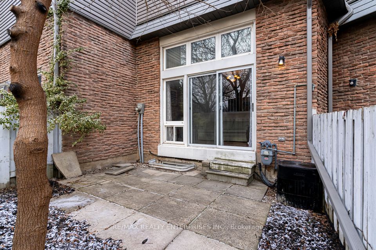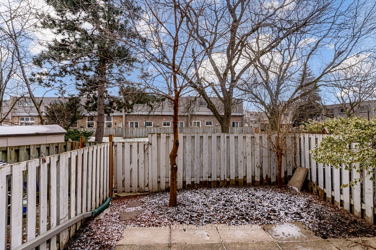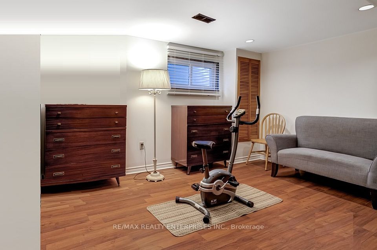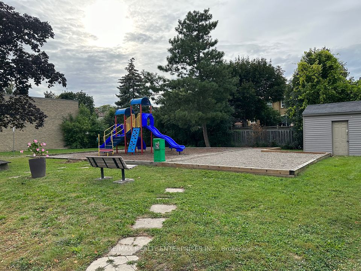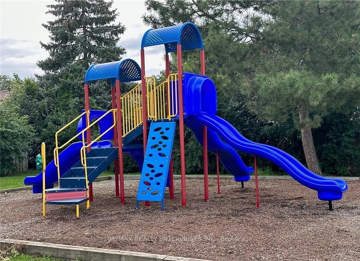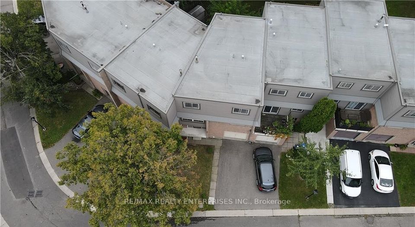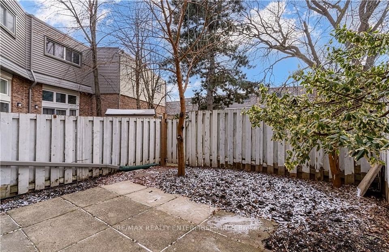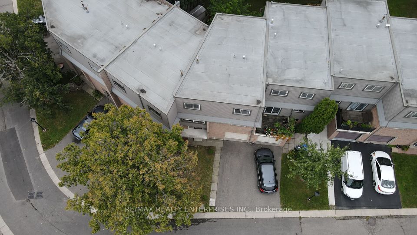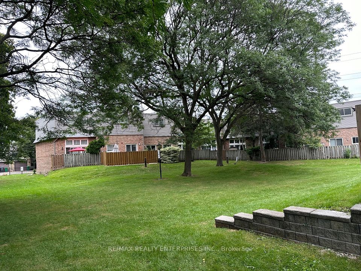Unit 136 2315 Bromsgrove Road Mississauga ON L5J 4A6
Listing ID
#W11918686
Property Type
Condo Townhouse
Property Style
3-Storey
County
Peel
Neighborhood
Clarkson
Days on website
125
Huge 5 Level Townhouse 3 + 1 bedroom to include a lower level 4th bedroom or make it a family room. One of the larger units in the complex showcases 2200 sq ft Total 1907 Sq Ft Finished Area *** Fabulous family-size eat-in kitchen, lots of counter space and windows * Easy Option for Open Concept to Dining Room !! Bright Living Room with beautiful 10' Cathedral Style Ceiling * Private walk out to fully Fenced Garden * Gate to Complex Private Greenspace Park & Huge Windows offer incredible Sunlight * Family gatherings for special occasions in the Chefs Dream Kitchen & Unique open concept Dining Room overlooks Living Room! Huge Primary Bedroom with wall-to-wall closets ** Seldom Offered >>> Unique 4th Level off Main Hallway provides a Private Office/Den if you work from home and possibly have business clients. or it can be a Studio Style 4th Bedroom * 3 Baths - There is a 4pc Main Bathroom on the 2nd level plus a 2pc Bath on the main level & additional Separate Shower on the lower level What a fabulous townhouse, this layout can accommodate a playroom or maybe just a recreation or TV room. It's great to have this extra space. This unique large 5-level townhome has a tremendous amount of space * it's extremely bright with an open concept flair. * This is an incredible complex with Mature Trees and Fabulous Playgrounds * Low Maintenance for a Huge Townhouse in a private section of the complex - very little traffic and, super quiet * Ideal South Mississauga for you to take a Stroll on Shores of Lake Ontario > Enjoy warmer weather when you live close to the Lake too Aa short Stroll to Schools, Daycare, Truscott Strip Mall with Food Basics, Truscott Bakery, Restaurants, Dentist, Walk-in -Fabulous DQ is a short walk >>> 5 Minute Walk to Station * 5 Min Walk to Go Train to Downtown Toronto is only 20 minutes! **EXTRAS** Fenced Yard with Gate to Complex Park, Quiet Location, turn Right going into the Complex - Very little traffic in this pocket
To navigate, press the arrow keys.
List Price:
$ 829700
Taxes:
$ 3143
Condominium Fees:
$ 519
Air Conditioning:
Central Air
Approximate Square Footage:
1400-1599
Basement:
Finished
Building Amenities:
Visitor Parking
Exterior:
Brick
Garage Type:
Attached
Heat Source:
Gas
Heat Type:
Forced Air
Included in Maintenance Costs :
Building Insurance Included, Common Elements Included, Parking Included, Water Included
Interior Features:
Other
Laundry Access:
Ensuite
Parking Features:
Private
Pets Permitted:
Restricted
Property Features/ Area Influences:
Cul de Sac/Dead End, Park, Public Transit, Rec./Commun.Centre

|
Scan this QR code to see this listing online.
Direct link:
https://www.search.durhamregionhomesales.com/listings/direct/fc3cbcf07e1251c6c415e8728eac0e69
|
Listed By:
RE/MAX REALTY ENTERPRISES INC.
The data relating to real estate for sale on this website comes in part from the Internet Data Exchange (IDX) program of PropTx.
Information Deemed Reliable But Not Guaranteed Accurate by PropTx.
The information provided herein must only be used by consumers that have a bona fide interest in the purchase, sale, or lease of real estate and may not be used for any commercial purpose or any other purpose.
Last Updated On:Thursday, May 15, 2025 at 2:08 AM
