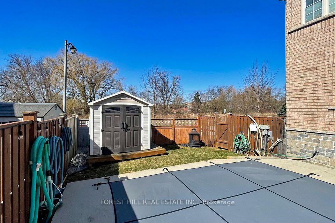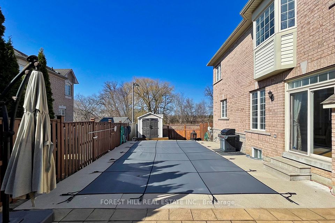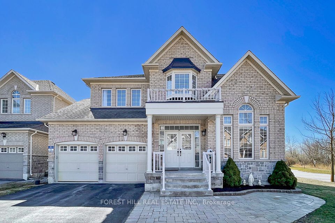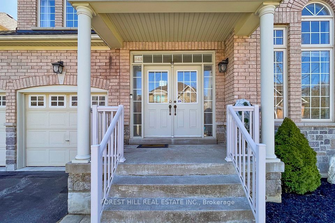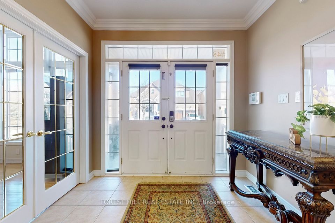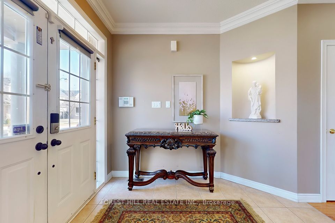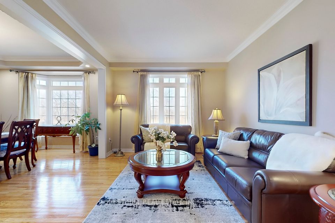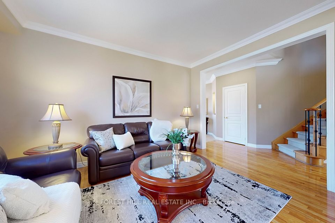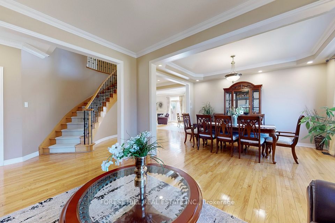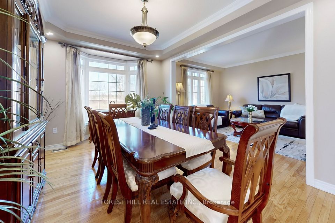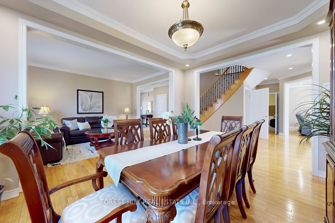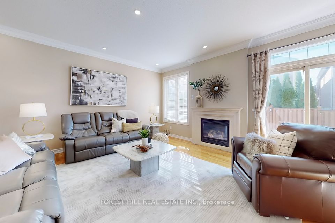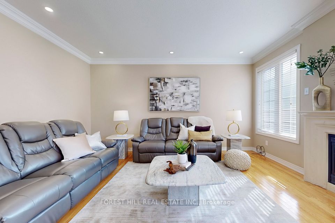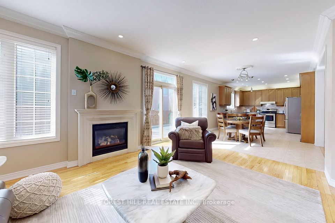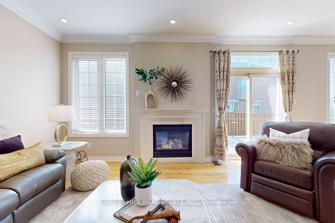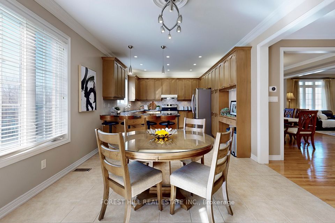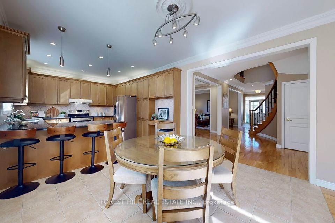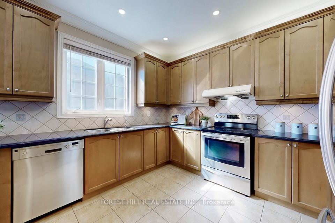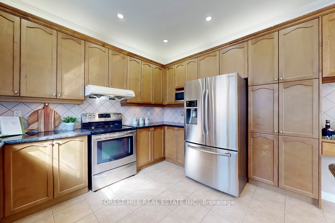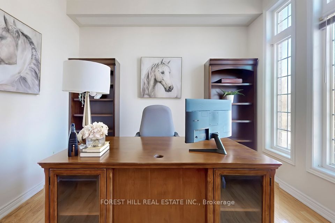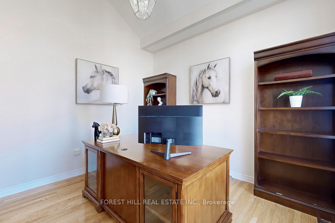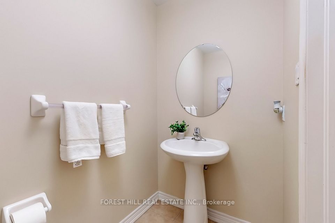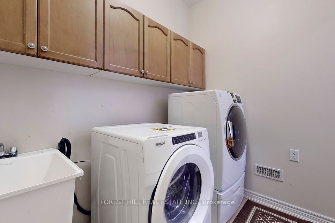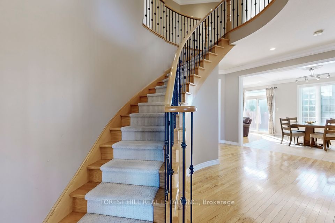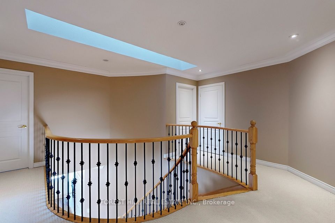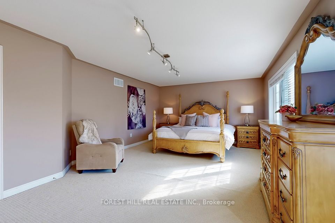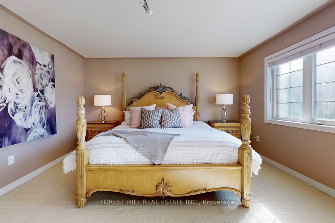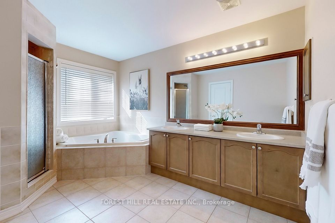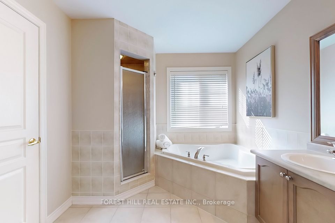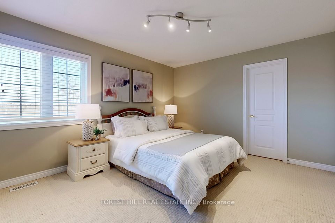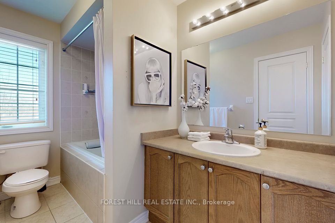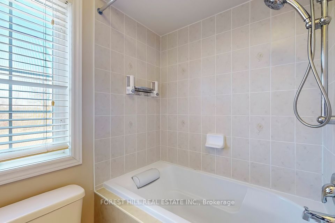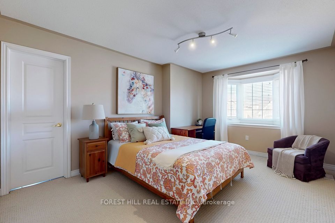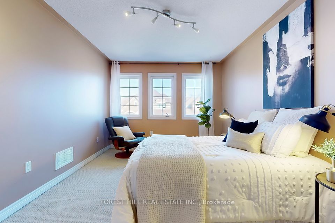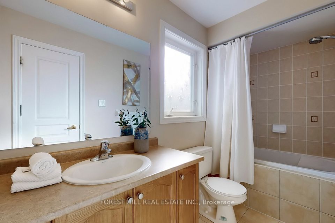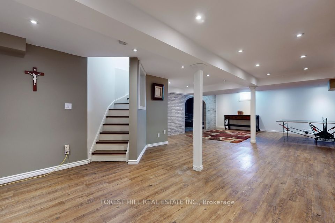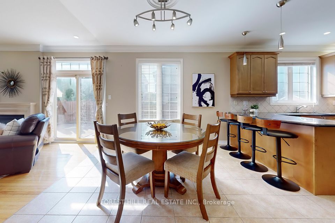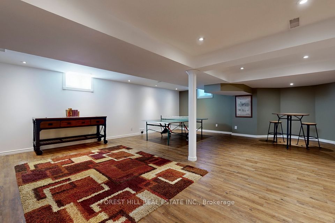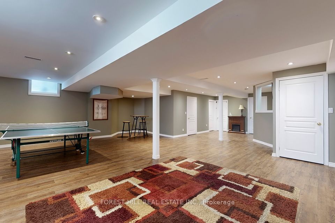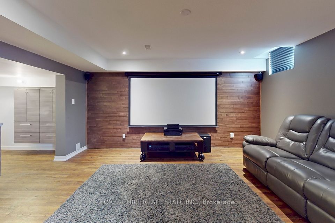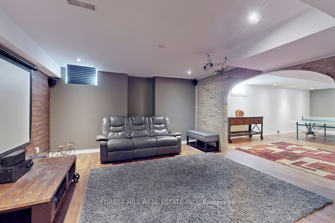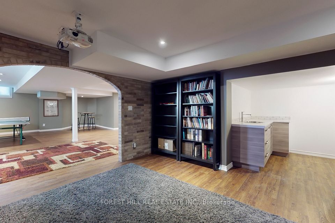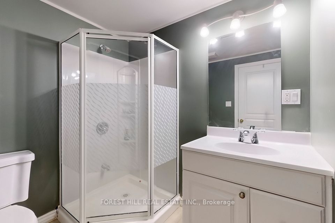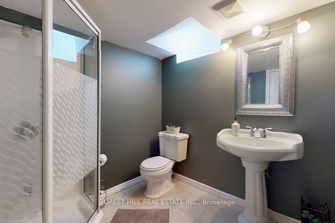48 River Valley Crescent Markham ON L6C 3G6
Listing ID
#N12068534
Property Type
Detached
Property Style
2-Storey
County
York
Neighborhood
Victoria Manor-Jennings Gate
Days on website
17
A Rare Blend of Elegance, Comfort, and Prime Location! Step into luxury with this stunning 4-bedroom, 6-bathroom detached home, offering 3,231 sq. ft.of beautifully optimized living space in one of the area's most prestigious and desired neighbourhoods. Ideally situated on a corner lot facing peaceful wooded land, this residence delivers privacy, sophistication, and exceptional functionality.The homes perfectly designed layout ensures zero wasted space, creating a seamless flow from room to room. Soaring 9' ceilings with detailed crown moulding elevate the interiors, while a dedicated home office on the main floor adds practical elegance for work-from-home living.Enjoy the versatility of a fully finished basement, ideal for entertaining or extended family living. Step outside into your private retreat, complete with a heated in-ground pool, ideal for warm summer days and unforgettable gatherings.With generously sized bedrooms, abundant bathrooms, and timeless finishes throughout, this home checks every box. Located within the top-ranking St. Augustine school zone & Sir Wilfrid Laurier Public School, it offers not just a home but a premium lifestyle opportunity. Dont miss your chance to own this exceptional property where functionality, comfort, and location come together to create the perfect place to call home!
To navigate, press the arrow keys.
List Price:
$ 2088000
Taxes:
$ 8758
Air Conditioning:
Central Air
Approximate Age:
16-30
Approximate Square Footage:
3000-3500
Basement:
Full
Exterior:
Brick
Foundation Details:
Concrete
Fronting On:
South
Garage Type:
Built-In
Heat Source:
Gas
Heat Type:
Forced Air
Interior Features:
Auto Garage Door Remote, Central Vacuum
Lease:
For Sale
Other Structures:
Garden Shed
Parking Features:
Private Double
Pool :
Inground
Property Features/ Area Influences:
Fenced Yard, Park, Place Of Worship, Rec./Commun.Centre, School Bus Route, Wooded/Treed
Roof:
Asphalt Shingle
Sewers:
Sewer

|
Scan this QR code to see this listing online.
Direct link:
https://www.search.durhamregionhomesales.com/listings/direct/b50780fa888ab99537d3223e5e867ae9
|
Listed By:
FOREST HILL REAL ESTATE INC.
The data relating to real estate for sale on this website comes in part from the Internet Data Exchange (IDX) program of PropTx.
Information Deemed Reliable But Not Guaranteed Accurate by PropTx.
The information provided herein must only be used by consumers that have a bona fide interest in the purchase, sale, or lease of real estate and may not be used for any commercial purpose or any other purpose.
Last Updated On:Thursday, April 24, 2025 at 8:08 PM
