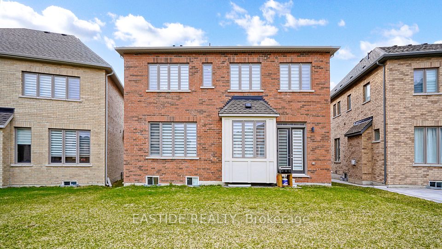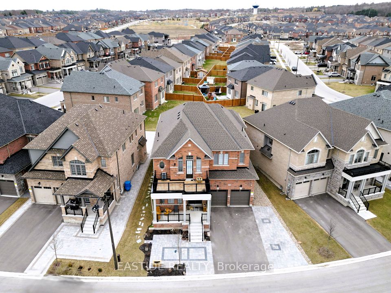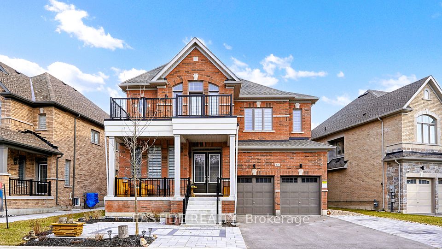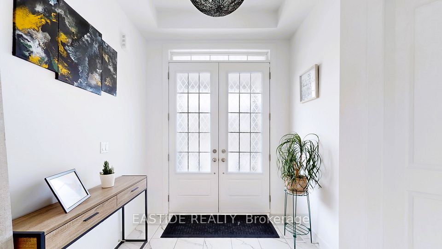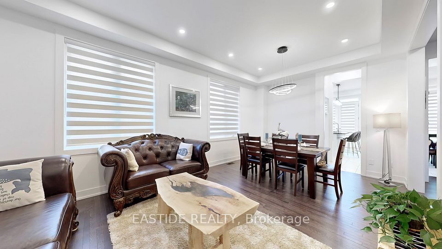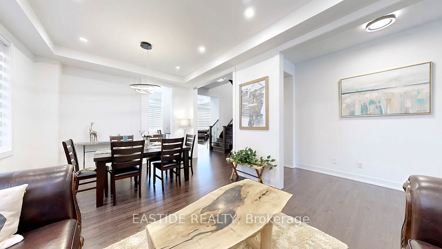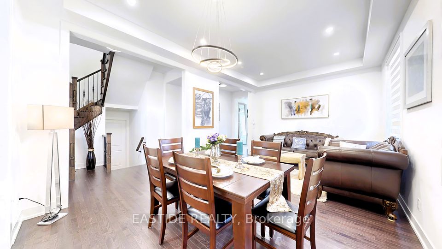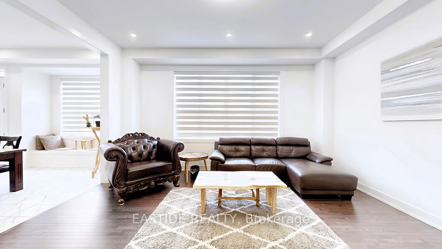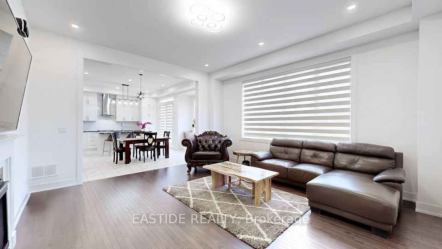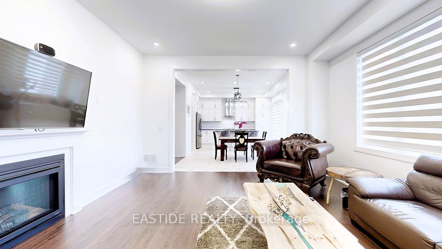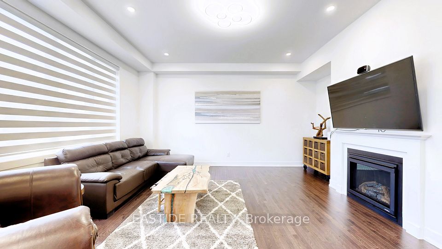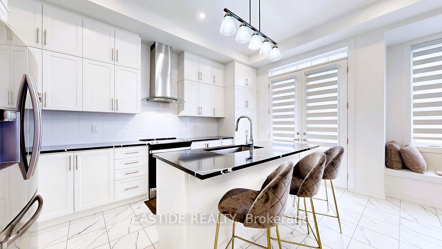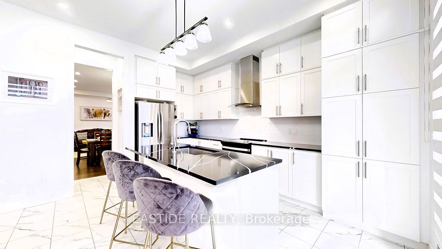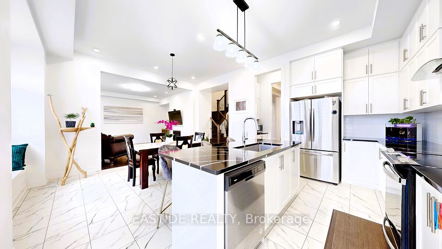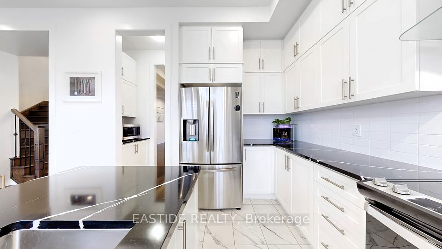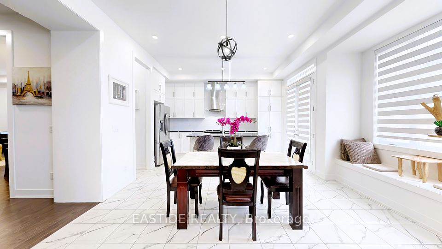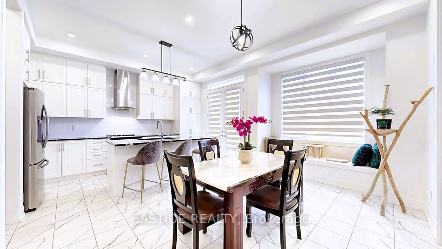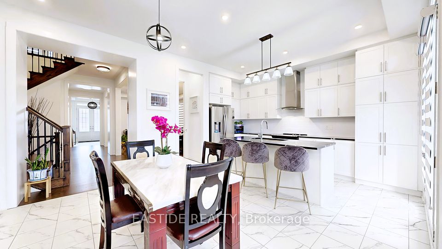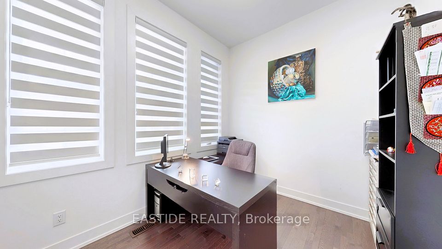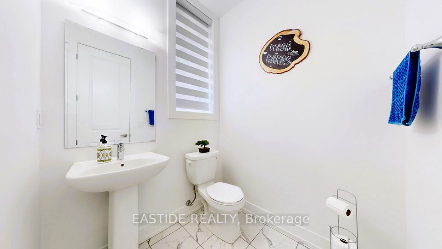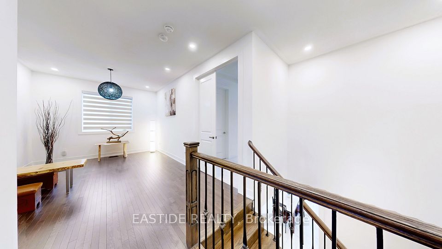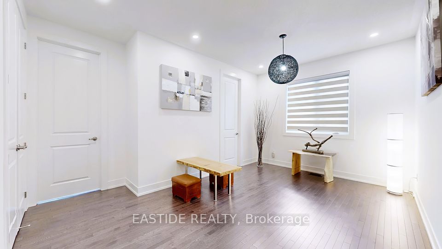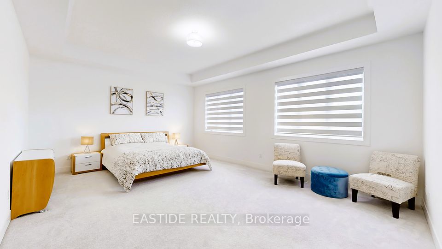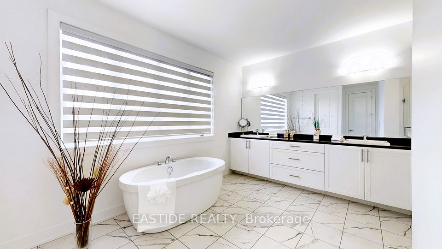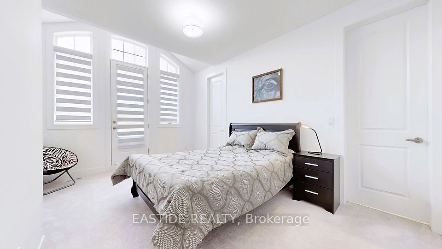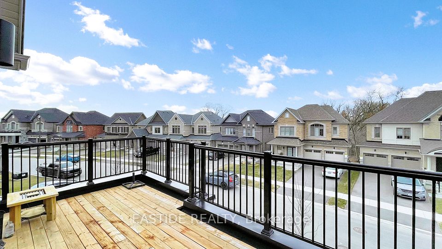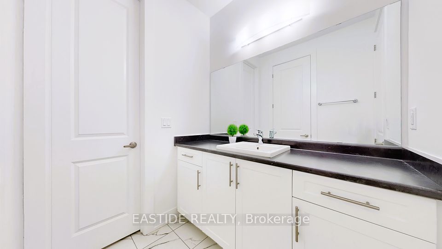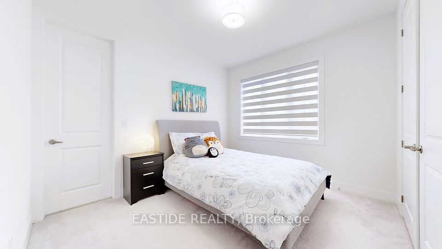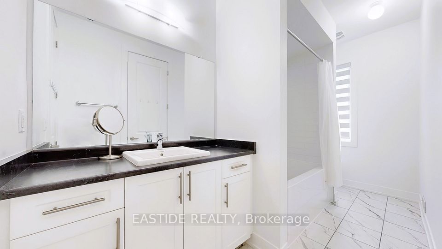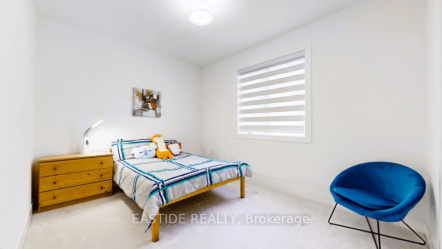67 Marlene Johnston Drive East Gwillimbury ON L9N 1K3
Listing ID
#N12085358
Property Type
Detached
Property Style
2-Storey
County
York
Neighborhood
Holland Landing
Days on website
39
This beautifully designed 4-bedroom, 4-bathroom detached home offers an impressive layout with 10-foot ceilings on the main floor and 9-foot ceilings on the second level, creating a bright and airy atmosphere throughout. Situated on a wide lot with excellent frontage with no sidewalk to the ideal north-south orientation and oversized windows that invite abundant natural light into every room. Enjoy the perfect balance of contemporary style and functional living space. Conveniently located just minutes to Hwy 404, GO Station, schools, parks, shopping plazas, and all essential amenities. A must-see for families seeking comfort, style, and convenience!
To navigate, press the arrow keys.
List Price:
$ 1648000
Taxes:
$ 6563
Air Conditioning:
Central Air
Approximate Age:
0-5
Approximate Square Footage:
3000-3500
Basement:
Unfinished
Exterior:
Brick
Foundation Details:
Poured Concrete, Slab
Fronting On:
North
Garage Type:
Built-In
Heat Source:
Gas
Heat Type:
Forced Air
Interior Features:
Water Heater
Lease:
For Sale
Parking Features:
Private Double
Property Features/ Area Influences:
Park, Public Transit, School
Roof:
Asphalt Shingle
Sewers:
Sewer

|
Scan this QR code to see this listing online.
Direct link:
https://www.search.durhamregionhomesales.com/listings/direct/2d405cd21acf77f962a1123771a560d8
|
Listed By:
EASTIDE REALTY
The data relating to real estate for sale on this website comes in part from the Internet Data Exchange (IDX) program of PropTx.
Information Deemed Reliable But Not Guaranteed Accurate by PropTx.
The information provided herein must only be used by consumers that have a bona fide interest in the purchase, sale, or lease of real estate and may not be used for any commercial purpose or any other purpose.
Last Updated On:Saturday, May 24, 2025 at 2:07 PM
