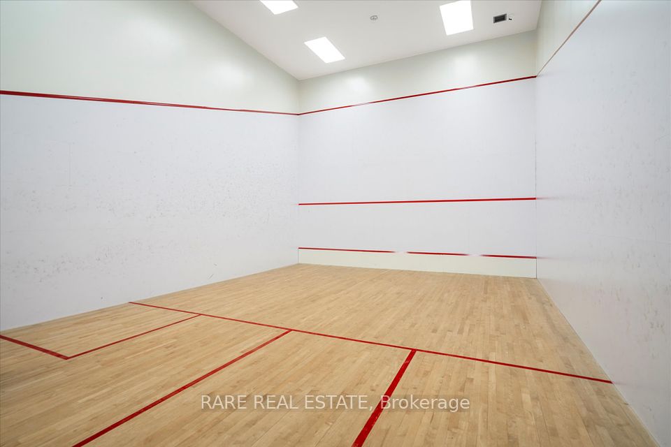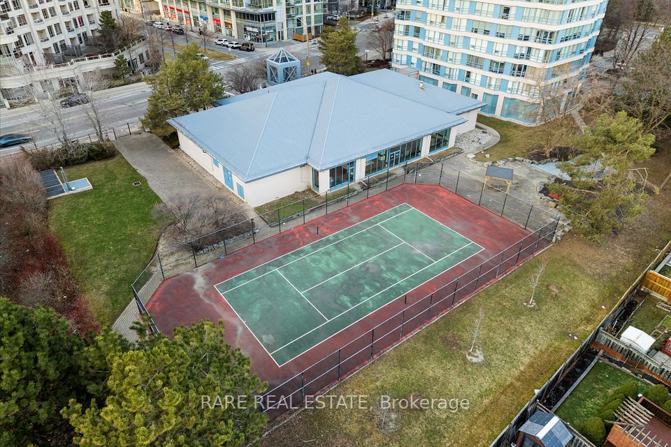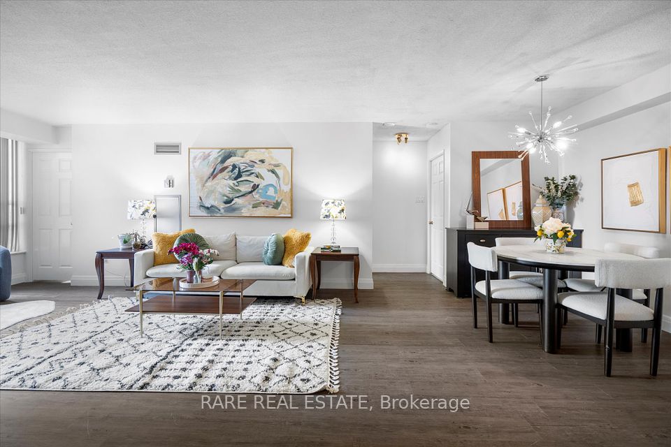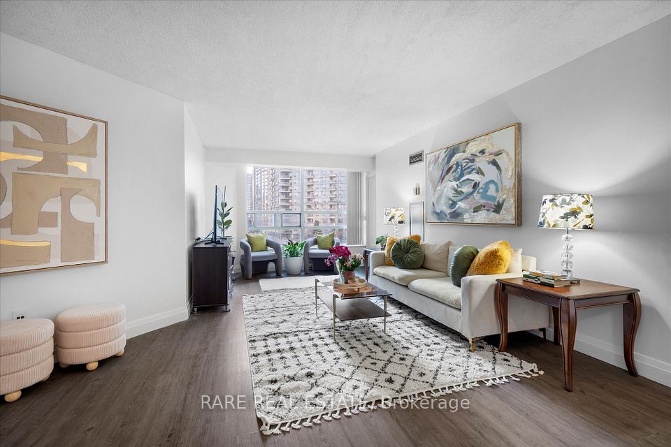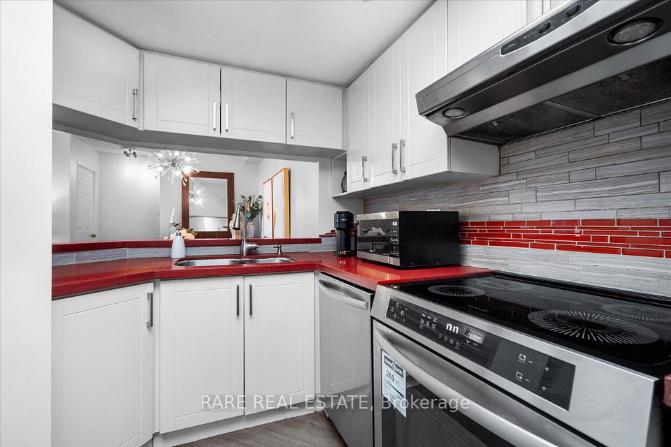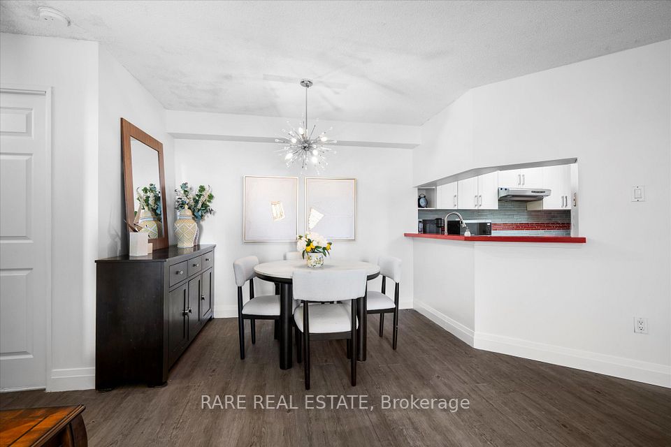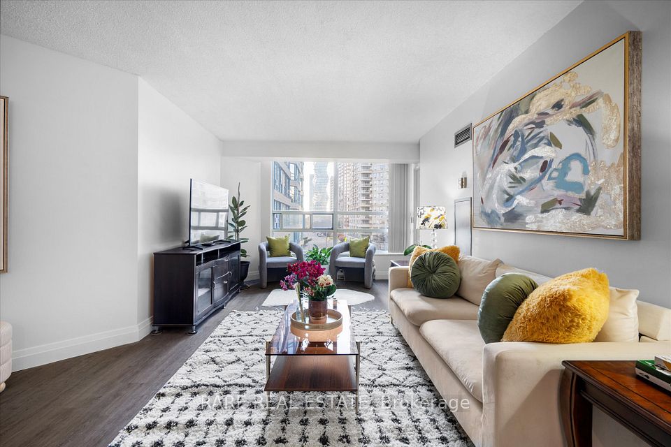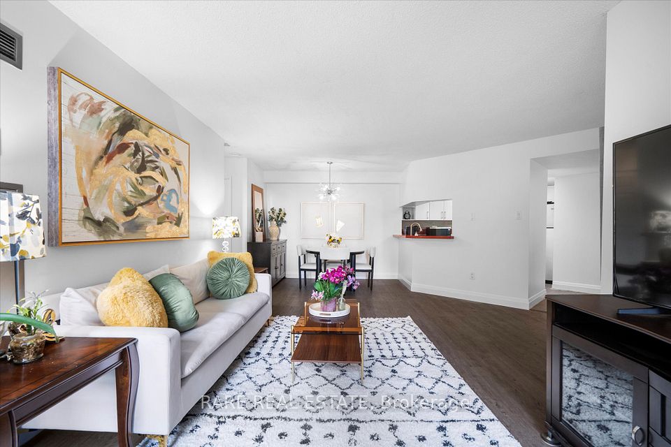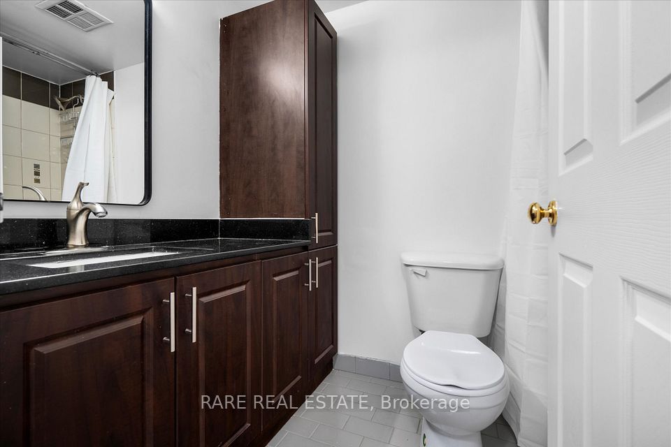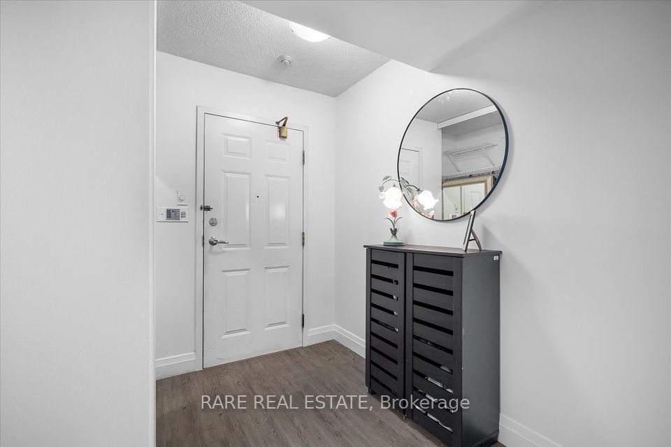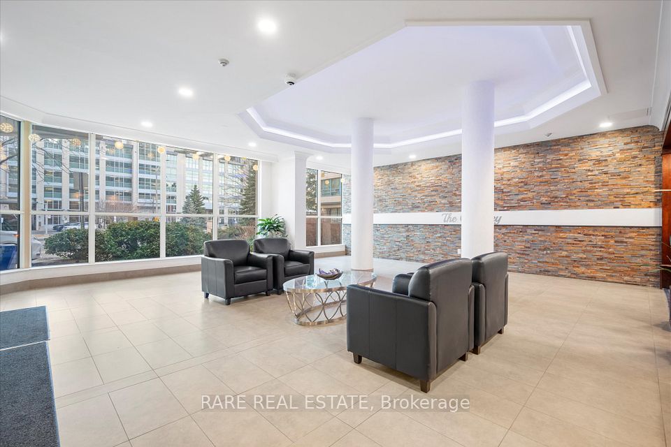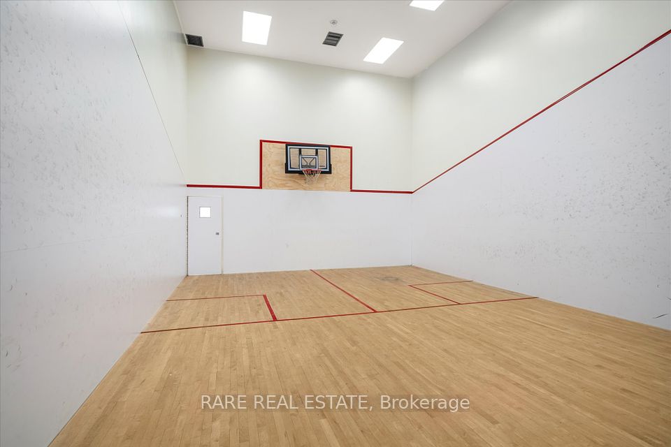Unit 513 250 Webb Drive Mississauga ON L5B 3Z4
Listing ID
#W12031299
Property Type
Condo Apartment
Property Style
Apartment
County
Peel
Neighborhood
City Centre
Days on website
55
This 1,064 sq. ft. open-concept condo offers a perfect blend of space, style, and convenience! The modern kitchen features red granite countertops, stainless steel appliances, and a custom backsplash, seamlessly overlooking the defined dining area with a statement pendant chandelier. Upgraded laminate flooring flows throughout, adding warmth and elegance. The expansive primary bedroom boasts His & Hers closets and a 4-piece ensuite, while the second bedroom and solarium share glass sliding doors, allowing for an abundance of natural light. West-facing city views complete this bright home. Located just steps from Square One, transit, shopping, dining, and Highway 403, this condo also includes two parking spots and a locker, making it an excellent choice for first-time buyers, downsizers, or investors. Enjoy resort-style amenities at The Odyssey, featuring a tennis court, basketball court, gym, indoor pool, whirlpool, billiards room, rec room, party room, and more!
To navigate, press the arrow keys.
List Price:
$ 579000
Taxes:
$ 2632
Condominium Fees:
$ 1023
Air Conditioning:
Central Air
Approximate Square Footage:
1000-1199
Building Amenities:
Guest Suites, Gym, Indoor Pool, Party Room/Meeting Room, Recreation Room, Tennis Court
Exterior:
Concrete
Garage Type:
Underground
Heat Source:
Gas
Heat Type:
Forced Air
Included in Maintenance Costs :
Building Insurance Included, Common Elements Included, Heat Included, Hydro Included, Water Included
Interior Features:
Carpet Free
Laundry Access:
Ensuite
Lease:
For Sale
Parking Features:
Underground
Pets Permitted:
Restricted
Property Features/ Area Influences:
Arts Centre, Library, Park, Public Transit, Rec./Commun.Centre, School
Sprinklers:
Concierge/Security, Security Guard
View:
City

|
Scan this QR code to see this listing online.
Direct link:
https://www.search.durhamregionhomesales.com/listings/direct/3ad76033c03255c29c8e04fb579d38d7
|
Listed By:
RARE REAL ESTATE
The data relating to real estate for sale on this website comes in part from the Internet Data Exchange (IDX) program of PropTx.
Information Deemed Reliable But Not Guaranteed Accurate by PropTx.
The information provided herein must only be used by consumers that have a bona fide interest in the purchase, sale, or lease of real estate and may not be used for any commercial purpose or any other purpose.
Last Updated On:Tuesday, May 13, 2025 at 8:10 PM
