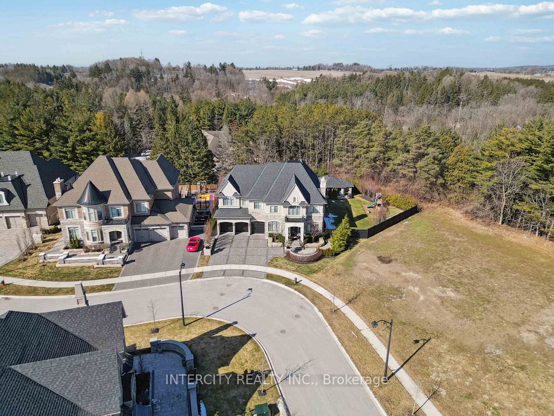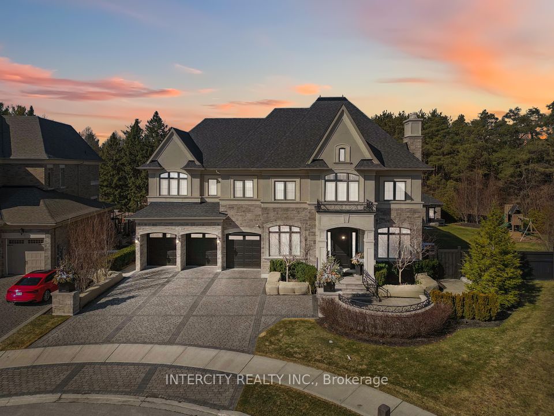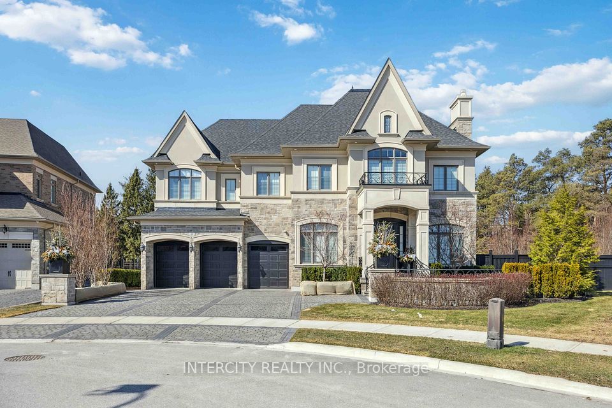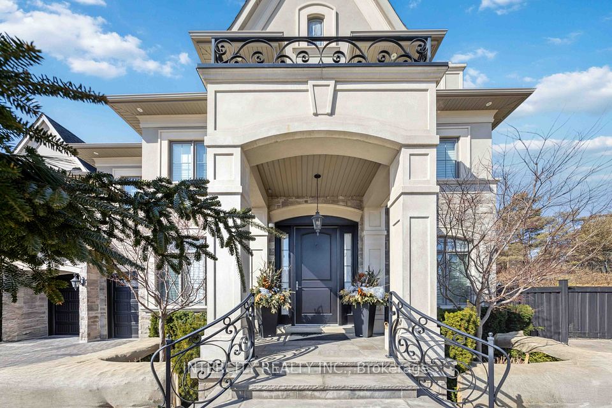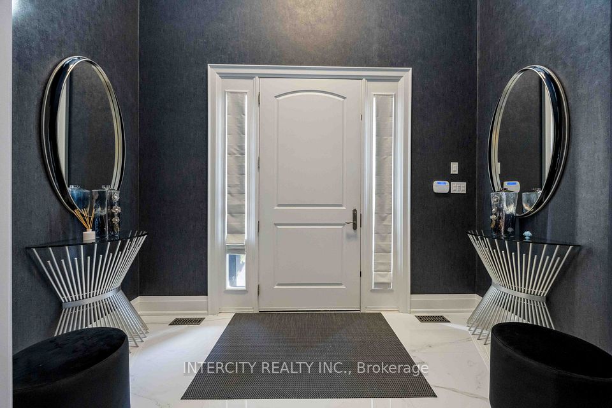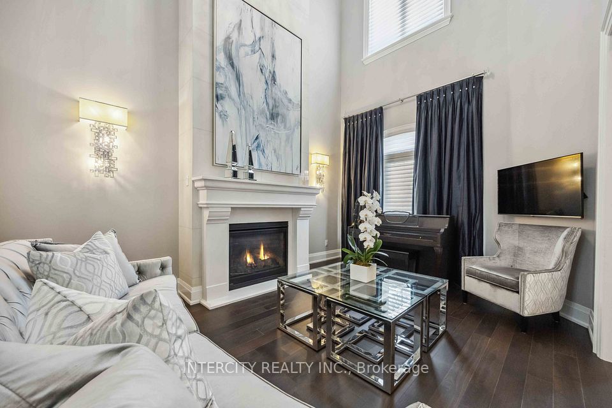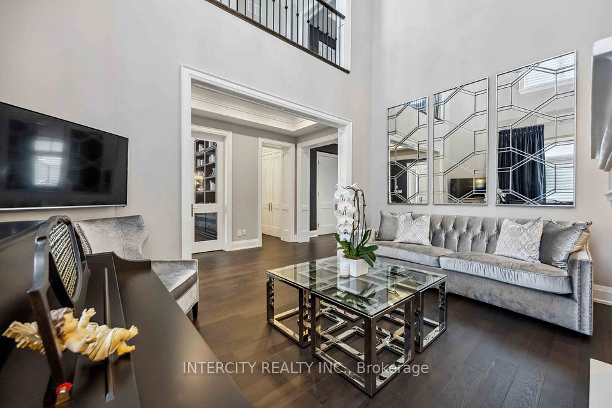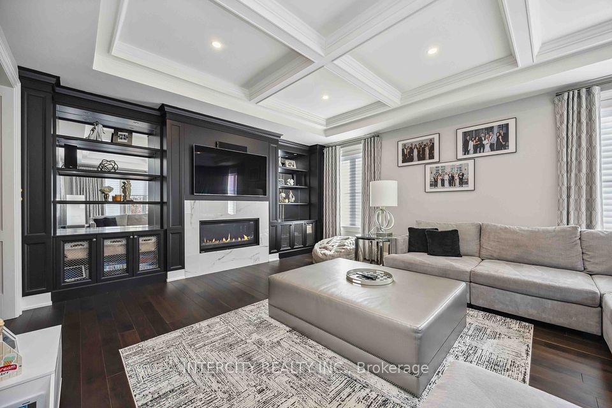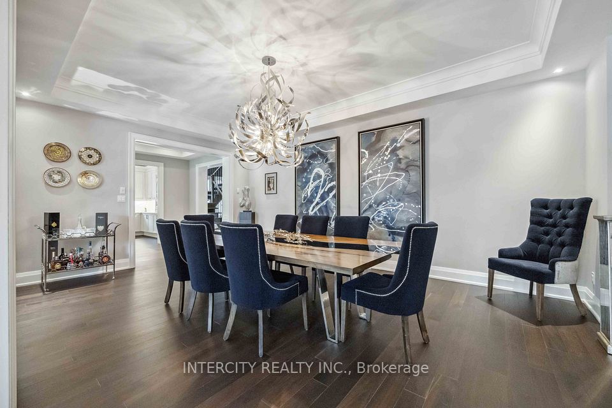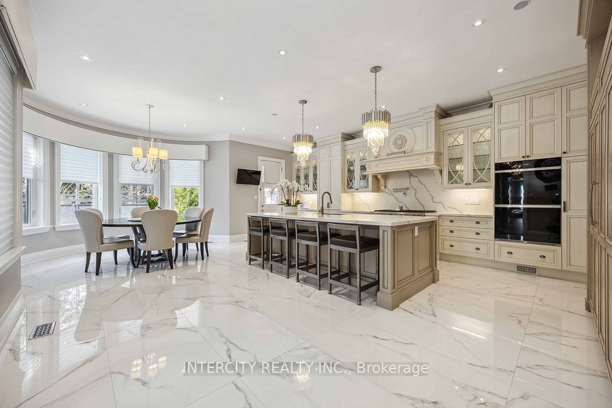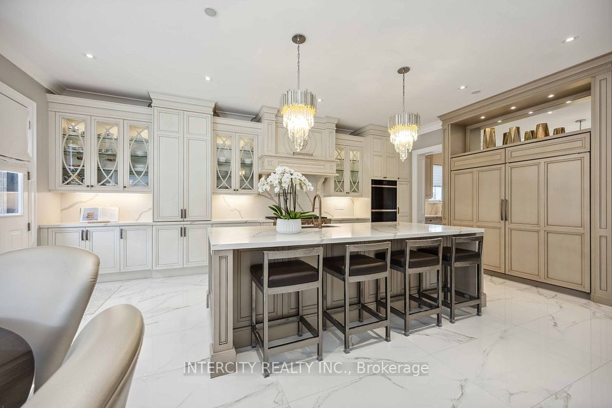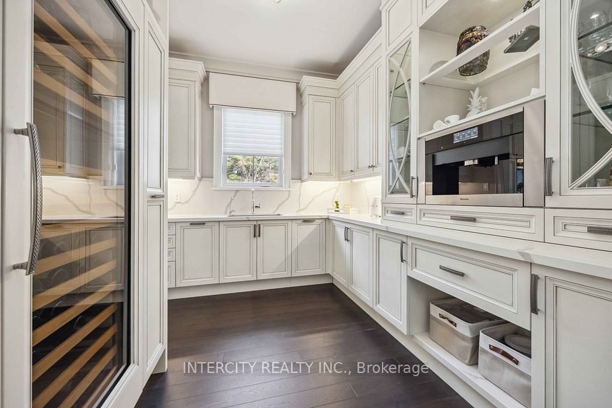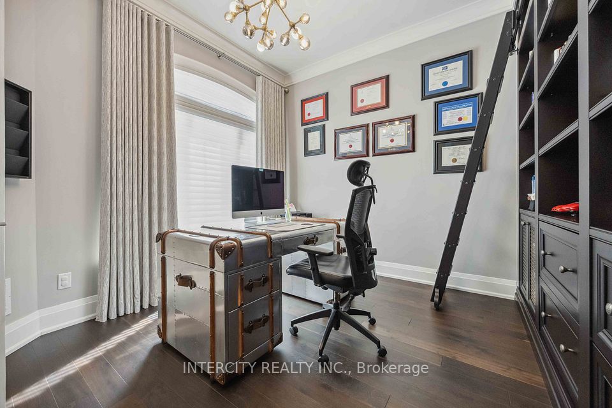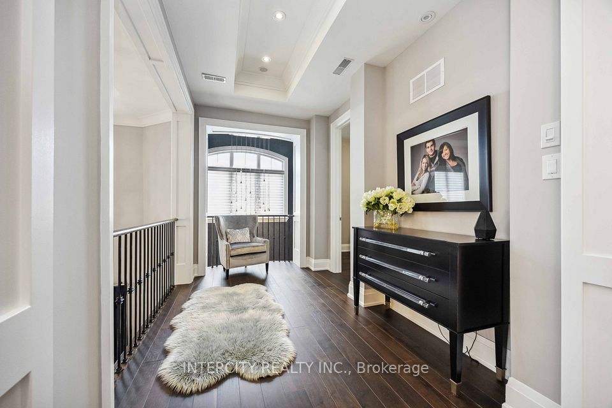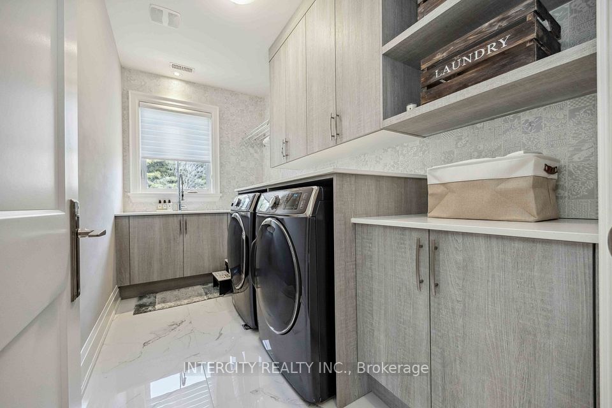60 James Stokes Court King ON L7B 0M8
Listing ID
#N12034412
Property Type
Detached
Property Style
2-Storey
County
York
Neighborhood
King City
Days on website
54
Welcome to 60 James Stokes Crt, a luxurious estate nestled in the heart of King City's most coveted neighbourhood. This stunning residence, situated on one of the largest and most private ravine lots in the Kingsview Manors community, spans approximately 10,000sqft. of meticulously finished living space. This expansive home offers unparalleled quality, craftsmanship and care T/O, boasting premium hardwood, exquisite millwork, custom casings, plaster mouldings and a 3 level Built-in Elevator. The gourmet chef's kitchen is equipped with top-of-the-line Subzero, Wolf, and Miele appliances, including a 48" Wolf gas range, built-in double wall ovens, and a Miele steam oven. A dedicated servery with built-in Miele coffee machine & Subzero wine fridge adds to the convenience and elegance of this home. The spacious living and family rooms offer two distinct areas of comfort, with a gas fireplace in the living and electric fireplace in the family room. The opulent primary suite is a true retreat, complete with a massive custom walk-in closet, a gas fireplace, and a spa-like 5-piece ensuite featuring a stand-alone soaker tub, double vanity, and an expansive Spa shower. Three additional generously sized bedrooms on the upper level, all with custom closet organizers, ensure's ample space for family and guests. The fully finished basement with 10' ceilings includes a custom kitchen, wet bar, home gym, cold cellar, laundry room, dining area, family room, 3-pc bath, 2-pc powder room, and a walk-up to the backyard as well as to the garage---ideal for live-in in-law or nanny accommodation. Outside, the property is an entertainer's dream. A 20' x 40' saltwater pool, outdoor kitchen, cabana with vaulted cedar ceiling and custom built-in wood burning pizza oven, and a children's playground to complete the outdoor oasis. A heated triple-car garage with custom cabinetry, heated & epoxy flooring. With a wealth of modern amenities, this property is an exquisite tribute to King City luxury.
To navigate, press the arrow keys.
List Price:
$ 4750000
Taxes:
$ 22240
Accessibility Features:
Elevator
Air Conditioning:
Central Air
Approximate Age:
6-15
Approximate Square Footage:
5000 +
Basement:
Finished, Walk-Up
Exterior:
Stone, Stucco (Plaster)
Exterior Features:
Built-In-BBQ, Landscape Lighting, Landscaped, Lawn Sprinkler System, Patio, Paved Yard, Porch Enclosed, Privacy, Recreational Area
Fireplace Features:
Electric, Natural Gas
Foundation Details:
Concrete
Fronting On:
West
Garage Type:
Built-In
Heat Source:
Gas
Heat Type:
Forced Air
Interior Features:
Auto Garage Door Remote, Bar Fridge, Built-In Oven, Carpet Free, Central Vacuum, Countertop Range, Separate Heating Controls, Storage Area Lockers, Ventilation System, Water Heater Owned, Water Softener
Lot Shape:
Pie
Parking Features:
Private
Property Features/ Area Influences:
Cul de Sac/Dead End, Golf, Public Transit, Ravine, School, Wooded/Treed
Roof:
Asphalt Shingle
Sewers:
Sewer
Sprinklers:
Alarm System, Carbon Monoxide Detectors, Monitored, Smoke Detector

|
Scan this QR code to see this listing online.
Direct link:
https://www.search.durhamregionhomesales.com/listings/direct/aa775fcf8bfbd36e7e4673afddd57529
|
Listed By:
INTERCITY REALTY INC.
The data relating to real estate for sale on this website comes in part from the Internet Data Exchange (IDX) program of PropTx.
Information Deemed Reliable But Not Guaranteed Accurate by PropTx.
The information provided herein must only be used by consumers that have a bona fide interest in the purchase, sale, or lease of real estate and may not be used for any commercial purpose or any other purpose.
Last Updated On:Tuesday, May 13, 2025 at 8:10 PM

