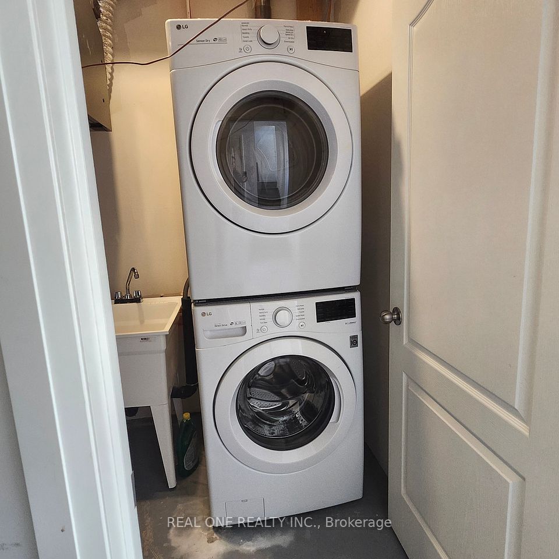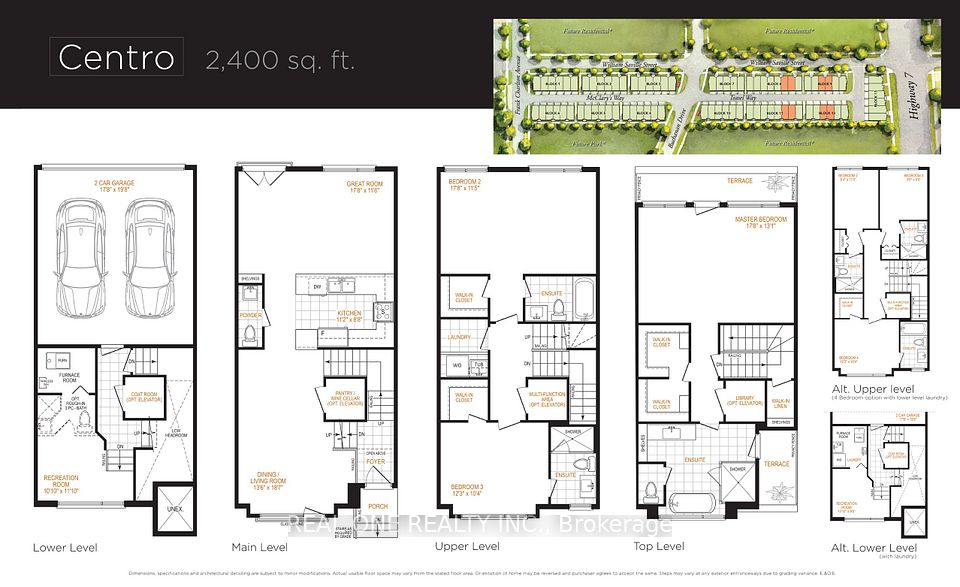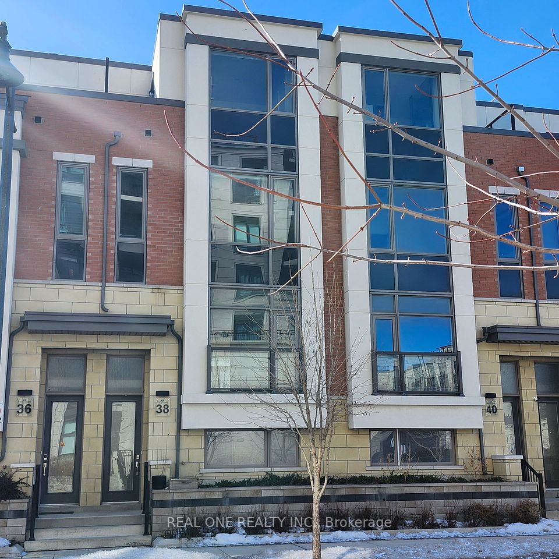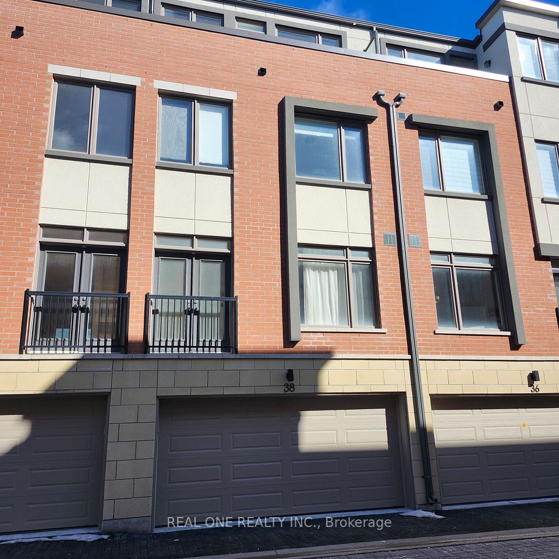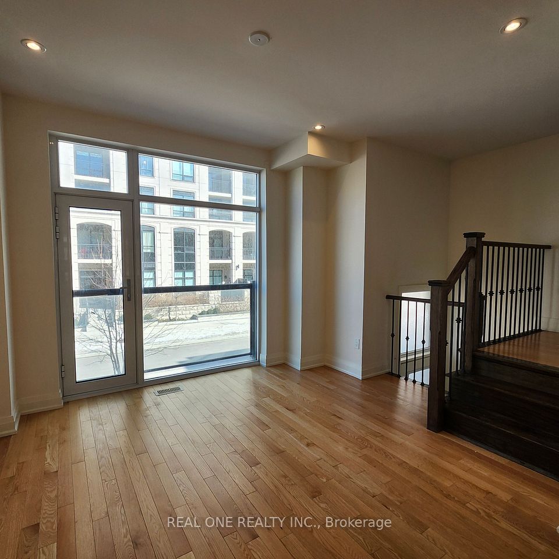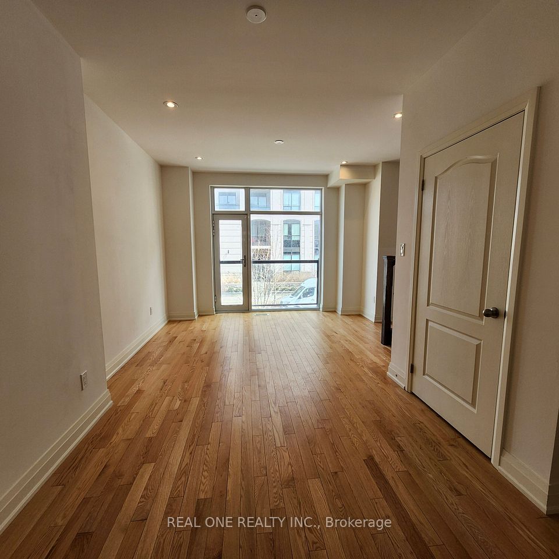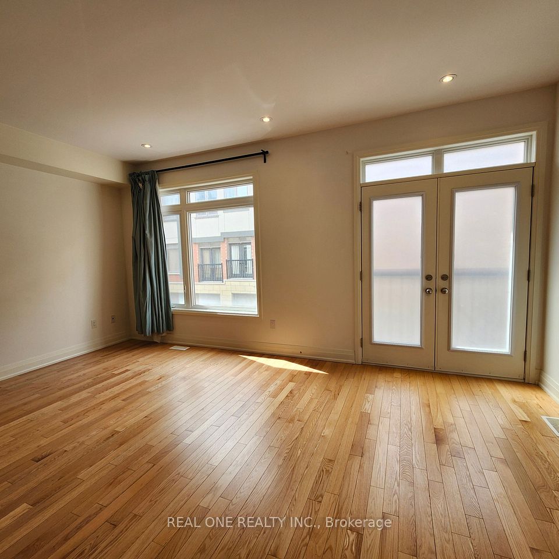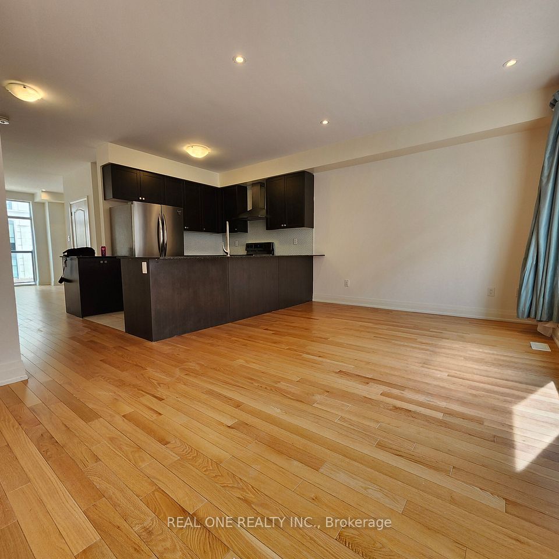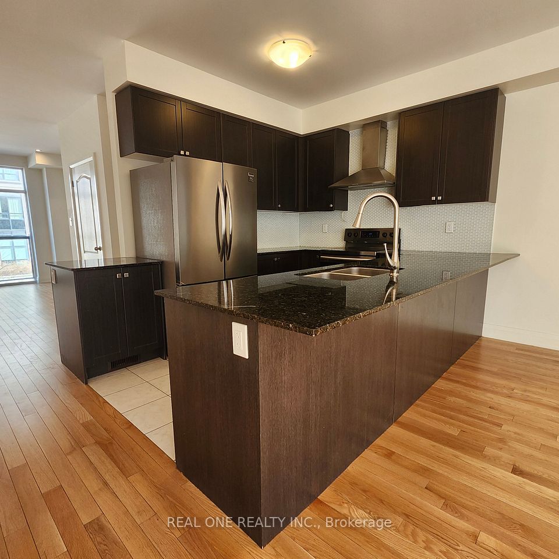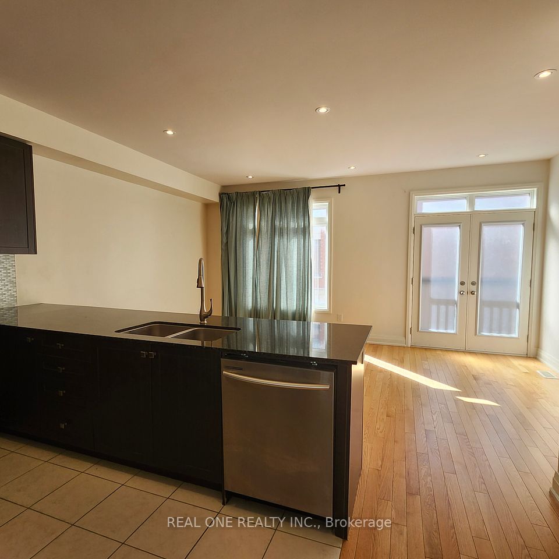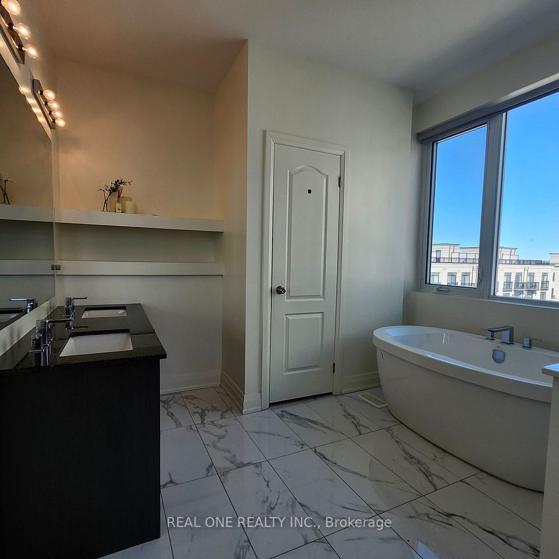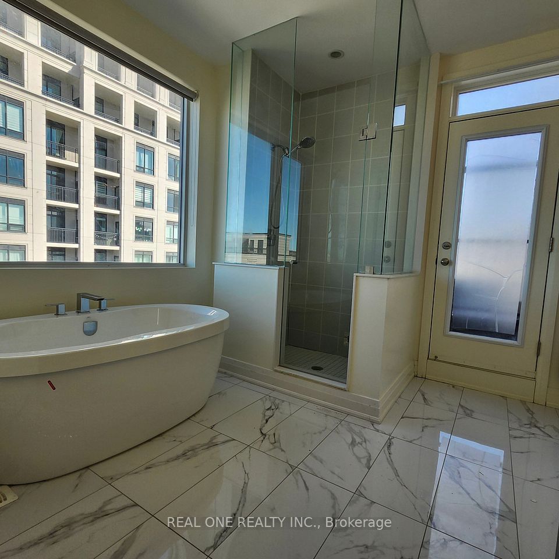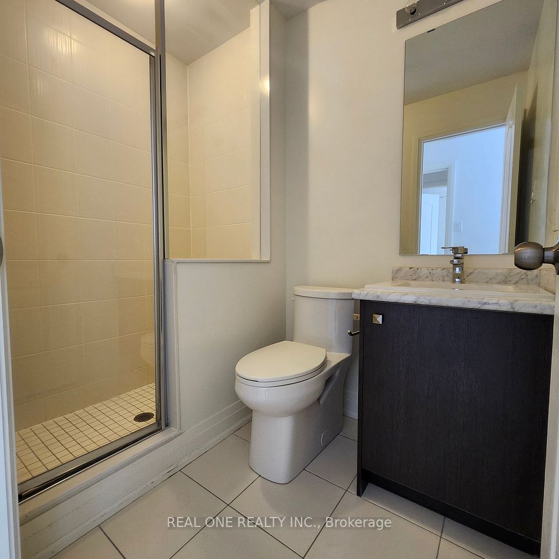38 William Saville Street Markham ON L3R 9S3
Listing ID
#N12051970
Property Type
Att/Row/Townhouse
Property Style
3-Storey
County
York
Neighborhood
Unionville
Days on website
9
Modern Luxurious ** Freehold** **Double Garage** In The Heart Of Unionville. **9' Ceiling Thru-Out Main, 2nd And 3rd Floor**, Lots Of Natural Lights, **All 4 Bedrooms Have Ensuite Bath**, Huge Master Bedroom W/O To Terrace, Modern Open Concept Kitchen W/ Backsplash/Quartz Countertop/Huge Island, Oak Stair W/ Iron Picket, Finished Den In Lower Floor. Walking Distance To Top School Zone: Unionville Hs & Coledale Ps, Future York University Campus. Wholefoods Across The Street. Close To Banks, Restaurants, Public Transit & All Amenities. Hwy404/407 Within 5 Mins Drive.
To navigate, press the arrow keys.
Air Conditioning:
Central Air
Approximate Age:
0-5
Approximate Square Footage:
2000-2500
Basement:
Finished
Exterior:
Brick, Stucco (Plaster)
Foundation Details:
Concrete
Fronting On:
West
Furnished:
Unfurnished
Garage Type:
Built-In
Heat Source:
Gas
Heat Type:
Forced Air
Interior Features:
Auto Garage Door Remote, Ventilation System
Laundry Access:
Ensuite
Lease:
For Lease
Parking Features:
Private
Property Features/ Area Influences:
Clear View, Park, Public Transit, Rec./Commun.Centre
Roof:
Asphalt Rolled
Sewers:
Sewer

|
Scan this QR code to see this listing online.
Direct link:
https://www.search.durhamregionhomesales.com/listings/direct/cc6b1006520a925c4dbe6f8b8810f641
|
Listed By:
REAL ONE REALTY INC.
The data relating to real estate for sale on this website comes in part from the Internet Data Exchange (IDX) program of PropTx.
Information Deemed Reliable But Not Guaranteed Accurate by PropTx.
The information provided herein must only be used by consumers that have a bona fide interest in the purchase, sale, or lease of real estate and may not be used for any commercial purpose or any other purpose.
Last Updated On:Wednesday, April 9, 2025 at 2:43 PM
