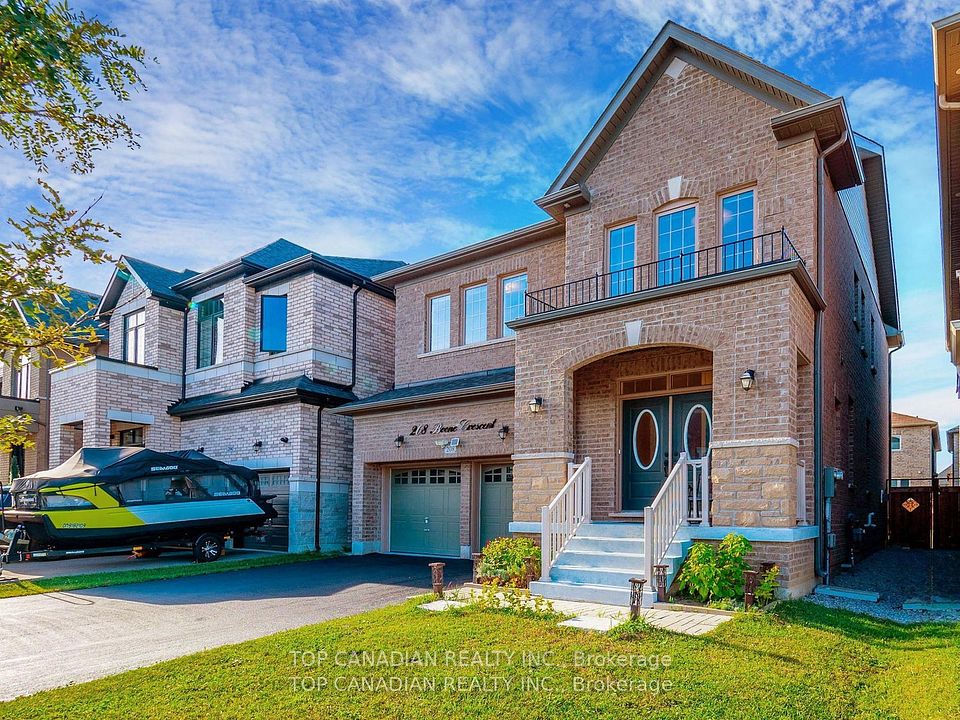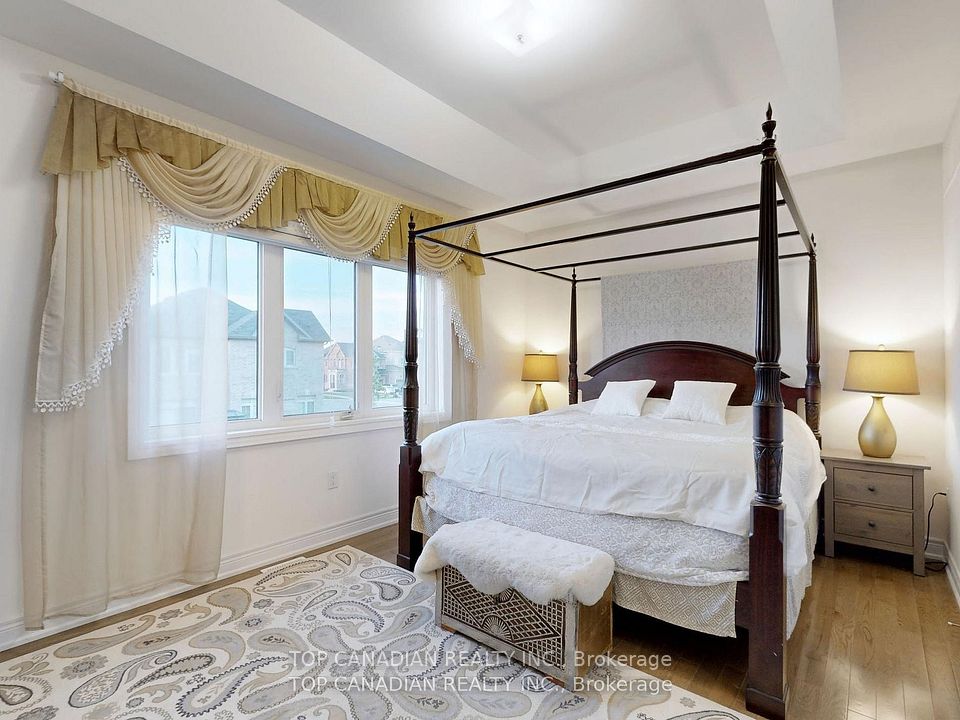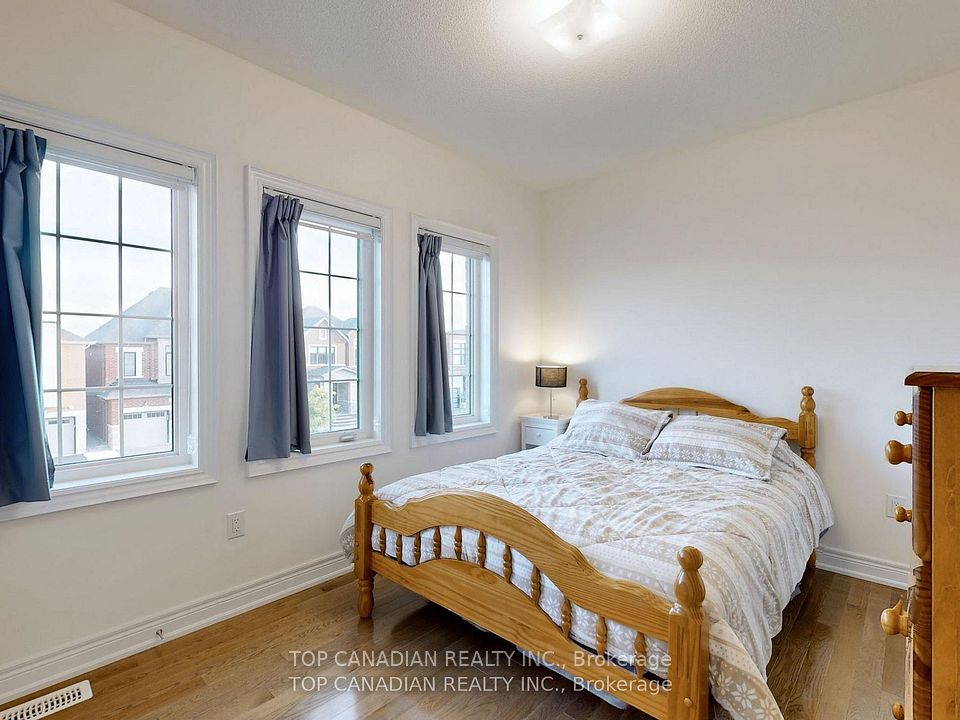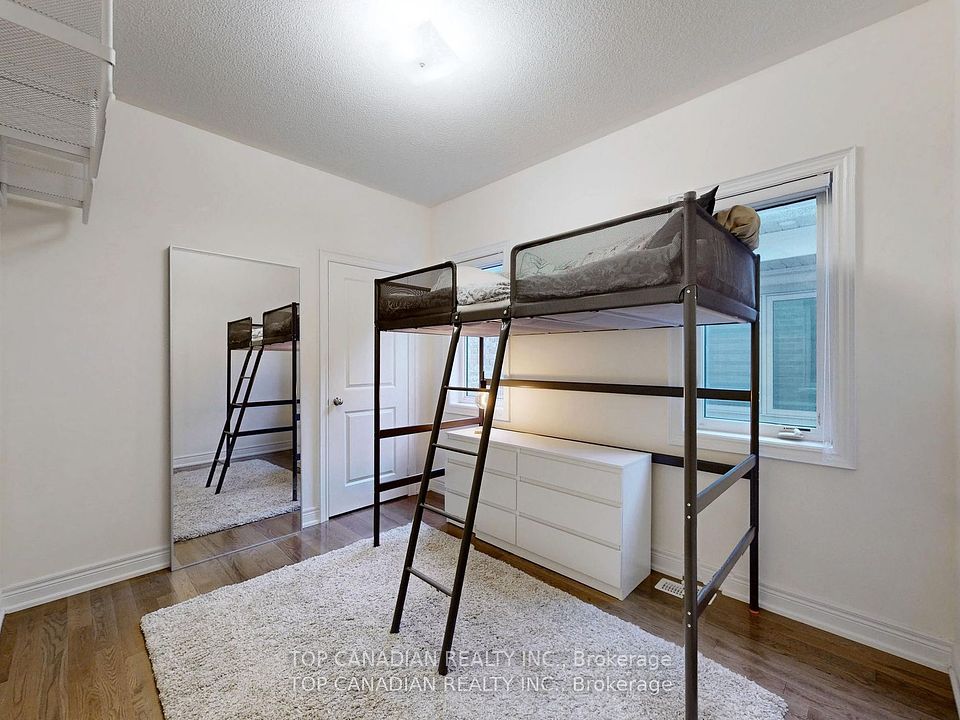208 Boone Crescent Vaughan ON L4H 4V1
Listing ID
#N12021175
Property Type
Detached
Property Style
2-Storey
County
York
Neighborhood
Kleinburg
Days on website
38
Remarkable 4-Bedroom Home In The Heart Of Prestigious Enclave Of Kleinburg Built By Award Winning Builder Fieldgate. Functional Layout With 9 Feet Ceiling, Separate Side Entrance, An Inviting Foyer With Double Entry Doors, Hardwood Floors Throughout, Oak Staircase, Gourmet Kitchen With Gas Stove and Large Breakfast Area W/Walk-Out To Yard And Bright Family Room W/ Gas Fireplace, Master Ensuite With Oversized Full Glass Shower & Oval Soaker Tub, 2nd Floor Laundry, Large Bedrooms. Close Proximity To Hwy # 427, 400, 407, 27, 50 And Vaughan Hospital, Vaughan Mills. Excellent Location, Walking Distance to Schools, Parks, Walking Trails And Much More.
To navigate, press the arrow keys.
List Price:
$ 1550000
Taxes:
$ 5768
Air Conditioning:
Central Air
Approximate Age:
0-5
Approximate Square Footage:
2000-2500
Basement:
Unfinished
Exterior:
Brick
Fireplace Features:
Natural Gas
Foundation Details:
Concrete
Fronting On:
South
Garage Type:
Attached
Heat Source:
Gas
Heat Type:
Forced Air
Interior Features:
Auto Garage Door Remote, Carpet Free
Lease:
For Sale
Parking Features:
Private Double
Property Features/ Area Influences:
Park, Public Transit, School
Roof:
Asphalt Shingle
Sewers:
Sewer

|
Scan this QR code to see this listing online.
Direct link:
https://www.search.durhamregionhomesales.com/listings/direct/464ecda58fc6496850cfc7c958d88a7c
|
Listed By:
TOP CANADIAN REALTY INC.
The data relating to real estate for sale on this website comes in part from the Internet Data Exchange (IDX) program of PropTx.
Information Deemed Reliable But Not Guaranteed Accurate by PropTx.
The information provided herein must only be used by consumers that have a bona fide interest in the purchase, sale, or lease of real estate and may not be used for any commercial purpose or any other purpose.
Last Updated On:Tuesday, April 22, 2025 at 7:50 AM

























