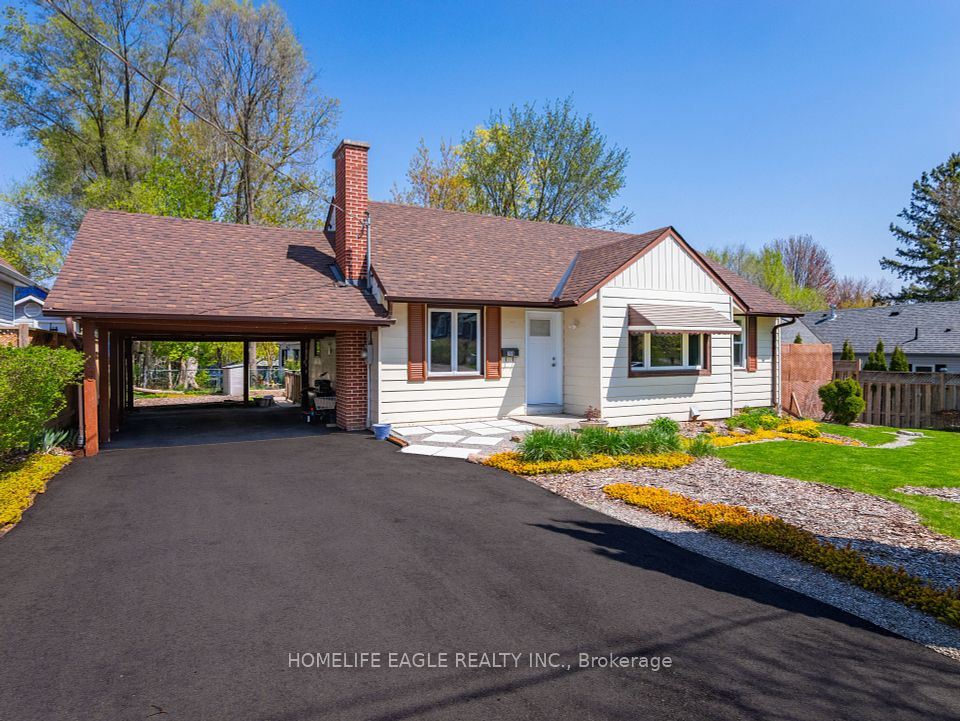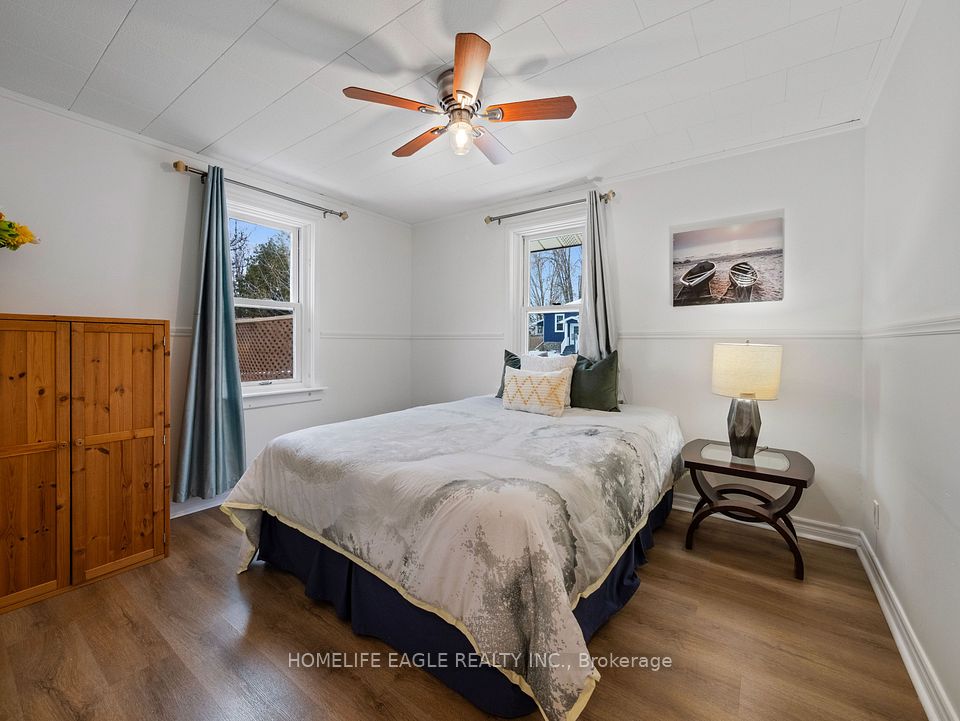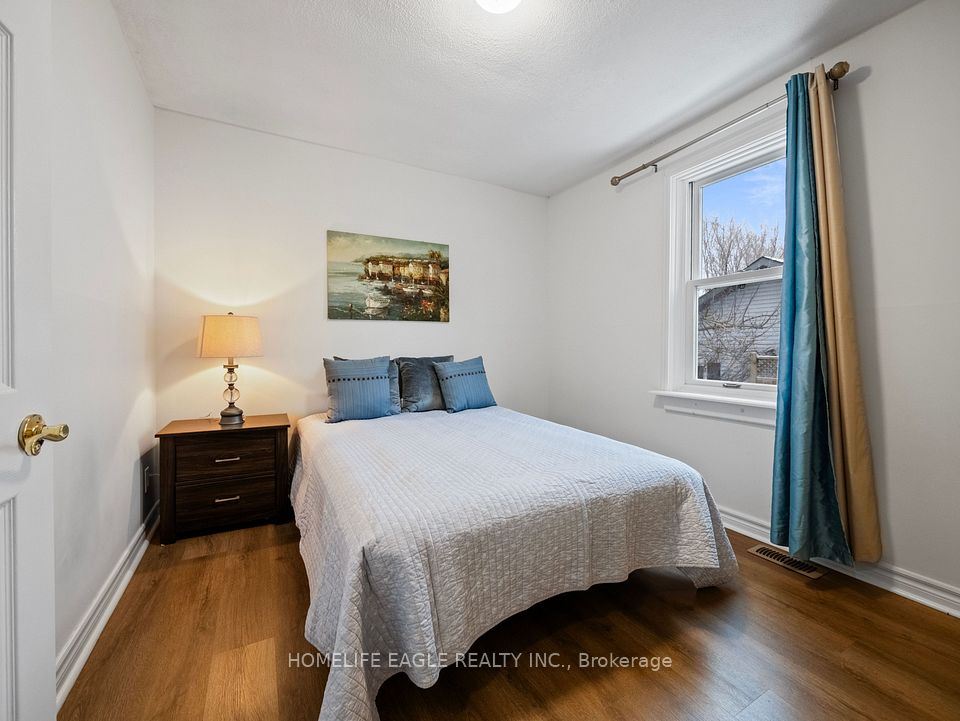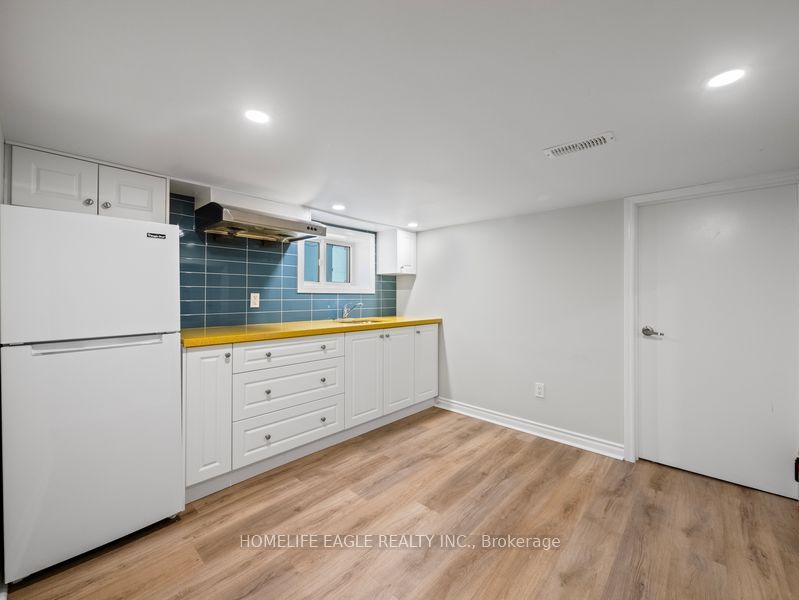759 Lowell Avenue Newmarket ON L3Y 1T4
Listing ID
#N12089888
Property Type
Detached
Property Style
Bungalow
County
York
Neighborhood
Gorham-College Manor
Days on website
41
Perfect 3+2 Bedroom and 2 Bathroom Detached* Perfect For First Time Buyers & Investors* Earn A Potential Of +$20K From Basement* Potential For Positive Cash Flow For Investors* Premium 67ft Wide Frontage* Double Wide Driveway* Located In Newmarket's Family Friendly Gorham College Manor* Sunny Southern Exposure W/ Ample Parking Space* Enjoy 1,900 Sqft Of Living Space W/ Separate Entrance To Finished Basement *Potential For Income* Open Concept Living & Dining Room *New Large Windows* Wide Plank Vinyl Floors & Modern Light Fixtures* Chef's Kitchen *Quartz Counters* Backsplash* Custom White Cabinets W/ Modern Hardware & Pantry Space* Double Undermount Sink By Window* All Newer Kitchen Appliances & LED Pot Lights* Modern 4PC Bathroom W/ 12x24 Tiled Floors *Glass Wall For Shower W/ Custom Tiling* Modern Vanity & Wall Light Fixture & HE Toilet* All Spacious Bedrooms W/ Closet Space & Large Windows* Finished Basement W/ Separate Entrance *Neutral Vinyl Floors* LED Pot Lights Throughout *Large Kitchen & Breakfast Area* Upgraded White Cabinets* Quartz Counters* Subway Backsplash* 2 Spacious Bedrooms W/ Windows* Multi-Use Rec Room Perfect For Entertainment* Full 4Pc Bathroom W/ Upgraded Tiling *Modern Vanity & HE Toilet* Ample Storage Space* Huge Backyard *Fully Fenced* *Outdoor Shed *Perfect For Summer Nights & BBQ* Beautifully Landscaped Front Yard W/ Upgraded Front Porch **EXTRAS** YORK High Efficiency Furnace (2018), AC (2021), 80% Newer Windows (2021), Roof Shingles (2017), Newer Main Entrance Door *HRV Air Exchanger Unit* Waterproofed Foundation* Walking Distance To Newmarket Main Street For Restaurants, Bars & Community Centre *Top Ranking Schools* Minutes To THE GO in Newmarket, HWY 404, Upper Canada Mall, Hospital, All Major Shopping & Entertainment* Move In Ready! Don't Miss*
To navigate, press the arrow keys.
List Price:
$ 898800
Taxes:
$ 3775
Air Conditioning:
Central Air
Approximate Square Footage:
700-1100
Basement:
Finished, Separate Entrance
Exterior:
Aluminum Siding
Foundation Details:
Concrete
Fronting On:
South
Garage Type:
Carport
Heat Source:
Gas
Heat Type:
Forced Air
Interior Features:
Air Exchanger, Carpet Free
Lot Shape:
Rectangular
Parking Features:
Private
Property Features/ Area Influences:
Fenced Yard, Hospital, Park, Public Transit, Rec./Commun.Centre, School
Roof:
Asphalt Shingle
Sewers:
Sewer

|
Scan this QR code to see this listing online.
Direct link:
https://www.search.durhamregionhomesales.com/listings/direct/1c8c58ed920945127e96e58f53434502
|
Listed By:
HOMELIFE EAGLE REALTY INC.
The data relating to real estate for sale on this website comes in part from the Internet Data Exchange (IDX) program of PropTx.
Information Deemed Reliable But Not Guaranteed Accurate by PropTx.
The information provided herein must only be used by consumers that have a bona fide interest in the purchase, sale, or lease of real estate and may not be used for any commercial purpose or any other purpose.
Last Updated On:Tuesday, May 27, 2025 at 8:11 PM






























