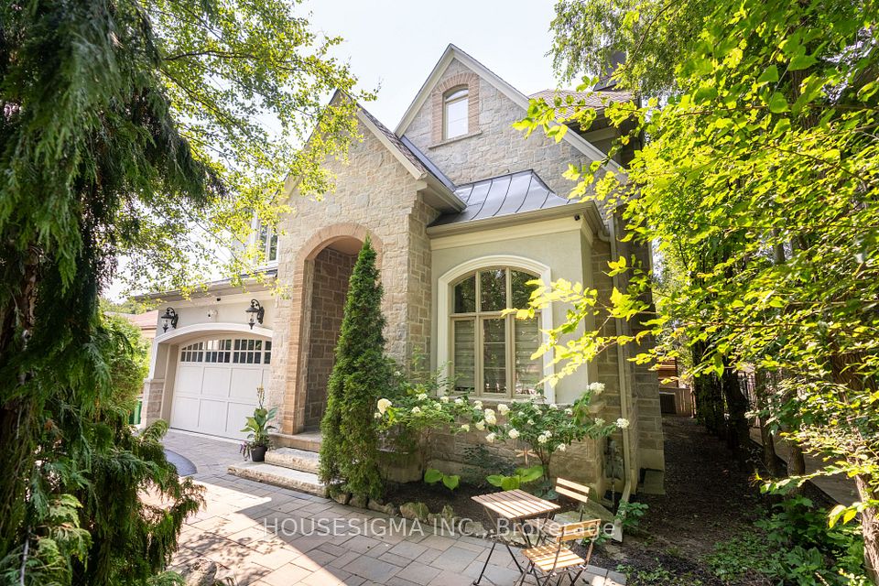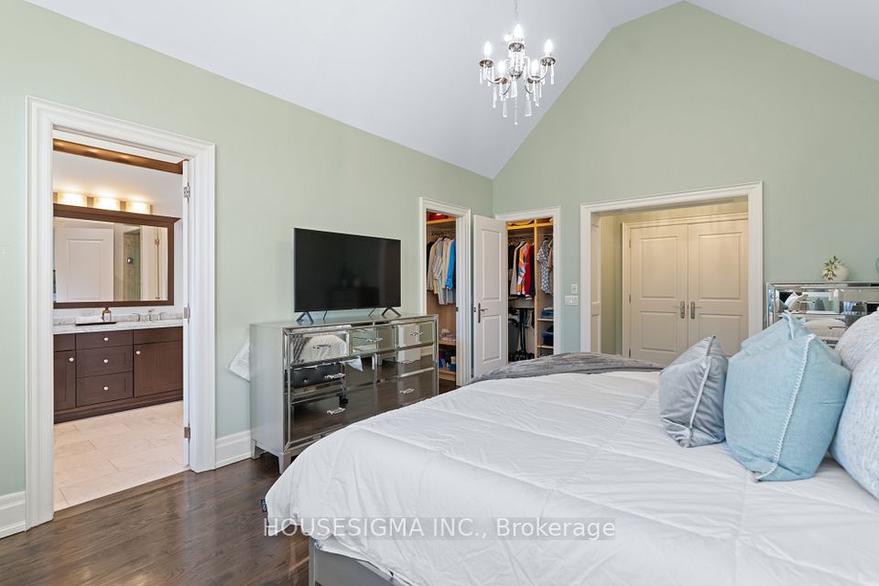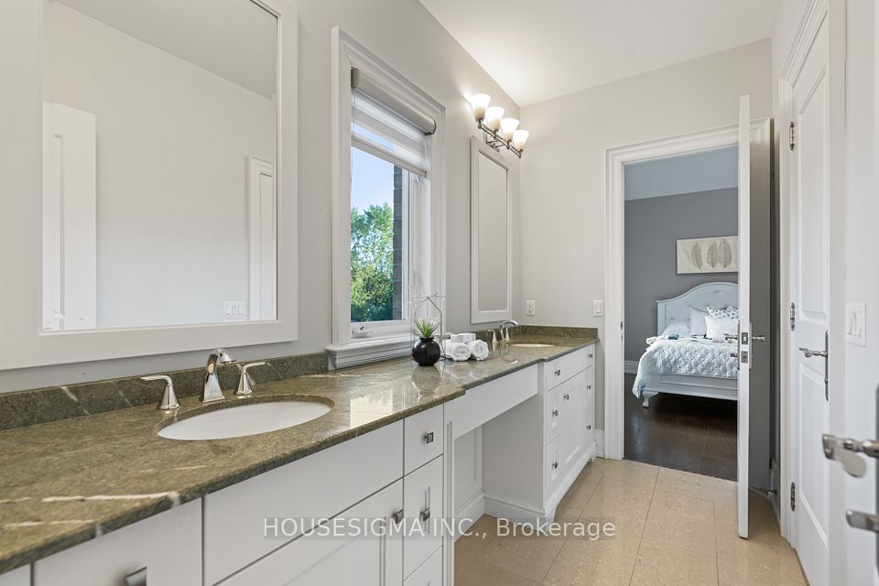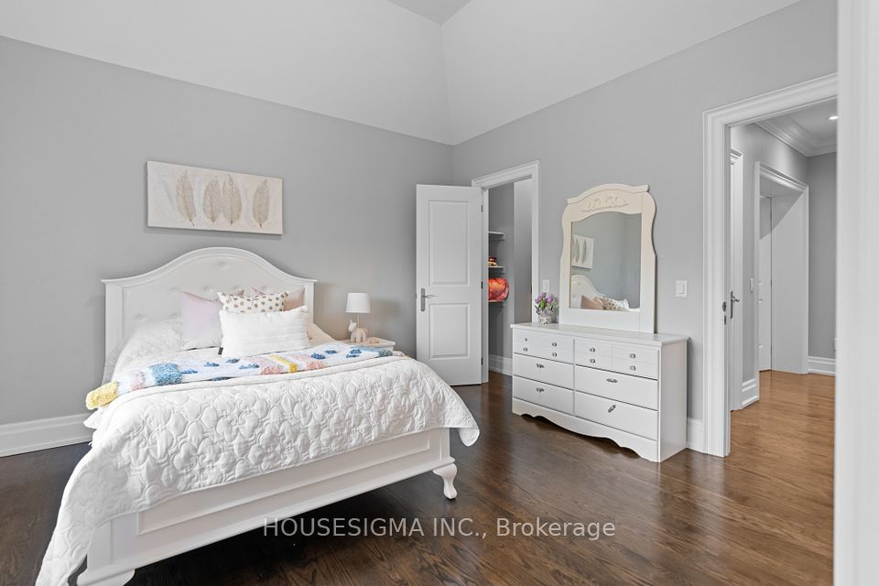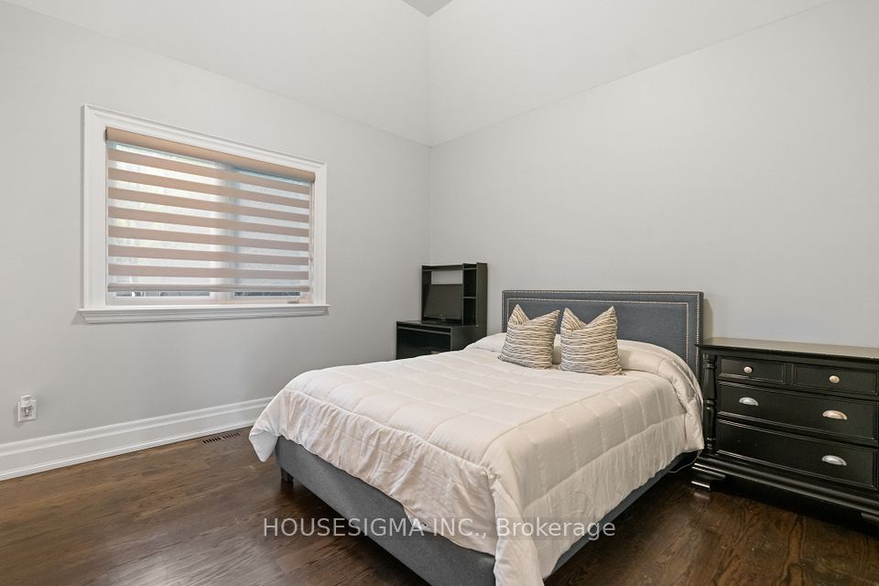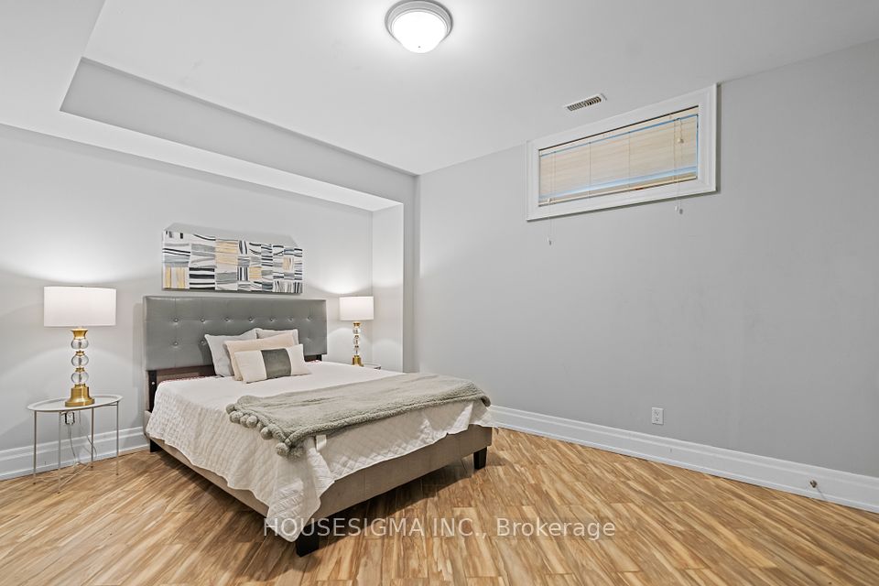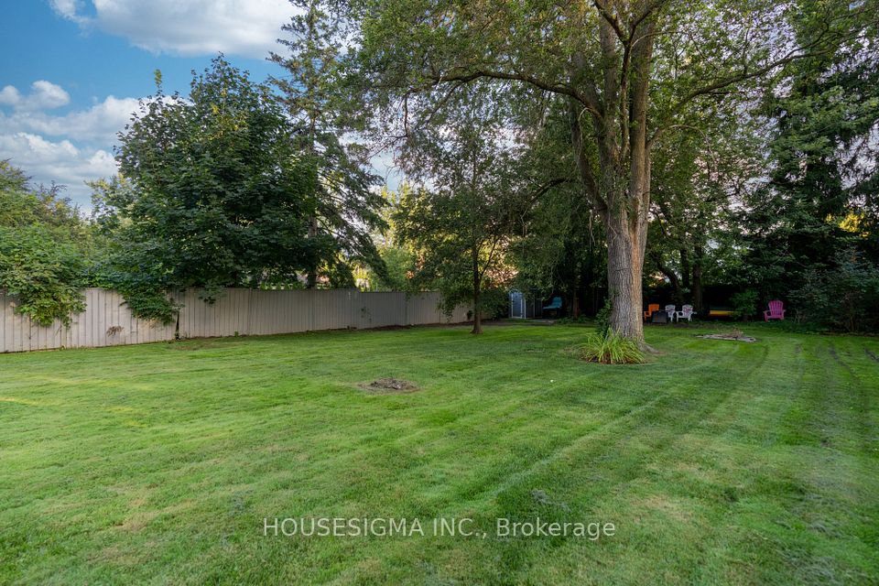1290 Lakebreeze Drive W Mississauga ON L5G 3W6
Listing ID
#W12009447
Property Type
Detached
Property Style
2-Storey
County
Peel
Neighborhood
Mineola
Days on website
67
This expansive home offers over 5,000 sq ft of finished living space, including 4+2 bedrooms 5 bathrooms.The grand foyer, with porcelain flooring 18-foot ceilings, introduces the elegance found throughout the home. Impeccable craftsmanship is evident in every detail, with baseboards and moldings crafted from 100% white Spruce and rich maple wood flooring.The main level boasts both a living and family room with open-to-above ceilings, a gas fireplace, and a sophisticated dining area with a coffered ceiling and chandelier. A main floor library adds a touch of sophistication. The gourmet kitchen is a chefs dream, featuring granite countertops, high-end appliances, dual sinks, and floor-to-ceiling cabinetry.Upstairs, the primary suite serves as a luxurious retreat with 16-foot ceilings, marble floors, a marble countertop in the master bath, a walk-in closet, and heated bathroom floors. The other three bedrooms feature 12-foot ceilings, each with its own ensuite bath, ensuring comfort and privacy. A massive skylight floods the upper landing with natural light.The lower level includes heated floors, 2 bedrms, and a bath, w/ ample space for a pool table, home theatre, or gym. A wet bar is roughed in for future entertaining. The exterior features a cedar deck, a gas line barbecue hookup, and an oversized lot with room for an inground pool. French doors on both levels lead to the backyard. The all-brick and stone stucco faade exudes timeless elegance.
To navigate, press the arrow keys.
List Price:
$ 3199500
Taxes:
$ 14417
Acreage:
< .50
Air Conditioning:
Central Air
Approximate Age:
6-15
Approximate Square Footage:
3500-5000
Basement:
Finished with Walk-Out, Full
Exterior:
Brick, Stucco (Plaster)
Exterior Features:
Deck
Fireplace Features:
Natural Gas
Foundation Details:
Concrete
Fronting On:
West
Garage Type:
Attached
Heat Source:
Gas
Heat Type:
Forced Air
Interior Features:
Built-In Oven
Lease:
For Sale
Lot Shape:
Rectangular
Parking Features:
Private Double
Property Features/ Area Influences:
Clear View, Hospital, Park, Public Transit, School
Roof:
Asphalt Shingle
Sewers:
Sewer
Sprinklers:
Security System
View:
Clear

|
Scan this QR code to see this listing online.
Direct link:
https://www.search.durhamregionhomesales.com/listings/direct/3b1a974c921392db1cf3a4f10500ddab
|
Listed By:
HOUSESIGMA INC.
The data relating to real estate for sale on this website comes in part from the Internet Data Exchange (IDX) program of PropTx.
Information Deemed Reliable But Not Guaranteed Accurate by PropTx.
The information provided herein must only be used by consumers that have a bona fide interest in the purchase, sale, or lease of real estate and may not be used for any commercial purpose or any other purpose.
Last Updated On:Thursday, May 15, 2025 at 2:08 AM


