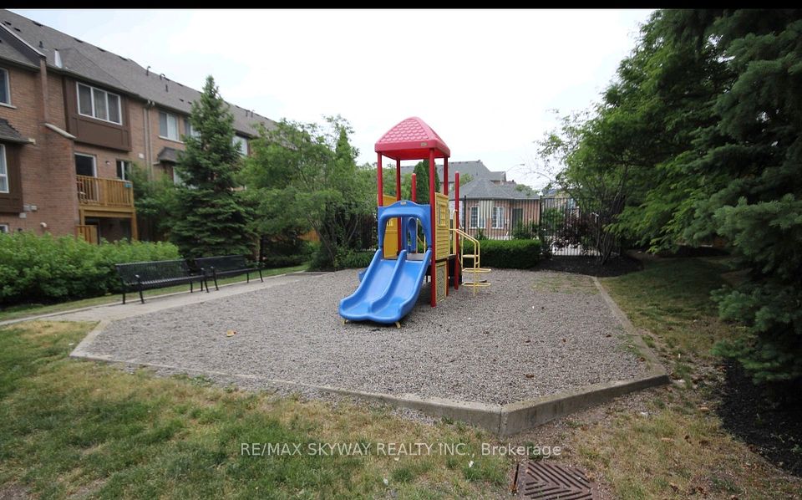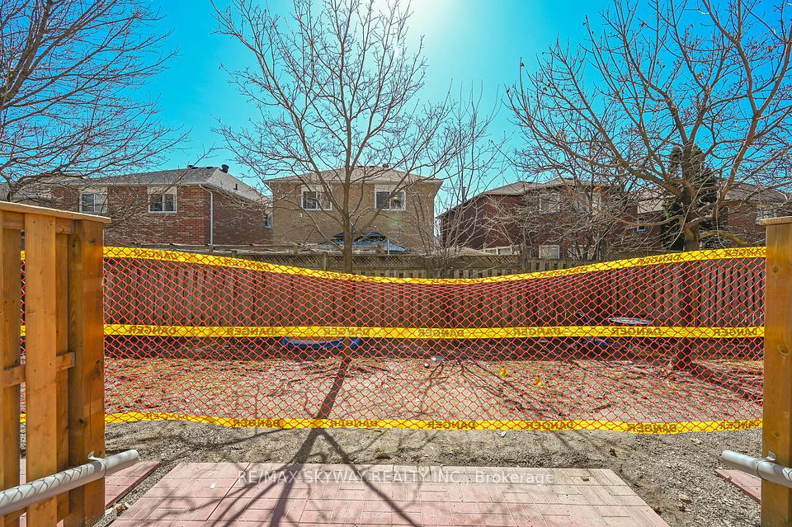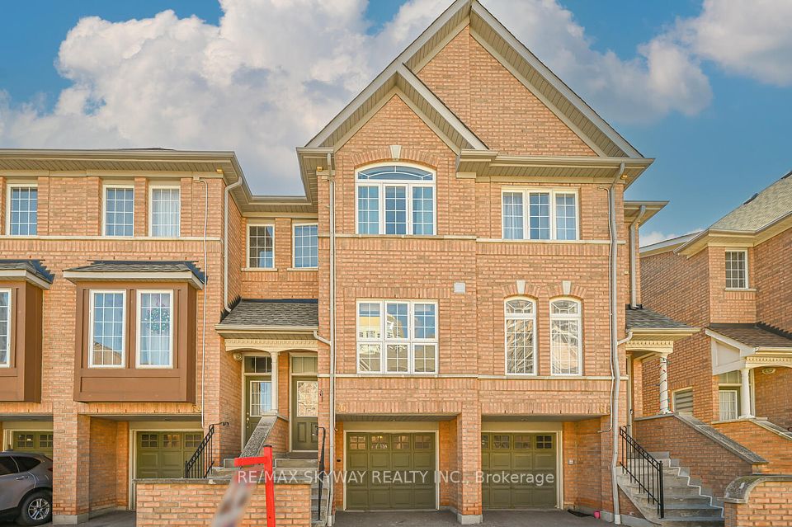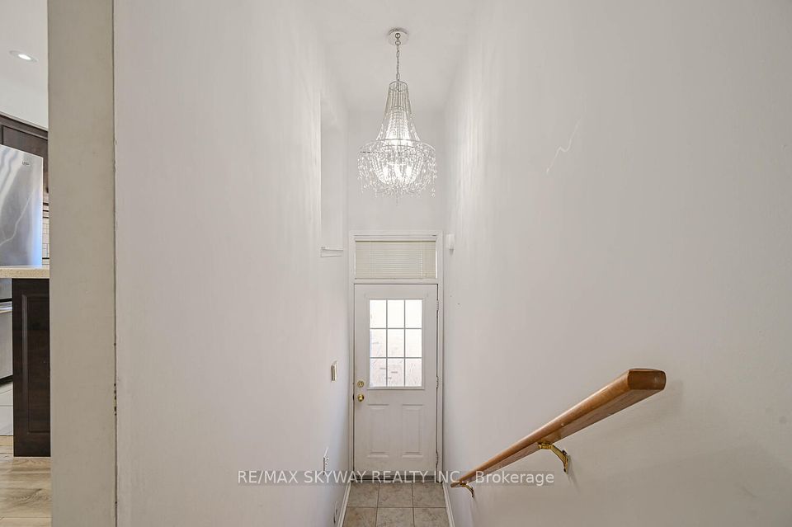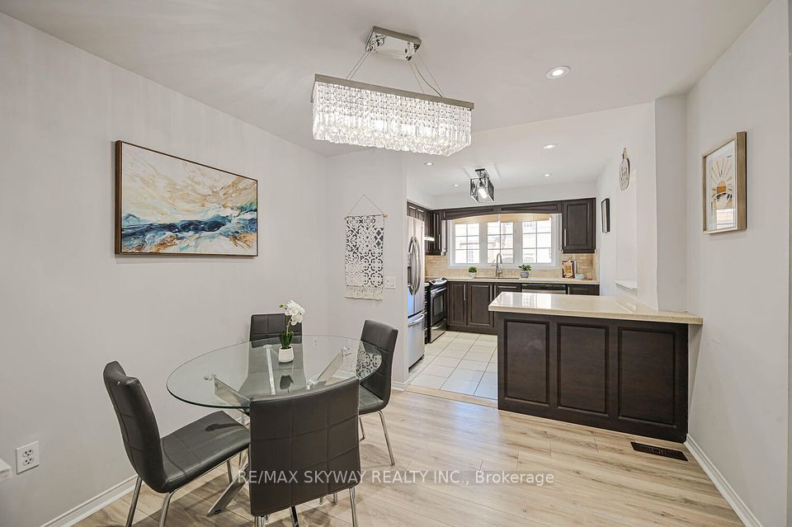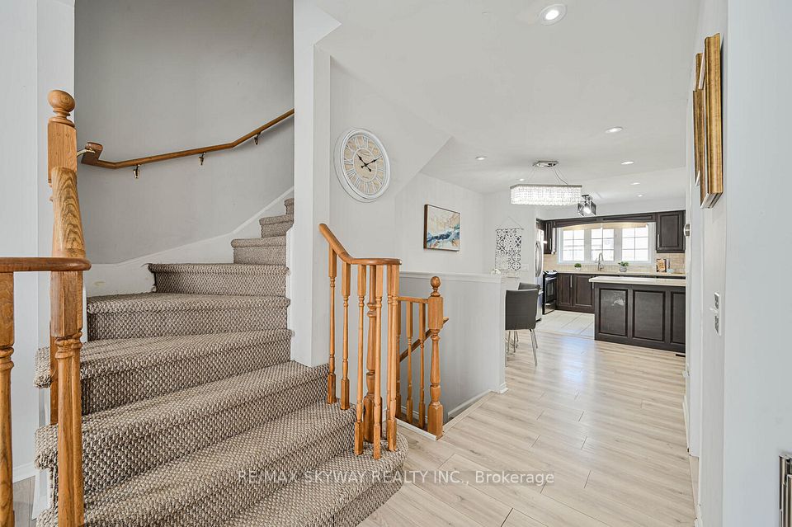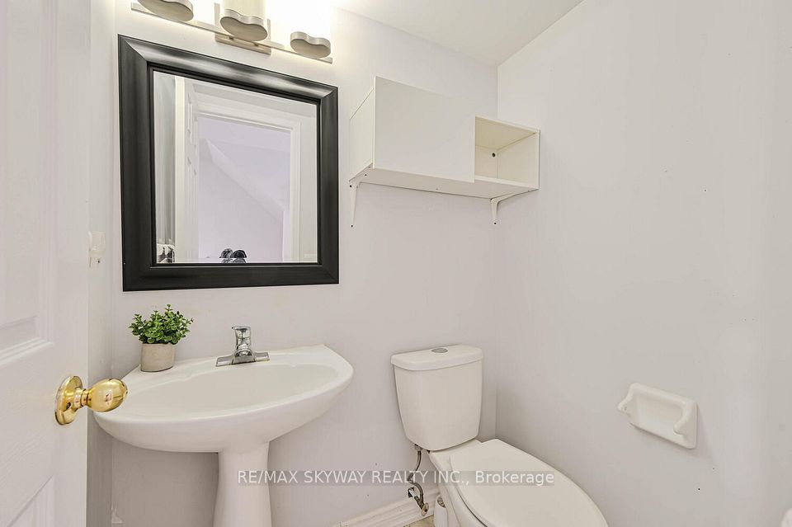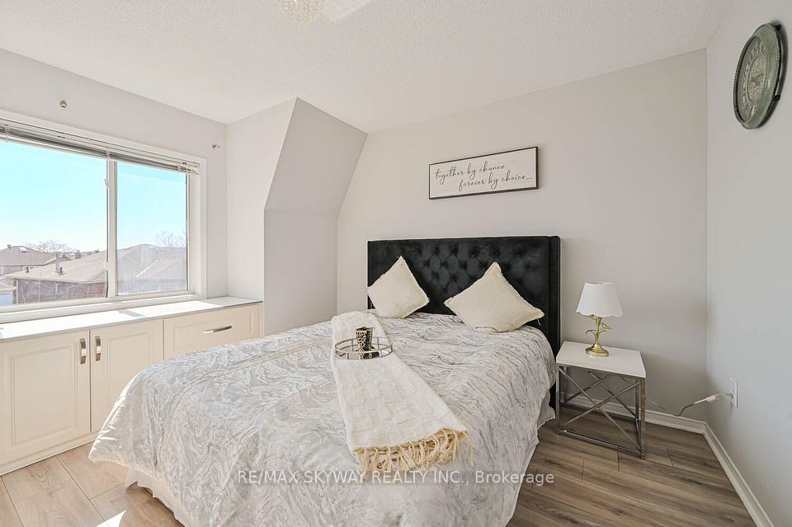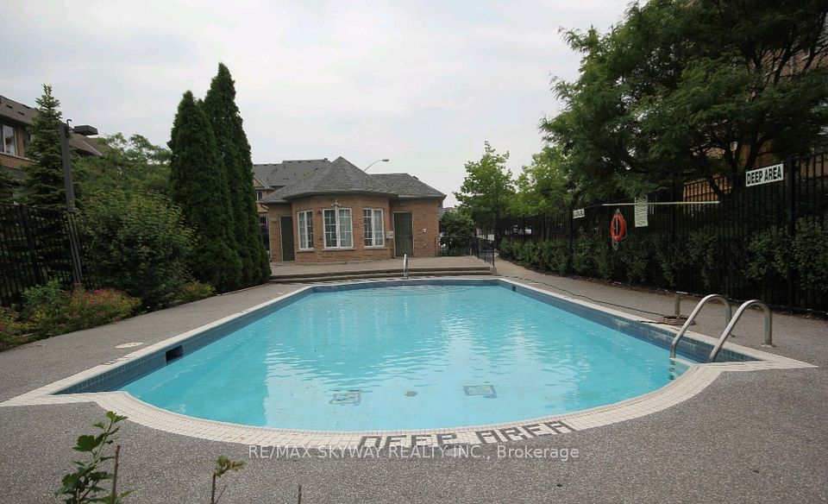Unit 66 50 Strathaven Drive Mississauga ON L5R 4E7
Listing ID
#W12057094
Property Type
Condo Townhouse
Property Style
3-Storey
County
Peel
Neighborhood
Hurontario
Days on website
43
Nestled in a prime Mississauga location, this beautifully updated townhome offers a spacious and contemporary design with 3+1 bedrooms and 3 bathrooms. The bright, airy interiors are complemented by east and west-facing windows , allowing natural light to flood every room. The ground floor bedroom opens to a private, west facing patio and yard, perfect for relaxation or entertaining. This home has been thoughtfully upgraded with fresh paint in the upper bedrooms, sleek laminate flooring (2022), modern light fixtures, and a new furnace and air conditioner (2022), ensuring comfort and style throughout. The open-concept layout is perfect for hosting guests, featuring a kitchen with a stunning quartz countertop, custom backsplash, breakfast bar, and a large picture window that offers a serene view. A private, built-in garage provides direct access to the unit, plus an additional space on the driveway. Visitor parking is conveniently located just steps from the door. Enjoy the convenience of being with walking distance to public transit, top rated schools, shopping, community centers, and a variety of amenities. With Square One Shopping Centre and major highways (403, 401, 407, and 427) nearby, commuting is a breeze. The well-maintained complex also offers exceptional amenities, including a swimming pool and playground. This is an exceptional opportunity to live in comfort and style in one of Mississauga's most sought-after areas.
To navigate, press the arrow keys.
List Price:
$ 899900
Taxes:
$ 3985
Condominium Fees:
$ 468
Air Conditioning:
Central Air
Approximate Square Footage:
1000-1199
Basement:
Finished with Walk-Out
Exterior:
Brick
Garage Type:
Built-In
Heat Source:
Gas
Heat Type:
Heat Pump
Included in Maintenance Costs :
Building Insurance Included, Common Elements Included, Parking Included
Interior Features:
Auto Garage Door Remote
Laundry Access:
Ensuite
Lease:
For Sale
Parking Features:
Private
Pets Permitted:
Restricted
Roof:
Asphalt Shingle

|
Scan this QR code to see this listing online.
Direct link:
https://www.search.durhamregionhomesales.com/listings/direct/39b3365d689013cfdc05aa325a3d7bb9
|
Listed By:
RE/MAX SKYWAY REALTY INC.
The data relating to real estate for sale on this website comes in part from the Internet Data Exchange (IDX) program of PropTx.
Information Deemed Reliable But Not Guaranteed Accurate by PropTx.
The information provided herein must only be used by consumers that have a bona fide interest in the purchase, sale, or lease of real estate and may not be used for any commercial purpose or any other purpose.
Last Updated On:Wednesday, May 14, 2025 at 8:08 PM
