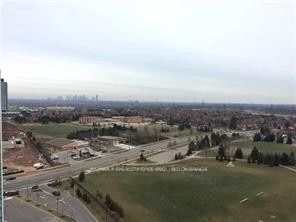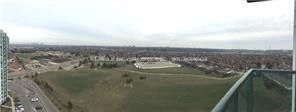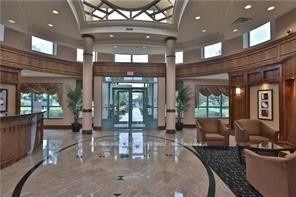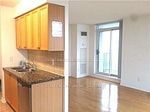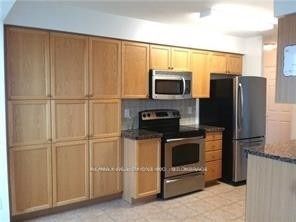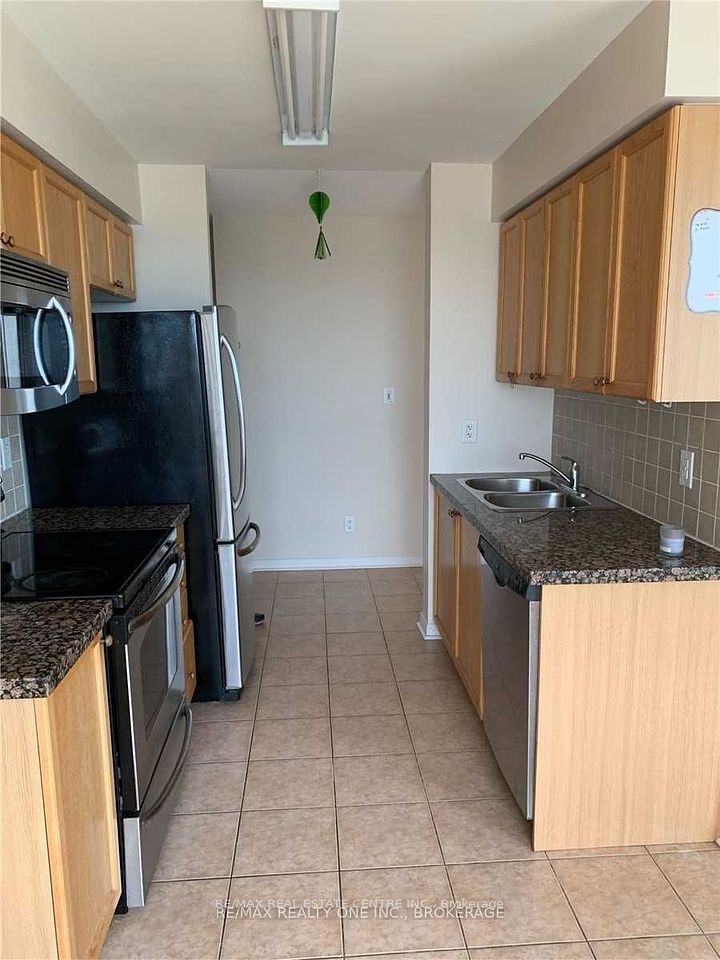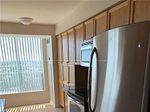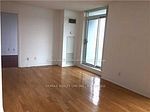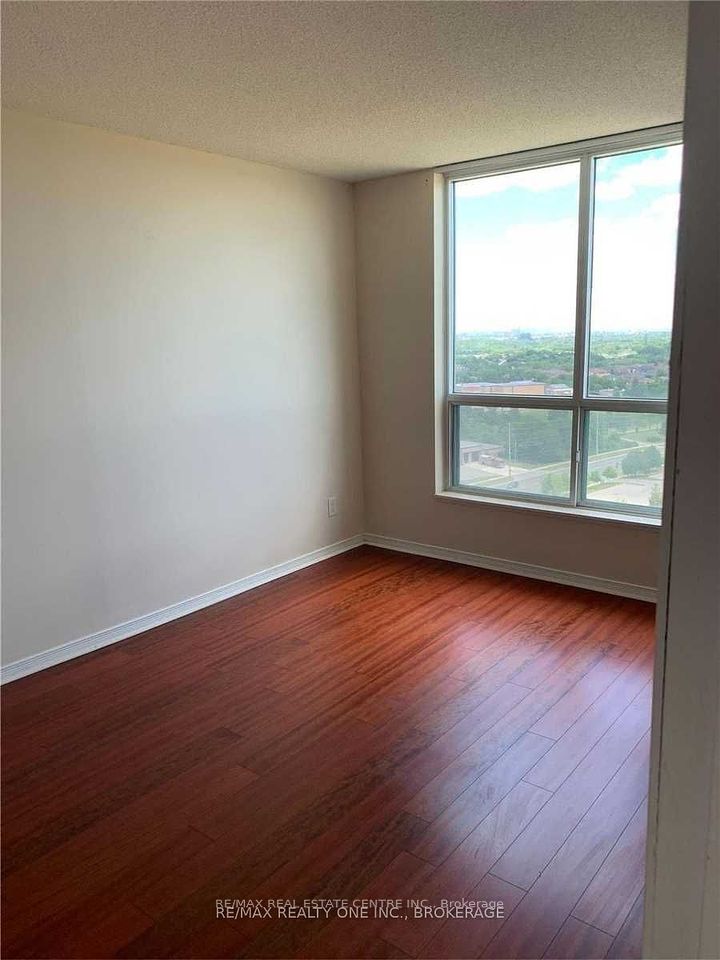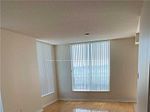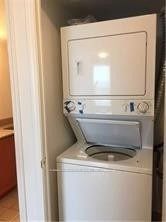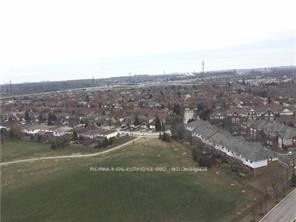Unit 1708 4850 Glen Erin Drive Mississauga ON L5M 7S1
Listing ID
#W12014428
Property Type
Condo Apartment
Property Style
Apartment
County
Peel
Neighborhood
Central Erin Mills
Days on website
64
Welcome to this spacious and bright corner unit in the heart of Erin Mills! Featuring an open-concept living and dining area, this stunning condo offers floor-to-ceiling windows that fill the space with natural light and provide unobstructed views of the Toronto skyline and the lake. Stainless steel appliances, a ceramic backsplash, and ample cabinet space, perfect for cooking and entertaining. The primary bedroom features a 4-piece ensuite and a walk-in closet. Enjoy a wide range of amenities including a 24-hour concierge, an indoor pool, sauna, fitness center, game room, and party room. Close to shopping, restaurants, public transit, and major highways
To navigate, press the arrow keys.
Air Conditioning:
Central Air
Approximate Square Footage:
900-999
Balcony:
Open
Building Amenities:
Concierge, Exercise Room, Game Room, Indoor Pool, Party Room/Meeting Room, Sauna
Exterior:
Concrete
Furnished:
Unfurnished
Garage Type:
Underground
Heat Source:
Gas
Heat Type:
Forced Air
Interior Features:
Other
Laundry Access:
Ensuite
Lease:
For Lease
Parking Features:
Private
Property Features/ Area Influences:
Clear View, Hospital, Library, Park, Public Transit, School
Sprinklers:
Smoke Detector

|
Scan this QR code to see this listing online.
Direct link:
https://www.search.durhamregionhomesales.com/listings/direct/1d2e2390c8848df8e3af3fee58073256
|
Listed By:
RE/MAX REAL ESTATE CENTRE INC.
The data relating to real estate for sale on this website comes in part from the Internet Data Exchange (IDX) program of PropTx.
Information Deemed Reliable But Not Guaranteed Accurate by PropTx.
The information provided herein must only be used by consumers that have a bona fide interest in the purchase, sale, or lease of real estate and may not be used for any commercial purpose or any other purpose.
Last Updated On:Thursday, May 15, 2025 at 8:03 AM
