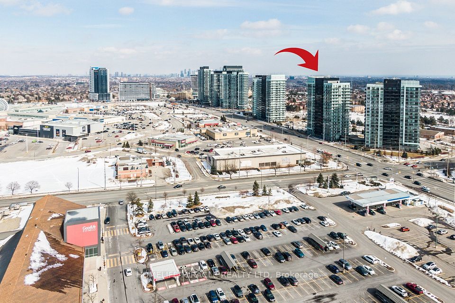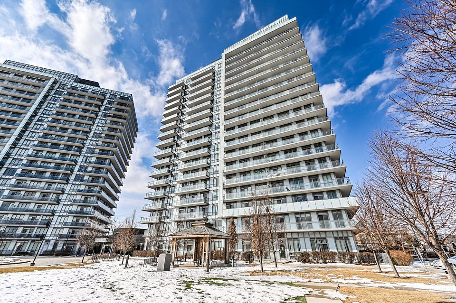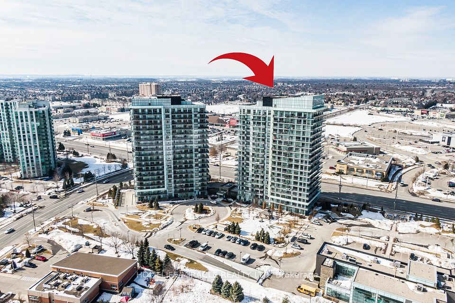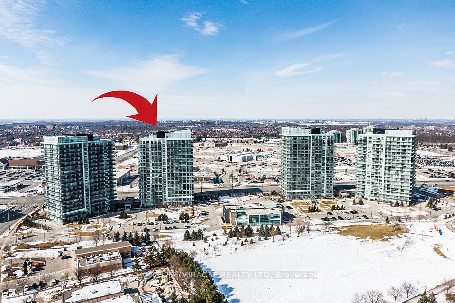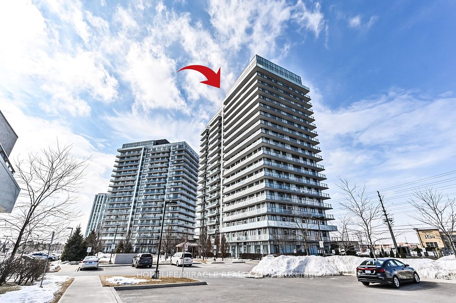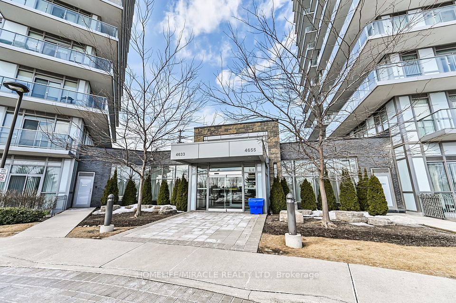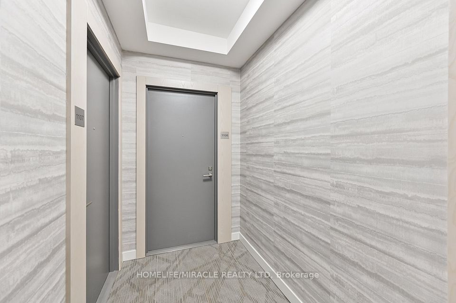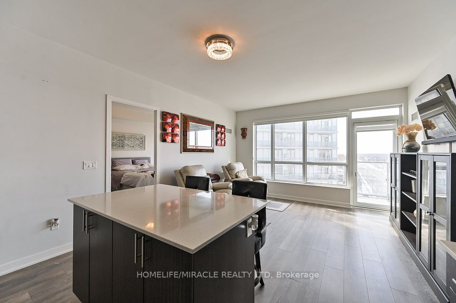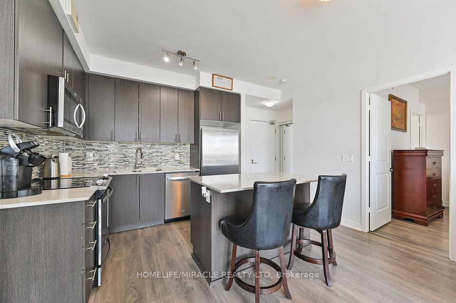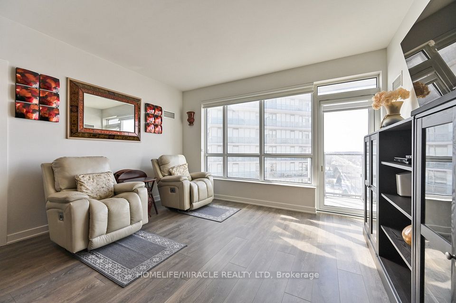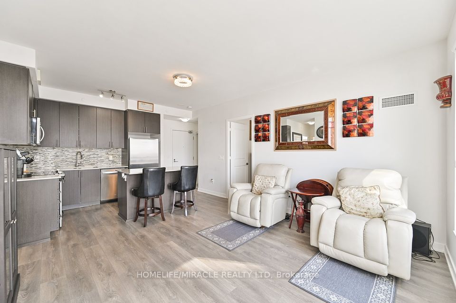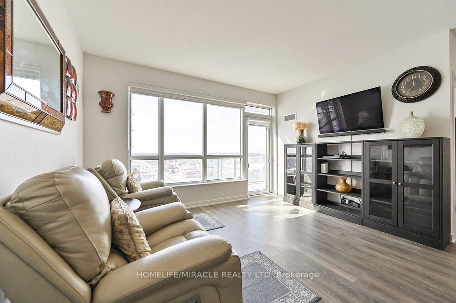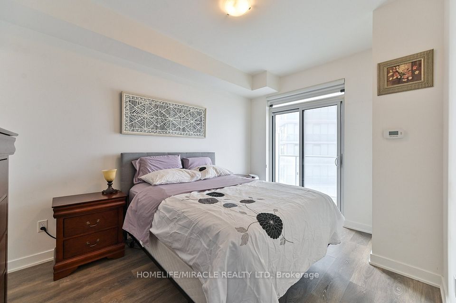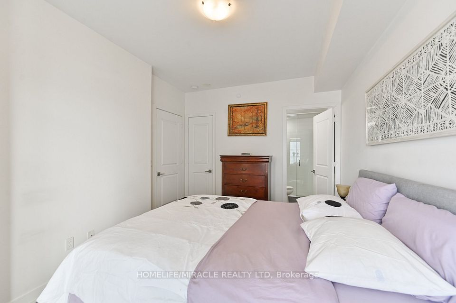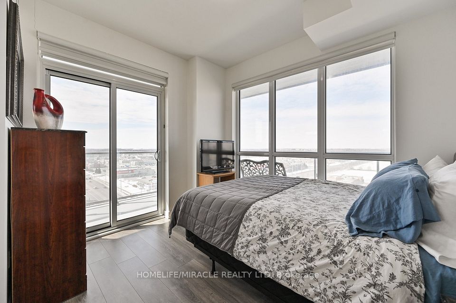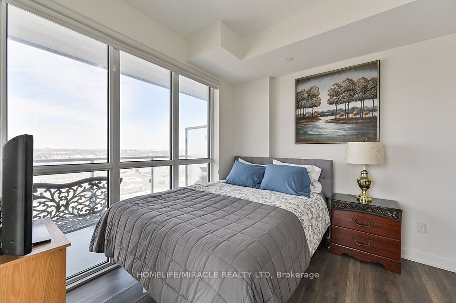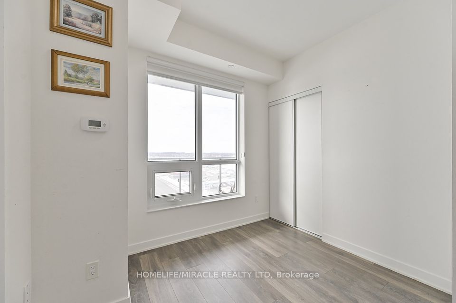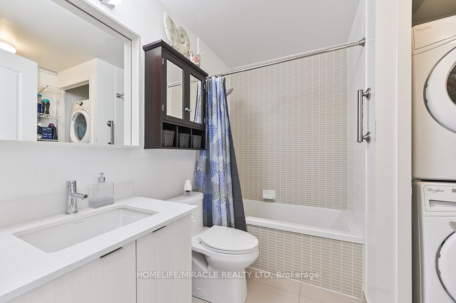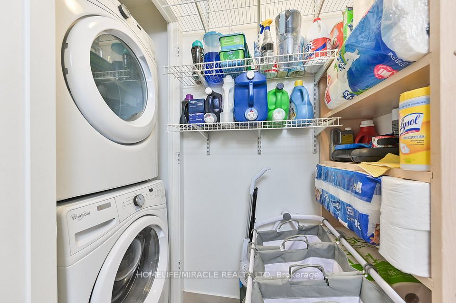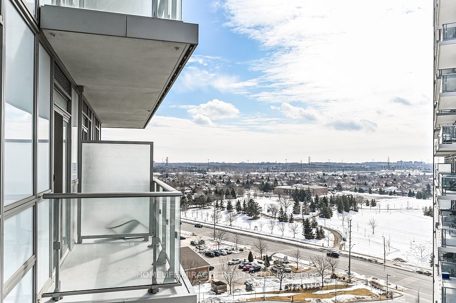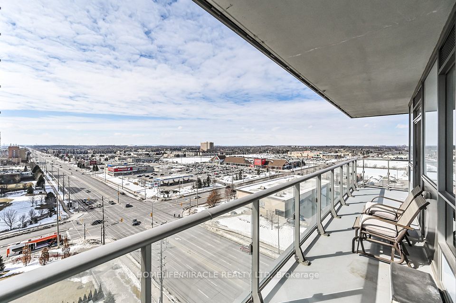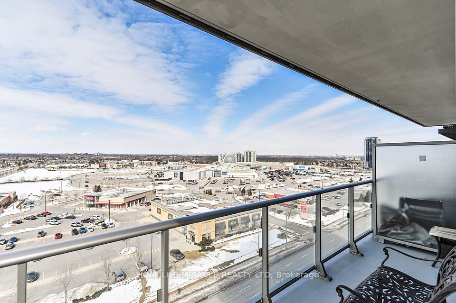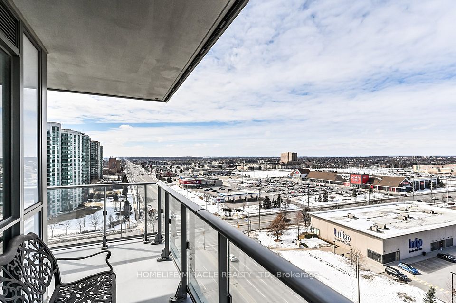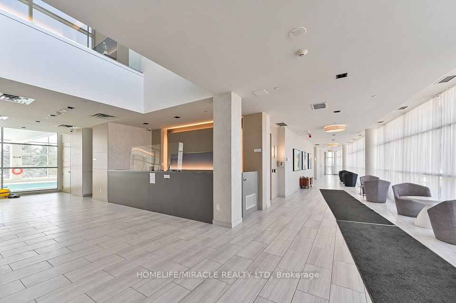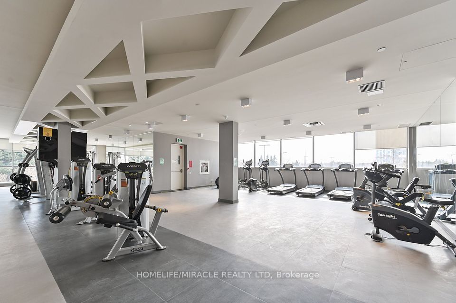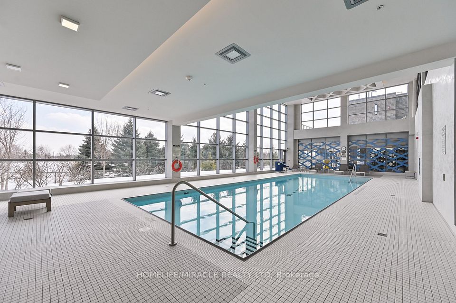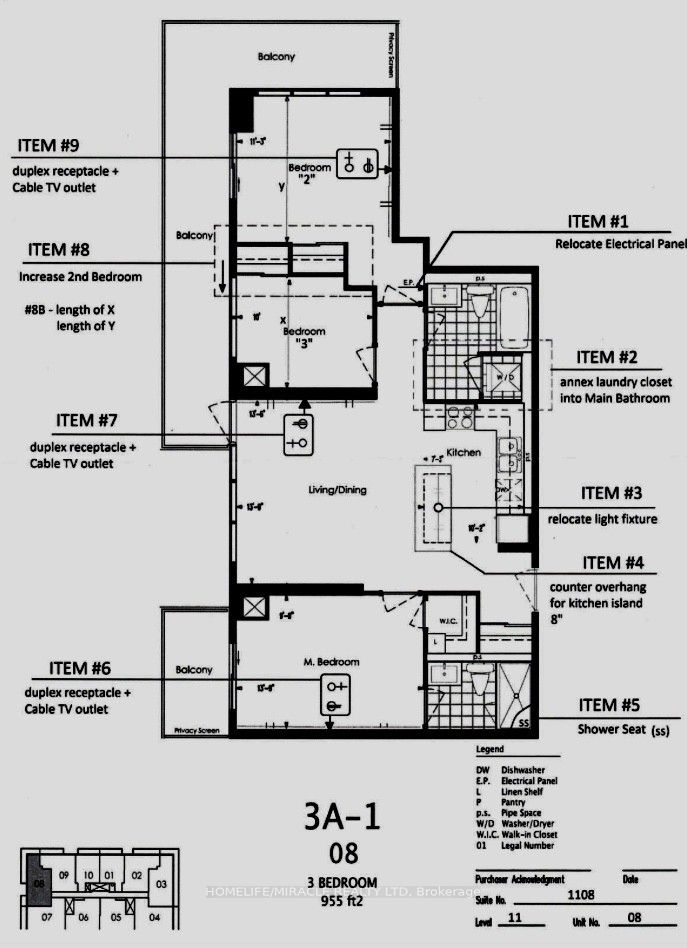Unit 1108 4655 Glen Erin Drive Mississauga ON L5M 0Z1
Listing ID
#W11999616
Property Type
Condo Apartment
Property Style
Apartment
County
Peel
Neighborhood
Central Erin Mills
Days on website
71
Explore ultimate urban living w/ this exceptional 3 bed, 2 full bathroom corner unit located in the heart of Erin Mills. This large, bright suite boasts modern finishes, an abundance of natural light & an open concept layout perfect for entertaining & everyday living. Ideal for professionals, growing families, downsizing or investors. Key features: spacious kitchen w/ a large island, quartz countertops, S/S appliances & plenty cabinet space, perfect for home cooking & social gatherings. The rare, large wrap-around balcony w/ stunning unobstructed views has 1 access from the main living area & from 1 of the spacious bedrooms. The primary bdrm features a private balcony, ensuite bathroom & walk-in closet. The living area transitions from room to room, offering the perfect blend of comfort & convenience. Bldg Amenities: gym, pool, party room & vis parking. Few minutes from shopping, great schools, comm center, parks, rec fac, hwy, public transit, Erin Mills Go Station & much more. ----Please see drone vid & 3D tour. Luxury of being located in 1 of Mississauga most desirable areas. 24/7 security/concierge, 9" Smooth Ceiling, S/S Stove, Fridge, B/I Dishwasher, B/I Microwave, Updated Stacked Front Load Washer & Dryer.
To navigate, press the arrow keys.
List Price:
$ 775000
Taxes:
$ 3852
Condominium Fees:
$ 766
Air Conditioning:
Central Air
Approximate Age:
6-10
Approximate Square Footage:
900-999
Balcony:
Terrace
Building Amenities:
Gym, Indoor Pool, Party Room/Meeting Room, Recreation Room, Visitor Parking
Exterior:
Concrete
Garage Type:
Underground
Heat Source:
Gas
Heat Type:
Forced Air
Included in Maintenance Costs :
Building Insurance Included, CAC Included, Common Elements Included, Heat Included, Parking Included, Water Included
Interior Features:
Other
Laundry Access:
Ensuite
Lease:
For Sale
Pets Permitted:
Restricted
Property Features/ Area Influences:
Hospital, Other, Park, Public Transit, Rec./Commun.Centre, School
Sprinklers:
Security Guard

|
Scan this QR code to see this listing online.
Direct link:
https://www.search.durhamregionhomesales.com/listings/direct/4f997ae831e49c3d9e92717f3cc8febb
|
Listed By:
HOMELIFE/MIRACLE REALTY LTD
The data relating to real estate for sale on this website comes in part from the Internet Data Exchange (IDX) program of PropTx.
Information Deemed Reliable But Not Guaranteed Accurate by PropTx.
The information provided herein must only be used by consumers that have a bona fide interest in the purchase, sale, or lease of real estate and may not be used for any commercial purpose or any other purpose.
Last Updated On:Wednesday, May 14, 2025 at 8:02 AM
