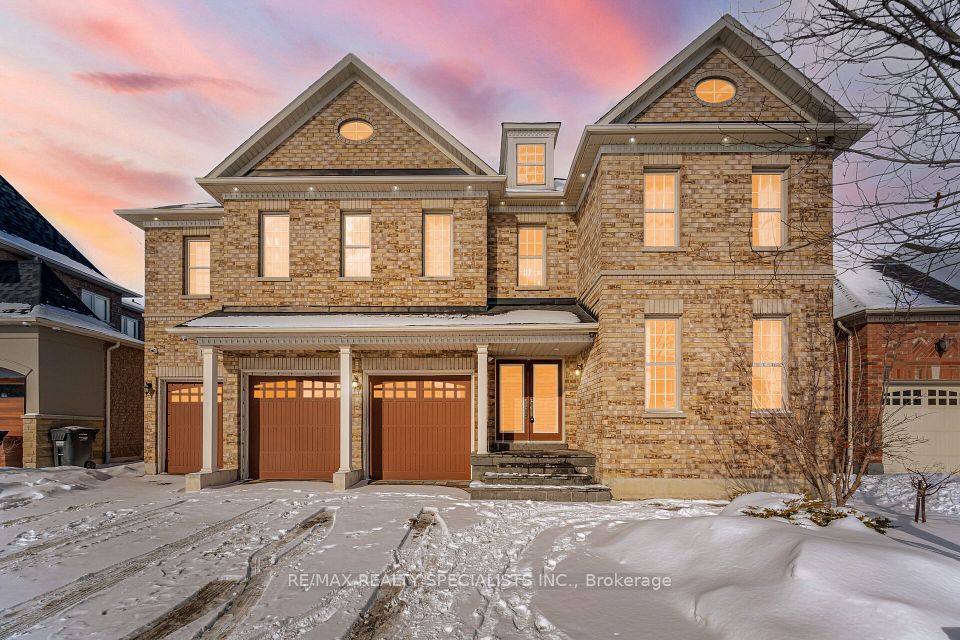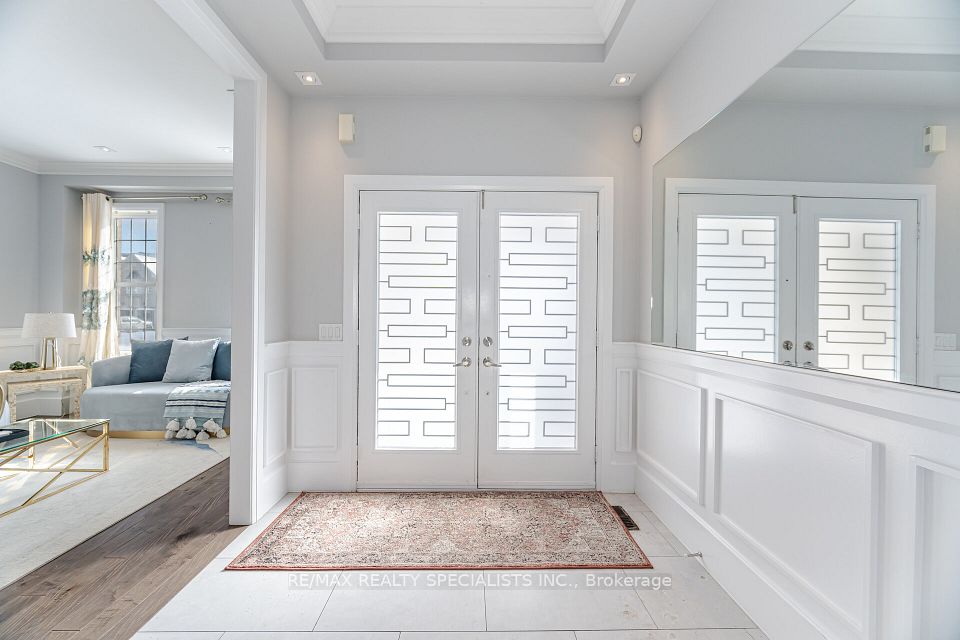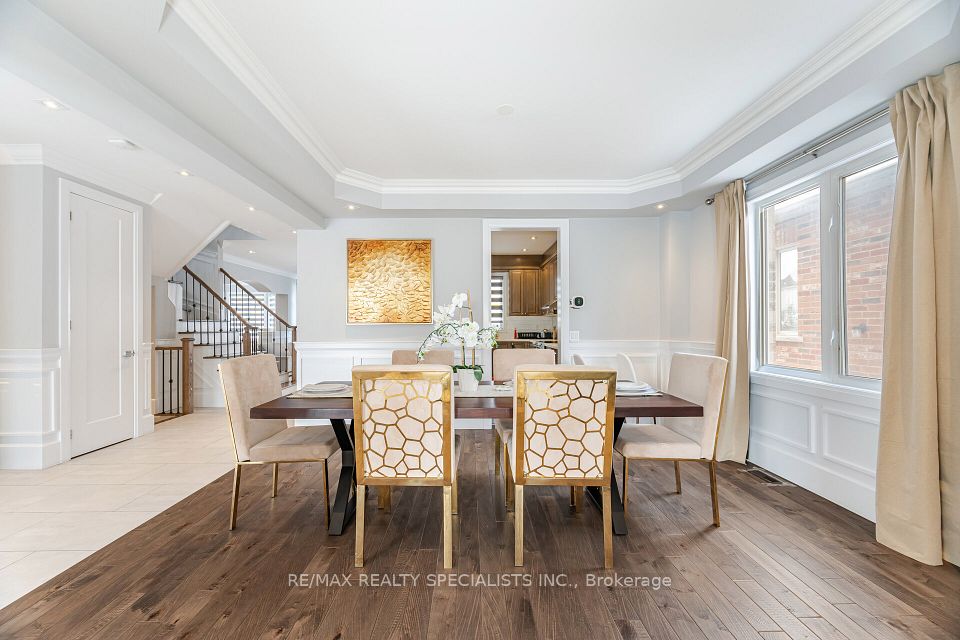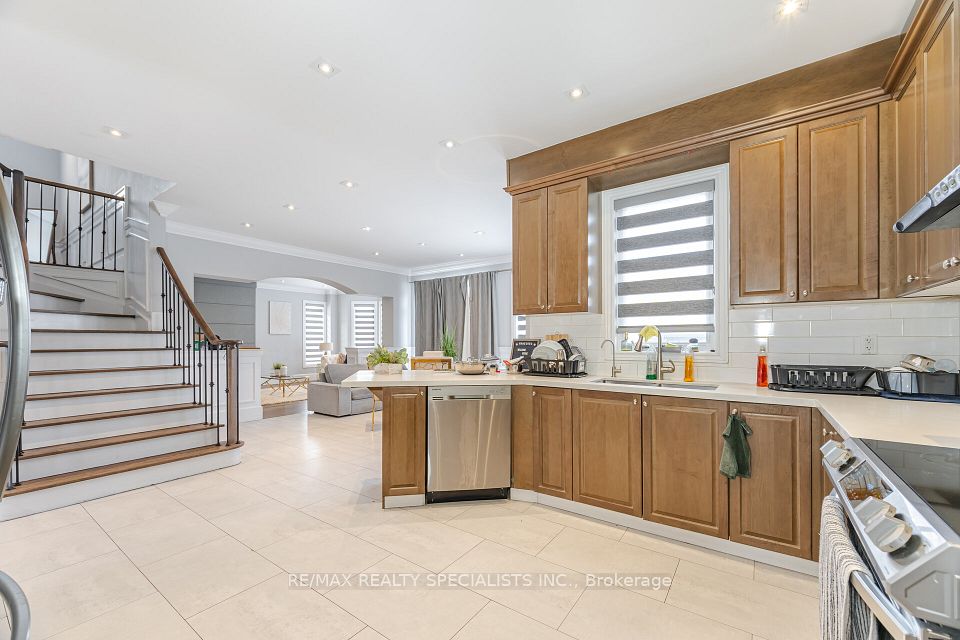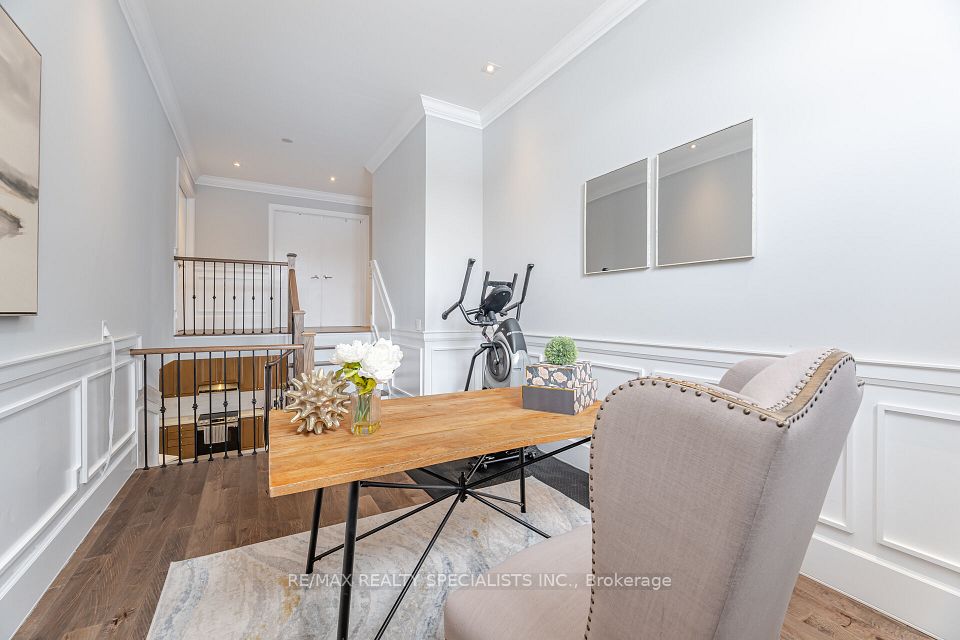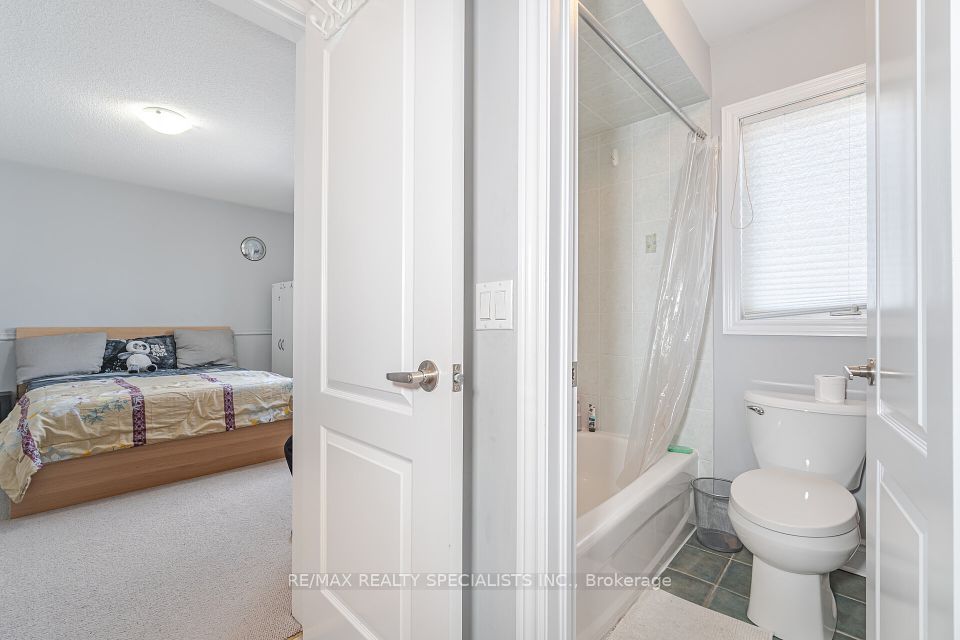16 Eiffel Boulevard Brampton ON L6P 1V9
Listing ID
#W11968448
Property Type
Detached
Property Style
2-Storey
County
Peel
Neighborhood
Vales of Castlemore
Days on website
100
Nestled in the prestigious Vales of Castlemore North, luxury living with a 3-car garage and an extra-wide interlocked driveway. Step inside to a grand layout featuring 5 spacious bedrooms, 4 elegant washrooms, and refined details throughout. The main floor boasts crown moulding, wainscoting, coffered ceilings, and pot lights, along with formal living and dining areas. The gourmet eat-in kitchen impresses with quartz countertops, a breakfast bar, a stylish backsplash, and porcelain tiles, while the breakfast area leads to a stunning backyard . A contemporary family room with a stone-accented fireplace adds warmth, and a large loft offers versatility as an entertainment space, office, or library. The primary suite features a 5-pc ensuite and walk-in closet, while the 2nd & 3rd bedrooms share a Jack-and-Jill 3-pc bath, and the 4th & 5th bedrooms share a Jack and Jill 4-pc bath, each with walk-in closets. The unfinished basement with a separate entrance presents endless possibilities. Freshly painted (2021) with exterior/interior pot lights, this exquisite home is perfect for refined living and grand entertaining!
To navigate, press the arrow keys.
List Price:
$ 1999900
Taxes:
$ 10305
Air Conditioning:
Central Air
Approximate Square Footage:
3500-5000
Basement:
Separate Entrance, Unfinished
Exterior:
Brick
Foundation Details:
Concrete
Fronting On:
North
Garage Type:
Built-In
Heat Source:
Gas
Heat Type:
Forced Air
Interior Features:
Water Heater
Lease:
For Sale
Lot Features:
Irregular Lot
Parking Features:
Private
Property Features/ Area Influences:
Fenced Yard, Park, Public Transit, School
Roof:
Shingles
Sewers:
Sewer

|
Scan this QR code to see this listing online.
Direct link:
https://www.search.durhamregionhomesales.com/listings/direct/9cd95829f7e166ba5d52c6fb3894ef47
|
Listed By:
RE/MAX REALTY SPECIALISTS INC.
The data relating to real estate for sale on this website comes in part from the Internet Data Exchange (IDX) program of PropTx.
Information Deemed Reliable But Not Guaranteed Accurate by PropTx.
The information provided herein must only be used by consumers that have a bona fide interest in the purchase, sale, or lease of real estate and may not be used for any commercial purpose or any other purpose.
Last Updated On:Thursday, May 22, 2025 at 2:09 AM


