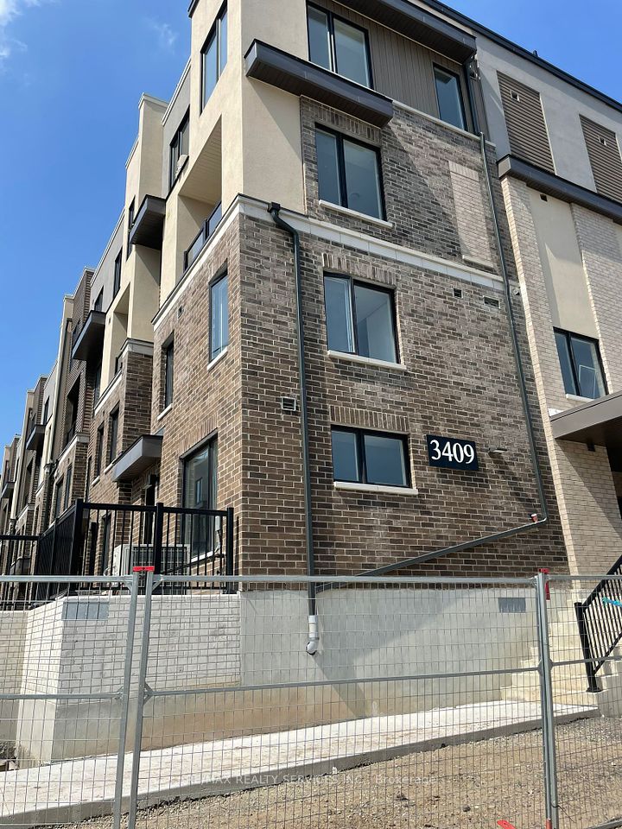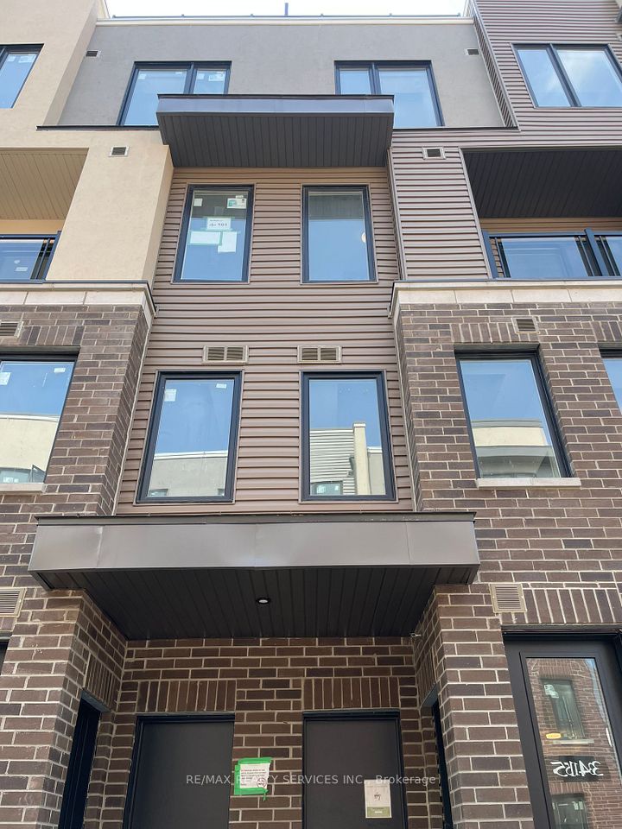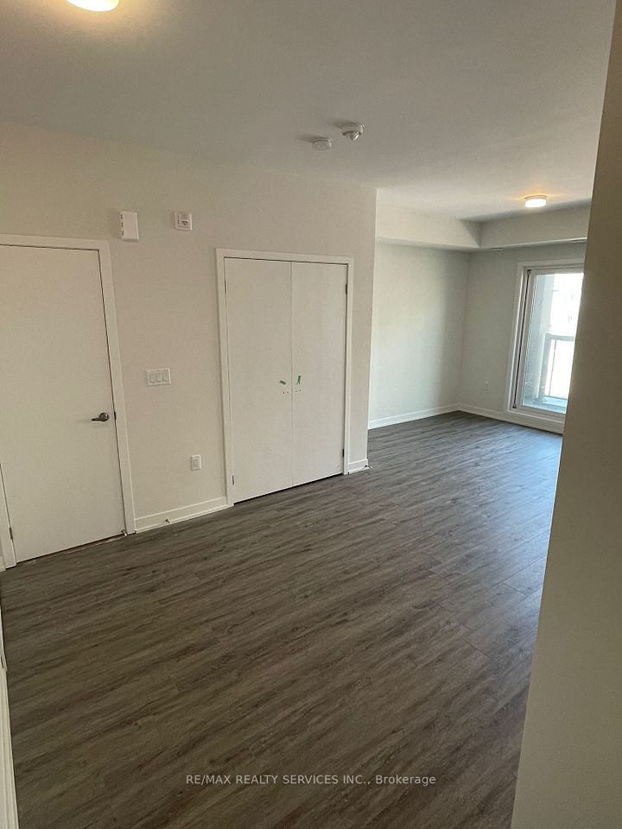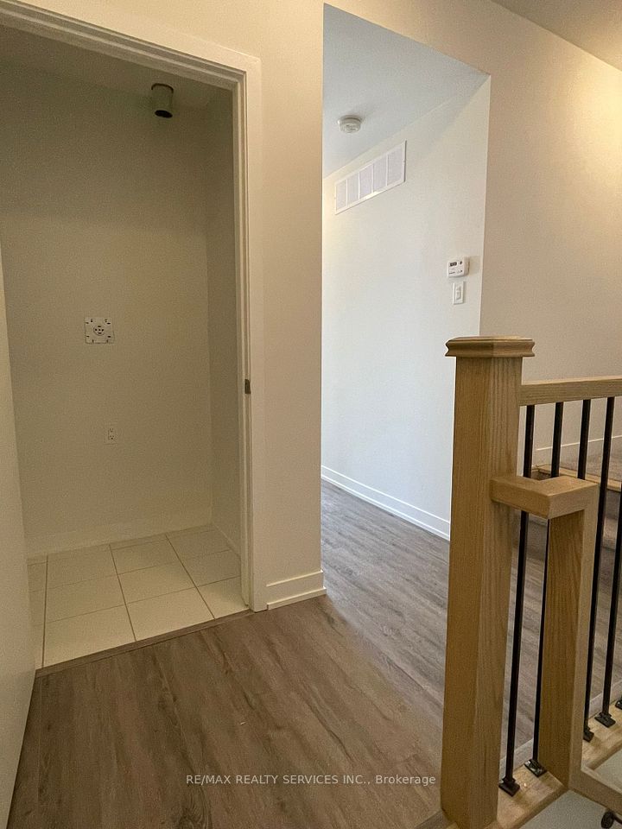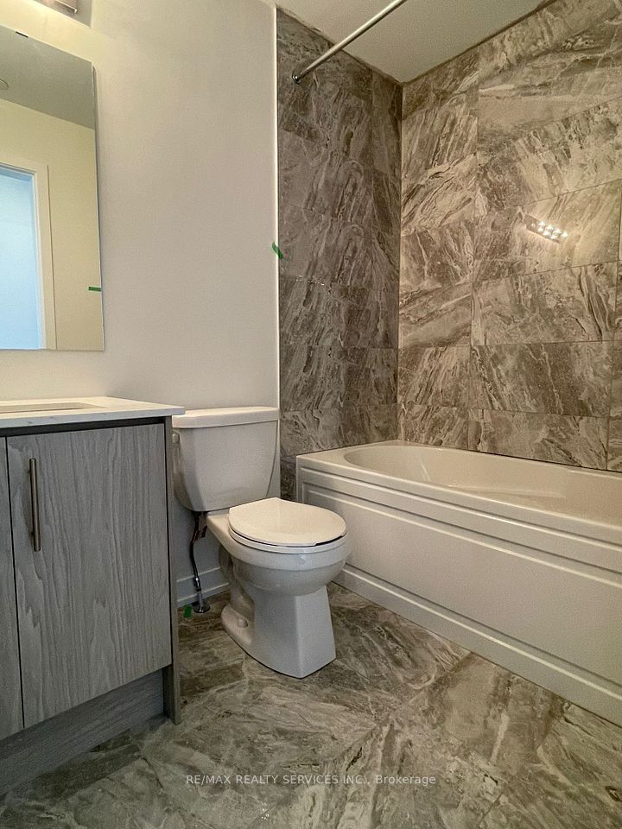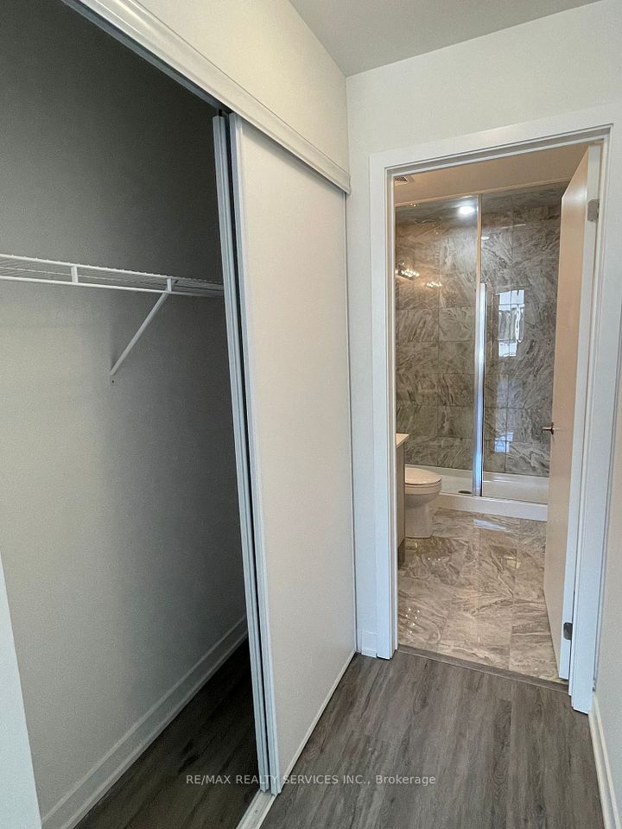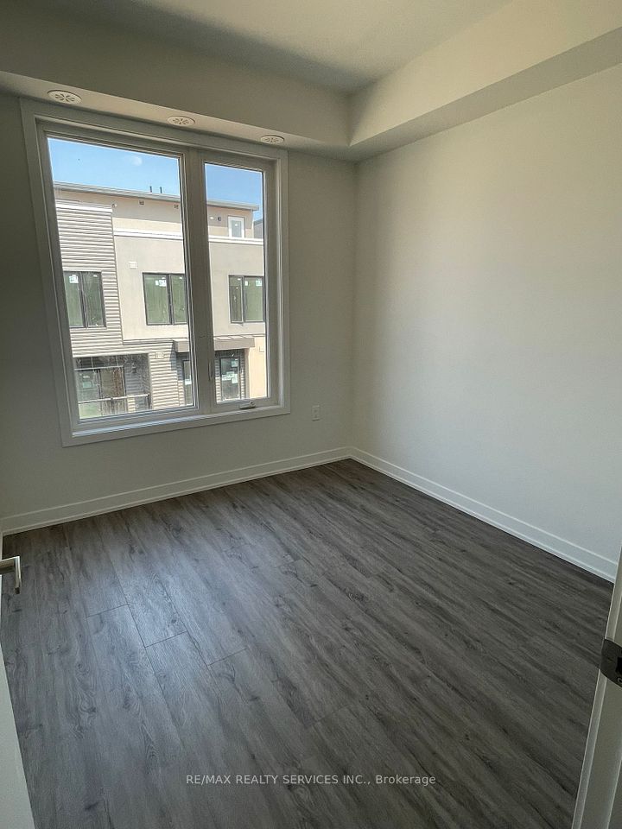Unit 24 3409 Ridgeway Drive Mississauga ON L5L 0B9
Listing ID
#W11996118
Property Type
Condo Townhouse
Property Style
Stacked Townhouse
County
Peel
Neighborhood
Erin Mills
Days on website
74
Step Into Your Dream Home! Presenting Sorbaras Stunning 1318 Sq. Ft. Greenway Model, An Incredible 2-Bedroom, 3-Storey Townhouse Thats A True Showstopper! This Home Features A Bright, Open-Concept Design, Flooded With Natural Light And Finished To Perfection. Located In The Highly Sought-After Erin Mills Neighborhood, Youll Enjoy Breathtaking Views, Along With Spectacular Sunrises And Sunsets Right From Your Own Private Terrace. Plus, Just Outside Your Door, A Park And Kids' Play Area Await Perfect For Endless Family Fun!The Chef-Inspired Kitchen Is A Standout, With Sleek Quartz Countertops, A Chic Ceramic Tile Backsplash, And High-End Appliances That Make Cooking A Joy. With 3 Stylish Bathrooms, A Dedicated HVAC System, And A Tankless Water Heater, Comfort And Energy Efficiency Are At Your Fingertips.But The Real Gem? A Jaw-Dropping 400 Sq. Ft. Rooftop Terrace, Complete With A Natural Gas BBQ Hook-Up And A Garden Hose Outlet Ideal For Entertaining Or Simply Relaxing Under The Stars!To Top It Off, Youll Enjoy The Convenience Of 1 Underground Parking Spot, This Home Truly Has It All! Dont Miss Out On The Opportunity To Make It Yours!
To navigate, press the arrow keys.
List Price:
$ 769900
Taxes:
$ 3800
Condominium Fees:
$ 380
Air Conditioning:
Central Air
Approximate Age:
0-5
Approximate Square Footage:
1200-1399
Balcony:
Terrace
Exterior:
Brick
Garage Type:
Underground
Heat Source:
Gas
Heat Type:
Forced Air
Included in Maintenance Costs :
Building Insurance Included, Common Elements Included, Parking Included
Interior Features:
Separate Heating Controls, Separate Hydro Meter, Ventilation System, Water Heater
Laundry Access:
Ensuite
Lease:
For Sale
Pets Permitted:
Restricted

|
Scan this QR code to see this listing online.
Direct link:
https://www.search.durhamregionhomesales.com/listings/direct/6ec5f132d95b4f33ca958807ba92d5a9
|
Listed By:
RE/MAX REALTY SERVICES INC.
The data relating to real estate for sale on this website comes in part from the Internet Data Exchange (IDX) program of PropTx.
Information Deemed Reliable But Not Guaranteed Accurate by PropTx.
The information provided herein must only be used by consumers that have a bona fide interest in the purchase, sale, or lease of real estate and may not be used for any commercial purpose or any other purpose.
Last Updated On:Thursday, May 15, 2025 at 2:08 PM


