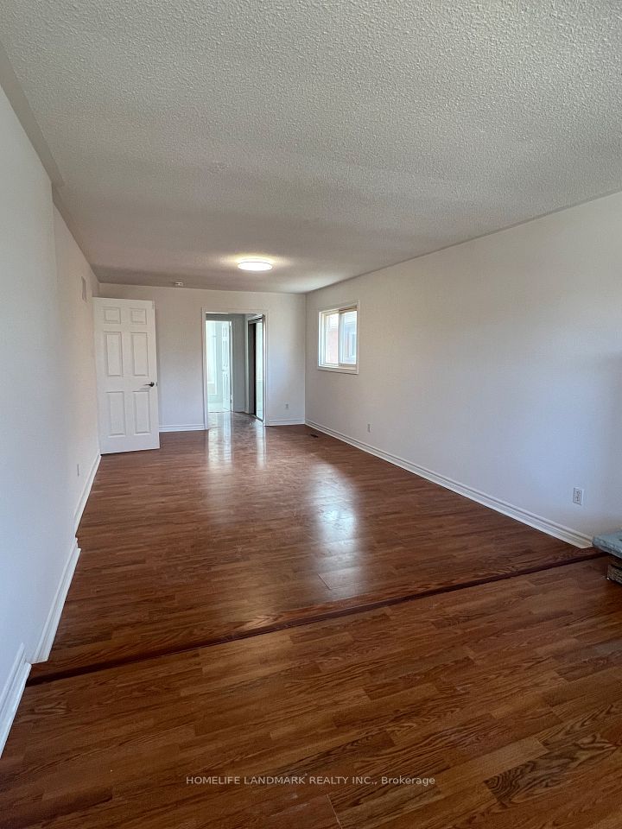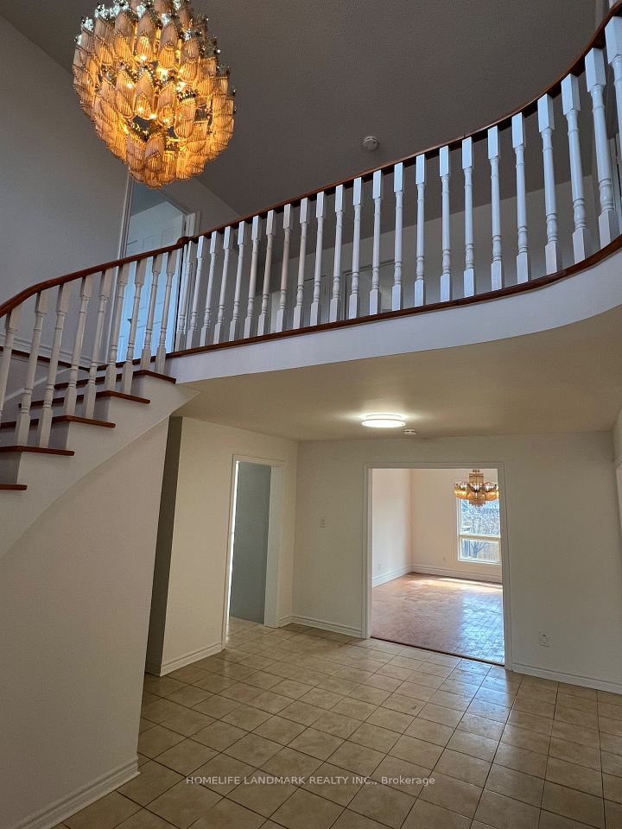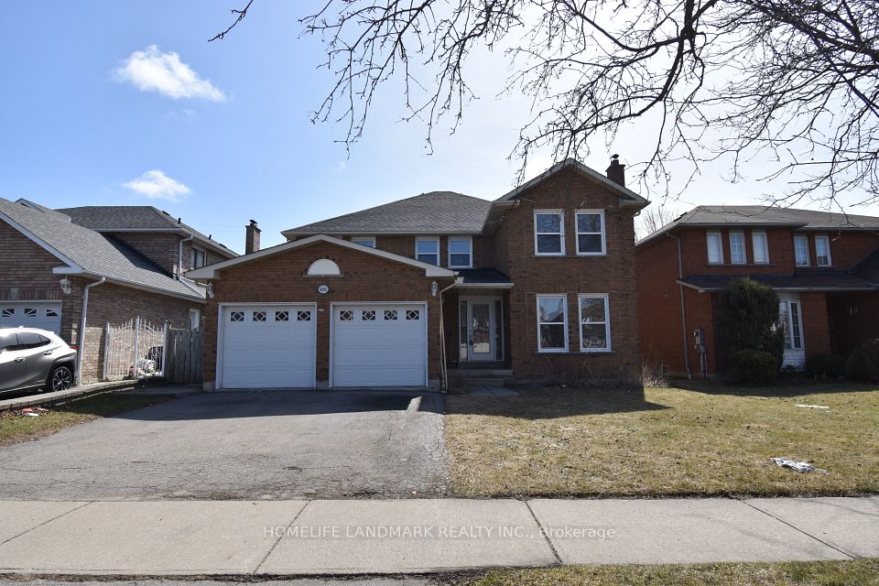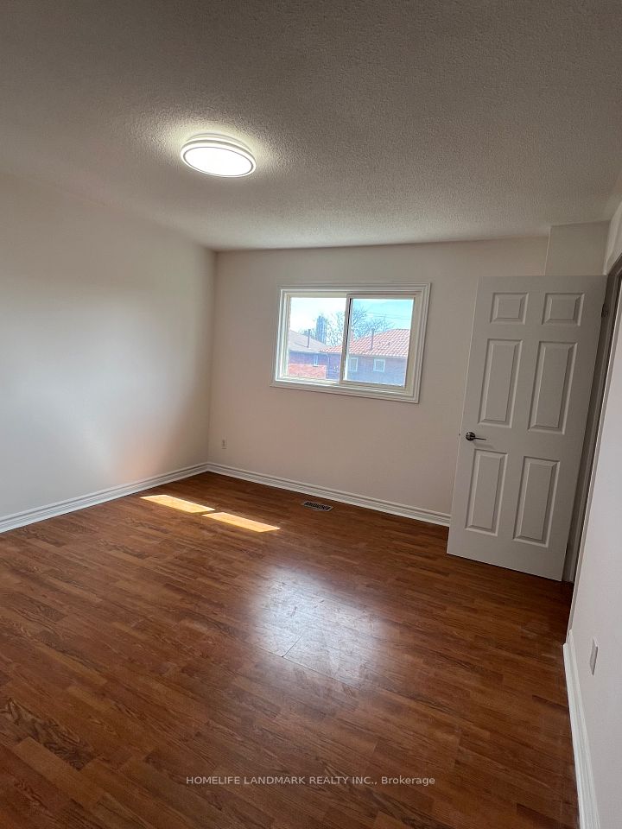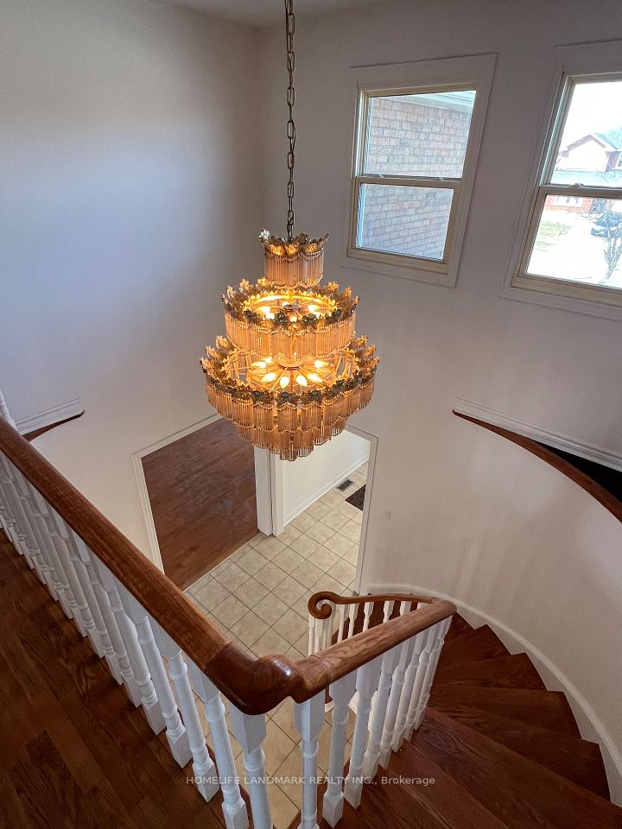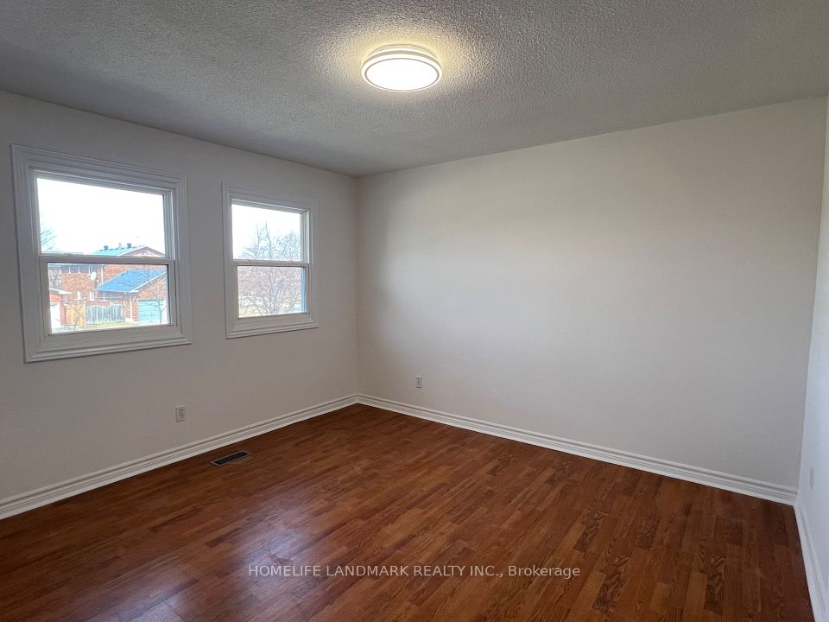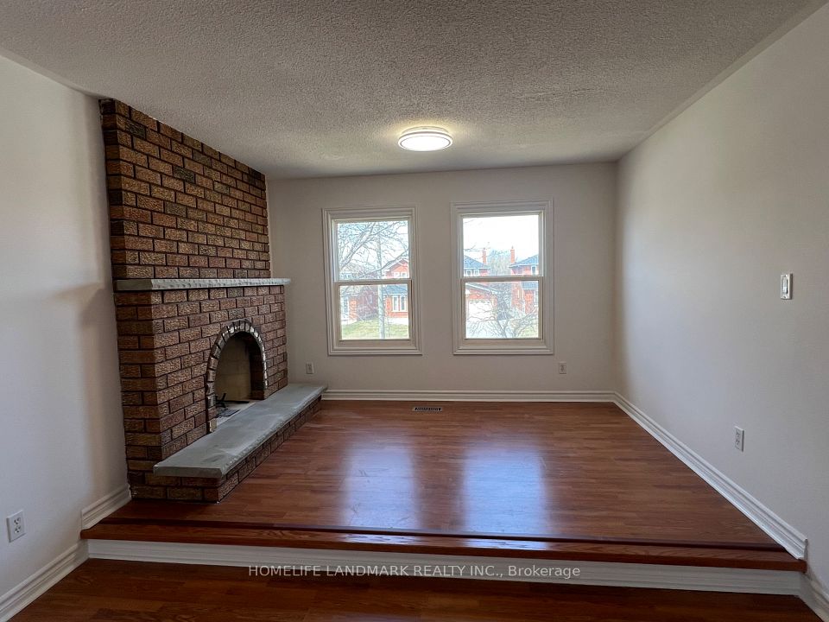4366 Trailmaster Drive Mississauga ON L5V 1E4
Listing ID
#W12036934
Property Type
Detached
Property Style
2-Storey
County
Peel
Neighborhood
East Credit
Days on website
52
Beautiful 4 Bedroom PLUS 3 Detached Home In High Demand Central Mississauga Area. Minutes To Major Hwys & Shoppings.Breathtaking Foyer Open To Above. New Kitchen! New Stove, Dishwasher! Streaming Natural Light In Whole House. Hardwood & Ceramic On Mnfl. Sep Formal Liv/Din Rms. Main Flr Study/Office. Lrg Eat-In Kit.Huge Master W/Fireplace And Double Closets And Lrg Ensuite.Walkouts From Kitchen+Fam Rm To Lrg Decks On Pool Size Lot. Basement Apartment Has 3 Bedrooms, Each One Finished With It's Own Bathroom, Basement Can Be Leased Out Easily For $2600/M, With Landlord Permission For Good Tenants.
To navigate, press the arrow keys.
Air Conditioning:
Central Air
Approximate Square Footage:
3000-3500
Basement:
Apartment, Separate Entrance
Exterior:
Brick
Fireplace Features:
Family Room, Wood Stove
Foundation Details:
Concrete Block
Fronting On:
South
Furnished:
Unfurnished
Garage Type:
Detached
Heat Source:
Gas
Heat Type:
Forced Air
Interior Features:
Water Heater
Laundry Access:
Ensuite
Parking Features:
Private
Property Features/ Area Influences:
Fenced Yard, Library, Public Transit, School
Roof:
Asphalt Rolled
Sewers:
Sewer

|
Scan this QR code to see this listing online.
Direct link:
https://www.search.durhamregionhomesales.com/listings/direct/21d7212a361acb6dc103c716f9b129e9
|
Listed By:
HOMELIFE LANDMARK REALTY INC.
The data relating to real estate for sale on this website comes in part from the Internet Data Exchange (IDX) program of PropTx.
Information Deemed Reliable But Not Guaranteed Accurate by PropTx.
The information provided herein must only be used by consumers that have a bona fide interest in the purchase, sale, or lease of real estate and may not be used for any commercial purpose or any other purpose.
Last Updated On:Wednesday, May 14, 2025 at 2:08 PM
