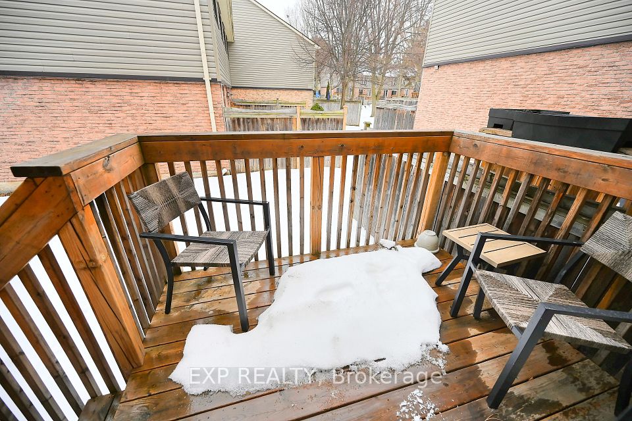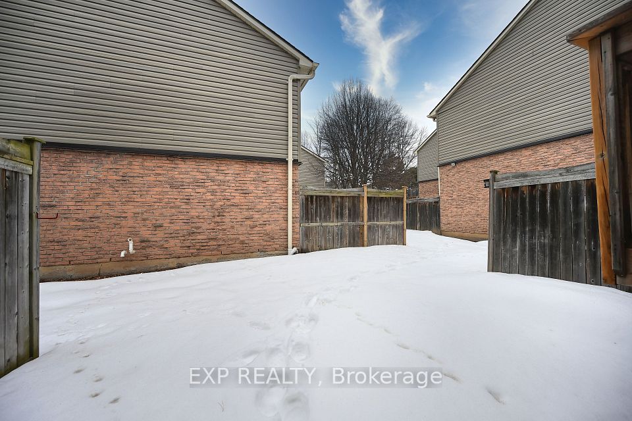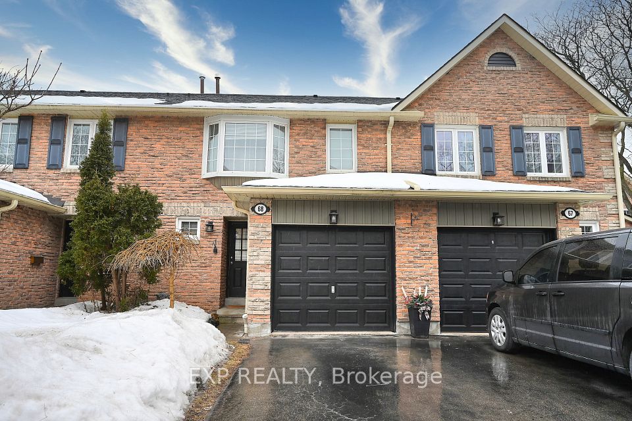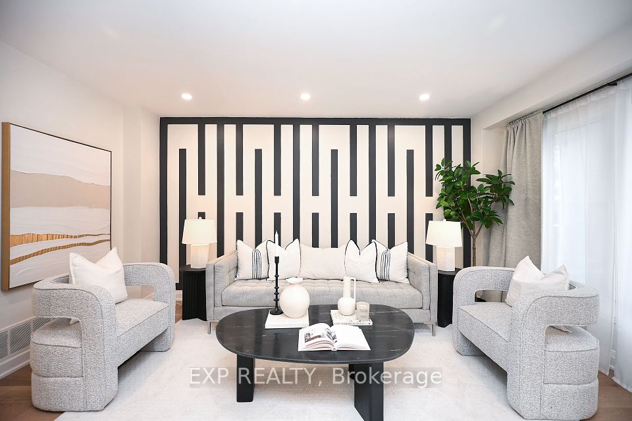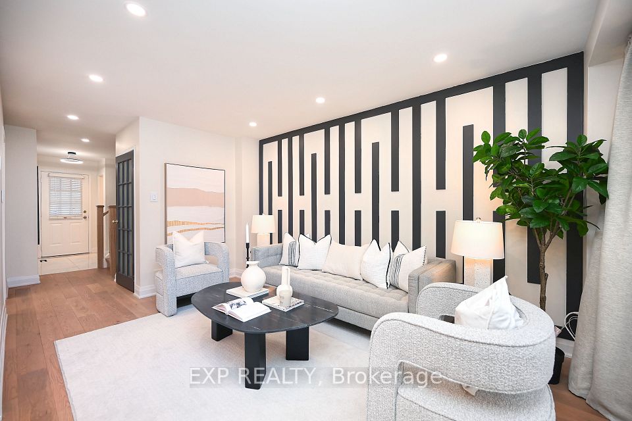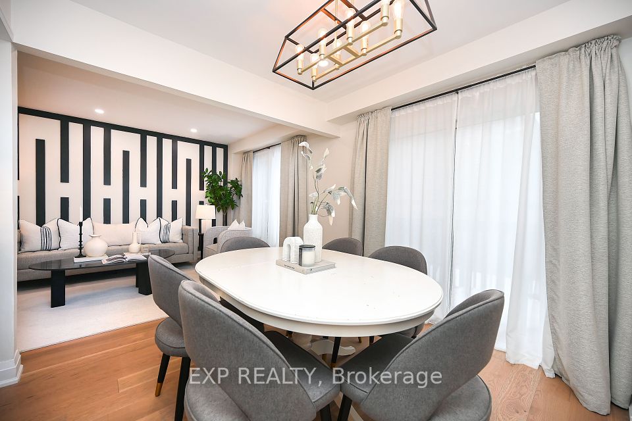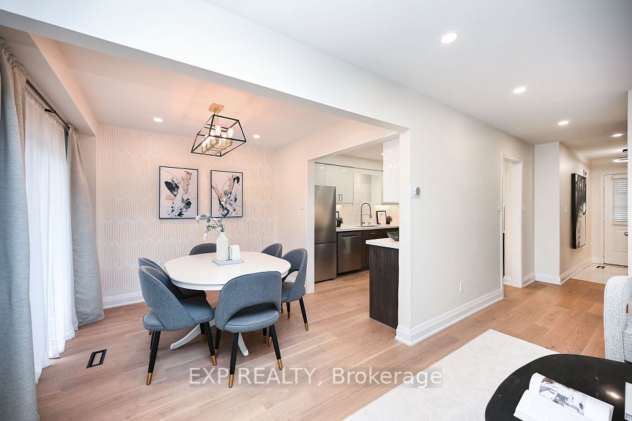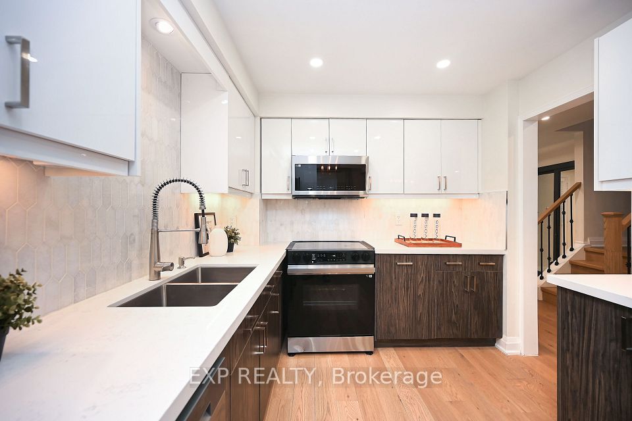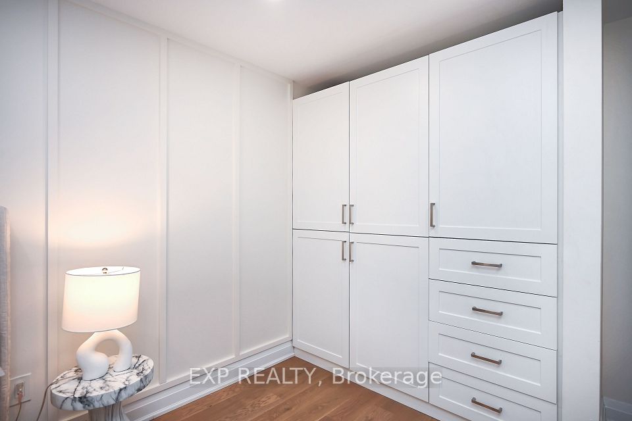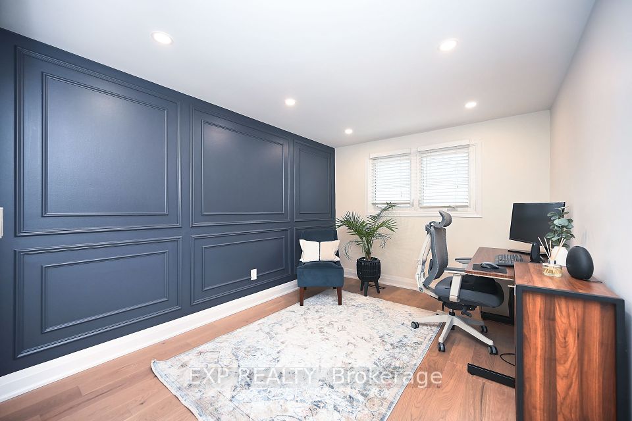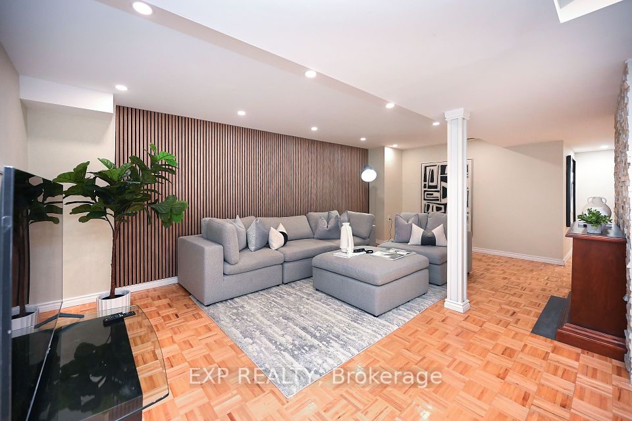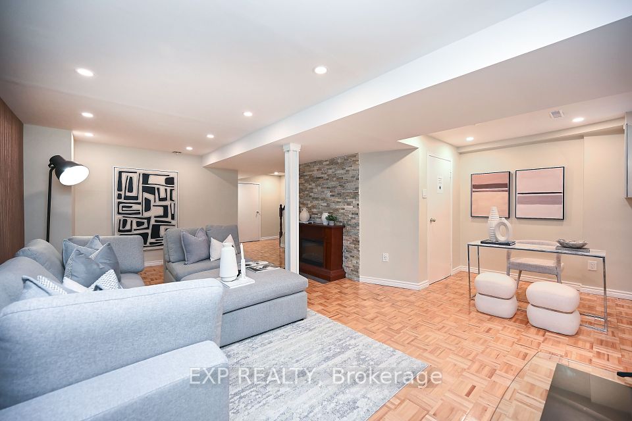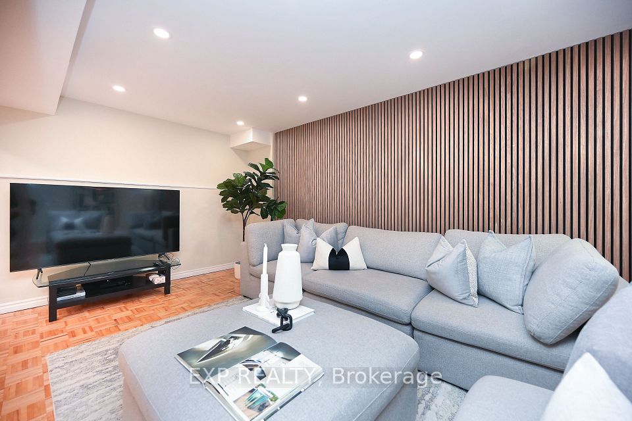Unit 68 2766 Folkway Drive Mississauga ON L5L 3M3
Listing ID
#W12002090
Property Type
Condo Townhouse
Property Style
2-Storey
County
Peel
Neighborhood
Erin Mills
Days on website
71
What A Showstopper!! $$$120,000 Of Renovations & It Shows! You Won't Find Another Condo Townhome Like This! 7 Custom Accent Walls! Get Ready To Fall In Love When You Step Inside, You'll Be Captivated By The Soaring Accent Wall, Fully Renovated Staircase & Elegant Oak Engineered Hardwood Flooring All Coming Together To Create A Elegant Designer Touch. The Open-Concept Living & Dining Area Features A Stylish Feature Wall, Gorgeous Light Fixtures & Large Windows. The Stunning Remodeled Kitchen Is A Chef's Delight, Equipped With Sleek Two-Tone Cabinetry, Quartz Countertops, Marble Mosaic Backsplash, Under-Cabinet Lighting, Semi-Professional Kohler Faucet, & High-Efficiency Stainless Steel Appliances. The Upper Level Consists of 3 Bedrooms, Each Adorned With Hardwood Floors & Modern Accent Walls. Thoughtfully Designed For Both Style & Functionality, The Primary & Secondary Bedrooms Boast Custom-Built Closet Organizers With High-End Materials And A Thoughtful Design. The Bathroom Is Equally Impressive Featuring Luxurious Touches Designed With A Quartz Countertop, Undermount Sink, Delta Fixtures & A Floor-To-Ceiling Glass Walk-In Shower Offering Elegant Porcelain & Penny Tile & A Custom Niche. The Finished Basement Offers Additional Living Space With A Chic Feature Wall, A Spacious Recreational Area, Pot Lights, Oversized Windows & Ample Storage. Smart Home Enhancements Include Wifi-Enabled Dimmers, Usb/Usb-C Outlets & Google Nest Security. Situated In A Well-Maintained Complex, This Home Is Just Minutes From Schools, Parks, Shopping, Restaurants. With Easy Access To Transit, Hospital & Major Highways, Commuting Is Effortless. Nestled In The Heart Of The Highly Sought-After Erin Mills Neighbourhood, This Home Is A True Gem!
To navigate, press the arrow keys.
List Price:
$ 969999
Taxes:
$ 3824
Condominium Fees:
$ 496
Air Conditioning:
Central Air
Approximate Age:
31-50
Approximate Square Footage:
1200-1399
Basement:
Finished
Building Amenities:
BBQs Allowed, Visitor Parking
Exterior:
Brick
Garage Type:
Attached
Heat Source:
Other
Heat Type:
Forced Air
Included in Maintenance Costs :
Building Insurance Included, Common Elements Included, Parking Included
Interior Features:
Auto Garage Door Remote, Carpet Free
Laundry Access:
In Basement
Lease:
For Sale
Parking Features:
Private
Pets Permitted:
Restricted
Property Features/ Area Influences:
Greenbelt/Conservation, Hospital, Park, Public Transit, Ravine, School
Roof:
Asphalt Shingle

|
Scan this QR code to see this listing online.
Direct link:
https://www.search.durhamregionhomesales.com/listings/direct/46126b32c4af4d505a4e3c776030138e
|
Listed By:
EXP REALTY
The data relating to real estate for sale on this website comes in part from the Internet Data Exchange (IDX) program of PropTx.
Information Deemed Reliable But Not Guaranteed Accurate by PropTx.
The information provided herein must only be used by consumers that have a bona fide interest in the purchase, sale, or lease of real estate and may not be used for any commercial purpose or any other purpose.
Last Updated On:Wednesday, May 14, 2025 at 8:08 PM
