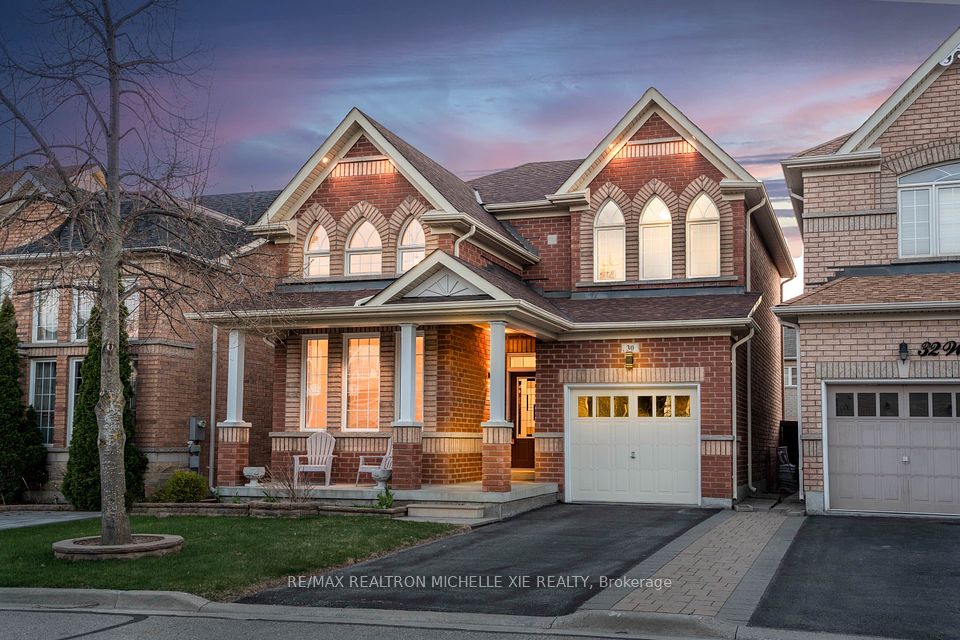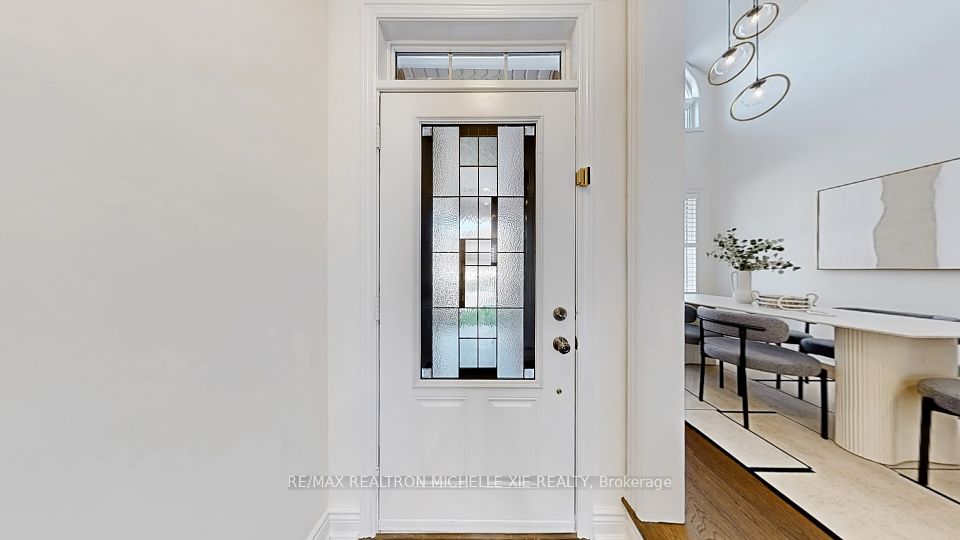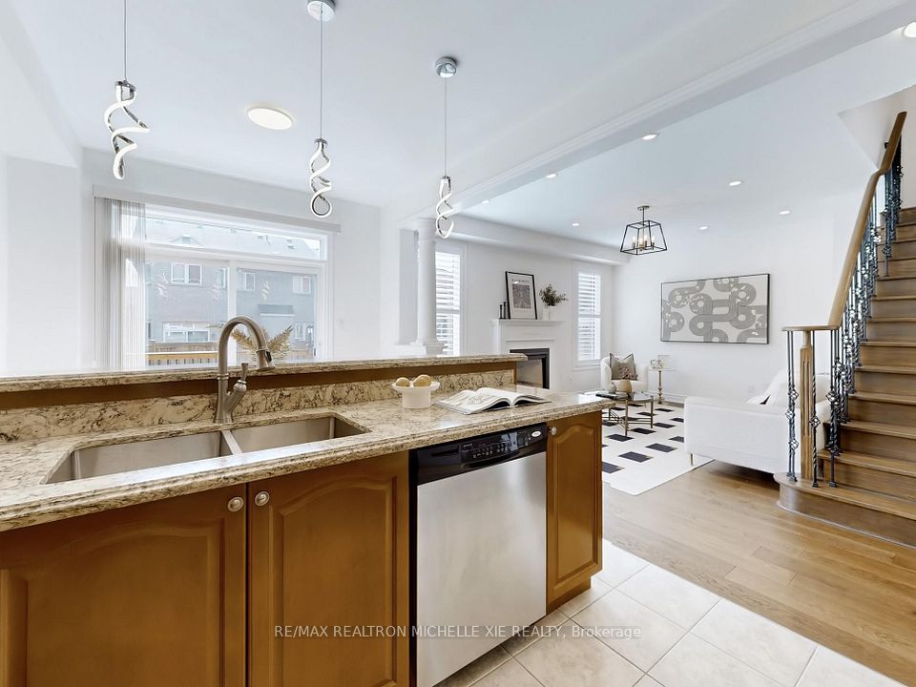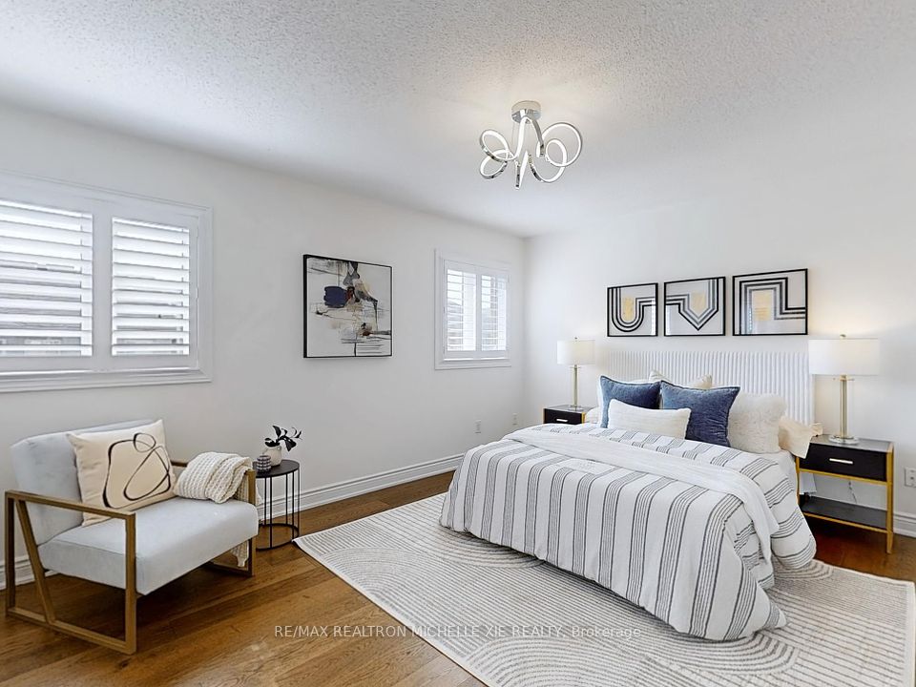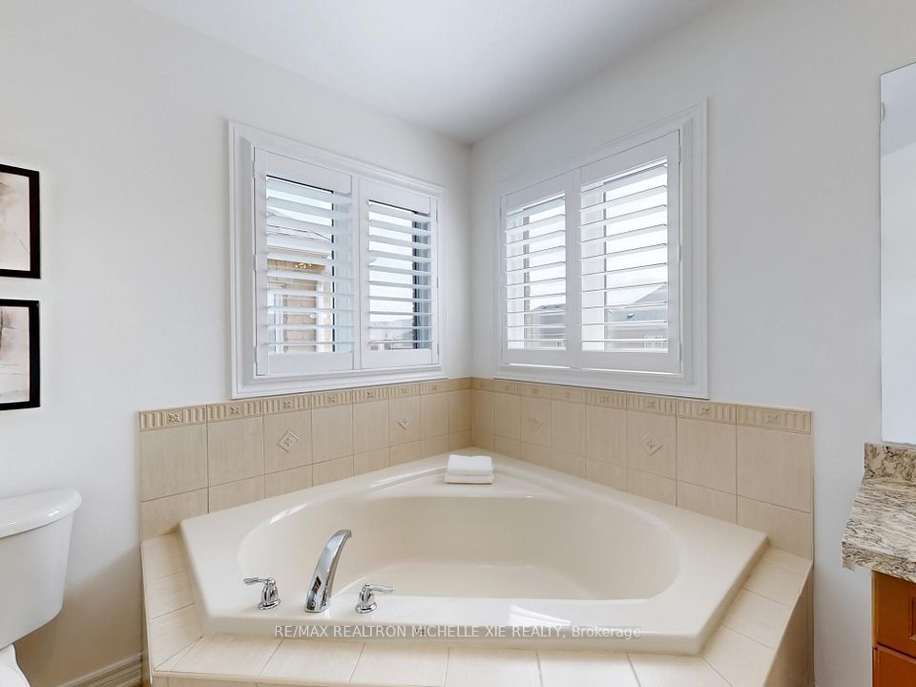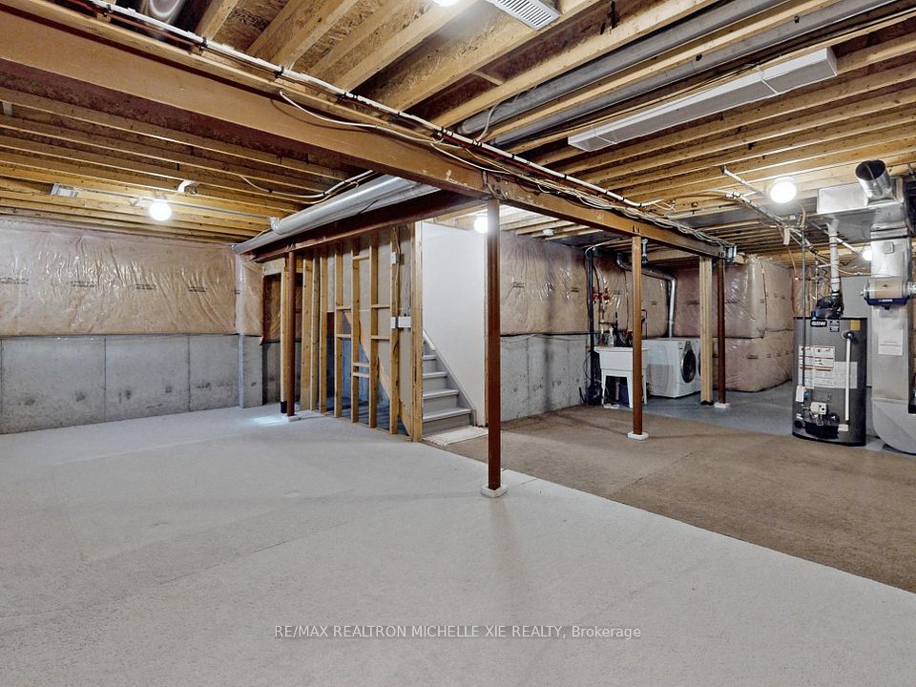30 Wickson Street Markham ON L6B 0M6
Listing ID
#N12132625
Property Type
Detached
Property Style
2-Storey
County
York
Neighborhood
Box Grove
Days on website
4
Public Open House May 10-May 11 Sat & Sun 2pm-5pm. Pride of Ownership! Welcome to 30 Wickson St, a beautifully maintained home by the original owner, nestled on a quiet and peaceful street in a highly desirable Markham neighborhood. This sun-filled home features 9' feet smooth ceiling main level, 3 spacious bedrooms, 3 modern bathrooms, a generous family room, and an impressive 17-foot-high ceiling living room that brings in abundant natural light. The open-concept layout is enhanced by elegant quartz countertops, stainless-steel appliances including a gas stove (2022) and a modern LED screen refrigerator (2023), newly installed wide plank engineered hardwood floors (2023), and fresh neutral-tone paint throughout. Stylish lighting all upgraded (2025), pot lights, and high-end plantation shutters (2022), stairs sanded and stained with upgraded iron pickets(2023) add a contemporary touch, while the cozy gas fireplace creates an inviting atmosphere. The primary bedroom includes a large 4-piece ensuite with a walk-in shower, and the second bedroom boasts a soaring ceiling and a charming front yard view. Recent improvements include new roof shingles (2023), a furnace (2022), sealed driveway (2022), and large deck and patio stone installed, central air conditioner and humidifier. The home sits on a premium, fully fenced lot with a well-maintained backyard, triple sliding glass doors, and a natural gas hookup for BBQ. Additional features include custom shelving and a loft in the garage, along with a spacious cold storage area in the basement. Ideally located within walking distance to parks, walk-in clinics, banks, Longo's, Walmart, Starbucks, and schools, this home perfectly combines modern upgrades, practical living, and unmatched convenience. Don't miss this rare opportunity to own a move-in-ready gem in one of Markham's most sought-after communities.
To navigate, press the arrow keys.
List Price:
$ 988000
Taxes:
$ 4416
Air Conditioning:
Central Air
Approximate Square Footage:
1500-2000
Basement:
Full
Exterior:
Brick
Fireplace Features:
Family Room, Natural Gas
Foundation Details:
Concrete
Fronting On:
East
Garage Type:
Attached
Heat Source:
Gas
Heat Type:
Forced Air
Interior Features:
Auto Garage Door Remote, Carpet Free, Water Heater Owned
Parking Features:
Private
Property Features/ Area Influences:
Fenced Yard, Hospital, Park, School Bus Route
Roof:
Asphalt Shingle
Sewers:
Sewer

|
Scan this QR code to see this listing online.
Direct link:
https://www.search.durhamregionhomesales.com/listings/direct/13c4954e9903f662ba700f470e7f96c4
|
Listed By:
RE/MAX REALTRON MICHELLE XIE REALTY
The data relating to real estate for sale on this website comes in part from the Internet Data Exchange (IDX) program of PropTx.
Information Deemed Reliable But Not Guaranteed Accurate by PropTx.
The information provided herein must only be used by consumers that have a bona fide interest in the purchase, sale, or lease of real estate and may not be used for any commercial purpose or any other purpose.
Last Updated On:Sunday, May 11, 2025 at 8:10 PM


