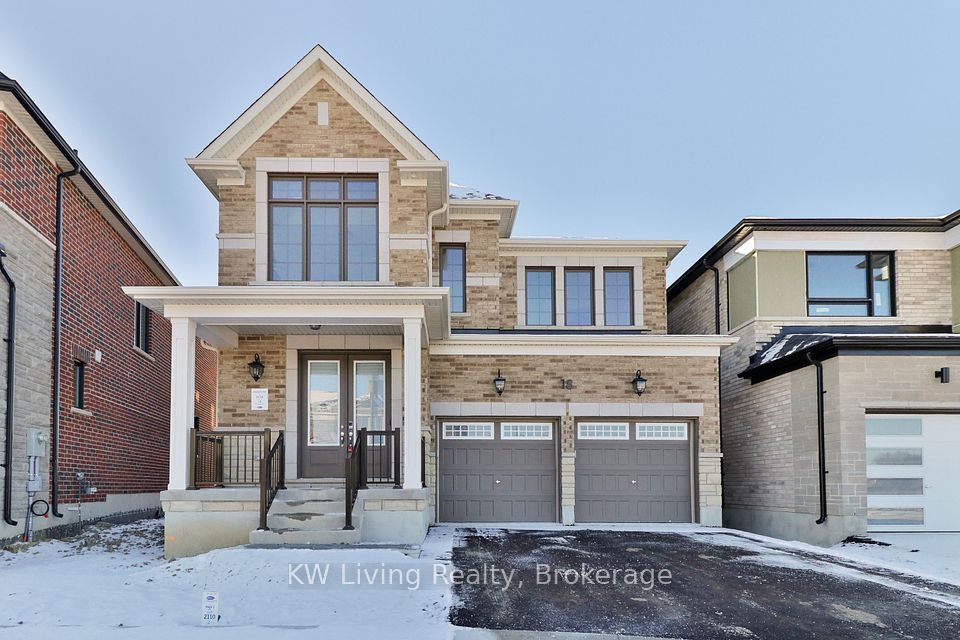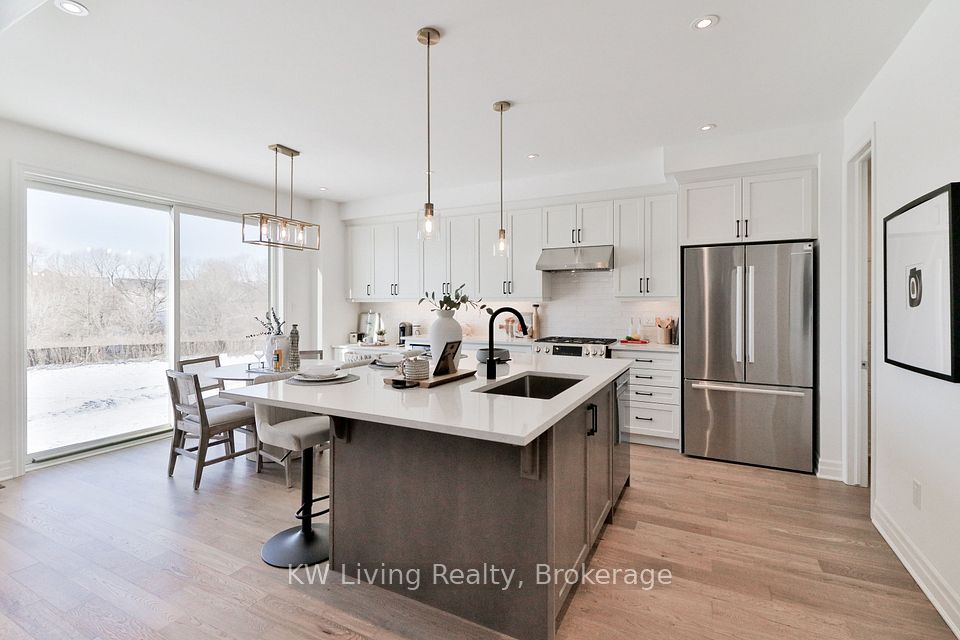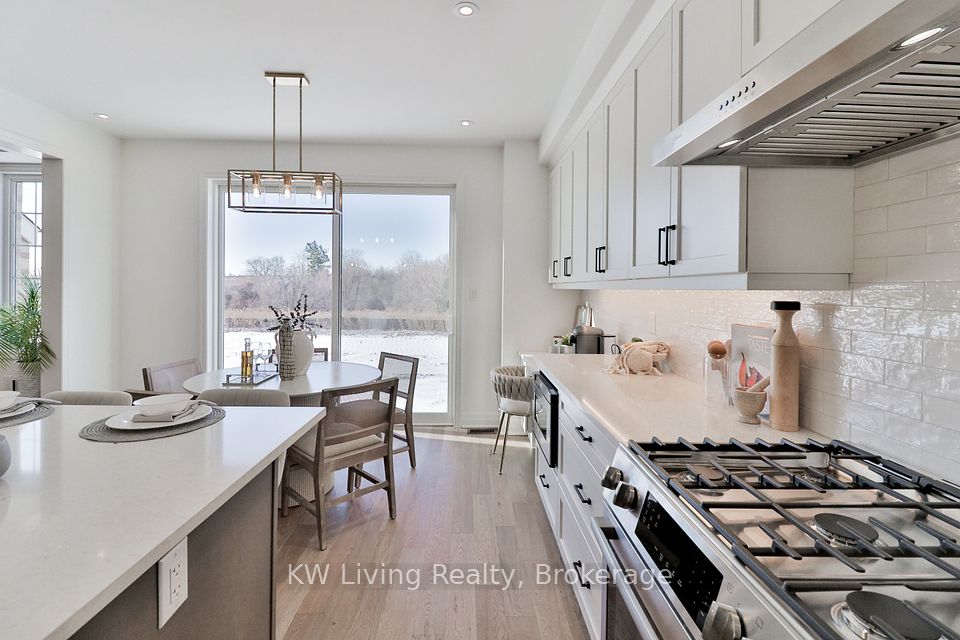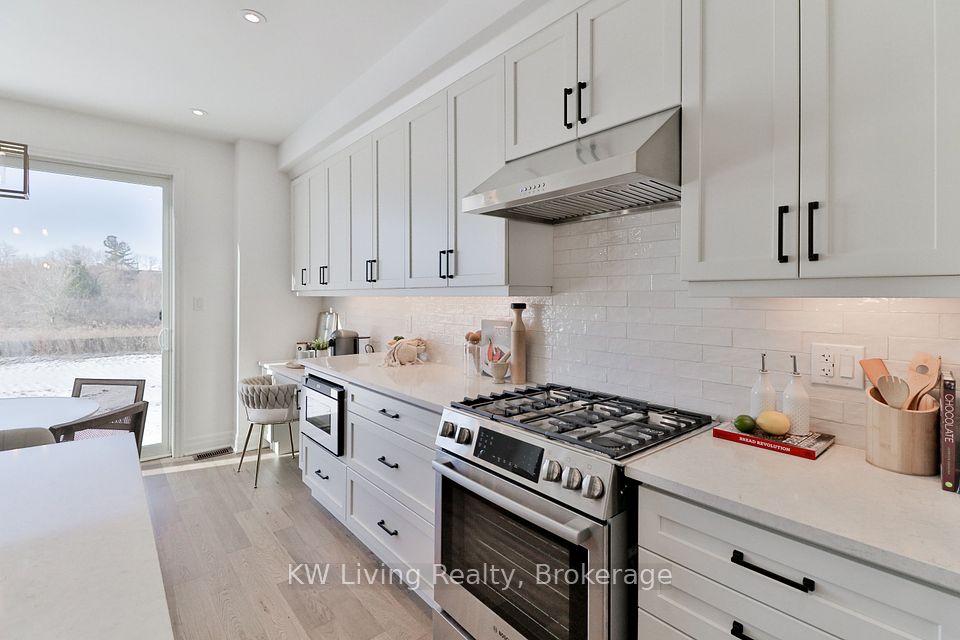18 Berczy Manor Crescent Markham ON L6C 3M2
Listing ID
#N12124856
Property Type
Detached
Property Style
2-Storey
County
York
Neighborhood
Victoria Square
Days on website
7
Welcome to this stunning brand new detached home located on a rare ravine lot in a desirable community. Nestled near the end of a quiet street, this bright and spacious home boasts 9' ceilings on both the main and second floors, creating an airy and inviting atmosphere. The modern kitchen features valence lighting, upgraded SS hood fan, large glass sliding doors, quartz countertops, premium Bosch stainless steel appliances, a built-in microwave drawer, walk-in pantry and modern backsplash. Additional highlights include fully tiled shower enclosures, a luxurious primary ensuite with a soaker tub and separate shower, and a laundry with upper built-in cabinets, linen closet and sleek quartz countertop. Functionality meets style with thoughtful features such as an EV charger rough in and 3 piece bath rough-in in the basement. Bedroom 2 offers the privacy of an ensuite, perfect for family or guests. Enjoy the natural beauty of the surrounding green space, parks, and trails, while benefiting from Hwy 404, Hwy 407, GO Station, Richmond Green Community Centre, and nearby shopping and restaurants. This home is move-in ready with a tankless water heater, a wifi garage door opener, and so much more. Your perfect blend of luxury, comfort, and nature awaits!
To navigate, press the arrow keys.
Acreage:
< .50
Approximate Age:
New
Approximate Square Footage:
2000-2500
Basement:
Unfinished
Exterior:
Brick
Exterior Features:
Porch
Fireplace Features:
Family Room, Natural Gas
Foundation Details:
Concrete
Fronting On:
East
Garage Type:
Attached
Heat Source:
Gas
Heat Type:
Forced Air
Interior Features:
Air Exchanger, Auto Garage Door Remote, Carpet Free, On Demand Water Heater, Rough-In Bath, Sump Pump
Lot Shape:
Irregular
Parking Features:
Available
Property Features/ Area Influences:
Greenbelt/Conservation, Library, Park, Ravine, Rec./Commun.Centre, Wooded/Treed
Roof:
Shingles
Sewers:
Sewer
View:
Trees/Woods

|
Scan this QR code to see this listing online.
Direct link:
https://www.search.durhamregionhomesales.com/listings/direct/77ff8fc24096144b1a000b43d61ec0ee
|
Listed By:
KW Living Realty
The data relating to real estate for sale on this website comes in part from the Internet Data Exchange (IDX) program of PropTx.
Information Deemed Reliable But Not Guaranteed Accurate by PropTx.
The information provided herein must only be used by consumers that have a bona fide interest in the purchase, sale, or lease of real estate and may not be used for any commercial purpose or any other purpose.
Last Updated On:Monday, May 12, 2025 at 2:06 AM




































