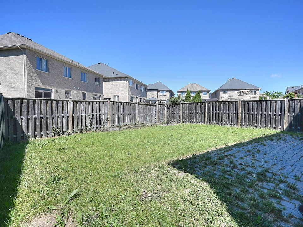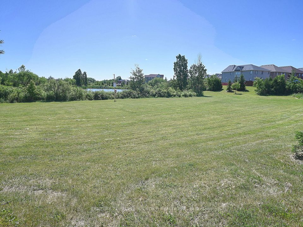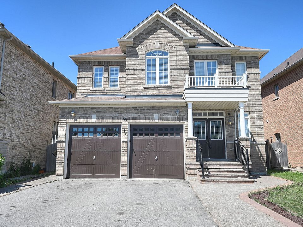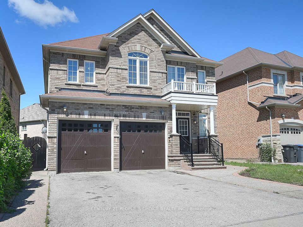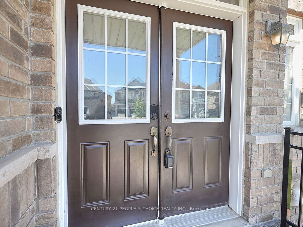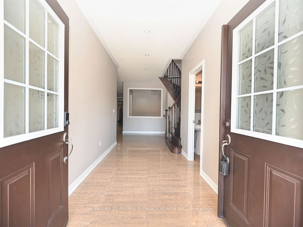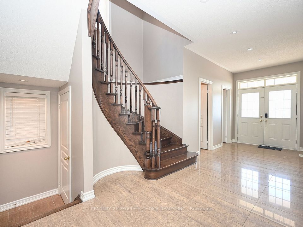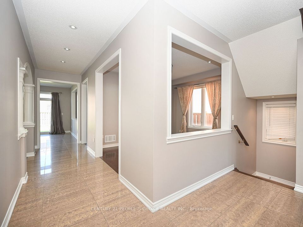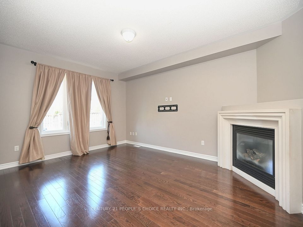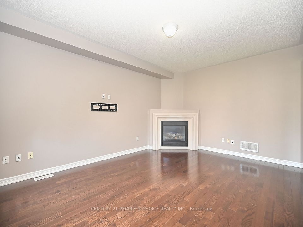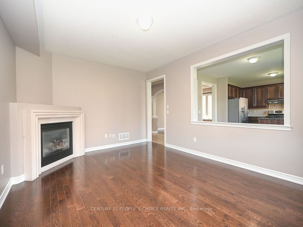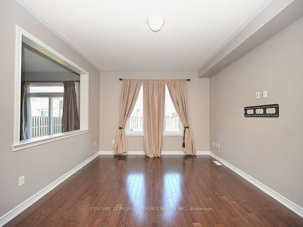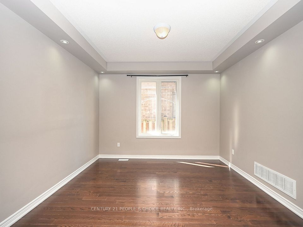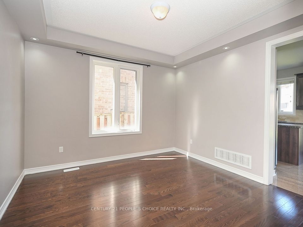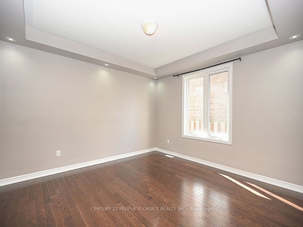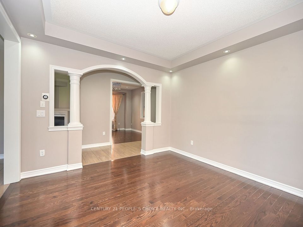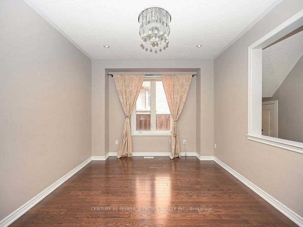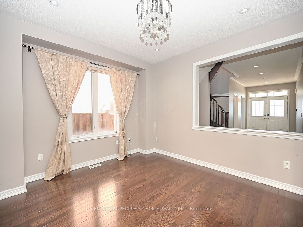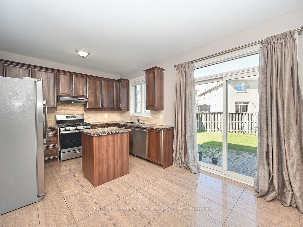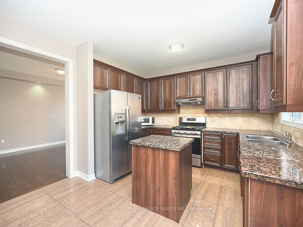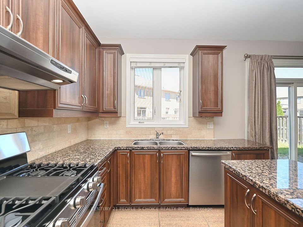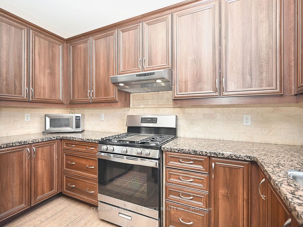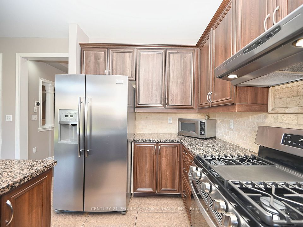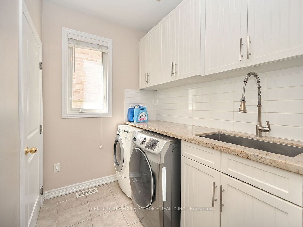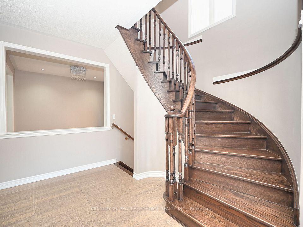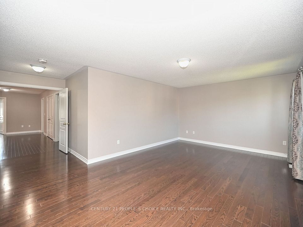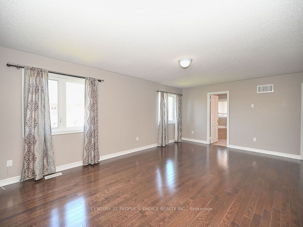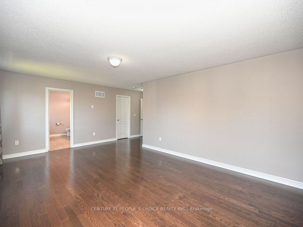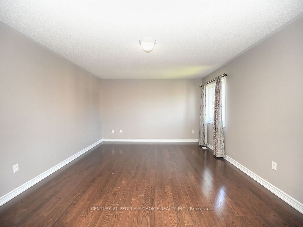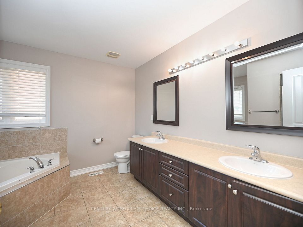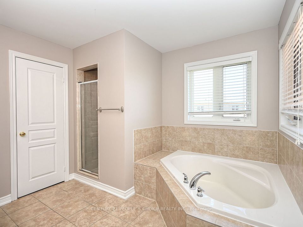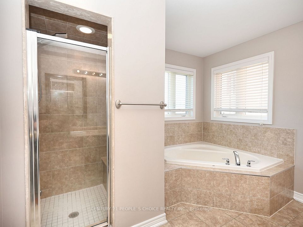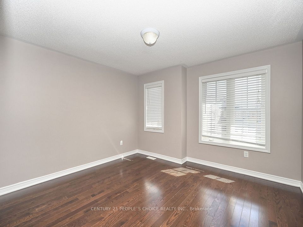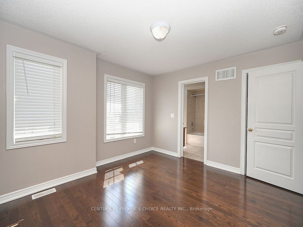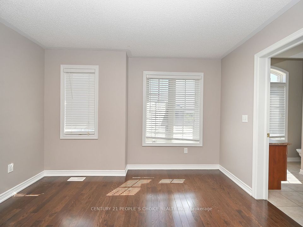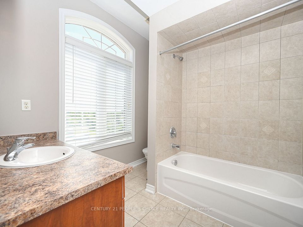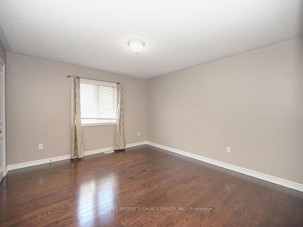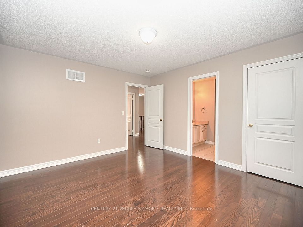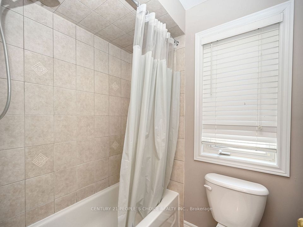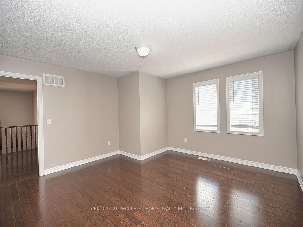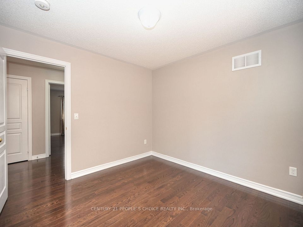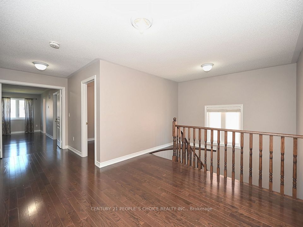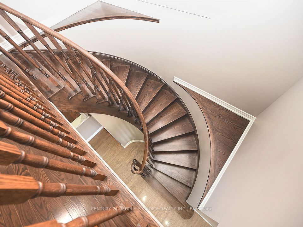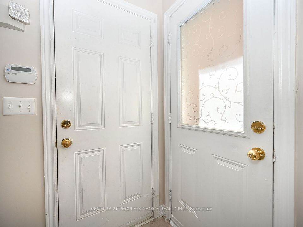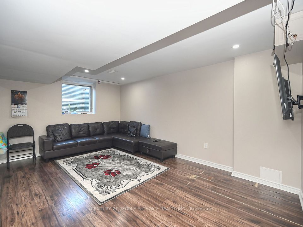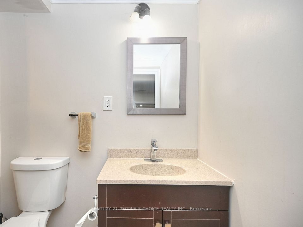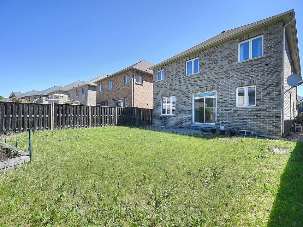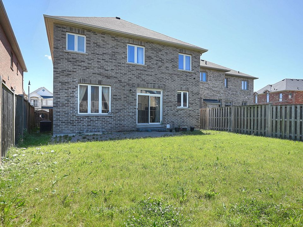44 Gardenbrooke Trail Brampton ON L6P 3J3
Listing ID
#W12053524
Property Type
Detached
Property Style
2-Storey
County
Peel
Neighborhood
Bram East
Days on website
60
EAST FACING Detached 5 Bedroom Home in Castlemore with Functional Layout. Featuring Spacious separate Living, Dining and Family rooms, Gourmet Kitchen with Stone Countertop, Lots of Storage Space, Centre Island & Stainless Steel appliances. Freshly professionally painted in neutral color. Featuring XL Primary Bedroom with W/I closet, 4 more spacious bedrooms, 3 Full Washrooms on 2nd floor. Professionally finished LEGAL BASEMENT apartment. Six Car parking including 2 in garage. Main floor laundry. Upgraded Porcelain tiles in Main floor Foyer and kitchen. Stained Hard wood and Oak stairs. Walk in Shoe and Coat Closet on Main floor. **EXTRAS** Close to Schools, Grocery Stores, Places of Worship, Highways, Parks & Public Transit.
To navigate, press the arrow keys.
List Price:
$ 1469900
Taxes:
$ 8086
Air Conditioning:
Central Air
Approximate Square Footage:
2500-3000
Basement:
Apartment, Finished
Exterior:
Brick
Foundation Details:
Insulated Concrete Form
Fronting On:
West
Garage Type:
Built-In
Heat Source:
Gas
Heat Type:
Forced Air
Interior Features:
Water Heater
Parking Features:
Private
Roof:
Asphalt Shingle
Sewers:
Sewer

|
Scan this QR code to see this listing online.
Direct link:
https://www.search.durhamregionhomesales.com/listings/direct/a277521144020b827f3b2247346af122
|
Listed By:
CENTURY 21 PEOPLE`S CHOICE REALTY INC.
The data relating to real estate for sale on this website comes in part from the Internet Data Exchange (IDX) program of PropTx.
Information Deemed Reliable But Not Guaranteed Accurate by PropTx.
The information provided herein must only be used by consumers that have a bona fide interest in the purchase, sale, or lease of real estate and may not be used for any commercial purpose or any other purpose.
Last Updated On:Friday, May 30, 2025 at 2:08 PM
