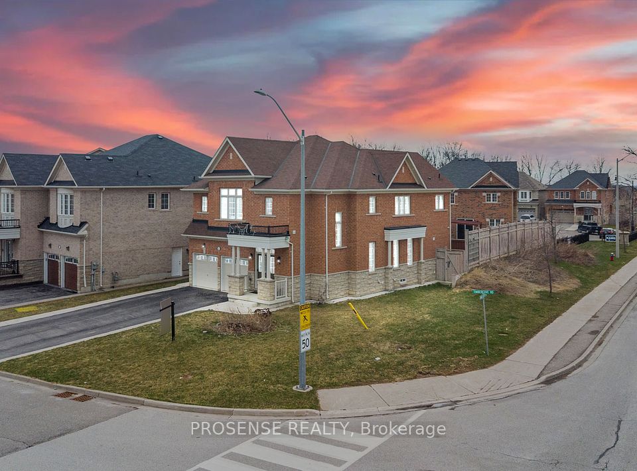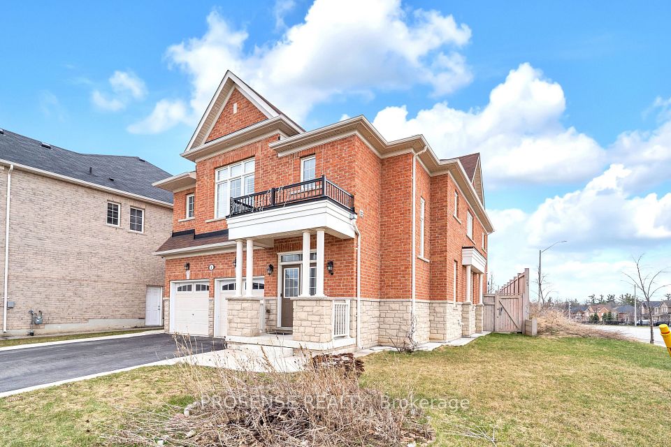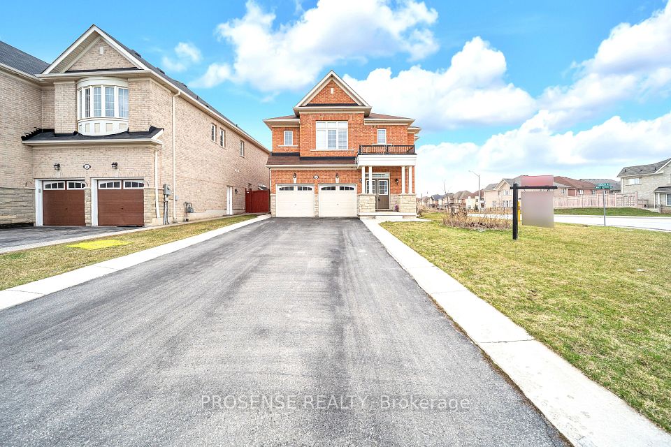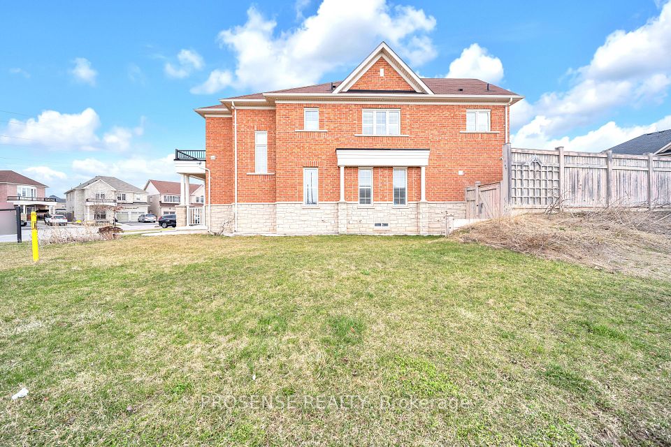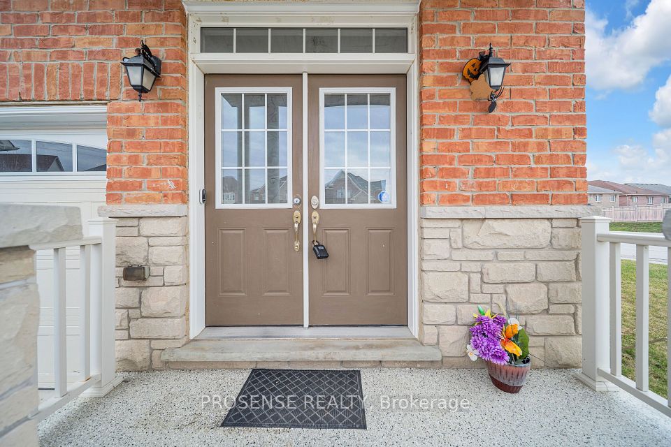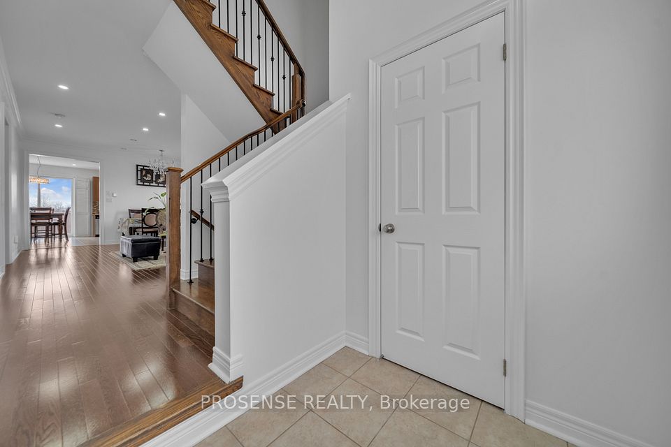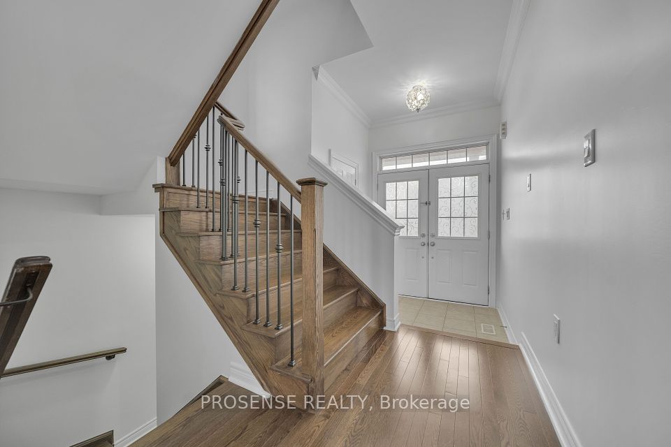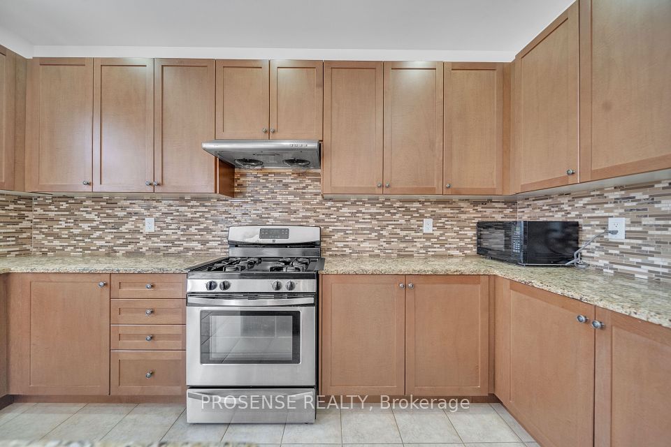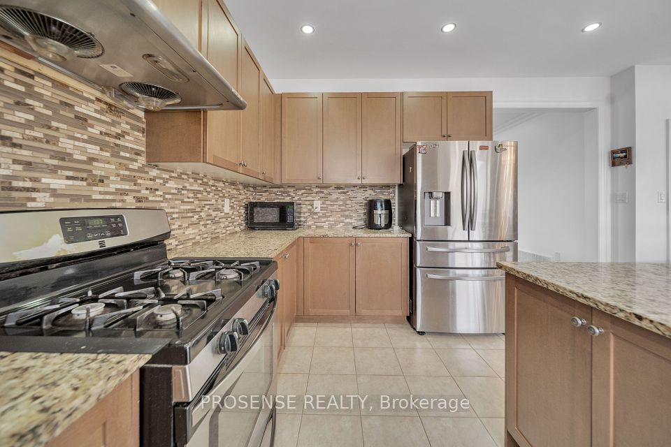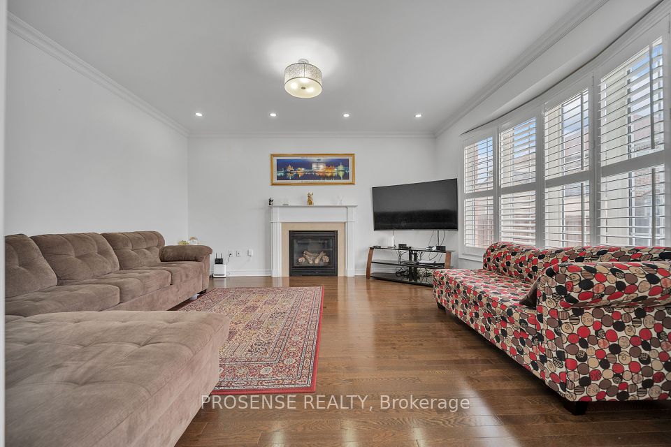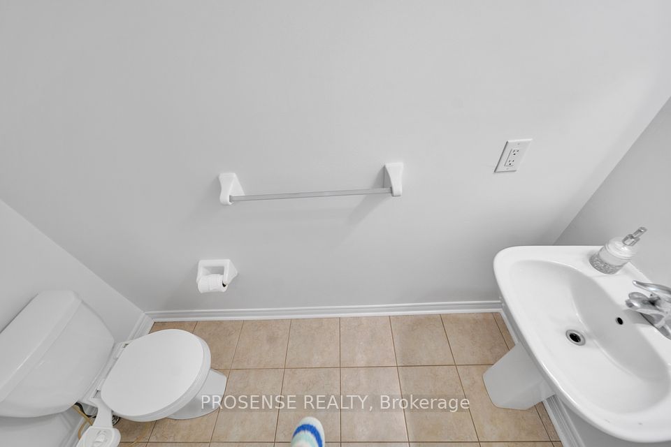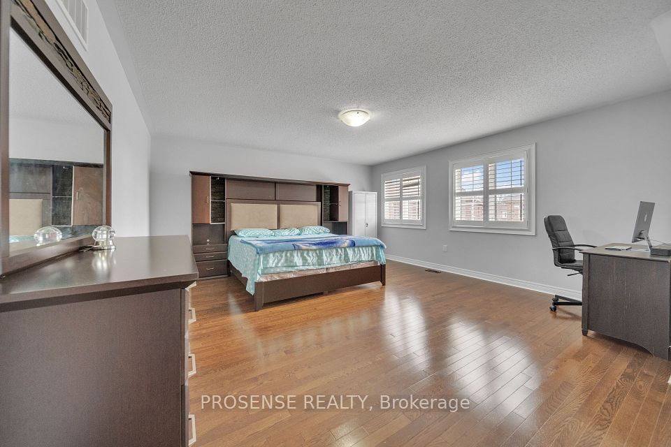2 Timbercove Road Brampton ON L6Y 0W9
Listing ID
#W12145873
Property Type
Detached
Property Style
2-Storey
County
Peel
Neighborhood
Credit Valley
Days on website
14
Welcome to this stunning, freshly painted 4-bedroom, 5-washroom detached home, ideally located on a bright, sun-drenched corner lot. Situated on a rare extended driveway with no sidewalk, this property offers exceptional curb appeal and a thoughtfully designed layout perfect for todays modern family lifestyle. Step inside to a spacious, light-filled main floor featuring an open-concept design that seamlessly connects the kitchen, breakfast area, living and dining rooms, and a cozy family roomideal for everyday living and entertaining alike. The chef-inspired kitchen is a standout, equipped with granite countertops, a central island, stainless steel appliances, and a walk-in pantry that adds both style and function. The inviting family room, anchored by a gas fireplace and a large bow window, creates a warm and welcoming space to relax or gather with loved ones. Upstairs, youll find four generously sized bedrooms, each with convenient access to a bathroom, offering both comfort and privacy for every family member. The finished basement features two additional bedrooms and a separate entranceperfect for extended family or rental income potential. With five bathrooms throughout, there's plenty of space for everyone. Outside, the oversized driveway accommodates 46 cars, in addition to a double garagean increasingly rare and valuable feature. Located in a sought-after, family-friendly neighborhood, this move-in-ready home is just steps from top-rated schools, parks, shopping, and transit, and only minutes from major highways. Don't miss this exceptional opportunity to own a truly turn-key home in a prime location!
To navigate, press the arrow keys.
List Price:
$ 1495000
Taxes:
$ 8733
Air Conditioning:
Central Air
Approximate Square Footage:
2500-3000
Basement:
Finished, Separate Entrance
Exterior:
Brick, Stone
Foundation Details:
Poured Concrete
Fronting On:
South
Garage Type:
Attached
Heat Source:
Gas
Heat Type:
Forced Air
Interior Features:
Other
Lot Shape:
Irregular
Parking Features:
Private Double
Roof:
Asphalt Shingle
Sewers:
Sewer

|
Scan this QR code to see this listing online.
Direct link:
https://www.search.durhamregionhomesales.com/listings/direct/a88e4abd42f92d33b58d86e7f2305693
|
Listed By:
PROSENSE REALTY
The data relating to real estate for sale on this website comes in part from the Internet Data Exchange (IDX) program of PropTx.
Information Deemed Reliable But Not Guaranteed Accurate by PropTx.
The information provided herein must only be used by consumers that have a bona fide interest in the purchase, sale, or lease of real estate and may not be used for any commercial purpose or any other purpose.
Last Updated On:Tuesday, May 27, 2025 at 2:08 PM


