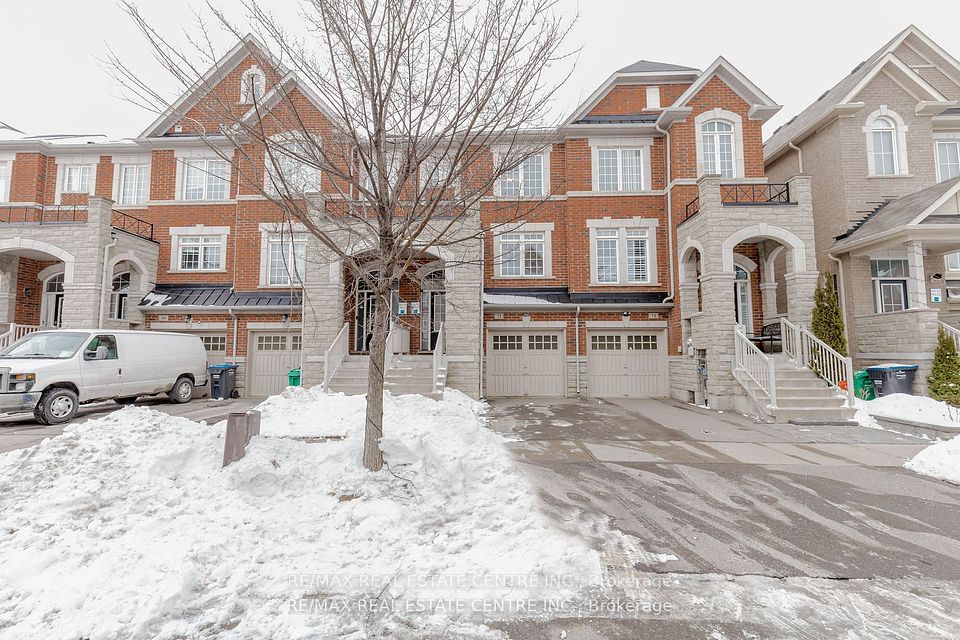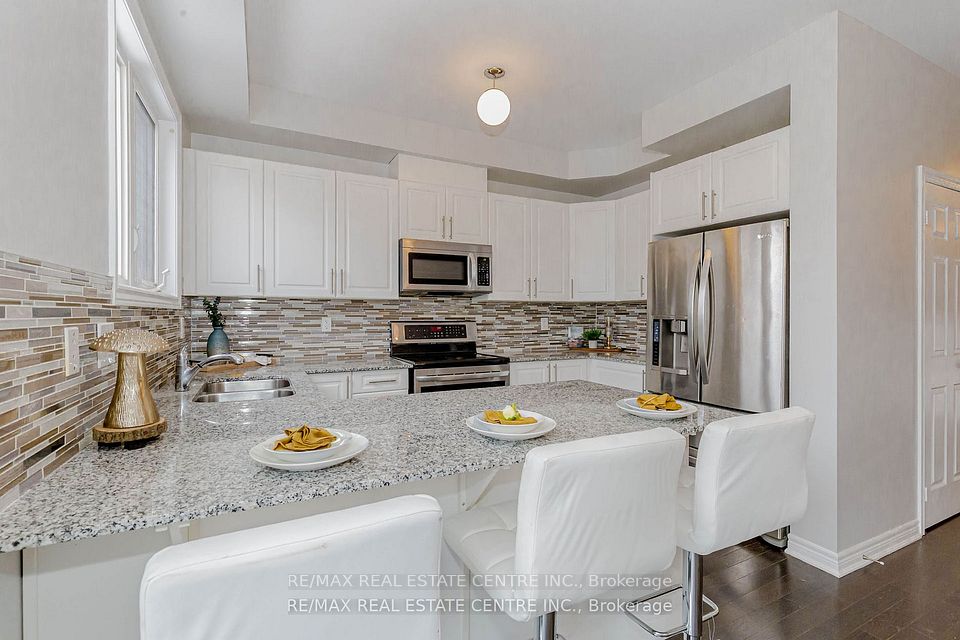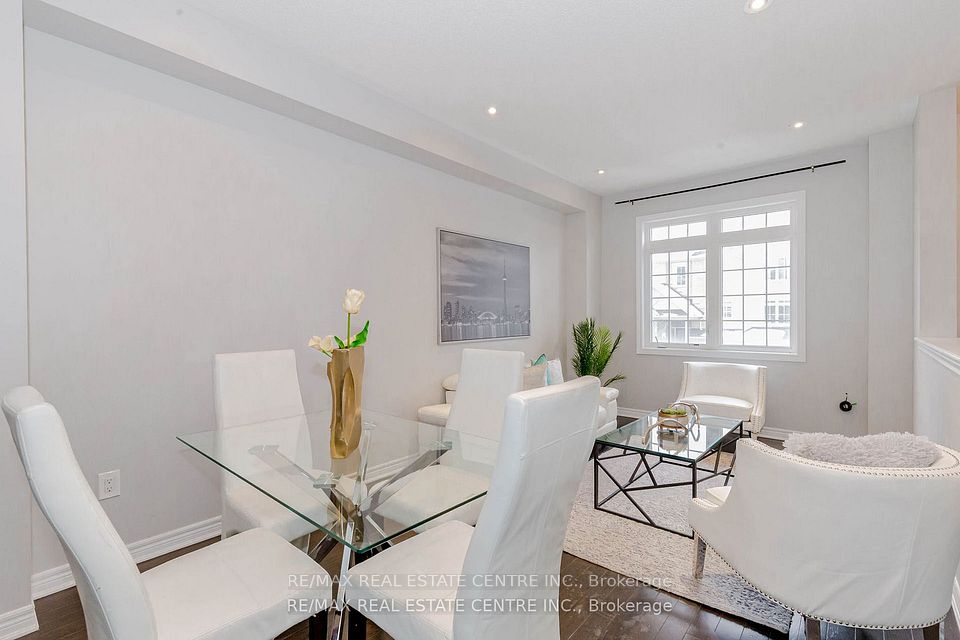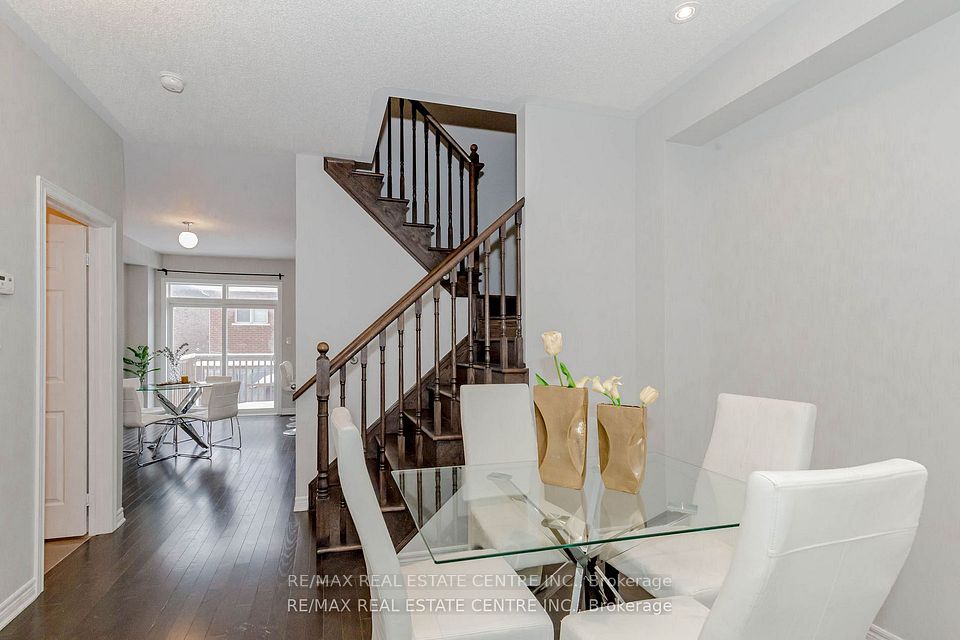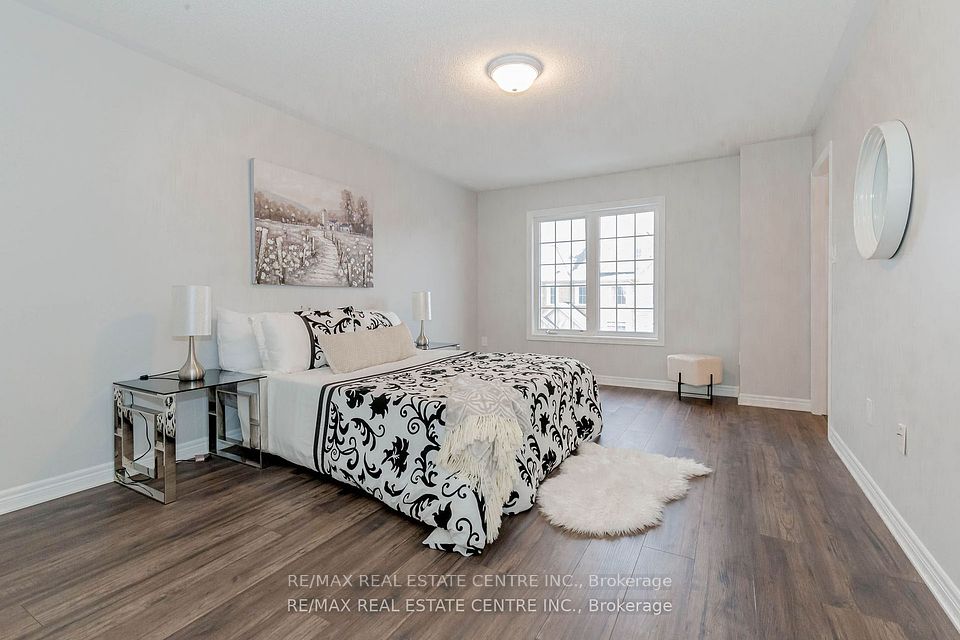72 Rockman Crescent Brampton ON L7A 3Z9
Listing ID
#W12167101
Property Type
Att/Row/Townhouse
Property Style
3-Storey
County
Peel
Neighborhood
Northwest Brampton
Days on website
8
Your Search Ends Here! Dont miss this stunning freehold townhome in the highly sought-after Mount Pleasant neighborhood! This beautifully maintained 3+1 bedroom, 3-bathroom home offers a carpet-free, freshly painted interior and is loaded with upgrades. Step into a bright and airy main floor featuring 9-foot ceilings, dark-stained hardwood, and an open-concept layout perfect for modern living. The family-sized eat-in kitchen is a chefs delight, boasting granite countertops, an upgraded backsplash, a new range hood, and new stainless steel refrigerator and dishwasher. Step into a bright and airy main floor featuring 9-foot ceilings, dark-stained hardwood, and an open-concept layout perfect for modern living. The family-sized eat-in kitchen is a chefs delight, boasting granite countertops, an upgraded backsplash, a new range hood, and new stainless steel refrigerator and dishwasher .Upstairs, enjoy brand new flooring and spacious bedrooms filled with abundant natural light. The finished walk-out basement adds versatility with a fourth bedroom and additional living space ideal for extended family or rental potential. Enjoy the convenience of garage access to both the laundry room and basement. Additional features include pot lights, upgraded bathroom tiles, and no POTL fees. Located close to all amenities, this move-in-ready home offers the perfect blend of comfort, style, and convenience.
To navigate, press the arrow keys.
List Price:
$ 834900
Taxes:
$ 5003
Accessibility Features:
Modified Range, Open Floor Plan, Parking
Air Conditioning:
Central Air
Approximate Age:
6-15
Approximate Square Footage:
1500-2000
Basement:
Finished with Walk-Out
Exterior:
Brick, Stone
Exterior Features:
Deck
Foundation Details:
Poured Concrete
Fronting On:
North
Garage Type:
Built-In
Heat Source:
Gas
Heat Type:
Forced Air
Interior Features:
Storage
Parking Features:
Available
Property Features/ Area Influences:
Fenced Yard, Hospital, Park, Public Transit
Roof:
Asphalt Shingle
Sewers:
Sewer
Sprinklers:
Carbon Monoxide Detectors, Smoke Detector

|
Scan this QR code to see this listing online.
Direct link:
https://www.search.durhamregionhomesales.com/listings/direct/4a6de31475f8c03b874535e0902a09bb
|
Listed By:
RE/MAX REAL ESTATE CENTRE INC.
The data relating to real estate for sale on this website comes in part from the Internet Data Exchange (IDX) program of PropTx.
Information Deemed Reliable But Not Guaranteed Accurate by PropTx.
The information provided herein must only be used by consumers that have a bona fide interest in the purchase, sale, or lease of real estate and may not be used for any commercial purpose or any other purpose.
Last Updated On:Friday, May 30, 2025 at 7:58 AM


