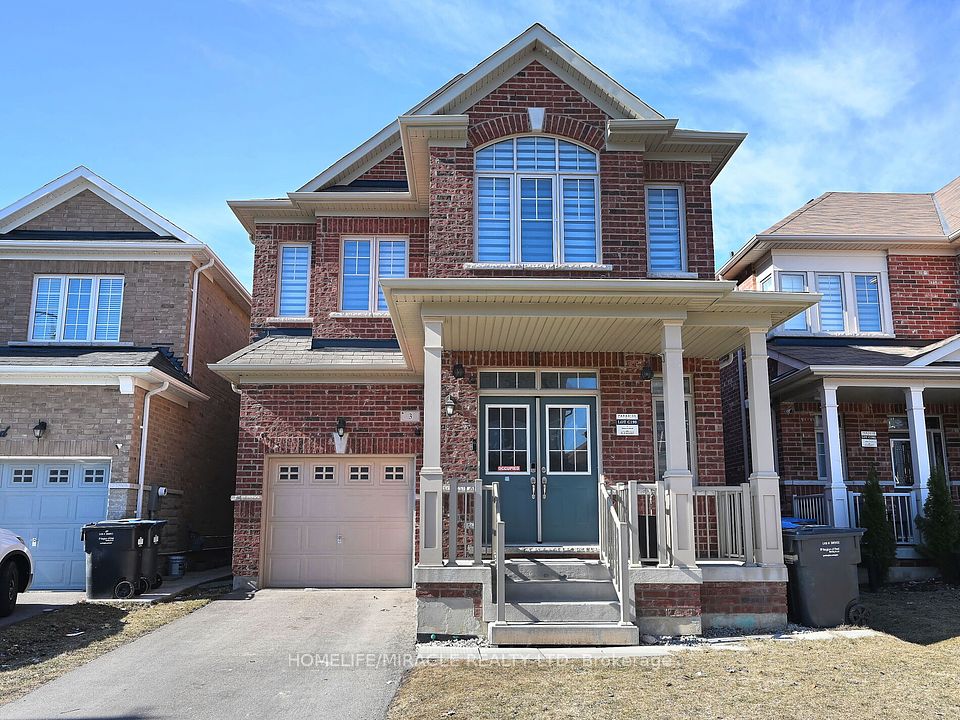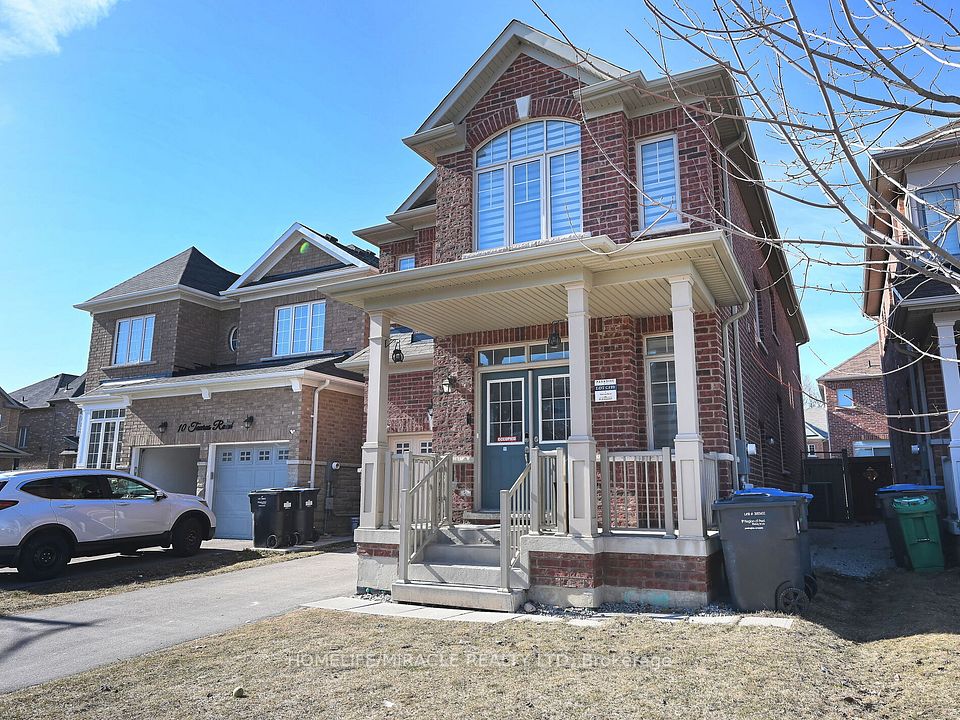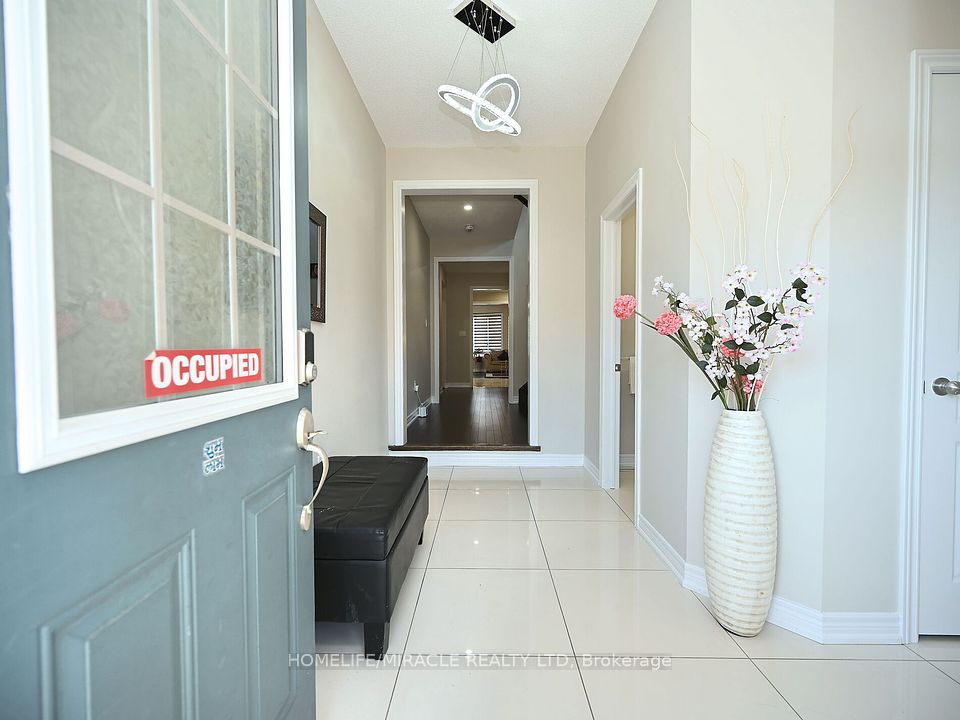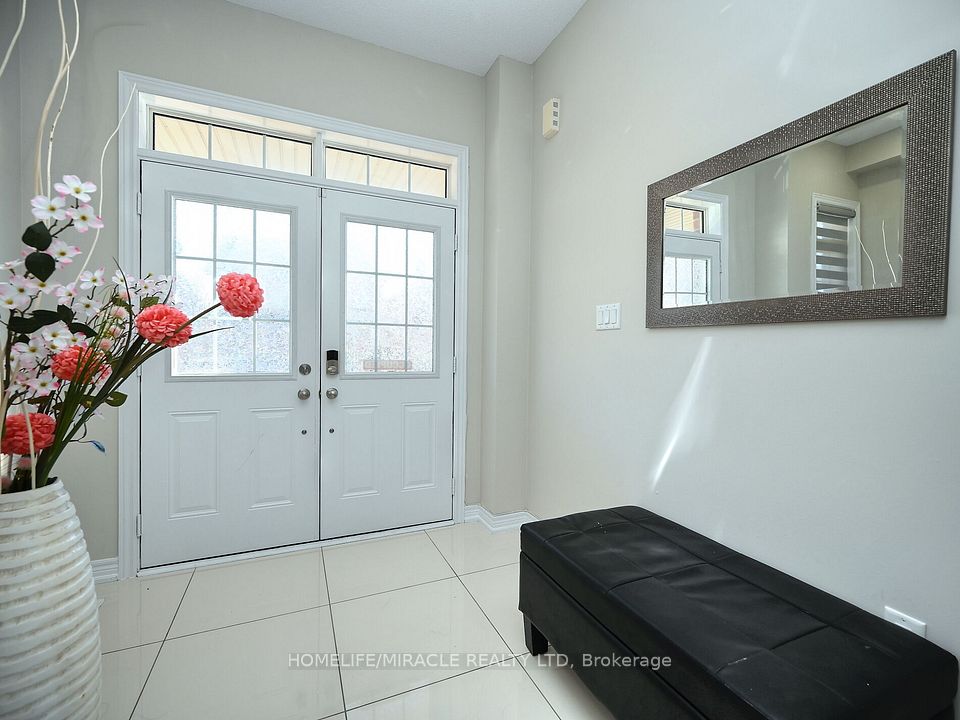3 Monceau Road Brampton ON L7A 4E6
Listing ID
#W12153934
Property Type
Detached
Property Style
2-Storey
County
Peel
Neighborhood
Northwest Brampton
Days on website
15
Introducing a stunning Northeast facing, nearly 2,400 sq. ft. detached home crafted by Paradise Developments, renowned for their commitment to quality and design excellence. This spacious residence features 4 generously sized bedrooms and 3.5 modern bathrooms, providing ample space for family living and entertaining. The home boasts a contemporary open-concept layout, seamlessly connecting the living, dining and kitchen areas to create a warm and inviting atmosphere. The kitchen is equipped with state-of-the-art stainless steel appliances, countertops and upgraded custom cabinetry. A standout feature of this home is the impressive 9-foot ceilings on both the main and second floors. Separate entrance by Builder. Closet organizers, gazebo, upgraded kitchen cabinets and much more..Must Show!!!
To navigate, press the arrow keys.
List Price:
$ 1149000
Taxes:
$ 7040
Air Conditioning:
Central Air
Approximate Square Footage:
2000-2500
Basement:
Full, Separate Entrance
Exterior:
Brick
Foundation Details:
Concrete
Fronting On:
South
Garage Type:
Built-In
Heat Source:
Gas
Heat Type:
Forced Air
Interior Features:
Central Vacuum, ERV/HRV
Parking Features:
Private
Roof:
Asphalt Shingle
Sewers:
Sewer

|
Scan this QR code to see this listing online.
Direct link:
https://www.search.durhamregionhomesales.com/listings/direct/4fa7ff23a527ac7e4e0ef4a8a200f68d
|
Listed By:
HOMELIFE/MIRACLE REALTY LTD
The data relating to real estate for sale on this website comes in part from the Internet Data Exchange (IDX) program of PropTx.
Information Deemed Reliable But Not Guaranteed Accurate by PropTx.
The information provided herein must only be used by consumers that have a bona fide interest in the purchase, sale, or lease of real estate and may not be used for any commercial purpose or any other purpose.
Last Updated On:Friday, May 30, 2025 at 8:10 PM

























































