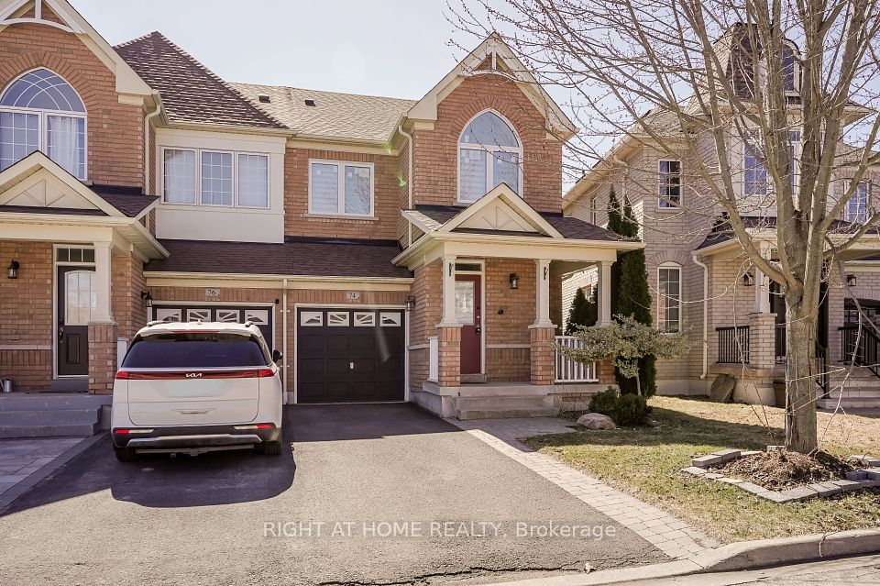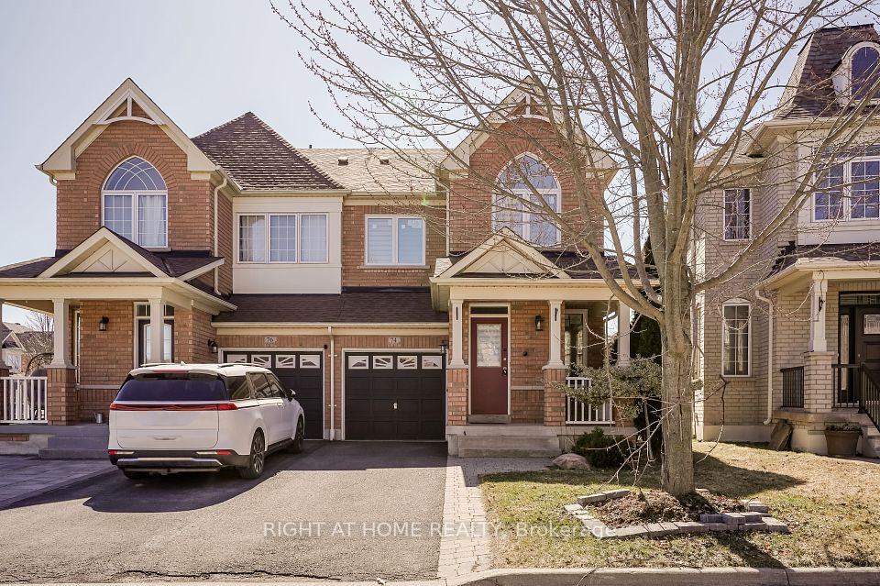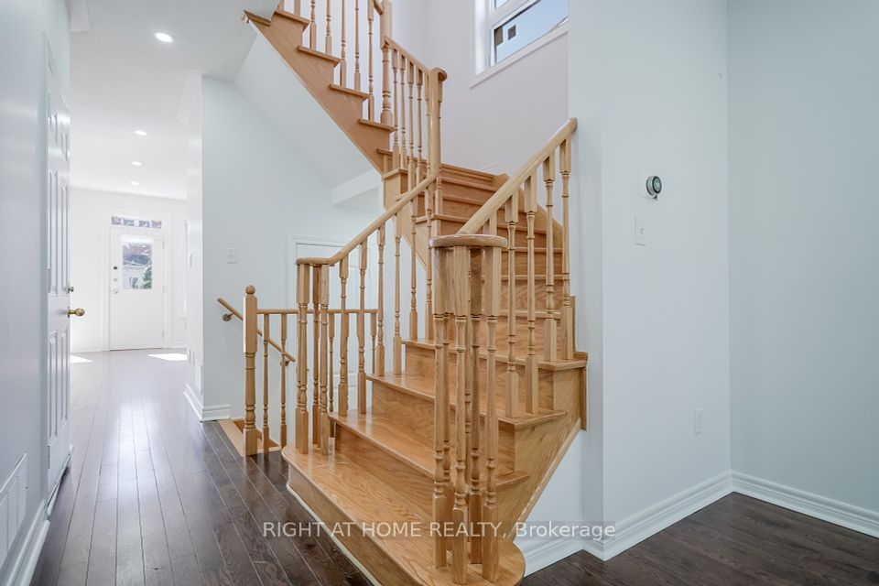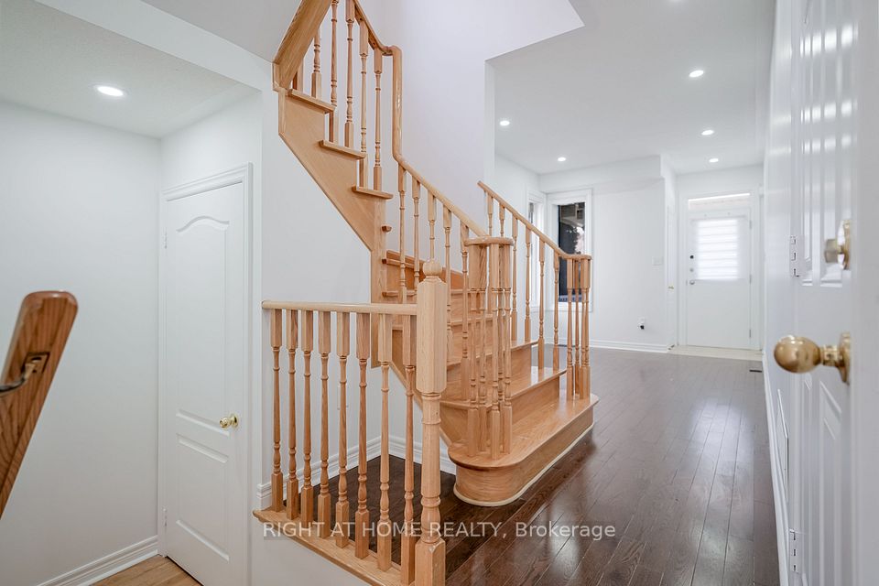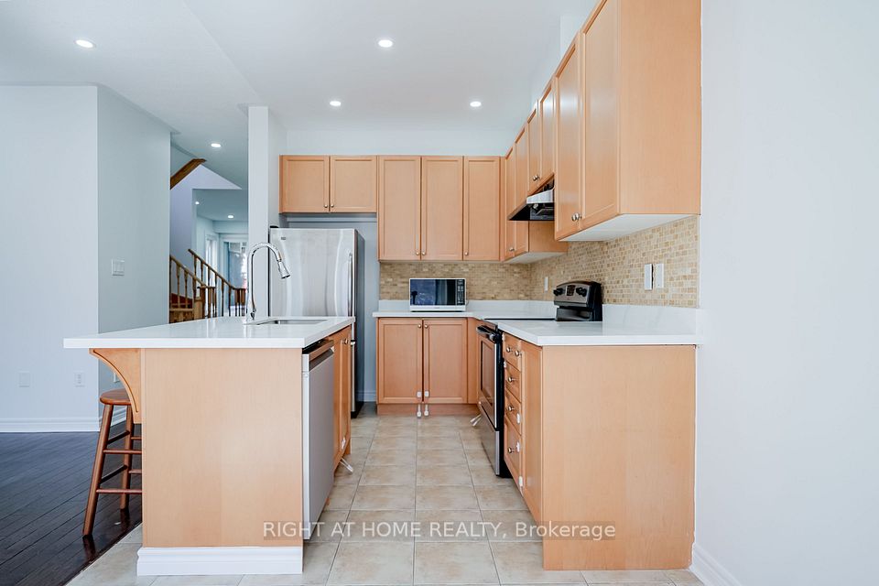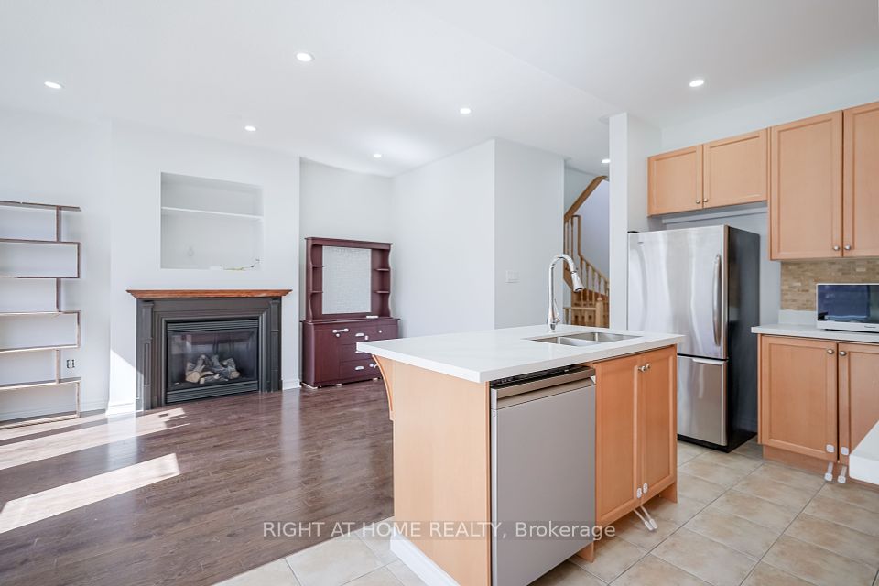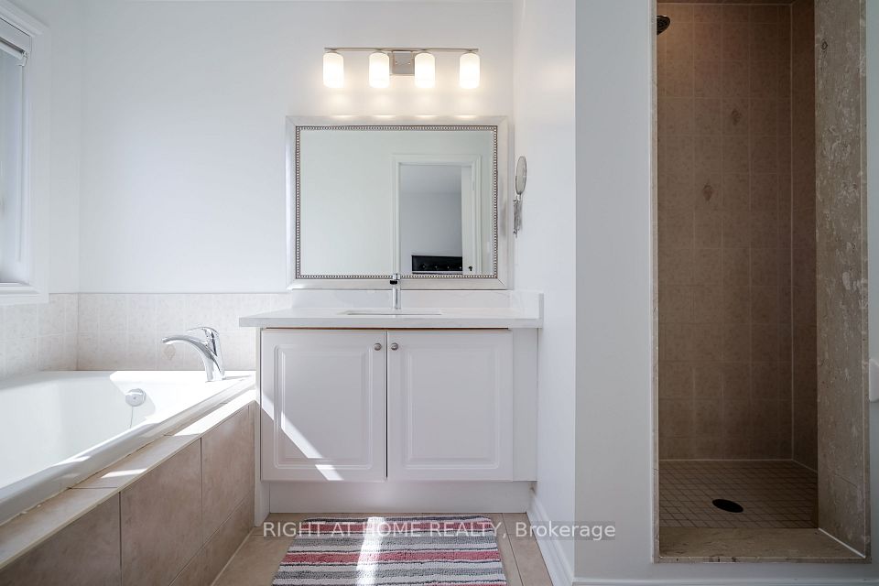74 Amos Lehman Way Whitchurch-Stouffville ON L4A 0L3
Listing ID
#N12064184
Property Type
Semi-Detached
Property Style
2-Storey
County
York
Neighborhood
Stouffville
Days on website
27
Welcome to 74 Amos Lehman Way a beautifully upgraded semi-detached gem nestled in one of Stouffville's most sought-after, family-friendly neighborhoods. This move-in-ready home has seen $$$ spent on premium upgrades, offering unmatched value and peace of mind for todays discerning buyer. Step inside to an inviting, open-concept layout filled with natural light and elevated by elegant hardwood floors that flow seamlessly through the main living spaces. The heart of the home is a modern, entertainers dream kitchen, featuring a sleek tiled backsplash, a generous center island, and ample cabinetry perfect for everything from casual weeknight dinners to lively weekend gatherings. Upstairs, the expansive primary suite provides a serene escape with a luxurious 4-piece ensuite and a spacious walk-in closet, while two additional bedrooms offer versatility for family, guests, or a home office. ***This home is packed with high-efficiency upgrades, including newer roof shingles (2023), high-efficiency furnace (2023), Central AC (2023), owned water softener (2023), triple-pane windows (2023), modern front door (2023), zebra blinds (2023), attic and basement insulation (2023), and newer washer, dryer, and dishwasher (all installed in 2023)***.Enjoy the convenience of direct garage access and a double driveway with no sidewalk interruptions. Perfectly located just steps from the Stouffville Leisure Centre, scenic trails, lush parks, and minutes from top-rated schools, vibrant shops, and the GO Train station this home offers the ideal balance of small-town charm and urban accessibility. With every detail thoughtfully updated, 74 Amos Lehman Way is more than just a home its a lifestyle upgrade. Don't miss this rare opportunity to make it yours.
To navigate, press the arrow keys.
List Price:
$ 899000
Taxes:
$ 4138
Acreage:
< .50
Air Conditioning:
Central Air
Approximate Square Footage:
1500-2000
Basement:
Full, Unfinished
Exterior:
Brick
Foundation Details:
Concrete
Fronting On:
South
Garage Type:
Attached
Heat Source:
Gas
Heat Type:
Forced Air
Interior Features:
Upgraded Insulation, Ventilation System, Water Heater, Water Purifier, Water Softener
Lease:
For Sale
Parking Features:
Private
Property Features/ Area Influences:
Fenced Yard, Rec./Commun.Centre, School
Roof:
Asphalt Shingle
Sewers:
Sewer

|
Scan this QR code to see this listing online.
Direct link:
https://www.search.durhamregionhomesales.com/listings/direct/d704e3fe9ebdbdfe47e2ebcef312e2f8
|
Listed By:
RIGHT AT HOME REALTY
The data relating to real estate for sale on this website comes in part from the Internet Data Exchange (IDX) program of PropTx.
Information Deemed Reliable But Not Guaranteed Accurate by PropTx.
The information provided herein must only be used by consumers that have a bona fide interest in the purchase, sale, or lease of real estate and may not be used for any commercial purpose or any other purpose.
Last Updated On:Thursday, May 1, 2025 at 2:07 PM


