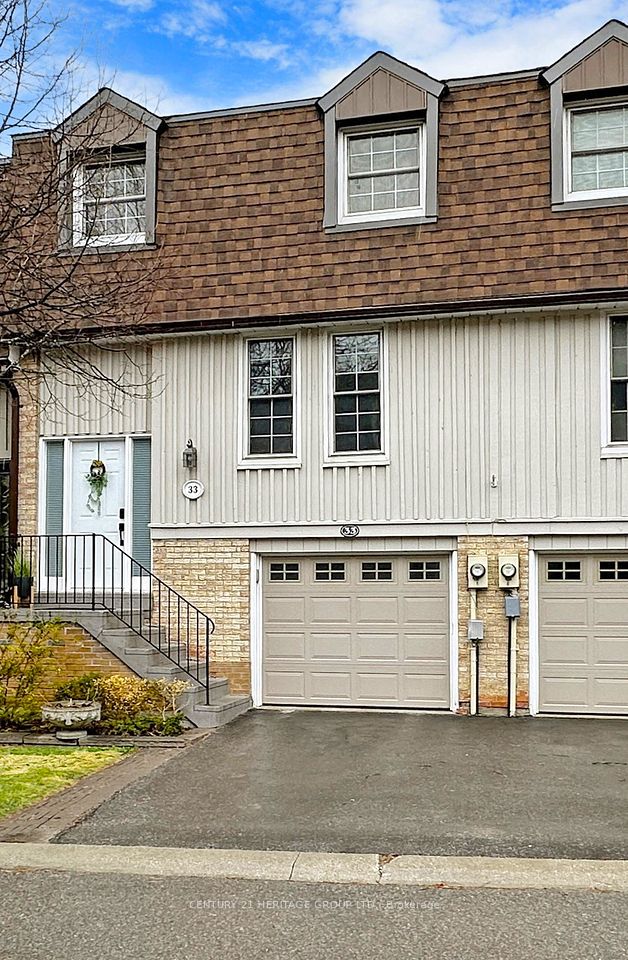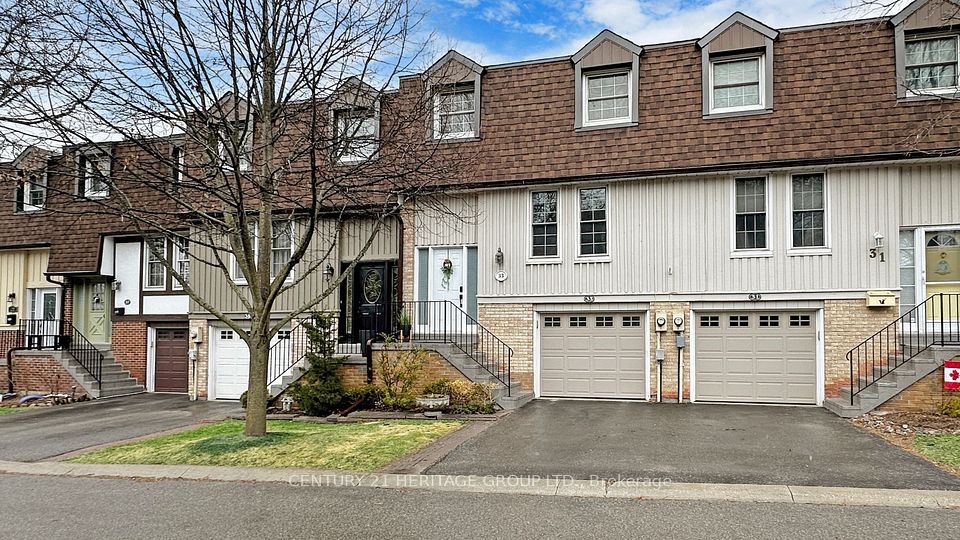33 Bramble Way Markham ON L3P 3V8
Listing ID
#N12077546
Property Type
Condo Townhouse
Property Style
2-Storey
County
York
Neighborhood
Markham Village
Days on website
18
Charming 3-Bedroom, 3-Bathroom Condo Townhome in Markham's Sought-After Neighbourhood Situated in one of Markham's most disrable and family-friendly communities, this 3-bedroom, 3-bathroom condo townhome offers a perfect blend of style, comfort, and convenience. Step into a spacious and inviting living room, perfect for relaxing or entertaining. This bright, well-defined space is separate from the dining area, offering a sense of privacy and comfort. Large windows fill the room with natural light, and the funcitonal layout provides flexibility for your ideal furniture arrangement. Open-concept main floor features a modern kitchen with a Centre Island and Breakfast Bar, Ideal for casual meals and entertaining. The kitchen also boasts sleek countertops, ampled cabinet, and (New Stainless Steel Appliances: Fridge, Stove, Dishwasher) making it a chef's delight. Upstairs, the primary bedroom offers a peaceful retreat with a 4-piece ensuite and His/Hers generous closets. Two additional bedrooms are pefect for family, guests, or a home office. The home benefits from a Walk/Out Basement providing additional living space with the flexibility to serve as a recreation area, home gym, Family Room or extra storage. Modern Pot Lights In Most Rooms Add Warmth And Style Throughout The Home. Enjoy low-maintenance living with condo amenities that include water, snow removal, lawn care, and exterior maintenance. Located in a well-known and highly sough-after neighbourhood, this home is just minutes from top-rated schools, parks, shopping centres, and public transit, with easy access to major highways. perfect for first-time buyers, gorwing families, or down sizers, this move-in-ready townhome offers a fantastic opportunity to own in one of Markham's most vibrant communities.
To navigate, press the arrow keys.
List Price:
$ 938000
Taxes:
$ 3280
Air Conditioning:
Central Air
Approximate Square Footage:
1400-1599
Basement:
Finished with Walk-Out
Building Amenities:
Visitor Parking
Exterior:
Brick
Fireplace Features:
Electric, Natural Gas
Garage Type:
Built-In
Heat Source:
Gas
Heat Type:
Forced Air
Included in Maintenance Costs :
Building Insurance Included, Common Elements Included, Parking Included, Water Included
Interior Features:
Other
Laundry Access:
In-Suite Laundry
Parking Features:
Private
Pets Permitted:
Restricted
Property Features/ Area Influences:
Library, Park, Rec./Commun.Centre, School, Wooded/Treed

|
Scan this QR code to see this listing online.
Direct link:
https://www.search.durhamregionhomesales.com/listings/direct/bb21a01b967deafd9d2eaf055a95d9cc
|
Listed By:
CENTURY 21 HERITAGE GROUP LTD.
The data relating to real estate for sale on this website comes in part from the Internet Data Exchange (IDX) program of PropTx.
Information Deemed Reliable But Not Guaranteed Accurate by PropTx.
The information provided herein must only be used by consumers that have a bona fide interest in the purchase, sale, or lease of real estate and may not be used for any commercial purpose or any other purpose.
Last Updated On:Tuesday, April 29, 2025 at 2:09 AM
























































