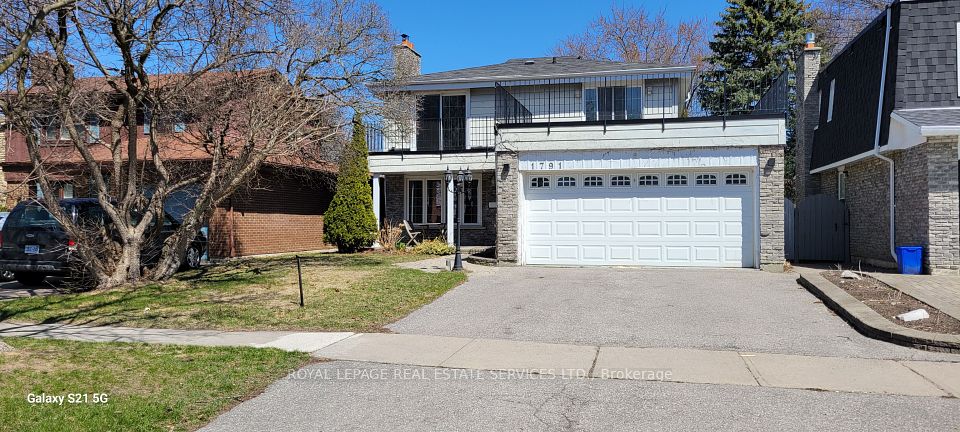1791 Storrington Street Pickering ON L1V 2X2
Listing ID
#E12092099
Property Type
Detached
Property Style
2-Storey
County
Durham
Neighborhood
Liverpool
Days on website
12
Renovated 4-Bedroom Home Backing Onto Ravine with Separate Basement Suite Welcome to a rare leasing opportunity in one of the areas most desirable neighbourhoods! This beautifully renovated detached home offers the perfect blend of privacy, space, and modern comfort, backing directly onto a peaceful ravine with no rear neighbours. Step inside to discover a bright, functional layout designed for family living and entertaining. The main level features a brand-new kitchen with stainless steel appliances and quartz countertops, seamlessly connecting to the dining area where a large window frames scenic ravine views. The spacious living room opens onto an expansive backyard deck, ideal for summer gatherings or quiet evenings surrounded by nature. Upstairs, the primary bedroom is a true retreat, complete with a renovated walk-in closet, a stylish 3-piece ensuite, and a balcony. The second bedroom also boasts a walk-in closet, while two additional bedrooms provide plenty of space for family or guests. All bathrooms have been fully updated for a fresh, contemporary feel. Bonus Feature: Fully Renovated Basement Suite The lower level offers a completely separate, fully renovated 2-bedroom basement with its own modern kitchen and private entrance perfect for extended family, in-laws, or as a flexible work-from-home space. Highlights:- 4+2 bedrooms, 3+1 bathrooms (including basement)- Brand new main kitchen with quartz countertops & stainless steel appliances- Fully renovated bathrooms throughout- Primary suite with walk-in closet, ensuite, and balcony- Expansive deck with ravine views no rear neighbours- Separate entrance to basement suite with 2 bedrooms & full kitchen- Convenient access to schools, parks, shopping, and transit This home offers exceptional value and versatility, ideal for multi-generational families or anyone seeking extra space and privacy in a prime location. Don't miss your chance to lease this move-in-ready home that truly has it all!
To navigate, press the arrow keys.
Air Conditioning:
Central Air
Approximate Square Footage:
1500-2000
Basement:
Finished, Separate Entrance
Exterior:
Aluminum Siding, Brick
Exterior Features:
Porch
Fireplace Features:
Living Room, Wood
Foundation Details:
Concrete
Fronting On:
East
Furnished:
Unfurnished
Garage Type:
Built-In
Heat Source:
Gas
Heat Type:
Forced Air
Interior Features:
Auto Garage Door Remote, Carpet Free, In-Law Suite, Primary Bedroom - Main Floor
Laundry Access:
In Basement, Shared
Lease:
For Lease
Lot Shape:
Rectangular
Parking Features:
Private Double
Property Features/ Area Influences:
Clear View, Fenced Yard, Park, Public Transit, Ravine, Wooded/Treed
Roof:
Shingles
Sewers:
Sewer
View:
Creek/Stream, Park/Greenbelt, Trees/Woods

|
Scan this QR code to see this listing online.
Direct link:
https://www.search.durhamregionhomesales.com/listings/direct/ad4607446cfd6e9fc060edc94d351194
|
Listed By:
ROYAL LEPAGE REAL ESTATE SERVICES LTD.
The data relating to real estate for sale on this website comes in part from the Internet Data Exchange (IDX) program of PropTx.
Information Deemed Reliable But Not Guaranteed Accurate by PropTx.
The information provided herein must only be used by consumers that have a bona fide interest in the purchase, sale, or lease of real estate and may not be used for any commercial purpose or any other purpose.
Last Updated On:Wednesday, April 30, 2025 at 8:09 PM




































