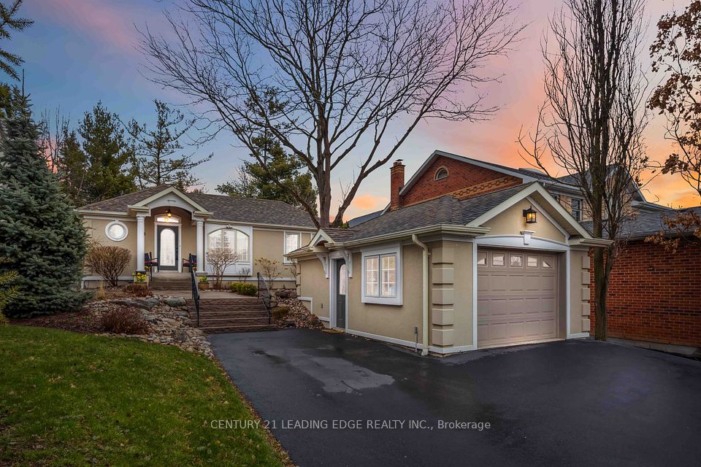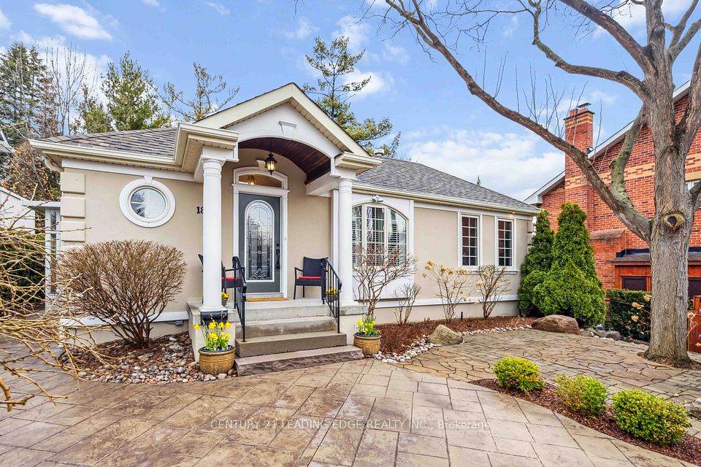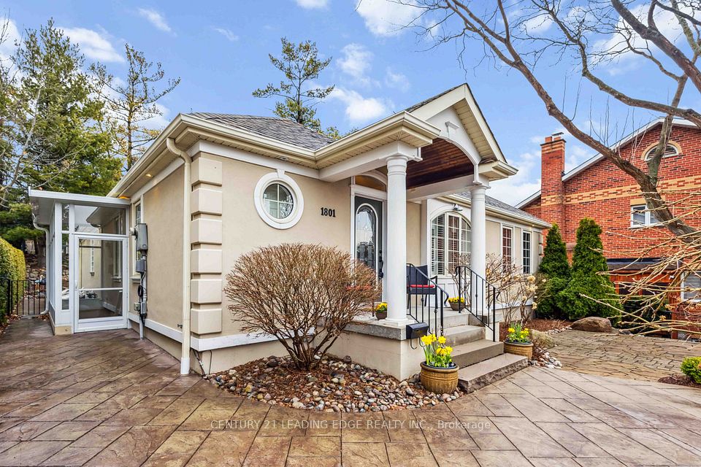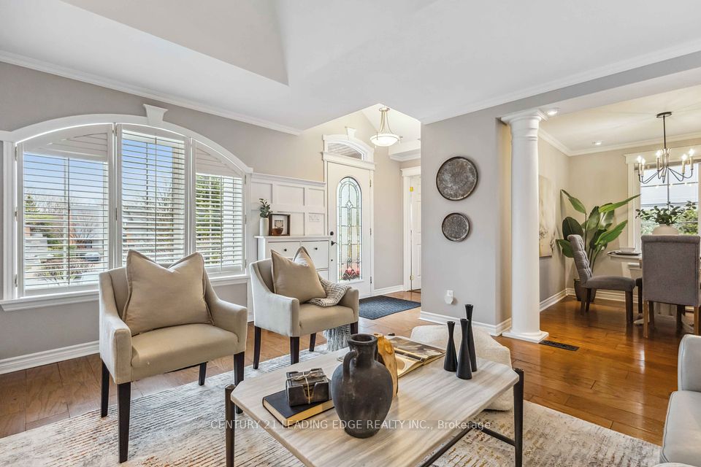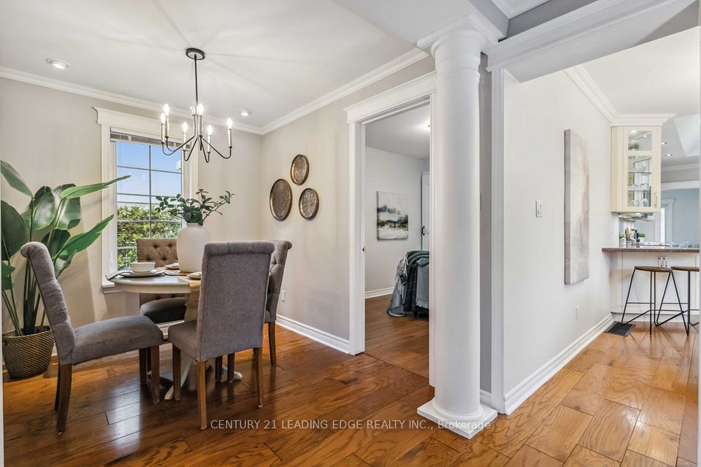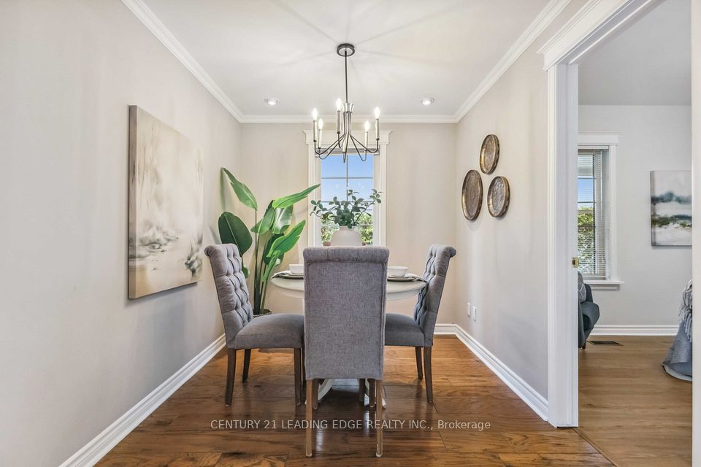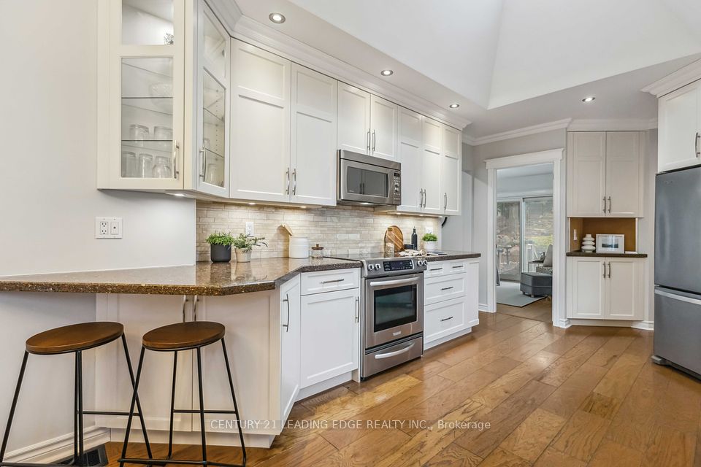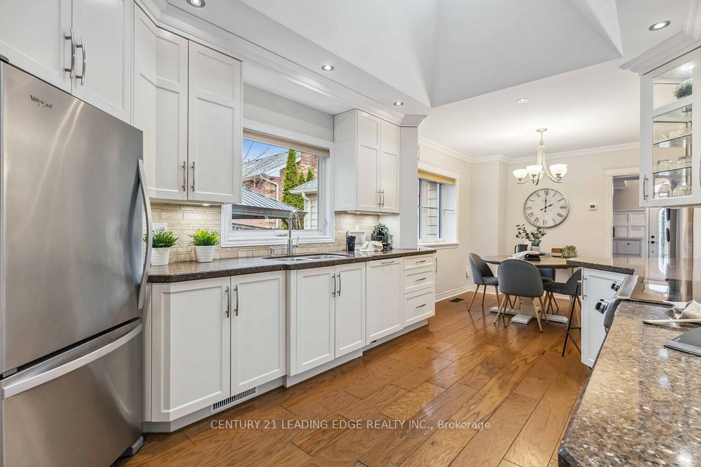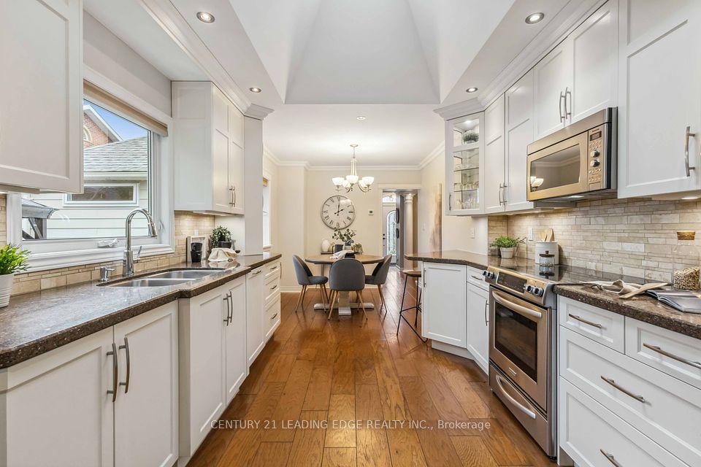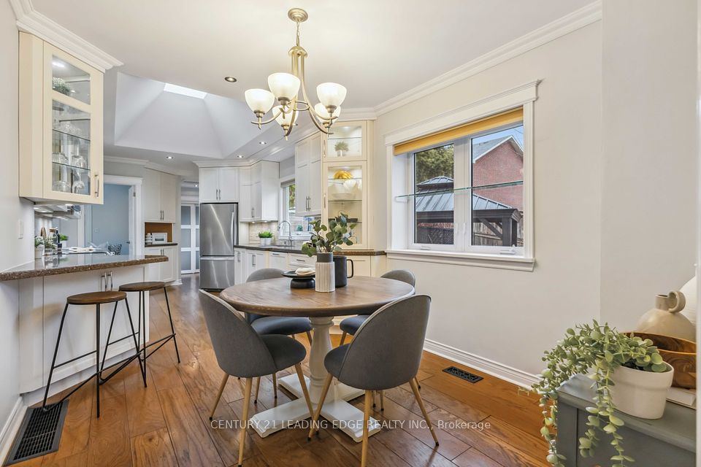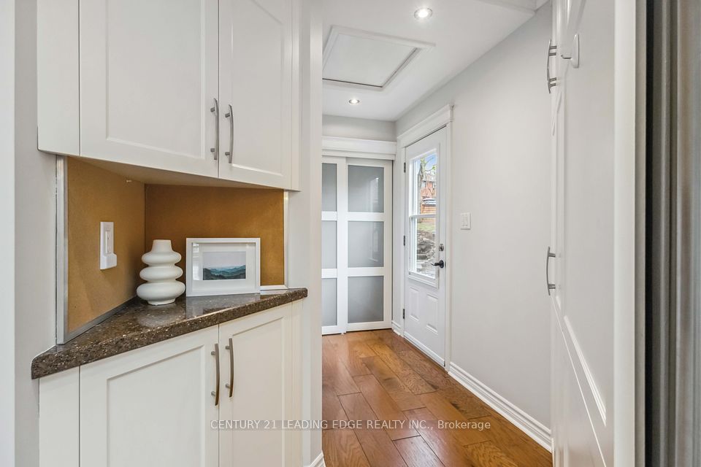1801 Appleview Road Pickering ON L1V 1T7
Listing ID
#E12094984
Property Type
Detached
Property Style
Bungalow
County
Durham
Neighborhood
Dunbarton
Days on website
10
Discover your private retreat in the heart of Pickering's prestigious Dunbarton neighborhood! This *spectacular bungalow* sits on a beautifully landscaped lot, offering a perfect blend of country charm and urban convenience. With **3+1 bedrooms**, **3 updated bathrooms**, and a **modern finished basement with a separate entrance**, this home is ideal for families or buyers seeking something truly special. Step inside to find an impeccably maintained interior showcasing pride of ownership throughout. The main level features a bright sun-filled design of combined living/dining with hardwood floors, pot lights, and large windows that flood the space with the natural light. The updated kitchen boasts modern finishes, ample storage, and a breakfast area overlooking the side yard. The open living and formal dining rooms are perfect for entertaining. With the large primary bedroom at the front of the house or optional primary at the back of the house this layout can be quite versatile. The lower level offers additional living space with a bright and spacious layout, including a large rec room, an extra bedroom, and a bathroom and the laundry room. The separate entrance makes it perfect for extended family or potential rental income. Outside, the professionally landscaped yard is a true sanctuary. Enjoy the tranquility of your outdoor oasis complete with mature trees, manicured gardens, and a detached garage/workshop that's perfect for hobbyists or additional storage. Located minutes from top-rated schools, shopping centers, parks, and major highways, this property combines convenience with serene living. Homes like this offering unique character and an unbeatable location are rare. Don't miss your chance to own this gem on one of Pickering's most sought-after streets!
To navigate, press the arrow keys.
List Price:
$ 1399800
Taxes:
$ 7392
Air Conditioning:
Central Air
Approximate Square Footage:
1100-1500
Basement:
Finished, Full
Exterior:
Stucco (Plaster)
Exterior Features:
Landscaped, Patio, Privacy
Foundation Details:
Concrete Block
Fronting On:
East
Garage Type:
Detached
Heat Source:
Gas
Heat Type:
Forced Air
Interior Features:
In-Law Capability, Primary Bedroom - Main Floor
Lease:
For Sale
Lot Shape:
Irregular
Parking Features:
Private
Property Features/ Area Influences:
Fenced Yard, Greenbelt/Conservation, Park, Place Of Worship, School
Roof:
Asphalt Shingle
Sewers:
Sewer
Sprinklers:
Carbon Monoxide Detectors, Smoke Detector

|
Scan this QR code to see this listing online.
Direct link:
https://www.search.durhamregionhomesales.com/listings/direct/7a80646bef2c124c5a9f210d3e3a605a
|
Listed By:
CENTURY 21 LEADING EDGE REALTY INC.
The data relating to real estate for sale on this website comes in part from the Internet Data Exchange (IDX) program of PropTx.
Information Deemed Reliable But Not Guaranteed Accurate by PropTx.
The information provided herein must only be used by consumers that have a bona fide interest in the purchase, sale, or lease of real estate and may not be used for any commercial purpose or any other purpose.
Last Updated On:Friday, May 2, 2025 at 8:04 AM


